Large Storage and Wardrobe Design Ideas
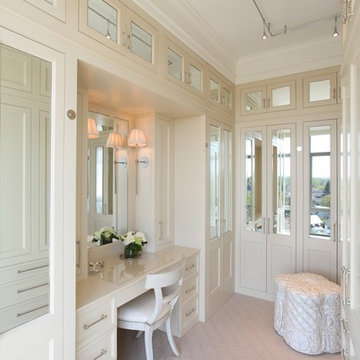
Custom designed closets for the master bedroom dressing area.
Photography: Marc Anthony Studios
Inspiration for a large contemporary gender-neutral dressing room in DC Metro with recessed-panel cabinets, white cabinets and carpet.
Inspiration for a large contemporary gender-neutral dressing room in DC Metro with recessed-panel cabinets, white cabinets and carpet.
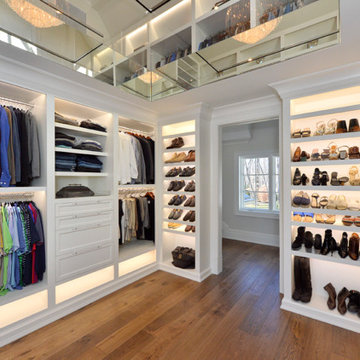
Inspiration for a large transitional gender-neutral walk-in wardrobe in New York with open cabinets, white cabinets, medium hardwood floors and brown floor.
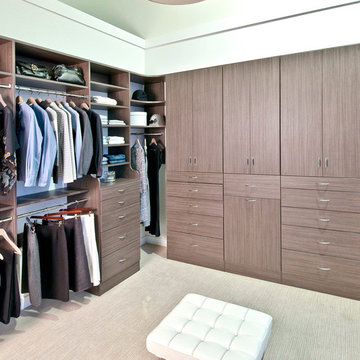
This is an example of a large contemporary men's walk-in wardrobe in Miami with flat-panel cabinets, medium wood cabinets and carpet.
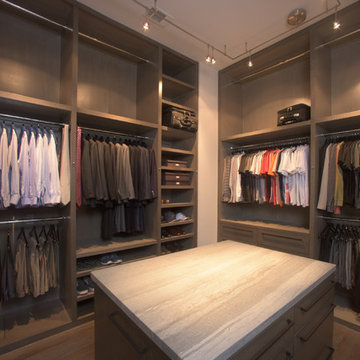
Space Organized by Squared Away
Photography by Karen Sachar & Assoc.
Photo of a large modern men's walk-in wardrobe in Houston with brown cabinets, flat-panel cabinets and painted wood floors.
Photo of a large modern men's walk-in wardrobe in Houston with brown cabinets, flat-panel cabinets and painted wood floors.
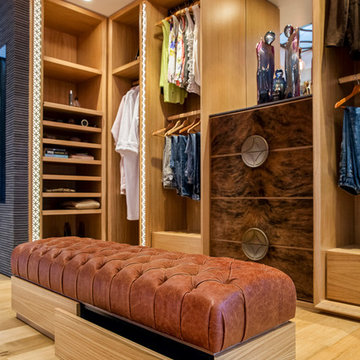
Open Plan his & hers walk in wardrobe featuring American Oak cabinetry with splayed edge details, laser cut fretwork with back lighting, how hide drawer fronts with custom shaped Corian handles finished in an aged bronze patina and the fretwork to ceiling and window opening has matching finishes
Builder is Stewart Homes, Designer is Mark Gacesa From Ultraspace, Interiors by Minka Joinery and the photography is by Fred McKie Photography
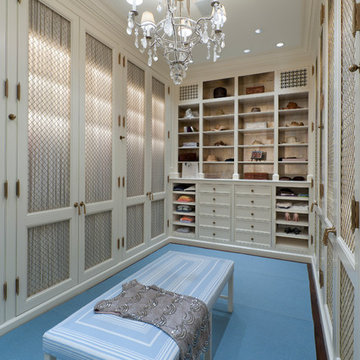
A serene blue and white palette defines the the lady's closet and dressing area.
Interior Architecture by Brian O'Keefe Architect, PC, with Interior Design by Marjorie Shushan.
Featured in Architectural Digest.
Photo by Liz Ordonoz.
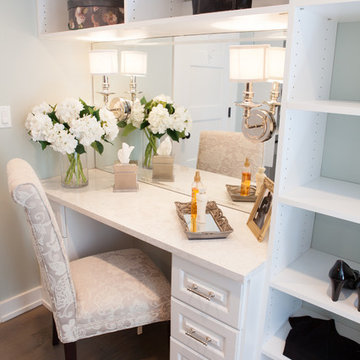
This 1930's Barrington Hills farmhouse was in need of some TLC when it was purchased by this southern family of five who planned to make it their new home. The renovation taken on by Advance Design Studio's designer Scott Christensen and master carpenter Justin Davis included a custom porch, custom built in cabinetry in the living room and children's bedrooms, 2 children's on-suite baths, a guest powder room, a fabulous new master bath with custom closet and makeup area, a new upstairs laundry room, a workout basement, a mud room, new flooring and custom wainscot stairs with planked walls and ceilings throughout the home.
The home's original mechanicals were in dire need of updating, so HVAC, plumbing and electrical were all replaced with newer materials and equipment. A dramatic change to the exterior took place with the addition of a quaint standing seam metal roofed farmhouse porch perfect for sipping lemonade on a lazy hot summer day.
In addition to the changes to the home, a guest house on the property underwent a major transformation as well. Newly outfitted with updated gas and electric, a new stacking washer/dryer space was created along with an updated bath complete with a glass enclosed shower, something the bath did not previously have. A beautiful kitchenette with ample cabinetry space, refrigeration and a sink was transformed as well to provide all the comforts of home for guests visiting at the classic cottage retreat.
The biggest design challenge was to keep in line with the charm the old home possessed, all the while giving the family all the convenience and efficiency of modern functioning amenities. One of the most interesting uses of material was the porcelain "wood-looking" tile used in all the baths and most of the home's common areas. All the efficiency of porcelain tile, with the nostalgic look and feel of worn and weathered hardwood floors. The home’s casual entry has an 8" rustic antique barn wood look porcelain tile in a rich brown to create a warm and welcoming first impression.
Painted distressed cabinetry in muted shades of gray/green was used in the powder room to bring out the rustic feel of the space which was accentuated with wood planked walls and ceilings. Fresh white painted shaker cabinetry was used throughout the rest of the rooms, accentuated by bright chrome fixtures and muted pastel tones to create a calm and relaxing feeling throughout the home.
Custom cabinetry was designed and built by Advance Design specifically for a large 70” TV in the living room, for each of the children’s bedroom’s built in storage, custom closets, and book shelves, and for a mudroom fit with custom niches for each family member by name.
The ample master bath was fitted with double vanity areas in white. A generous shower with a bench features classic white subway tiles and light blue/green glass accents, as well as a large free standing soaking tub nestled under a window with double sconces to dim while relaxing in a luxurious bath. A custom classic white bookcase for plush towels greets you as you enter the sanctuary bath.
Joe Nowak
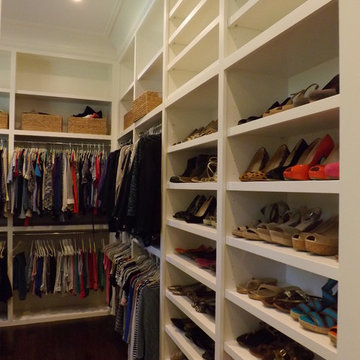
3/4'' Maple Plywood Structure with Solid Hardwood Face Frame
Large traditional gender-neutral walk-in wardrobe in Atlanta with white cabinets, medium hardwood floors, brown floor and open cabinets.
Large traditional gender-neutral walk-in wardrobe in Atlanta with white cabinets, medium hardwood floors, brown floor and open cabinets.
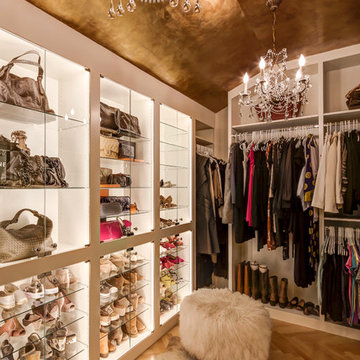
Kurt Johnson
Inspiration for a large contemporary women's dressing room in Omaha with white cabinets, light hardwood floors and open cabinets.
Inspiration for a large contemporary women's dressing room in Omaha with white cabinets, light hardwood floors and open cabinets.
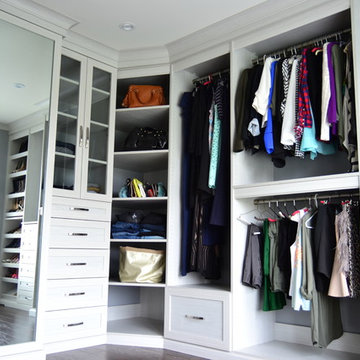
This is a converted sitting room / master walk in closet made from Skye textured melamine. The drawers/doors are a 5 piece shaker style with large pulls. This layout includes a large full length mirror, glass inserts, glass countertops exposing the custom jewelry dividers, baseboard, light rail and two piece crown molding finish it off.
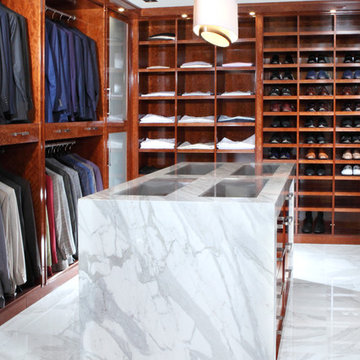
Peter Chollick
This is an example of a large contemporary gender-neutral walk-in wardrobe in Philadelphia with flat-panel cabinets, medium wood cabinets and marble floors.
This is an example of a large contemporary gender-neutral walk-in wardrobe in Philadelphia with flat-panel cabinets, medium wood cabinets and marble floors.
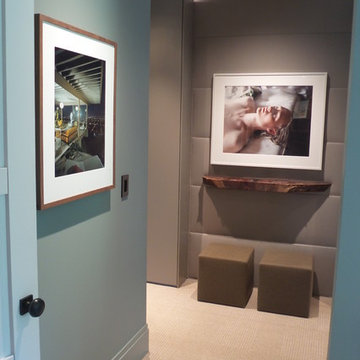
Photo of a large contemporary gender-neutral walk-in wardrobe in Atlanta with carpet and beige floor.
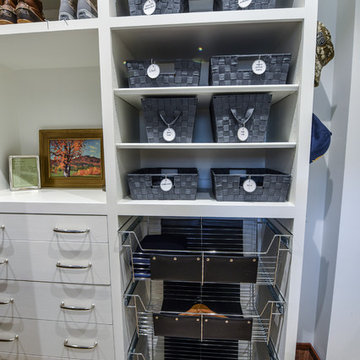
built in laundry drawers / baskets
Design ideas for a large traditional women's dressing room in Jacksonville with recessed-panel cabinets, white cabinets and medium hardwood floors.
Design ideas for a large traditional women's dressing room in Jacksonville with recessed-panel cabinets, white cabinets and medium hardwood floors.
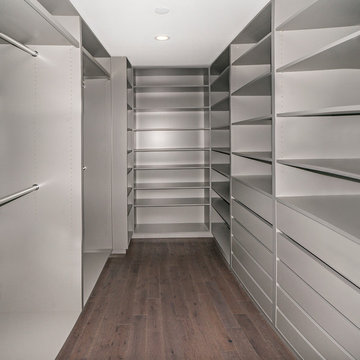
Paulina Hospod
Design ideas for a large contemporary gender-neutral walk-in wardrobe in New York with open cabinets, grey cabinets and medium hardwood floors.
Design ideas for a large contemporary gender-neutral walk-in wardrobe in New York with open cabinets, grey cabinets and medium hardwood floors.
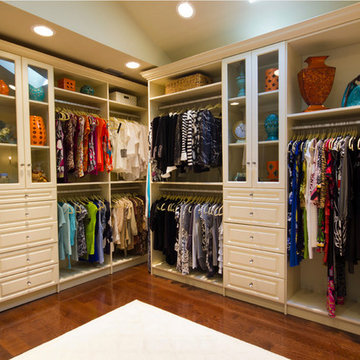
This is an example of a large traditional gender-neutral walk-in wardrobe in Other with white cabinets, medium hardwood floors and open cabinets.
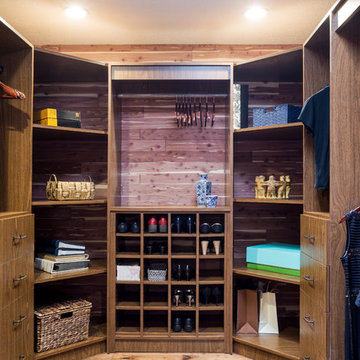
Design ideas for a large country gender-neutral walk-in wardrobe in Albuquerque with dark wood cabinets, medium hardwood floors and brown floor.
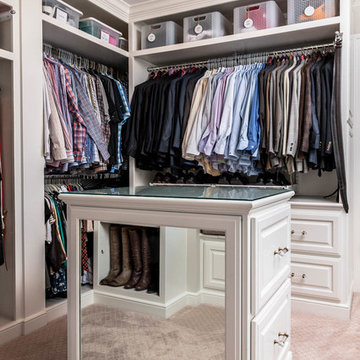
This home had a generous master suite prior to the renovation; however, it was located close to the rest of the bedrooms and baths on the floor. They desired their own separate oasis with more privacy and asked us to design and add a 2nd story addition over the existing 1st floor family room, that would include a master suite with a laundry/gift wrapping room.
We added a 2nd story addition without adding to the existing footprint of the home. The addition is entered through a private hallway with a separate spacious laundry room, complete with custom storage cabinetry, sink area, and countertops for folding or wrapping gifts. The bedroom is brimming with details such as custom built-in storage cabinetry with fine trim mouldings, window seats, and a fireplace with fine trim details. The master bathroom was designed with comfort in mind. A custom double vanity and linen tower with mirrored front, quartz countertops and champagne bronze plumbing and lighting fixtures make this room elegant. Water jet cut Calcatta marble tile and glass tile make this walk-in shower with glass window panels a true work of art. And to complete this addition we added a large walk-in closet with separate his and her areas, including built-in dresser storage, a window seat, and a storage island. The finished renovation is their private spa-like place to escape the busyness of life in style and comfort. These delightful homeowners are already talking phase two of renovations with us and we look forward to a longstanding relationship with them.
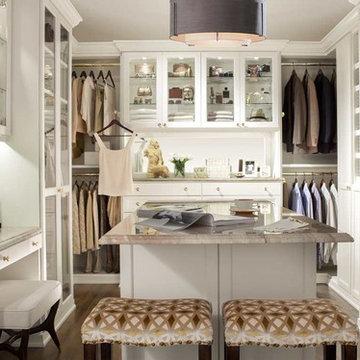
This custom walk-in dressing room featured in white painted maple wood and polished brass hardware, delivers tons of functional and accessible space.
Interior and under cabinet LED lighting conveniently illuminates your dressing room so you can see your whole wardrobe in full detail. High and low hanging space allows enough room to organize items based on size. Our glass shelving behind glass door inserts provides a great space to store your exclusive handbags. This traditional hutch with mirror backing can be personalized with photos and home décor.
Slanted shoe shelves offer tons of room to organize and display your favorite footwear. Center Island with overhanging marble countertop can be a place to relax with extra drawer storage including our felt lined double jewelry drawer. This design also includes tilt-out removable hampers, pants rack, tie rack and accessory rack.
transFORM’s custom designed walk-in closets, organize and showcase your belongings, creating your sanctuary to mix and match the perfect ensemble.
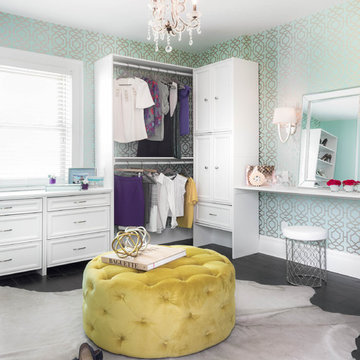
Photography: Stephani Buchman
Floral: Bluebird Event Design
Design ideas for a large transitional women's dressing room in Toronto with white cabinets, dark hardwood floors and recessed-panel cabinets.
Design ideas for a large transitional women's dressing room in Toronto with white cabinets, dark hardwood floors and recessed-panel cabinets.
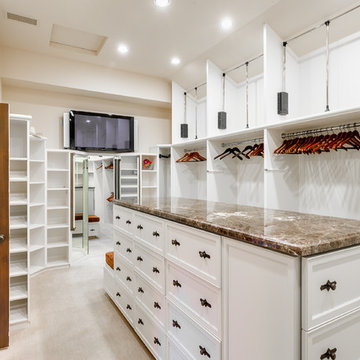
Photo of a large country gender-neutral walk-in wardrobe in Seattle with recessed-panel cabinets, white cabinets and carpet.
Large Storage and Wardrobe Design Ideas
6