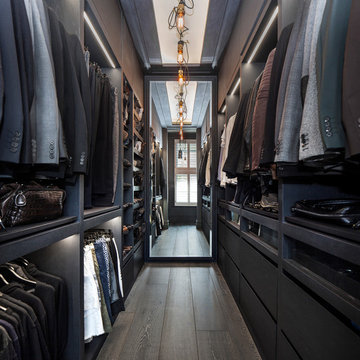Large Storage and Wardrobe Design Ideas with Dark Hardwood Floors
Refine by:
Budget
Sort by:Popular Today
1 - 20 of 2,107 photos
Item 1 of 3
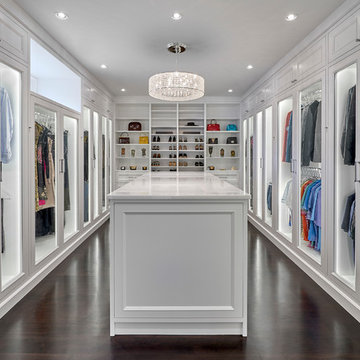
Photo of a large modern gender-neutral walk-in wardrobe in Chicago with recessed-panel cabinets, white cabinets, dark hardwood floors and black floor.
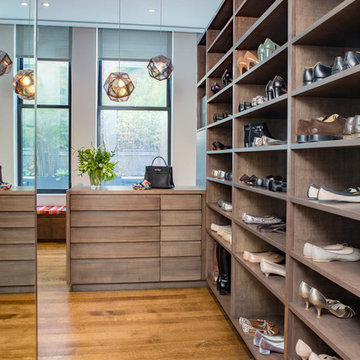
Adriana Solmson Interiors
Inspiration for a large contemporary gender-neutral dressing room in New York with flat-panel cabinets, medium wood cabinets, dark hardwood floors and brown floor.
Inspiration for a large contemporary gender-neutral dressing room in New York with flat-panel cabinets, medium wood cabinets, dark hardwood floors and brown floor.
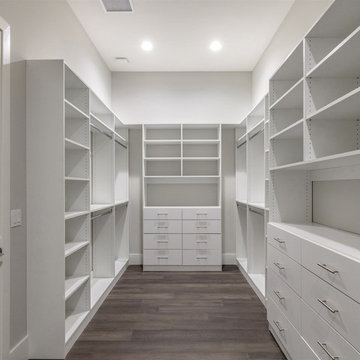
Large transitional gender-neutral walk-in wardrobe in Orlando with flat-panel cabinets, white cabinets, dark hardwood floors and brown floor.
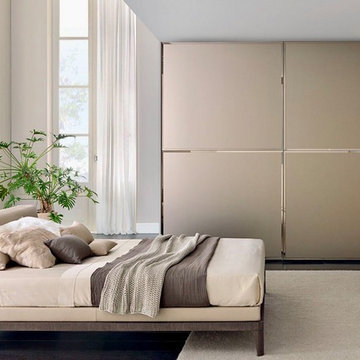
Inspiration for a large contemporary gender-neutral built-in wardrobe in Miami with flat-panel cabinets, beige cabinets, dark hardwood floors and brown floor.
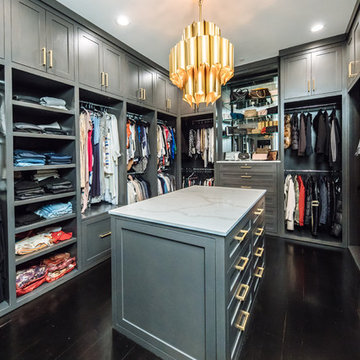
Maple Plywood custom cabinetry painted a beautiful grey with a stunning chandelier and brass hardware accents. The upper cabinets all enclosed behind solid panel doors to keep things clean and organized.
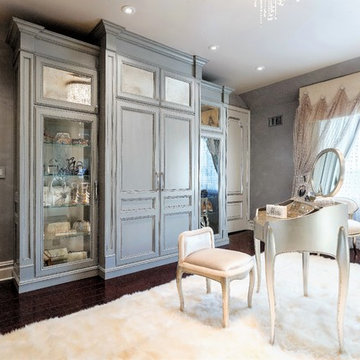
BUILT BY GEORGE SEBASTIAN OF SEBASTIAN WOODWORKING
PHOTOGRAPHED BY STEVEN SUTTER PHOTOGRAPHY
COLLABORATED WITH KATHLEEN BRANCASI, GRACIOUS ELEMENTS OF DESIGN
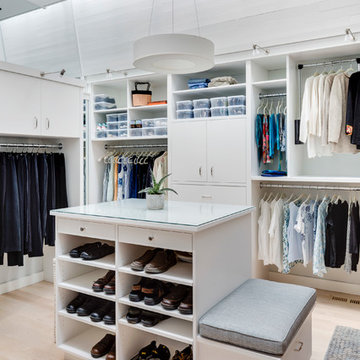
Design ideas for a large contemporary gender-neutral storage and wardrobe in Boston with white cabinets and dark hardwood floors.
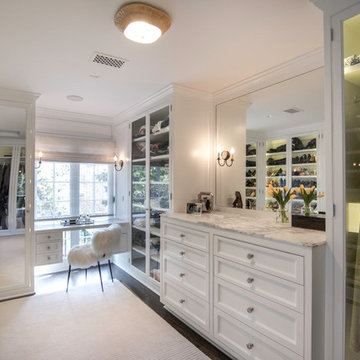
calvin baines
Design ideas for a large traditional women's dressing room in Los Angeles with beaded inset cabinets, white cabinets and dark hardwood floors.
Design ideas for a large traditional women's dressing room in Los Angeles with beaded inset cabinets, white cabinets and dark hardwood floors.
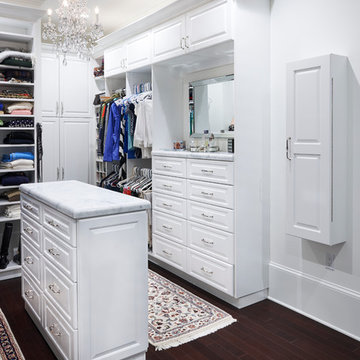
Brazilian Cherry (Jatoba Ebony-Expresso Stain with 35% sheen) Solid Prefinished 3/4" x 3 1/4" x RL 1'-7' Premium/A Grade 22.7 sqft per box X 237 boxes = 5390 sqft
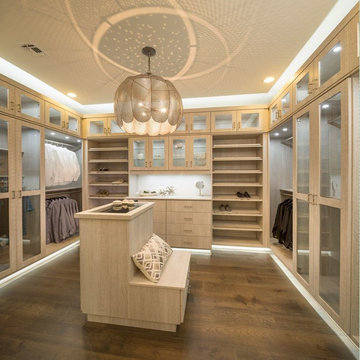
Inspiration for a large contemporary gender-neutral walk-in wardrobe in San Diego with flat-panel cabinets, light wood cabinets, dark hardwood floors and brown floor.
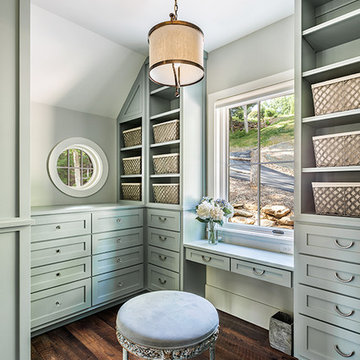
This light and airy lake house features an open plan and refined, clean lines that are reflected throughout in details like reclaimed wide plank heart pine floors, shiplap walls, V-groove ceilings and concealed cabinetry. The home's exterior combines Doggett Mountain stone with board and batten siding, accented by a copper roof.
Photography by Rebecca Lehde, Inspiro 8 Studios.
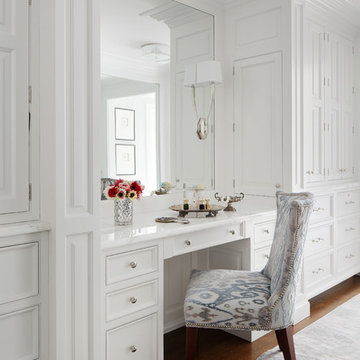
A fresh take on traditional style, this sprawling suburban home draws its occupants together in beautifully, comfortably designed spaces that gather family members for companionship, conversation, and conviviality. At the same time, it adroitly accommodates a crowd, and facilitates large-scale entertaining with ease. This balance of private intimacy and public welcome is the result of Soucie Horner’s deft remodeling of the original floor plan and creation of an all-new wing comprising functional spaces including a mudroom, powder room, laundry room, and home office, along with an exciting, three-room teen suite above. A quietly orchestrated symphony of grayed blues unites this home, from Soucie Horner Collections custom furniture and rugs, to objects, accessories, and decorative exclamationpoints that punctuate the carefully synthesized interiors. A discerning demonstration of family-friendly living at its finest.
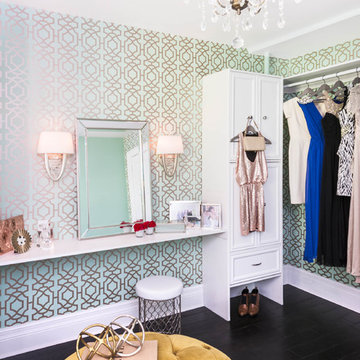
Photography: Stephani Buchman
Floral: Bluebird Event Design
This is an example of a large transitional women's dressing room in Toronto with white cabinets, dark hardwood floors and recessed-panel cabinets.
This is an example of a large transitional women's dressing room in Toronto with white cabinets, dark hardwood floors and recessed-panel cabinets.
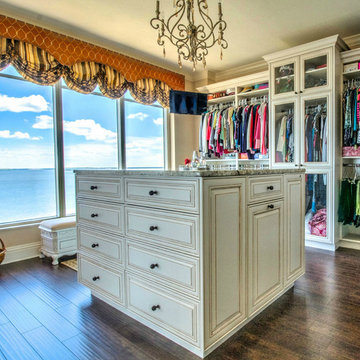
Tampa Penthouse "Hers" Closet
Photographer: Mina Brinkey Photography
Inspiration for a large transitional women's dressing room in Tampa with raised-panel cabinets, beige cabinets and dark hardwood floors.
Inspiration for a large transitional women's dressing room in Tampa with raised-panel cabinets, beige cabinets and dark hardwood floors.
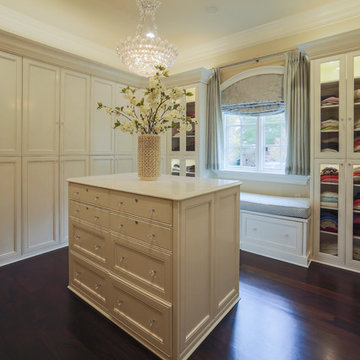
The ladies closet is clean and organized, with simple, white cabinets surround the room and each section was carefully detailed and spaced by the homeowner. Crystal hardware compliments the Schonbek crystal chandelier.
Designed by Melodie Durham of Durham Designs & Consulting, LLC. Photo by Livengood Photographs [www.livengoodphotographs.com/design].
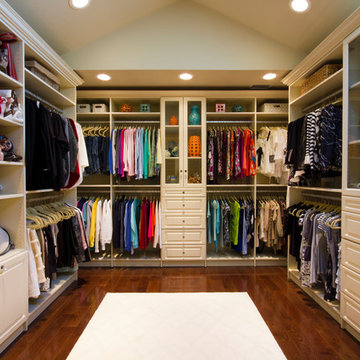
This space truly allowed us to create a luxurious walk in closet with a boutique feel. The room has plenty of volume with the vaulted ceiling and terrific lighting. The vanity area is not only beautiful but very functional was well.
Bella Systems
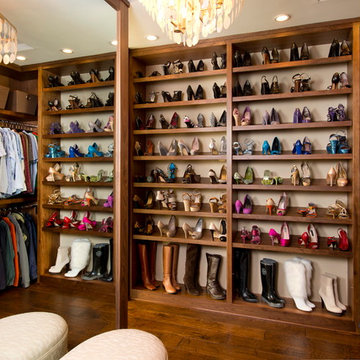
Shoes, shoes, more shoes! Glamourous closet fit for the best of us in shoe procurement. Master closets come in all shapes and sizes, This Master closet is not only organized, Its a dream closet! Custom built-ins of solid walnut grace this closet, complete with pull down garment rod. No need for a ladder here! Wood floors set the stage and a full length mirror reflects the oval shaped ottoman and Capiz Chandelier while the full wall of shoe and boot storage gives this closet all the glam it can take!
David Harrison Photography
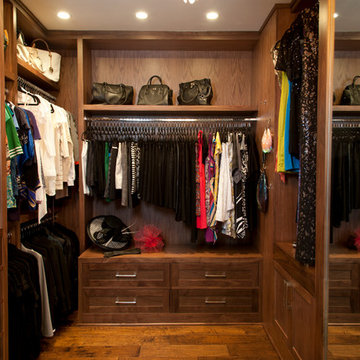
Robeson Design loves to create one-of-a-kind walk-in closets for our clients. Every detail is taken into consideration for long hang, short hang, folded clothing shelving and shoe and hand bag storage. Master closets come in all shapes and sizes, This Master closet is not only organized, Its a dream closet! Custom built-ins of solid walnut grace this closet, complete with pull down garment rod. No need for a ladder here! Wood floors set the stage and a full length mirror reflects the oval shaped ottoman and Capiz Chandelier while the full wall of shoe and boot storage gives this closet all the glam it can take!
David Harrison Photography
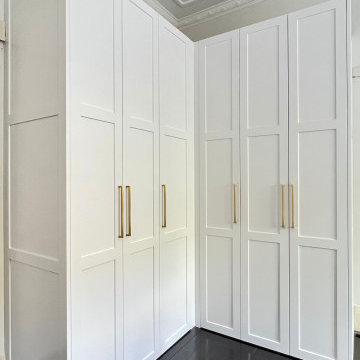
New His and Hers Master Wardrobe.
This is an example of a large gender-neutral storage and wardrobe in Sydney with shaker cabinets, white cabinets, dark hardwood floors and black floor.
This is an example of a large gender-neutral storage and wardrobe in Sydney with shaker cabinets, white cabinets, dark hardwood floors and black floor.
Large Storage and Wardrobe Design Ideas with Dark Hardwood Floors
1
