Large Storage and Wardrobe Design Ideas with Dark Wood Cabinets
Refine by:
Budget
Sort by:Popular Today
1 - 20 of 2,047 photos
Item 1 of 3
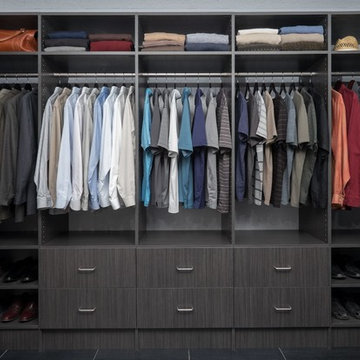
Design ideas for a large modern gender-neutral walk-in wardrobe in Other with flat-panel cabinets, dark wood cabinets, porcelain floors and black floor.
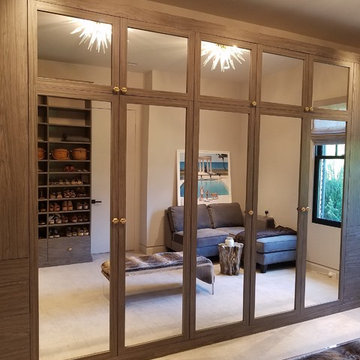
Inspiration for a large transitional gender-neutral walk-in wardrobe in New York with open cabinets, dark wood cabinets, carpet and beige floor.
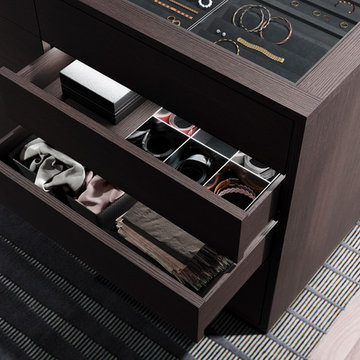
Trend Collection from BAU-Closets
Photo of a large modern gender-neutral walk-in wardrobe in Boston with flat-panel cabinets, dark wood cabinets, light hardwood floors and brown floor.
Photo of a large modern gender-neutral walk-in wardrobe in Boston with flat-panel cabinets, dark wood cabinets, light hardwood floors and brown floor.
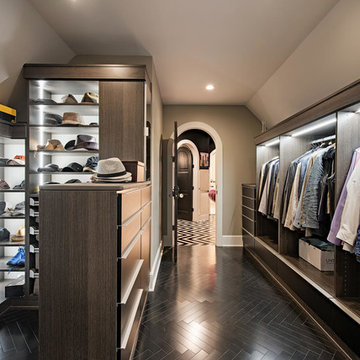
Large transitional men's walk-in wardrobe in Cleveland with open cabinets, dark wood cabinets, black floor and dark hardwood floors.
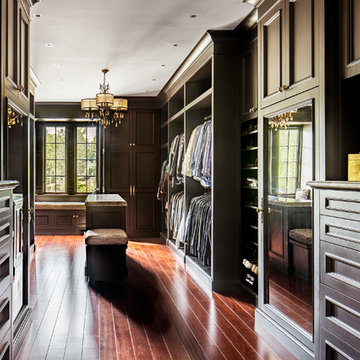
closet Cabinetry: erik kitchen design- avon nj
Interior Design: Rob Hesslein
Photo of a large traditional men's walk-in wardrobe in New York with dark wood cabinets, recessed-panel cabinets and medium hardwood floors.
Photo of a large traditional men's walk-in wardrobe in New York with dark wood cabinets, recessed-panel cabinets and medium hardwood floors.
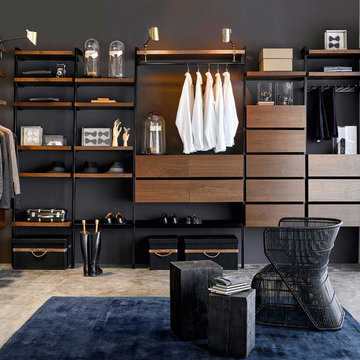
Photo of a large modern men's dressing room in Lille with dark wood cabinets and concrete floors.
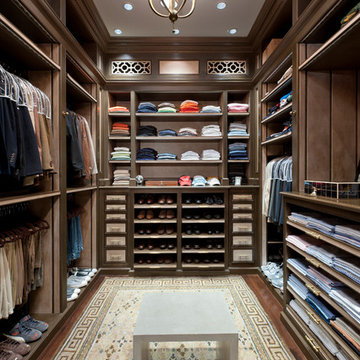
The gentleman's walk-in closet and dressing area feature natural wood shelving and cabinetry with a medium custom stain applied by master skilled artisans.
Interior Architecture by Brian O'Keefe Architect, PC, with Interior Design by Marjorie Shushan.
Featured in Architectural Digest.
Photo by Liz Ordonoz.
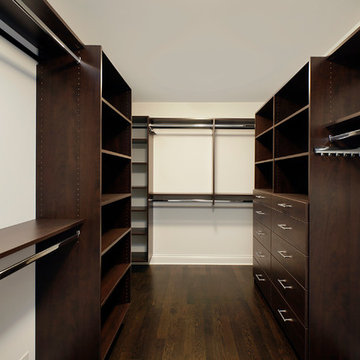
Inspiration for a large transitional gender-neutral walk-in wardrobe in Chicago with open cabinets, dark wood cabinets and dark hardwood floors.
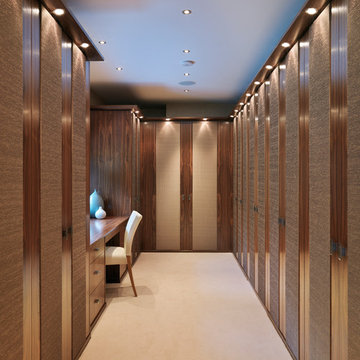
A luxurious bedroom dressing area. This is a mix of walnut cabinetry with fine silk door panels. There is a huge amount of hanging space, shelves for handbags and accessories and shallow shelves for shoes.
Darren Chung
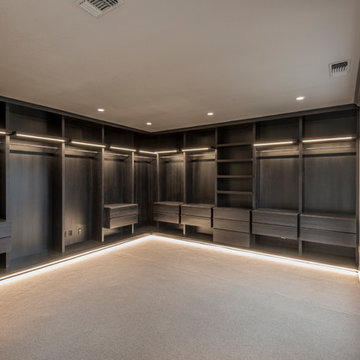
Granite Bay Residence
This is an example of a large contemporary gender-neutral walk-in wardrobe in Sacramento with open cabinets, dark wood cabinets and carpet.
This is an example of a large contemporary gender-neutral walk-in wardrobe in Sacramento with open cabinets, dark wood cabinets and carpet.

Dino Tonn Photography
This is an example of a large traditional men's walk-in wardrobe in Phoenix with raised-panel cabinets, dark wood cabinets and carpet.
This is an example of a large traditional men's walk-in wardrobe in Phoenix with raised-panel cabinets, dark wood cabinets and carpet.
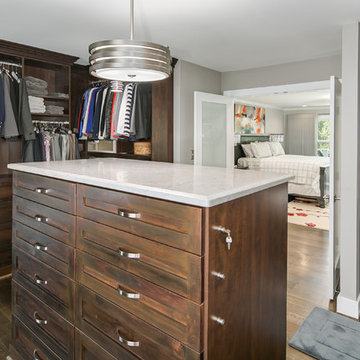
Inspiration for a large transitional walk-in wardrobe in DC Metro with shaker cabinets, dark wood cabinets, dark hardwood floors and brown floor.
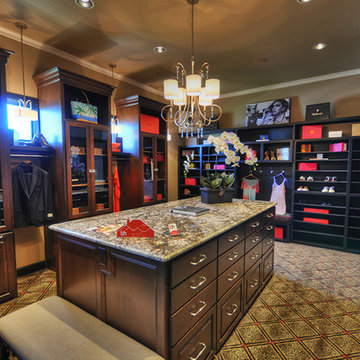
Design ideas for a large traditional gender-neutral dressing room with glass-front cabinets, dark wood cabinets, carpet and multi-coloured floor.
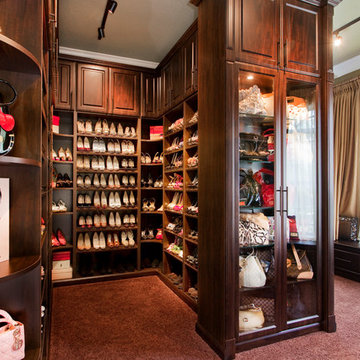
southernclosets
Design ideas for a large traditional women's walk-in wardrobe in Tampa with glass-front cabinets, dark wood cabinets and carpet.
Design ideas for a large traditional women's walk-in wardrobe in Tampa with glass-front cabinets, dark wood cabinets and carpet.
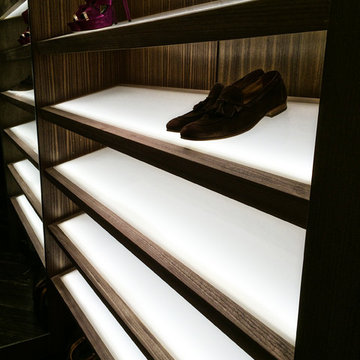
Photography: Roberto Mezzanotte
Large modern gender-neutral walk-in wardrobe in Miami with open cabinets, dark wood cabinets and slate floors.
Large modern gender-neutral walk-in wardrobe in Miami with open cabinets, dark wood cabinets and slate floors.
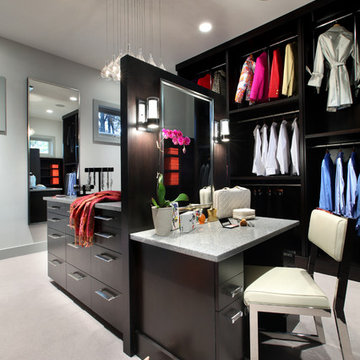
The Hasserton is a sleek take on the waterfront home. This multi-level design exudes modern chic as well as the comfort of a family cottage. The sprawling main floor footprint offers homeowners areas to lounge, a spacious kitchen, a formal dining room, access to outdoor living, and a luxurious master bedroom suite. The upper level features two additional bedrooms and a loft, while the lower level is the entertainment center of the home. A curved beverage bar sits adjacent to comfortable sitting areas. A guest bedroom and exercise facility are also located on this floor.
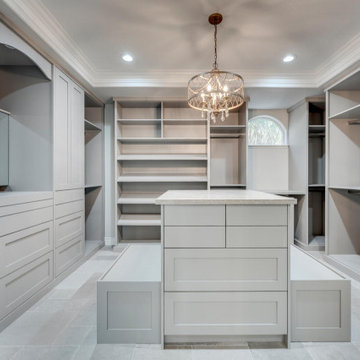
This is an example of a large mediterranean walk-in wardrobe in Other with shaker cabinets, dark wood cabinets, grey floor and coffered.
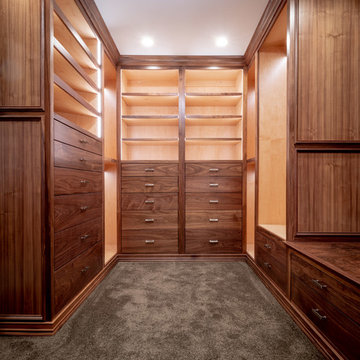
Inspiration for a large mediterranean gender-neutral dressing room in Indianapolis with flat-panel cabinets, dark wood cabinets, carpet and brown floor.
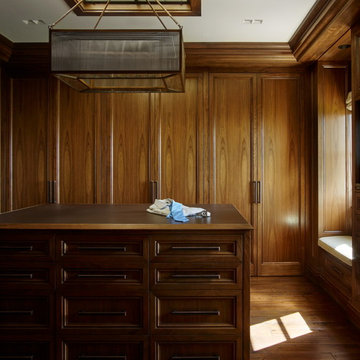
This is an example of a large mediterranean men's dressing room in Orange County with recessed-panel cabinets, dark wood cabinets and carpet.
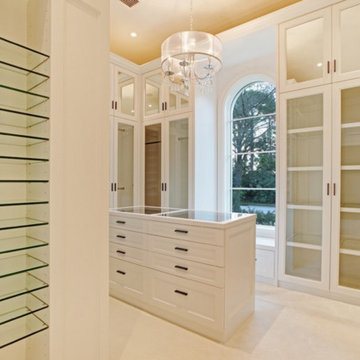
Photo of a large mediterranean women's walk-in wardrobe in Miami with dark wood cabinets, carpet and glass-front cabinets.
Large Storage and Wardrobe Design Ideas with Dark Wood Cabinets
1