Large Storage and Wardrobe Design Ideas with Light Hardwood Floors
Refine by:
Budget
Sort by:Popular Today
1 - 20 of 2,182 photos

This stunning custom master closet is part of a whole house design and renovation project by Haven Design and Construction. The homeowners desired a master suite with a dream closet that had a place for everything. We started by significantly rearranging the master bath and closet floorplan to allow room for a more spacious closet. The closet features lighted storage for purses and shoes, a rolling ladder for easy access to top shelves, pull down clothing rods, an island with clothes hampers and a handy bench, a jewelry center with mirror, and ample hanging storage for clothing.

Vue sur l'espace dressing-bureau.
À gauche vue sur les rangements à chaussures. À droite le bureau est déplié, la cloison de séparation des 2 espaces nuit est semi-ouvert.
Credit Photo Philippe Mazère
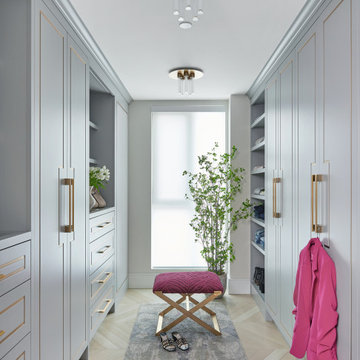
Dream Custom Dressing Room
Photo of a large beach style women's walk-in wardrobe in Toronto with flat-panel cabinets, grey cabinets, light hardwood floors and white floor.
Photo of a large beach style women's walk-in wardrobe in Toronto with flat-panel cabinets, grey cabinets, light hardwood floors and white floor.

The Island cabinet features solid Oak drawers internally with the top drawers lit for ease of use. Some clever storage here for Dressing room favourites.

The Kelso's Pantry features stunning French oak hardwood floors that add warmth and elegance to the space. With a large walk-in design, this pantry offers ample storage and easy access to essentials. The light wood pull-out drawers provide functionality and organization, allowing for efficient storage of various items. The melamine shelves in a clean white finish enhance the pantry's brightness and create a crisp and modern look. Together, the French oak hardwood floors, pull-out drawers, and white melamine shelves combine to create a stylish and functional pantry that is both practical and visually appealing.
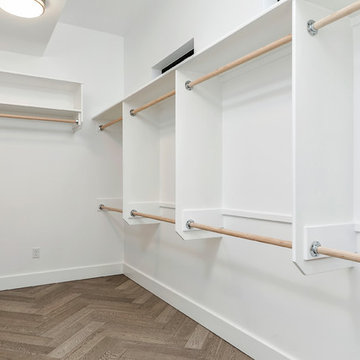
Design ideas for a large contemporary gender-neutral walk-in wardrobe in Boise with open cabinets, white cabinets, light hardwood floors and beige floor.
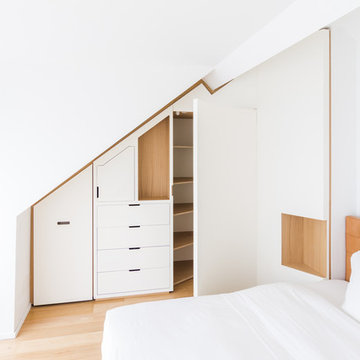
JOA
Photo of a large contemporary gender-neutral built-in wardrobe in Paris with beaded inset cabinets, white cabinets, light hardwood floors and beige floor.
Photo of a large contemporary gender-neutral built-in wardrobe in Paris with beaded inset cabinets, white cabinets, light hardwood floors and beige floor.
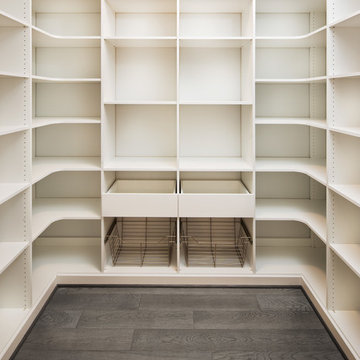
Design ideas for a large modern gender-neutral walk-in wardrobe in DC Metro with flat-panel cabinets, light wood cabinets, light hardwood floors and brown floor.
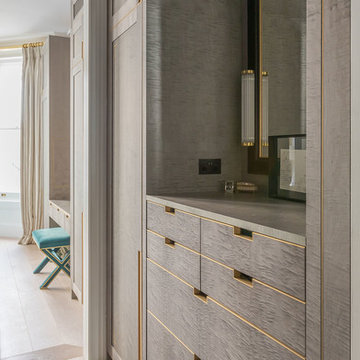
Bespoke made grey sycamore wardrobes, gentleman's dressing area and storage.
Design ideas for a large traditional men's dressing room in London with flat-panel cabinets, medium wood cabinets, light hardwood floors and beige floor.
Design ideas for a large traditional men's dressing room in London with flat-panel cabinets, medium wood cabinets, light hardwood floors and beige floor.
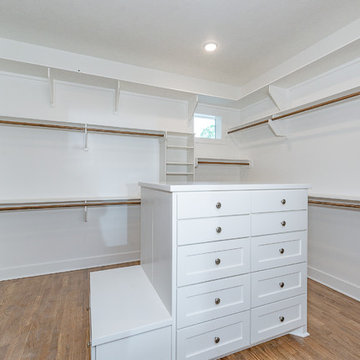
Michelle Yeatts
Design ideas for a large country gender-neutral walk-in wardrobe in Other with beaded inset cabinets, white cabinets, light hardwood floors and brown floor.
Design ideas for a large country gender-neutral walk-in wardrobe in Other with beaded inset cabinets, white cabinets, light hardwood floors and brown floor.

Large country storage and wardrobe in New York with open cabinets, white cabinets, light hardwood floors and beige floor.
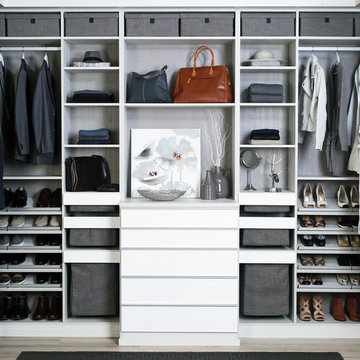
Beautiful His/her walk-in closet, with custom grey storage baskets. Slanted shoe carousels, white high gloss fronts on drawers that fully extend-soft close.
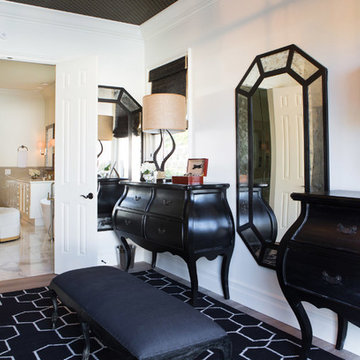
Lori Dennis Interior Design
SoCal Contractor Construction
Lion Windows and Doors
Erika Bierman Photography
This is an example of a large mediterranean men's walk-in wardrobe in Santa Barbara with shaker cabinets, black cabinets and light hardwood floors.
This is an example of a large mediterranean men's walk-in wardrobe in Santa Barbara with shaker cabinets, black cabinets and light hardwood floors.
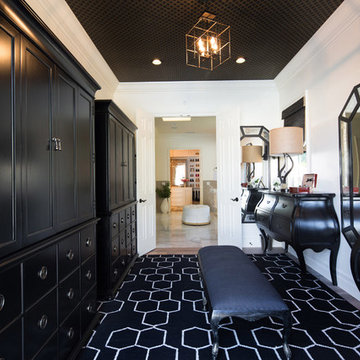
Lori Dennis Interior Design
SoCal Contractor Construction
Lion Windows and Doors
Erika Bierman Photography
Inspiration for a large mediterranean men's walk-in wardrobe in San Diego with shaker cabinets, black cabinets and light hardwood floors.
Inspiration for a large mediterranean men's walk-in wardrobe in San Diego with shaker cabinets, black cabinets and light hardwood floors.
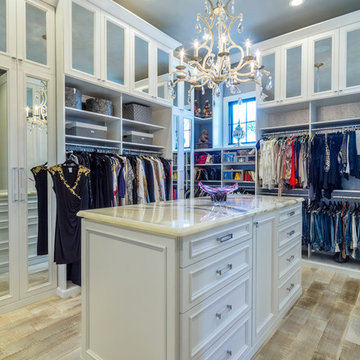
Closet Factory Orlando is responsible for this lovely very tall walk-in closet design that features a large island with decorative drawers and side panels. This closet is the perfect example of how to make the most out of a tall ceiling.
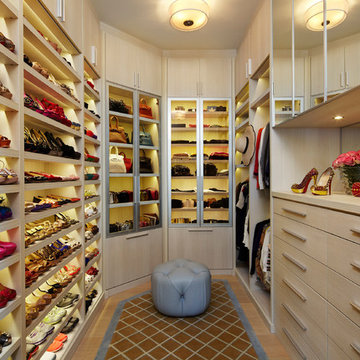
Photo of a large contemporary women's dressing room in Miami with flat-panel cabinets, light wood cabinets, light hardwood floors and brown floor.
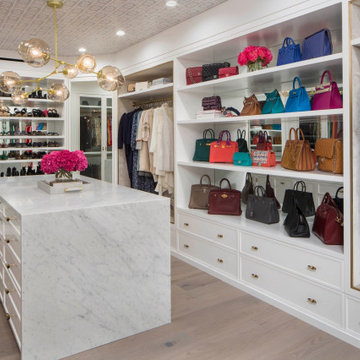
This is an example of a large transitional women's dressing room in Los Angeles with shaker cabinets, white cabinets, light hardwood floors, beige floor and wallpaper.
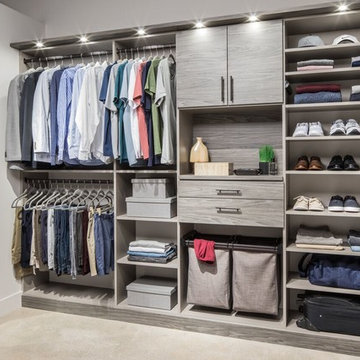
Photo of a large contemporary men's walk-in wardrobe in Seattle with open cabinets, grey cabinets, light hardwood floors and beige floor.
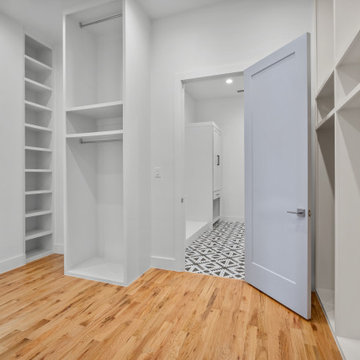
Photo of a large modern gender-neutral storage and wardrobe in Dallas with open cabinets, white cabinets, light hardwood floors and beige floor.
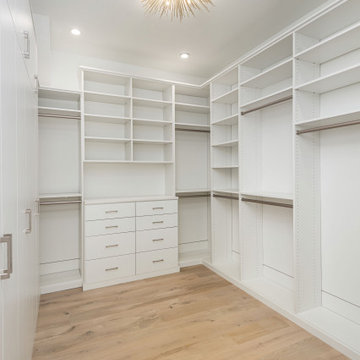
Kids closet with built in storage.
Design ideas for a large modern women's walk-in wardrobe in Charleston with flat-panel cabinets, white cabinets, light hardwood floors and beige floor.
Design ideas for a large modern women's walk-in wardrobe in Charleston with flat-panel cabinets, white cabinets, light hardwood floors and beige floor.
Large Storage and Wardrobe Design Ideas with Light Hardwood Floors
1