Large Storage and Wardrobe Design Ideas with White Floor
Refine by:
Budget
Sort by:Popular Today
1 - 20 of 488 photos
Item 1 of 3

Our Princeton architects collaborated with the homeowners to customize two spaces within the primary suite of this home - the closet and the bathroom. The new, gorgeous, expansive, walk-in closet was previously a small closet and attic space. We added large windows and designed a window seat at each dormer. Custom-designed to meet the needs of the homeowners, this space has the perfect balance or hanging and drawer storage. The center islands offers multiple drawers and a separate vanity with mirror has space for make-up and jewelry. Shoe shelving is on the back wall with additional drawer space. The remainder of the wall space is full of short and long hanging areas and storage shelves, creating easy access for bulkier items such as sweaters.

Photo of a large traditional gender-neutral walk-in wardrobe in Dallas with shaker cabinets, white cabinets, marble floors and white floor.
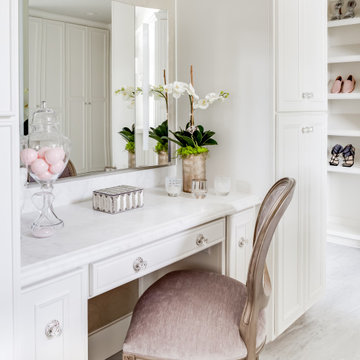
The "hers" master closet is bathed in natural light and boasts custom leaded glass french doors, completely custom cabinets, a makeup vanity, towers of shoe glory, a dresser island, Swarovski crystal cabinet pulls...even custom vent covers.
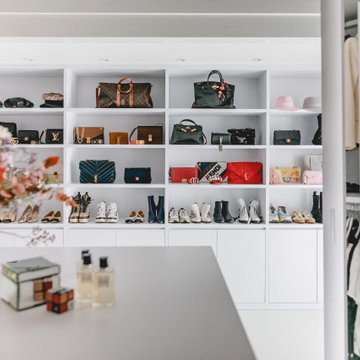
Ankleide nach Maß gefertigt mit offenen Regalen und geschlossenen Drehtürenschränken
This is an example of a large contemporary gender-neutral dressing room in Cologne with open cabinets, white cabinets, marble floors and white floor.
This is an example of a large contemporary gender-neutral dressing room in Cologne with open cabinets, white cabinets, marble floors and white floor.
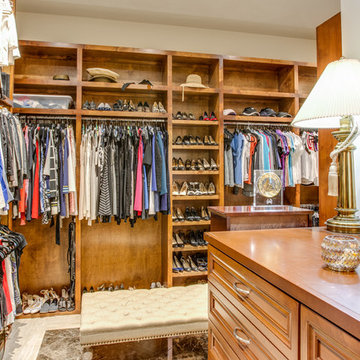
Four Walls Photography
Photo of a large transitional women's dressing room in Austin with raised-panel cabinets, medium wood cabinets, marble floors and white floor.
Photo of a large transitional women's dressing room in Austin with raised-panel cabinets, medium wood cabinets, marble floors and white floor.
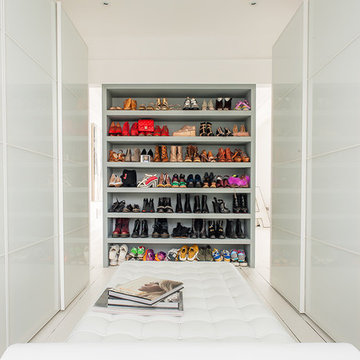
Large contemporary women's walk-in wardrobe in Oxfordshire with flat-panel cabinets, white cabinets and white floor.
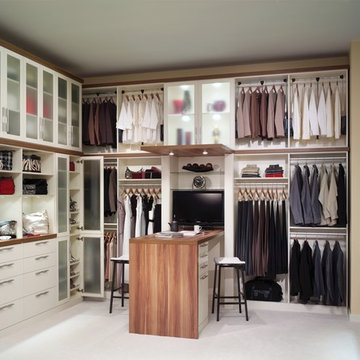
Beautiful walk-in closet and dressing room. Features include shoe storage, handbag storage pull-down hanging system, slide out mirror, double tiered jewelry trays and a swivel ironing board. Shown in Eggshell Ivory with Forterra in Canyon Plum. Call for a Free Consultation at 610-358-3171
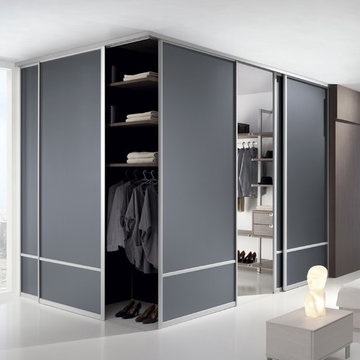
Doors in gray as space dividers
Photo of a large modern gender-neutral walk-in wardrobe in Dallas with open cabinets, medium wood cabinets and white floor.
Photo of a large modern gender-neutral walk-in wardrobe in Dallas with open cabinets, medium wood cabinets and white floor.
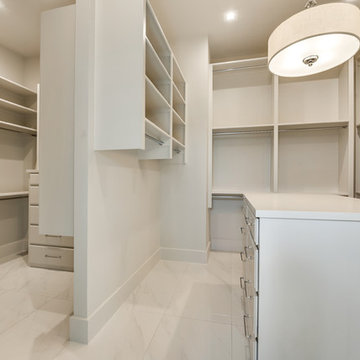
Inspiration for a large modern gender-neutral walk-in wardrobe in Dallas with louvered cabinets, white cabinets, marble floors and white floor.
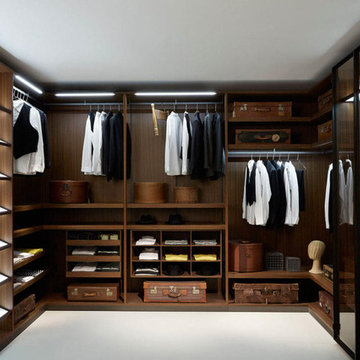
Luxury custom closet
Large modern walk-in wardrobe in Los Angeles with open cabinets, dark wood cabinets, carpet and white floor.
Large modern walk-in wardrobe in Los Angeles with open cabinets, dark wood cabinets, carpet and white floor.

A walk-in closet is a luxurious and practical addition to any home, providing a spacious and organized haven for clothing, shoes, and accessories.
Typically larger than standard closets, these well-designed spaces often feature built-in shelves, drawers, and hanging rods to accommodate a variety of wardrobe items.
Ample lighting, whether natural or strategically placed fixtures, ensures visibility and adds to the overall ambiance. Mirrors and dressing areas may be conveniently integrated, transforming the walk-in closet into a private dressing room.
The design possibilities are endless, allowing individuals to personalize the space according to their preferences, making the walk-in closet a functional storage area and a stylish retreat where one can start and end the day with ease and sophistication.
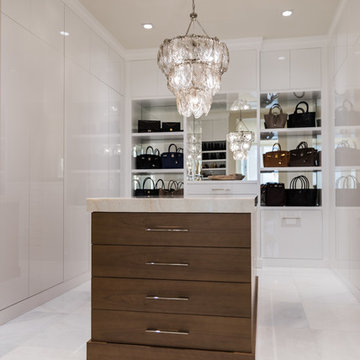
Robert Madrid Photography
Photo of a large traditional women's walk-in wardrobe in Miami with flat-panel cabinets, marble floors, white cabinets and white floor.
Photo of a large traditional women's walk-in wardrobe in Miami with flat-panel cabinets, marble floors, white cabinets and white floor.
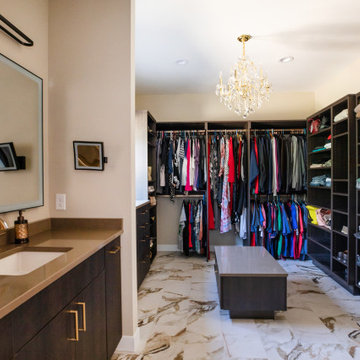
Photo of a large transitional dressing room in Other with dark wood cabinets, ceramic floors and white floor.
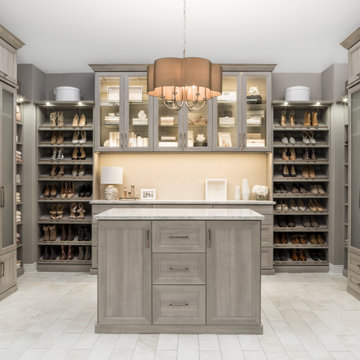
We maximize every inch of your space in your walk-in closet. You will have even more room for your favorite shoes, tops, handbags, and accessories!
Photo of a large contemporary gender-neutral walk-in wardrobe in Burlington with white floor.
Photo of a large contemporary gender-neutral walk-in wardrobe in Burlington with white floor.
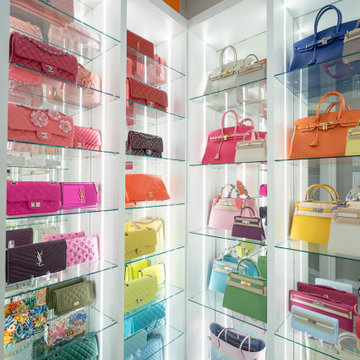
A walk-in closet is a luxurious and practical addition to any home, providing a spacious and organized haven for clothing, shoes, and accessories.
Typically larger than standard closets, these well-designed spaces often feature built-in shelves, drawers, and hanging rods to accommodate a variety of wardrobe items.
Ample lighting, whether natural or strategically placed fixtures, ensures visibility and adds to the overall ambiance. Mirrors and dressing areas may be conveniently integrated, transforming the walk-in closet into a private dressing room.
The design possibilities are endless, allowing individuals to personalize the space according to their preferences, making the walk-in closet a functional storage area and a stylish retreat where one can start and end the day with ease and sophistication.
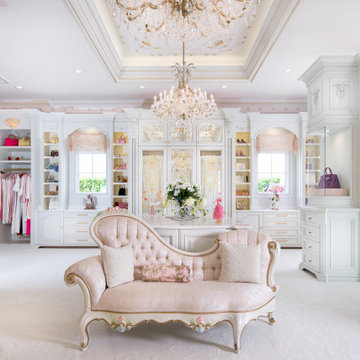
This is an example of a large traditional women's dressing room in Orlando with recessed-panel cabinets, white cabinets, carpet and white floor.
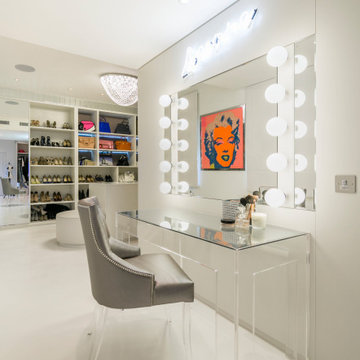
Photo of a large contemporary women's dressing room in London with porcelain floors and white floor.
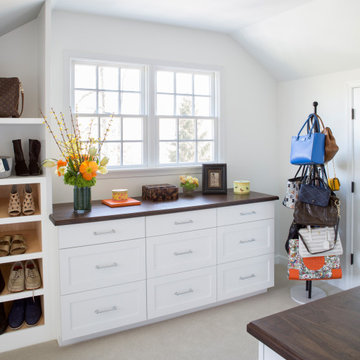
Our Princeton architects collaborated with the homeowners to customize two spaces within the primary suite of this home - the closet and the bathroom. The new, gorgeous, expansive, walk-in closet was previously a small closet and attic space. We added large windows and designed a window seat at each dormer. Custom-designed to meet the needs of the homeowners, this space has the perfect balance or hanging and drawer storage. The center islands offers multiple drawers and a separate vanity with mirror has space for make-up and jewelry. Shoe shelving is on the back wall with additional drawer space. The remainder of the wall space is full of short and long hanging areas and storage shelves, creating easy access for bulkier items such as sweaters.
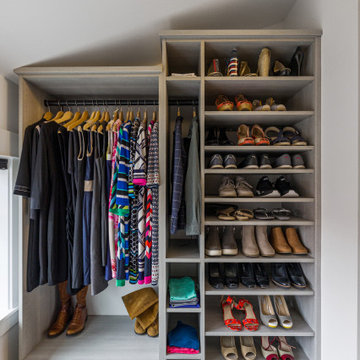
Design ideas for a large transitional gender-neutral walk-in wardrobe in Seattle with open cabinets, grey cabinets, carpet, white floor and vaulted.
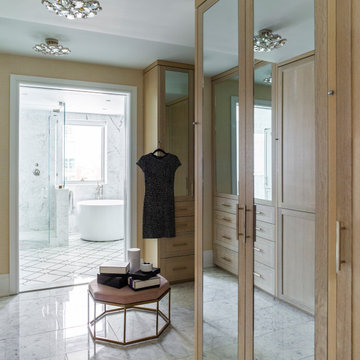
Gorgeous walk in master closet with cersued oak doors and marble floors.
Design ideas for a large transitional walk-in wardrobe in New York with shaker cabinets, light wood cabinets, marble floors and white floor.
Design ideas for a large transitional walk-in wardrobe in New York with shaker cabinets, light wood cabinets, marble floors and white floor.
Large Storage and Wardrobe Design Ideas with White Floor
1