Large Traditional Entryway Design Ideas
Refine by:
Budget
Sort by:Popular Today
1 - 20 of 6,943 photos
Item 1 of 3

Inspiration for a large traditional front door in Paris with blue walls, light hardwood floors, a single front door and a blue front door.
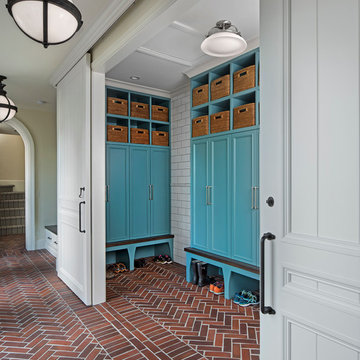
The mud room in this Bloomfield Hills residence was a part of a whole house renovation and addition, completed in 2016. Directly adjacent to the indoor gym, outdoor pool, and motor court, this room had to serve a variety of functions. The tile floor in the mud room is in a herringbone pattern with a tile border that extends the length of the hallway. Two sliding doors conceal a utility room that features cabinet storage of the children's backpacks, supplies, coats, and shoes. The room also has a stackable washer/dryer and sink to clean off items after using the gym, pool, or from outside. Arched French doors along the motor court wall allow natural light to fill the space and help the hallway feel more open.
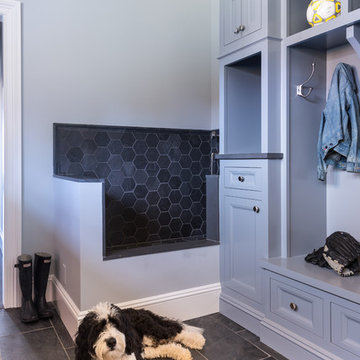
This mudroom was designed to fit the lifestyle of a busy family of four. Originally, there was just a long, narrow corridor that served as the mudroom. A bathroom and laundry room were re-located to create a mudroom wide enough for custom built-in storage on both sides of the corridor. To one side, there is eleven feel of shelves for shoes. On the other side of the corridor, there is a combination of both open and closed, multipurpose built-in storage. A tall cabinet provides space for sporting equipment. There are four cubbies, giving each family member a place to hang their coats, with a bench below that provide a place to sit and remove your shoes. To the left of the cubbies is a small shower area for rinsing muddy shoes and giving baths to the family dog.
Interior Designer: Adams Interior Design
Photo by: Daniel Contelmo Jr.
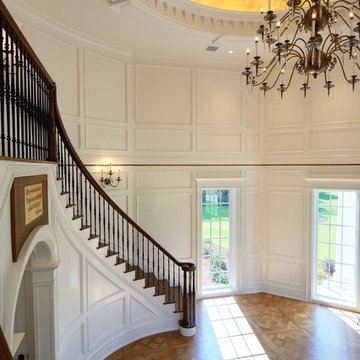
Stansbury Photography
View the dramatic video of this captivating home here: http://bit.ly/22rjvjP
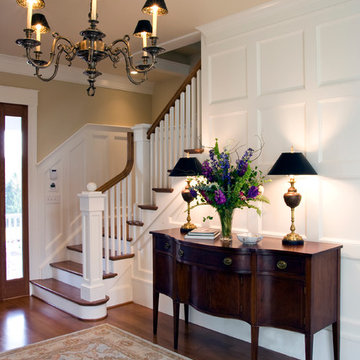
Photo of a large traditional foyer in Richmond with beige walls, medium hardwood floors and brown floor.

Entry foyer with limestone floors, groin vault ceiling, wormy chestnut, steel entry doors, antique chandelier, large base molding, arched doorways
Inspiration for a large traditional foyer in Other with white walls, limestone floors, a metal front door, beige floor, wood walls and a double front door.
Inspiration for a large traditional foyer in Other with white walls, limestone floors, a metal front door, beige floor, wood walls and a double front door.
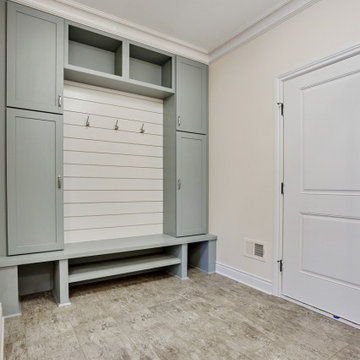
This is an example of a large traditional mudroom in Detroit with beige walls, laminate floors, a single front door, a white front door and grey floor.
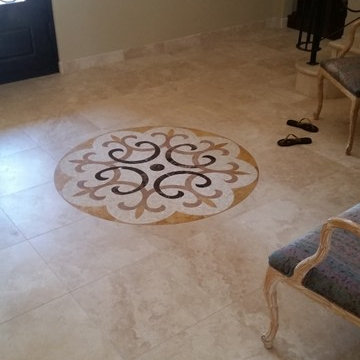
Photo of a large traditional foyer in San Francisco with beige walls, porcelain floors and beige floor.
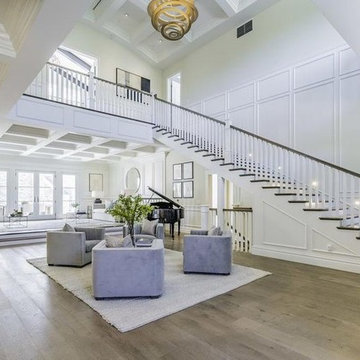
Front entry
Large traditional foyer in Los Angeles with white walls, medium hardwood floors, a double front door, a blue front door and brown floor.
Large traditional foyer in Los Angeles with white walls, medium hardwood floors, a double front door, a blue front door and brown floor.
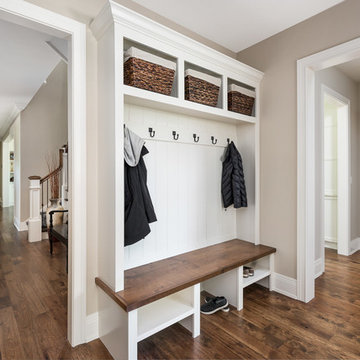
This 2 story home with a first floor Master Bedroom features a tumbled stone exterior with iron ore windows and modern tudor style accents. The Great Room features a wall of built-ins with antique glass cabinet doors that flank the fireplace and a coffered beamed ceiling. The adjacent Kitchen features a large walnut topped island which sets the tone for the gourmet kitchen. Opening off of the Kitchen, the large Screened Porch entertains year round with a radiant heated floor, stone fireplace and stained cedar ceiling. Photo credit: Picture Perfect Homes
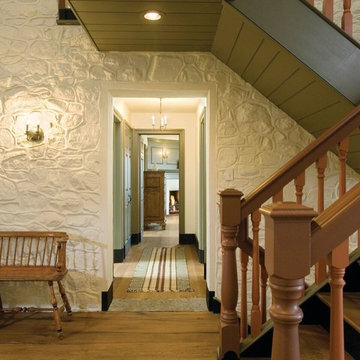
Photo of a large traditional foyer in Philadelphia with medium hardwood floors, white walls and brown floor.
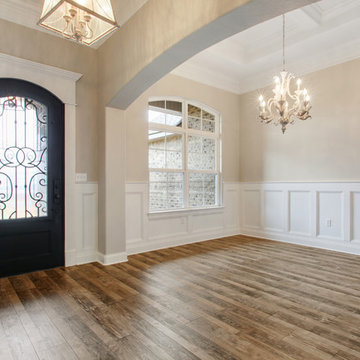
The entry foyer showcases all the detailed trim work, wainscoting and arches to really enhance the elegance and offer that WOW factor in this gorgeous home!

Inspiration for a large traditional mudroom in New York with beige walls, carpet and multi-coloured floor.
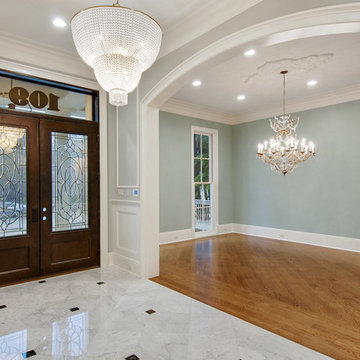
Inspiration for a large traditional entry hall in New Orleans with blue walls, medium hardwood floors, a double front door and a glass front door.
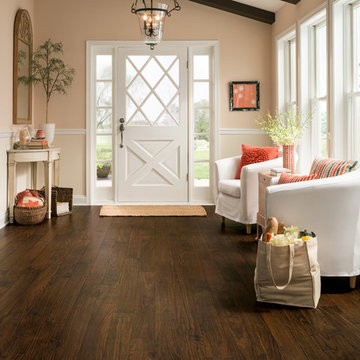
Large traditional front door in Nashville with beige walls, vinyl floors, a single front door and a white front door.
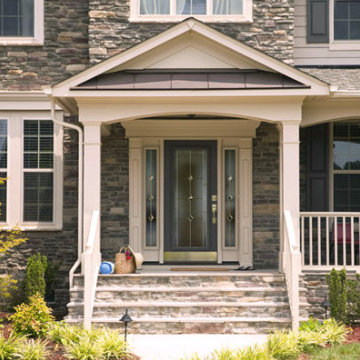
Photo of a large traditional front door in Columbus with a single front door and a black front door.
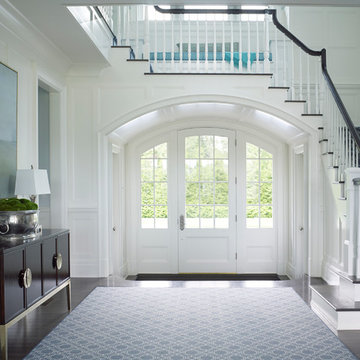
Tria Giovan Photography
Inspiration for a large traditional front door in New York with white walls, a single front door, a white front door, dark hardwood floors and brown floor.
Inspiration for a large traditional front door in New York with white walls, a single front door, a white front door, dark hardwood floors and brown floor.
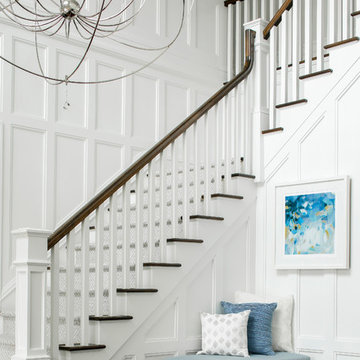
Photography: Christian Garibladi
Inspiration for a large traditional foyer in New York with white walls, dark hardwood floors, a single front door and a dark wood front door.
Inspiration for a large traditional foyer in New York with white walls, dark hardwood floors, a single front door and a dark wood front door.
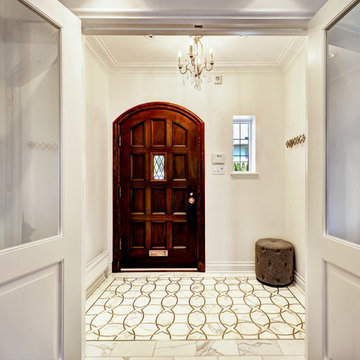
Jean Guy Dupras
Design ideas for a large traditional front door in Montreal with white walls, marble floors, a single front door and a dark wood front door.
Design ideas for a large traditional front door in Montreal with white walls, marble floors, a single front door and a dark wood front door.
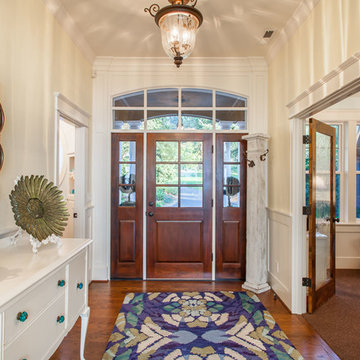
Photo of a large traditional front door in Portland with yellow walls, medium hardwood floors, a single front door and a medium wood front door.
Large Traditional Entryway Design Ideas
1