Large Traditional Living Room Design Photos
Refine by:
Budget
Sort by:Popular Today
81 - 100 of 23,998 photos
Item 1 of 3
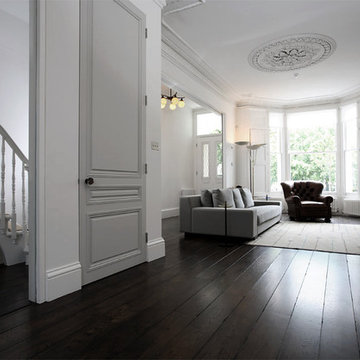
Photo of a large traditional formal enclosed living room in Other with white walls, dark hardwood floors, a standard fireplace, no tv and black floor.
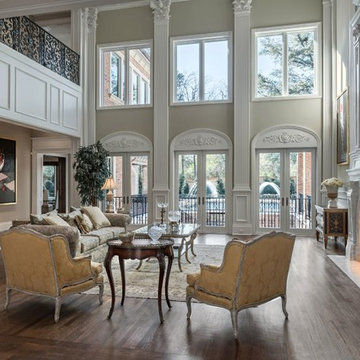
Photo of a large traditional formal enclosed living room in Dallas with beige walls, dark hardwood floors, a standard fireplace, no tv and a plaster fireplace surround.
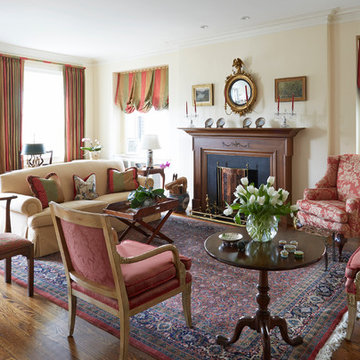
Photos: Mike Kaskel
Design ideas for a large traditional formal enclosed living room in Chicago with beige walls, dark hardwood floors, a standard fireplace, a concrete fireplace surround and brown floor.
Design ideas for a large traditional formal enclosed living room in Chicago with beige walls, dark hardwood floors, a standard fireplace, a concrete fireplace surround and brown floor.
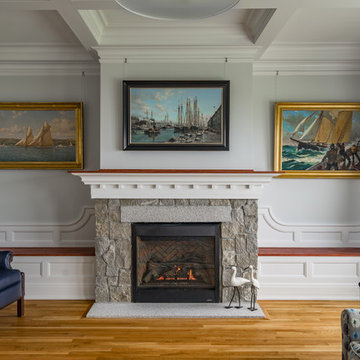
Cummings Architects transformed this beautiful oceanfront property on Eastern Point. A bland home with flat facade from the eighties was torn down to the studs to build this elegant shingle-style home with swooping gables and intricate window details. The main living spaces and bedrooms all have sprawling ocean views. Custom trim work and paneling adorns every room of the house, so that every little detail adds up to to create a timeless and elegant home.
Photos by Eric Roth
Winner of 2017 Gold Prism Award and 2017 Gold Master Design Award. Featured in (and on cover) Northshore Home Magazine and in a new JELD-WEN promotional video.Eric Roth
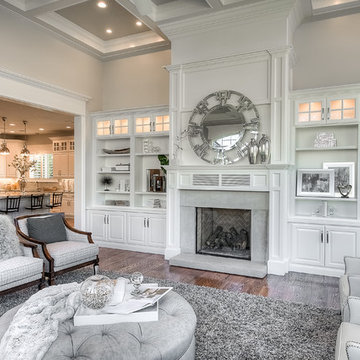
Caroline Merrill Real Estate Photography
Design ideas for a large traditional open concept living room in Salt Lake City with grey walls, a standard fireplace, a stone fireplace surround, no tv and dark hardwood floors.
Design ideas for a large traditional open concept living room in Salt Lake City with grey walls, a standard fireplace, a stone fireplace surround, no tv and dark hardwood floors.
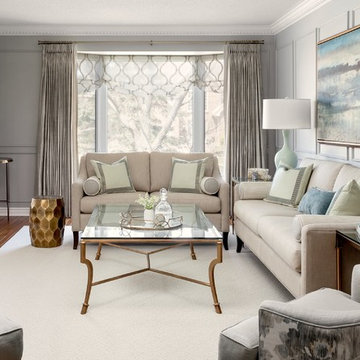
Group of Seven Photography
Design ideas for a large traditional formal enclosed living room in Toronto with grey walls, medium hardwood floors, no fireplace, no tv and brown floor.
Design ideas for a large traditional formal enclosed living room in Toronto with grey walls, medium hardwood floors, no fireplace, no tv and brown floor.
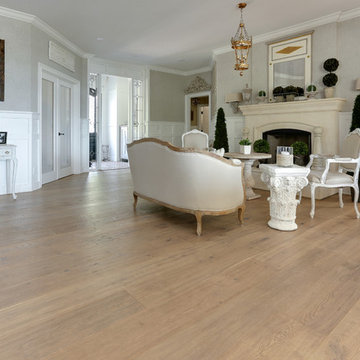
This unique European White Oak Wide Plank floor was supplied by Arimar International and installed by The Wood Floor Company in Naples.
The beautiful pictures were taken by:
Ryan Gamma, ,ryan@ryanGAMMAphotography.com, 941.266.2494
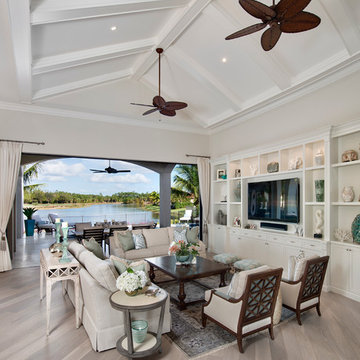
Photos by Giovanni Photography
Design ideas for a large traditional open concept living room in Tampa with light hardwood floors and no fireplace.
Design ideas for a large traditional open concept living room in Tampa with light hardwood floors and no fireplace.

These clients came to my office looking for an architect who could design their "empty nest" home that would be the focus of their soon to be extended family. A place where the kids and grand kids would want to hang out: with a pool, open family room/ kitchen, garden; but also one-story so there wouldn't be any unnecessary stairs to climb. They wanted the design to feel like "old Pasadena" with the coziness and attention to detail that the era embraced. My sensibilities led me to recall the wonderful classic mansions of San Marino, so I designed a manor house clad in trim Bluestone with a steep French slate roof and clean white entry, eave and dormer moldings that would blend organically with the future hardscape plan and thoughtfully landscaped grounds.
The site was a deep, flat lot that had been half of the old Joan Crawford estate; the part that had an abandoned swimming pool and small cabana. I envisioned a pavilion filled with natural light set in a beautifully planted park with garden views from all sides. Having a one-story house allowed for tall and interesting shaped ceilings that carved into the sheer angles of the roof. The most private area of the house would be the central loggia with skylights ensconced in a deep woodwork lattice grid and would be reminiscent of the outdoor “Salas” found in early Californian homes. The family would soon gather there and enjoy warm afternoons and the wonderfully cool evening hours together.
Working with interior designer Jeffrey Hitchcock, we designed an open family room/kitchen with high dark wood beamed ceilings, dormer windows for daylight, custom raised panel cabinetry, granite counters and a textured glass tile splash. Natural light and gentle breezes flow through the many French doors and windows located to accommodate not only the garden views, but the prevailing sun and wind as well. The graceful living room features a dramatic vaulted white painted wood ceiling and grand fireplace flanked by generous double hung French windows and elegant drapery. A deeply cased opening draws one into the wainscot paneled dining room that is highlighted by hand painted scenic wallpaper and a barrel vaulted ceiling. The walnut paneled library opens up to reveal the waterfall feature in the back garden. Equally picturesque and restful is the view from the rotunda in the master bedroom suite.
Architect: Ward Jewell Architect, AIA
Interior Design: Jeffrey Hitchcock Enterprises
Contractor: Synergy General Contractors, Inc.
Landscape Design: LZ Design Group, Inc.
Photography: Laura Hull
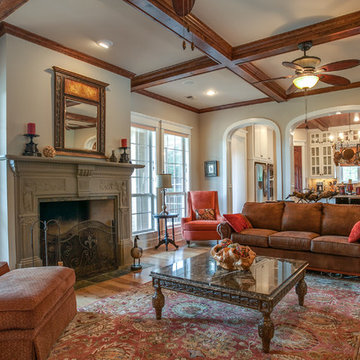
Ariana Miller with ANM Photography. www.anmphoto.com
Inspiration for a large traditional open concept living room in Dallas with beige walls, medium hardwood floors, a standard fireplace, a stone fireplace surround and a built-in media wall.
Inspiration for a large traditional open concept living room in Dallas with beige walls, medium hardwood floors, a standard fireplace, a stone fireplace surround and a built-in media wall.
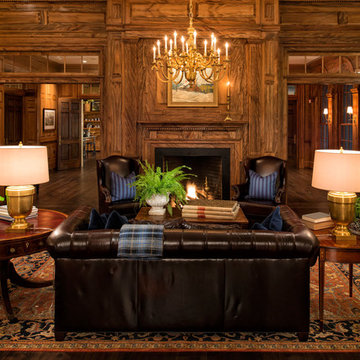
copyright 2014 Maxine Schnitzer Photography
Design ideas for a large traditional formal enclosed living room in DC Metro with dark hardwood floors, a standard fireplace, a wood fireplace surround, beige walls, no tv and brown floor.
Design ideas for a large traditional formal enclosed living room in DC Metro with dark hardwood floors, a standard fireplace, a wood fireplace surround, beige walls, no tv and brown floor.
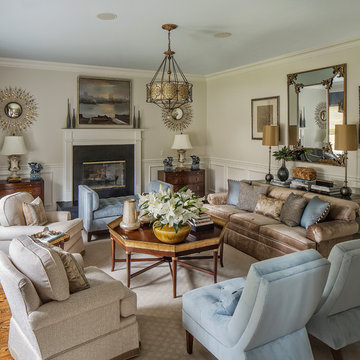
Design ideas for a large traditional formal enclosed living room in Other with beige walls, medium hardwood floors, a standard fireplace, a stone fireplace surround, no tv and brown floor.
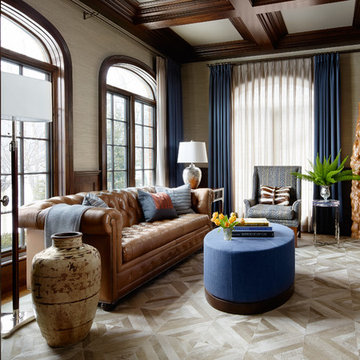
A fresh take on traditional style, this sprawling suburban home draws its occupants together in beautifully, comfortably designed spaces that gather family members for companionship, conversation, and conviviality. At the same time, it adroitly accommodates a crowd, and facilitates large-scale entertaining with ease. This balance of private intimacy and public welcome is the result of Soucie Horner’s deft remodeling of the original floor plan and creation of an all-new wing comprising functional spaces including a mudroom, powder room, laundry room, and home office, along with an exciting, three-room teen suite above. A quietly orchestrated symphony of grayed blues unites this home, from Soucie Horner Collections custom furniture and rugs, to objects, accessories, and decorative exclamationpoints that punctuate the carefully synthesized interiors. A discerning demonstration of family-friendly living at its finest.
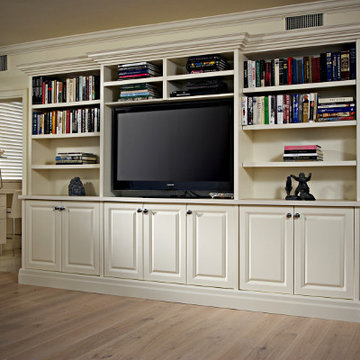
Photo of a large traditional open concept living room in Los Angeles with beige walls, ceramic floors and a built-in media wall.
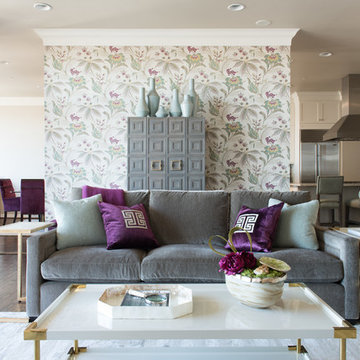
The main focal point of this space is the wallpapered wall sitting as the backdrop to this magnificent setting. The magenta in the floral perfectly pulls out the accent color throughout.
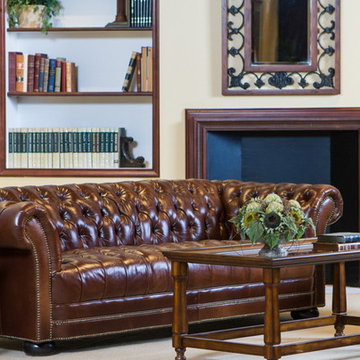
Our leather Chesterfield sofa shown here is featured in a glazed traditional full grain cowhide leather. A rich dark chocolate brown and antique brass nail trim. We have placed just the right amount of nail trim to outline this stunning furniture frame. We have placed a leather wing chair covered in the same leather next to the sofa. The leather Chesterfield sofa has always been a favorite for homes and offices.
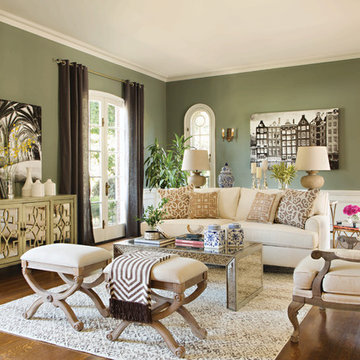
For this catalog, bringing our furniture and accents to life meant taking them offsite and inside some of SoCal’s most breathtaking estates. Part of our adventure was spent in the gorgeous and historic neighborhood of Hancock Park, where architecturally rich residences abound. Jeff captures the LA enclave’s old world glamour by outfitting this interior with mirrored pieces, bold motifs and seats modeled after European antiques.
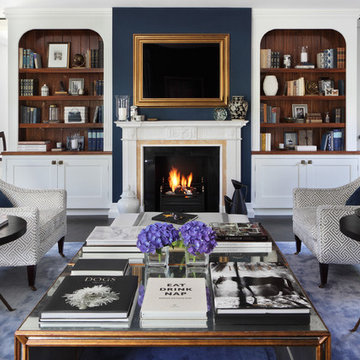
The heart of the home is the reception room where deep blues from the Tyrrhenian Seas beautifully coalesce with soft whites and soupçons of antique gold under a bespoke chandelier of 1,800 hand-hung crystal droplets.
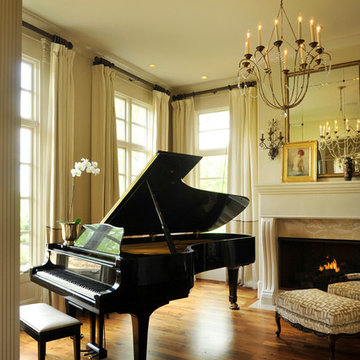
Large traditional open concept living room in Nashville with a music area, white walls, medium hardwood floors, a standard fireplace, a stone fireplace surround and no tv.
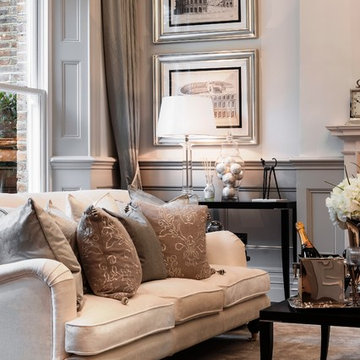
This is an example of a large traditional formal living room in Berkshire with carpet.
Large Traditional Living Room Design Photos
5