Large Transitional Exterior Design Ideas
Refine by:
Budget
Sort by:Popular Today
1 - 20 of 14,028 photos
Item 1 of 3
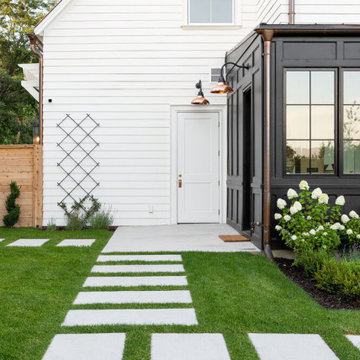
Studio McGee's New McGee Home featuring Tumbled Natural Stones, Painted brick, and Lap Siding.
Photo of a large transitional two-storey multi-coloured house exterior in Salt Lake City with mixed siding, a gable roof, a shingle roof, a brown roof and board and batten siding.
Photo of a large transitional two-storey multi-coloured house exterior in Salt Lake City with mixed siding, a gable roof, a shingle roof, a brown roof and board and batten siding.
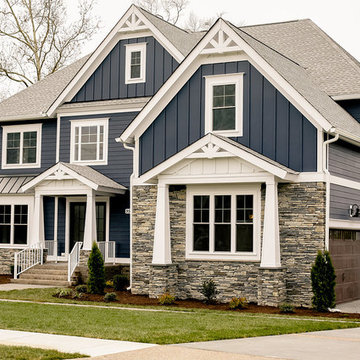
Photo of a large transitional two-storey blue house exterior in Other with mixed siding, a hip roof and a shingle roof.
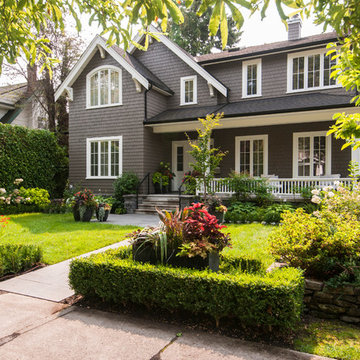
This home was beautifully painted in the best brown house colour, Benjamin Moore Mascarpone with Benjamin Moore Fairview Taupe as the trim colour. Photo credits to Ina Van Tonder.

This is an example of a large transitional two-storey grey house exterior in Burlington with a gambrel roof, a metal roof and a grey roof.
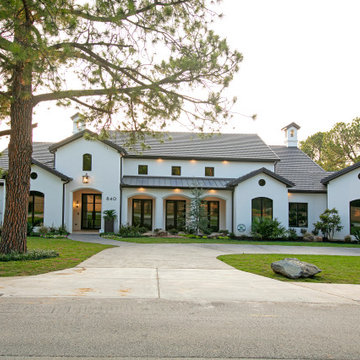
Design ideas for a large transitional one-storey stucco white house exterior in Dallas with a tile roof.
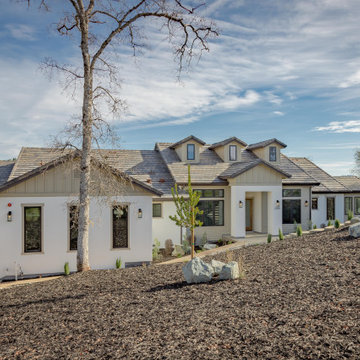
Photo of a large transitional one-storey white house exterior in Sacramento with mixed siding, a gable roof and a tile roof.
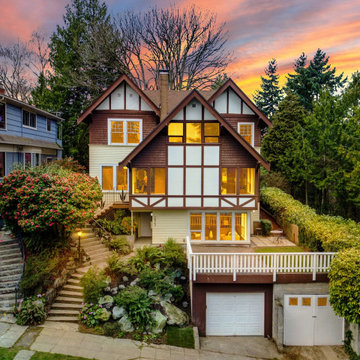
Exterior of Neo Tudor style home in Capitol Hill, Seattle.
Large transitional three-storey multi-coloured house exterior in Seattle with wood siding.
Large transitional three-storey multi-coloured house exterior in Seattle with wood siding.
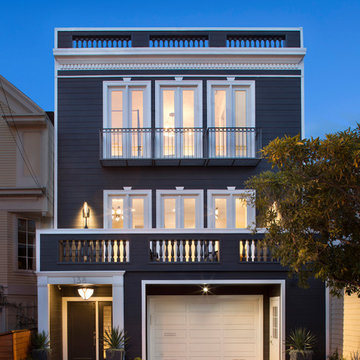
Paul Dyer Photography
Photo of a large transitional three-storey house exterior in San Francisco.
Photo of a large transitional three-storey house exterior in San Francisco.
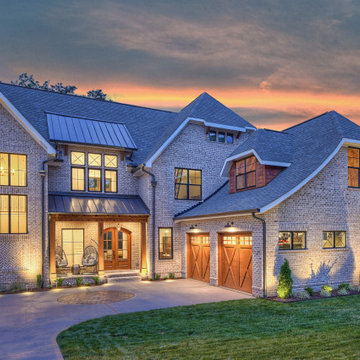
Photo of a large transitional three-storey brick brown house exterior in Charlotte with a gable roof, a mixed roof and a grey roof.
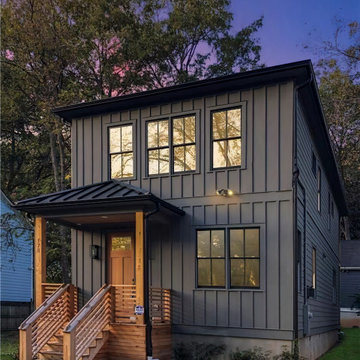
Design ideas for a large transitional two-storey black house exterior in Atlanta with a clipped gable roof, a metal roof and a black roof.
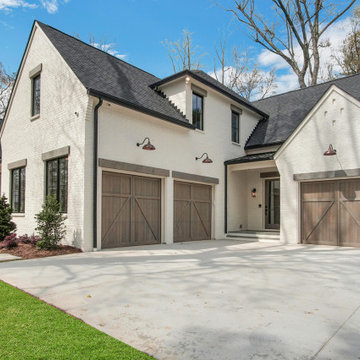
Inspiration for a large transitional two-storey brick white house exterior in Atlanta with a gable roof and a shingle roof.
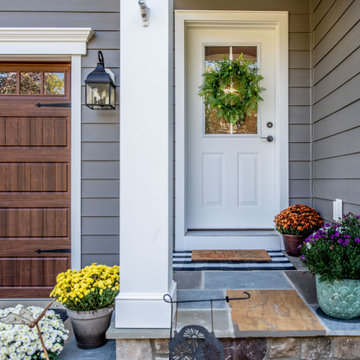
The Finley at Fawn Lake | Award Winning Custom Home by J. Hall Homes, Inc. | Fredericksburg, Va
Large transitional two-storey grey house exterior in DC Metro with concrete fiberboard siding, a gable roof and a shingle roof.
Large transitional two-storey grey house exterior in DC Metro with concrete fiberboard siding, a gable roof and a shingle roof.
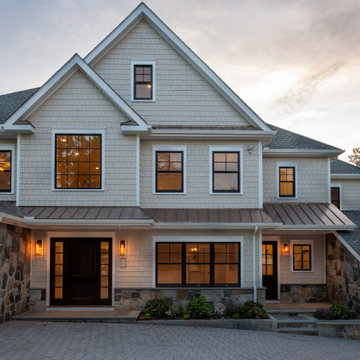
Inspiration for a large transitional three-storey beige house exterior in New York with a gable roof and a shingle roof.
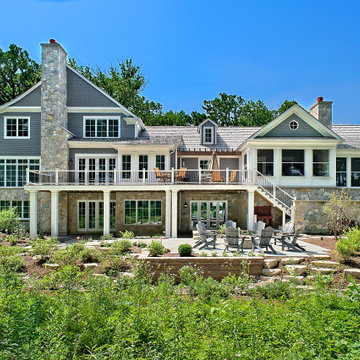
The rear elevation showcase the full walkout basement, stone patio, and firepit.
This is an example of a large transitional two-storey grey house exterior in Chicago with stone veneer, a clipped gable roof and a shingle roof.
This is an example of a large transitional two-storey grey house exterior in Chicago with stone veneer, a clipped gable roof and a shingle roof.
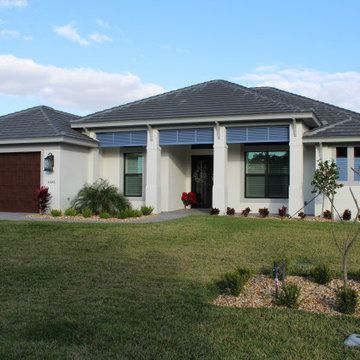
This is an example of a large transitional one-storey stucco white house exterior in Miami with a hip roof and a shingle roof.
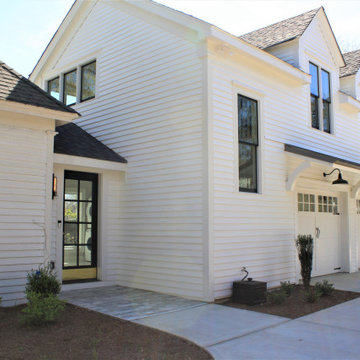
This home was built in the one of Athen's historical neighborhoods. While the homeowners wanted to add modern elements to their home, there were many original details they wanted to keep.
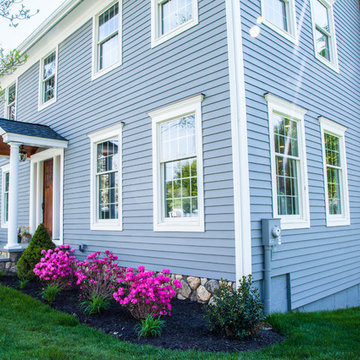
This is an example of a large transitional two-storey blue house exterior in New York with wood siding, a gable roof and a shingle roof.
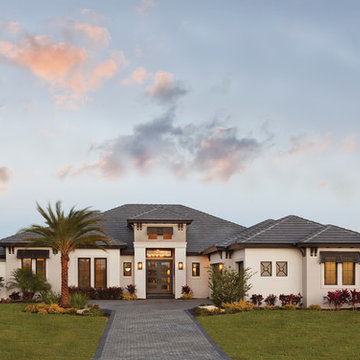
A Distinctly Contemporary West Indies
4 BEDROOMS | 4 BATHS | 3 CAR GARAGE | 3,744 SF
The Milina is one of John Cannon Home’s most contemporary homes to date, featuring a well-balanced floor plan filled with character, color and light. Oversized wood and gold chandeliers add a touch of glamour, accent pieces are in creamy beige and Cerulean blue. Disappearing glass walls transition the great room to the expansive outdoor entertaining spaces. The Milina’s dining room and contemporary kitchen are warm and congenial. Sited on one side of the home, the master suite with outdoor courtroom shower is a sensual
retreat. Gene Pollux Photography
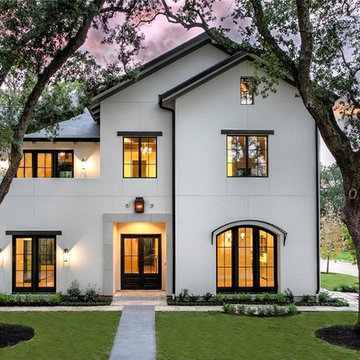
Kerry Kirk Photography
Inspiration for a large transitional three-storey stucco white house exterior in Houston with a gable roof and a shingle roof.
Inspiration for a large transitional three-storey stucco white house exterior in Houston with a gable roof and a shingle roof.
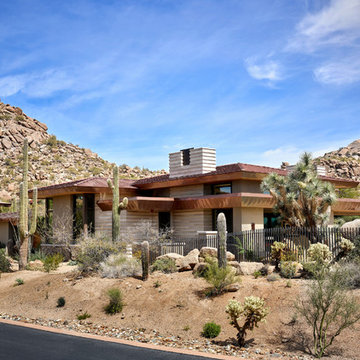
Located near the base of Scottsdale landmark Pinnacle Peak, the Desert Prairie is surrounded by distant peaks as well as boulder conservation easements. This 30,710 square foot site was unique in terrain and shape and was in close proximity to adjacent properties. These unique challenges initiated a truly unique piece of architecture.
Planning of this residence was very complex as it weaved among the boulders. The owners were agnostic regarding style, yet wanted a warm palate with clean lines. The arrival point of the design journey was a desert interpretation of a prairie-styled home. The materials meet the surrounding desert with great harmony. Copper, undulating limestone, and Madre Perla quartzite all blend into a low-slung and highly protected home.
Located in Estancia Golf Club, the 5,325 square foot (conditioned) residence has been featured in Luxe Interiors + Design’s September/October 2018 issue. Additionally, the home has received numerous design awards.
Desert Prairie // Project Details
Architecture: Drewett Works
Builder: Argue Custom Homes
Interior Design: Lindsey Schultz Design
Interior Furnishings: Ownby Design
Landscape Architect: Greey|Pickett
Photography: Werner Segarra
Large Transitional Exterior Design Ideas
1