Large U-shaped Home Bar Design Ideas
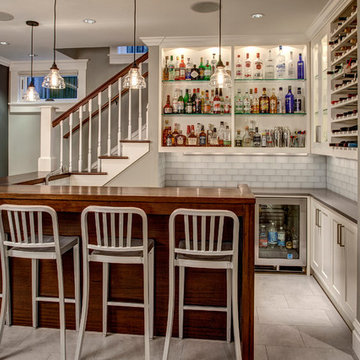
The basement bar uses space that would otherwise be empty square footage. A custom bar aligns with the stair treads and is the same wood and finish as the floors upstairs. John Wilbanks Photography
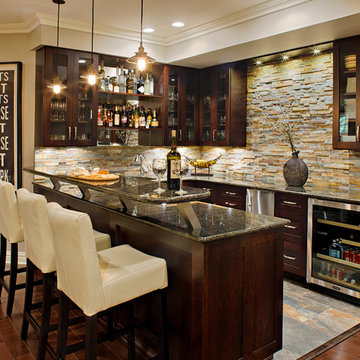
A basement renovation complete with a custom home theater, gym, seating area, full bar, and showcase wine cellar.
Photo of a large transitional u-shaped seated home bar in New York with dark hardwood floors, glass-front cabinets, dark wood cabinets, multi-coloured splashback, stone tile splashback, grey benchtop and granite benchtops.
Photo of a large transitional u-shaped seated home bar in New York with dark hardwood floors, glass-front cabinets, dark wood cabinets, multi-coloured splashback, stone tile splashback, grey benchtop and granite benchtops.
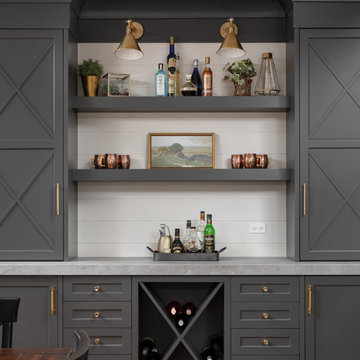
Design ideas for a large transitional u-shaped home bar in Chicago with shaker cabinets, white cabinets, quartzite benchtops, grey splashback, marble splashback, dark hardwood floors, brown floor and white benchtop.
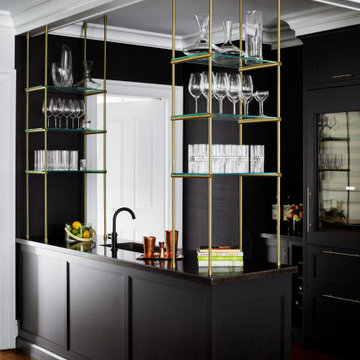
Party central is this mysterious black bar with delicate brass shelves, anchored from countertop to ceiling. The countertop is an acid washed stainless, a treatment that produces light copper highlights. An integral sink can be filled with ice to keep wine cool all evening.
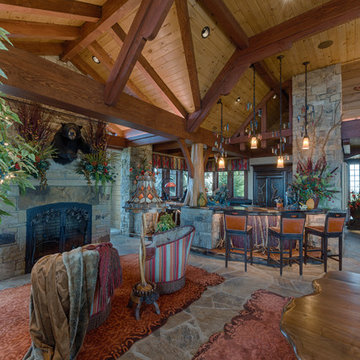
David Ramsey
This is an example of a large country u-shaped seated home bar in Charlotte with an undermount sink, recessed-panel cabinets, dark wood cabinets, wood benchtops, slate floors, grey floor and brown benchtop.
This is an example of a large country u-shaped seated home bar in Charlotte with an undermount sink, recessed-panel cabinets, dark wood cabinets, wood benchtops, slate floors, grey floor and brown benchtop.
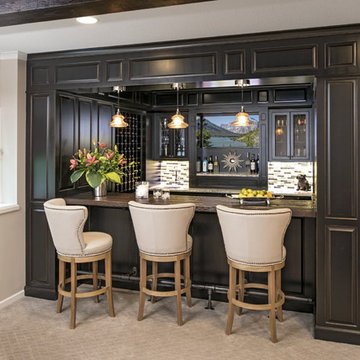
This is an example of a large transitional u-shaped seated home bar in Minneapolis with carpet, raised-panel cabinets, black cabinets, wood benchtops, multi-coloured splashback, matchstick tile splashback, beige floor and an undermount sink.
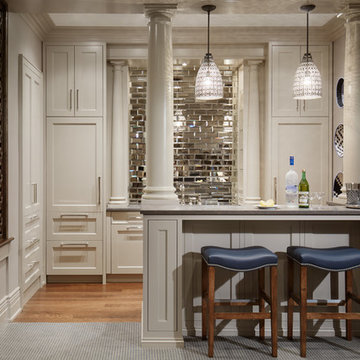
A fresh take on traditional style, this sprawling suburban home draws its occupants together in beautifully, comfortably designed spaces that gather family members for companionship, conversation, and conviviality. At the same time, it adroitly accommodates a crowd, and facilitates large-scale entertaining with ease. This balance of private intimacy and public welcome is the result of Soucie Horner’s deft remodeling of the original floor plan and creation of an all-new wing comprising functional spaces including a mudroom, powder room, laundry room, and home office, along with an exciting, three-room teen suite above. A quietly orchestrated symphony of grayed blues unites this home, from Soucie Horner Collections custom furniture and rugs, to objects, accessories, and decorative exclamationpoints that punctuate the carefully synthesized interiors. A discerning demonstration of family-friendly living at its finest.

This is an example of a large transitional u-shaped home bar in Minneapolis with an undermount sink, flat-panel cabinets, medium wood cabinets, quartz benchtops, ceramic splashback and brown benchtop.
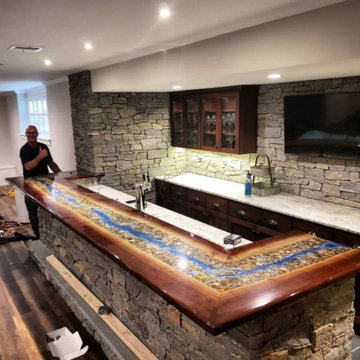
Custom ordered 22 linear foot art bar top for a clients new craftsman home. Built in SC, personally delivered to MA.
This bartop was inspired by the Pemigewasset River in N where the customer vacations frequently.
It is made from walnut live edge wood slabs, real stones, color pigments, and epoxy resin.
There are 60 stones in this bartop that they sent me that are coated in a UV reactive pigment so they can find them with a UV LED I provided them.
This bartop also has remote controlled, multi-color LED's underneath that illuminate the river under the rocks.
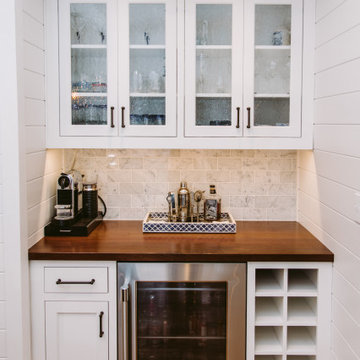
Photo of a large beach style u-shaped home bar in Baltimore with beaded inset cabinets, white cabinets, wood benchtops, brown splashback, engineered quartz splashback, medium hardwood floors, brown floor and white benchtop.
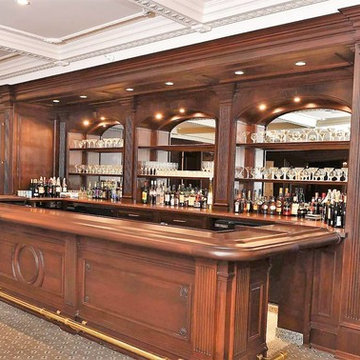
Wine & Bar area at the Park Chateau.
Inspiration for a large transitional u-shaped seated home bar in New York with recessed-panel cabinets, brown cabinets, granite benchtops, carpet and grey floor.
Inspiration for a large transitional u-shaped seated home bar in New York with recessed-panel cabinets, brown cabinets, granite benchtops, carpet and grey floor.
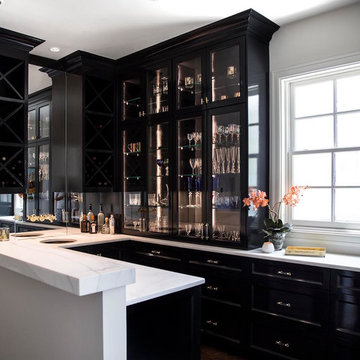
Gloss lacquered cabinets painted in Sherwin Williams' "Inkwell".
Photo of a large transitional u-shaped home bar in Austin with an undermount sink, recessed-panel cabinets, black cabinets, marble benchtops, mirror splashback and dark hardwood floors.
Photo of a large transitional u-shaped home bar in Austin with an undermount sink, recessed-panel cabinets, black cabinets, marble benchtops, mirror splashback and dark hardwood floors.
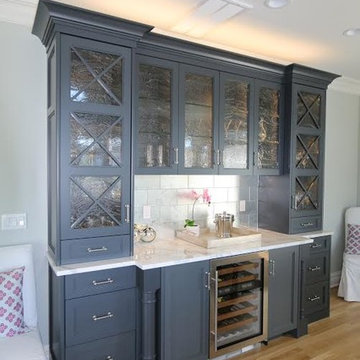
Photo of a large modern u-shaped home bar in New York with shaker cabinets, white cabinets, marble benchtops, grey splashback, marble splashback, medium hardwood floors and brown floor.
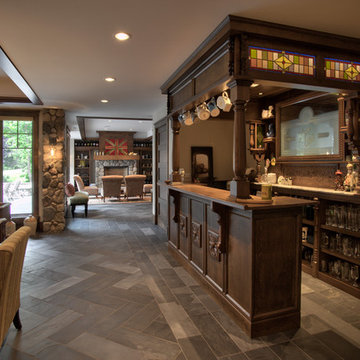
Saari & Forrai
Inspiration for a large traditional u-shaped seated home bar in Minneapolis with open cabinets, dark wood cabinets and slate floors.
Inspiration for a large traditional u-shaped seated home bar in Minneapolis with open cabinets, dark wood cabinets and slate floors.
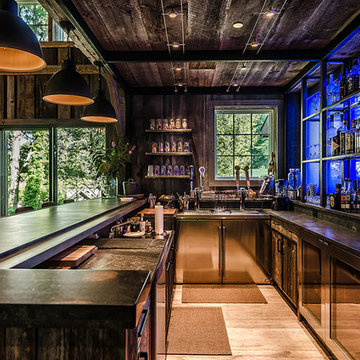
Jim Fuhrmann
Inspiration for a large country u-shaped seated home bar in New York with light hardwood floors, dark wood cabinets, an integrated sink, flat-panel cabinets, zinc benchtops, black splashback, stone slab splashback and beige floor.
Inspiration for a large country u-shaped seated home bar in New York with light hardwood floors, dark wood cabinets, an integrated sink, flat-panel cabinets, zinc benchtops, black splashback, stone slab splashback and beige floor.
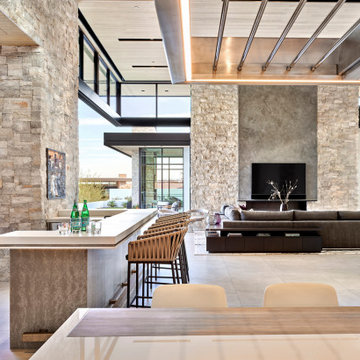
The indoor/outdoor bar is the showpiece of the main living area, providing a stunning setting to socialize and sip. Ivory chipped-face limestone walls and an innovative ceiling treatment are standout features.
Project // Ebony and Ivory
Paradise Valley, Arizona
Architecture: Drewett Works
Builder: Bedbrock Developers
Interiors: Mara Interior Design - Mara Green
Landscape: Bedbrock Developers
Photography: Werner Segarra
Fireplace and limestone walls: Solstice Stone
Flooring: Facings of America
Hearth: Cactus Stone
Metal detailing: Steel & Stone
https://www.drewettworks.com/ebony-and-ivory/
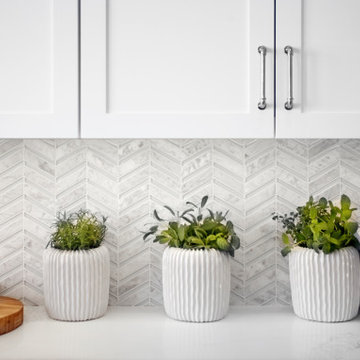
Design ideas for a large country u-shaped wet bar in Phoenix with shaker cabinets, white cabinets, quartz benchtops, white splashback, glass sheet splashback, porcelain floors, grey floor and white benchtop.
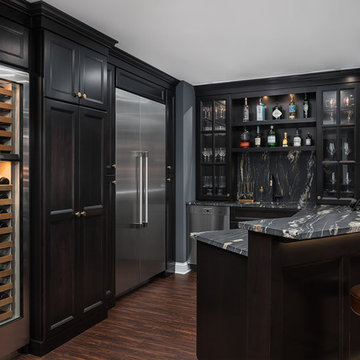
Large traditional u-shaped seated home bar in Chicago with dark hardwood floors, brown floor, glass-front cabinets, black cabinets, black splashback, stone slab splashback, black benchtop, an undermount sink and marble benchtops.
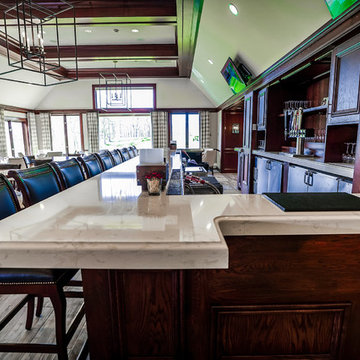
Inspiration for a large transitional u-shaped home bar in New York with an undermount sink, quartz benchtops and white benchtop.
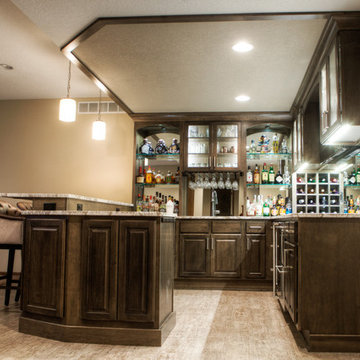
K&E Productions
Photo of a large transitional u-shaped wet bar in Other with an undermount sink, raised-panel cabinets, dark wood cabinets, quartz benchtops, multi-coloured splashback, mirror splashback, vinyl floors and grey floor.
Photo of a large transitional u-shaped wet bar in Other with an undermount sink, raised-panel cabinets, dark wood cabinets, quartz benchtops, multi-coloured splashback, mirror splashback, vinyl floors and grey floor.
Large U-shaped Home Bar Design Ideas
1