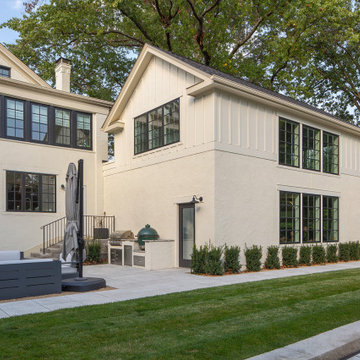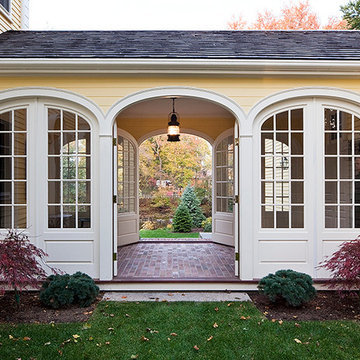Large Yellow Exterior Design Ideas
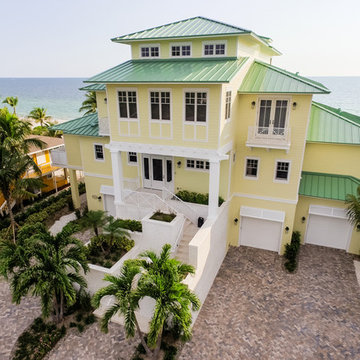
Situated on a double-lot of beach front property, this 5600 SF home is a beautiful example of seaside architectural detailing and luxury. The home is actually more than 15,000 SF when including all of the outdoor spaces and balconies. Spread across its 4 levels are 5 bedrooms, 6.5 baths, his and her office, gym, living, dining, & family rooms. It is all topped off with a large deck with wet bar on the top floor for watching the sunsets. It also includes garage space for 6 vehicles, a beach access garage for water sports equipment, and over 1000 SF of additional storage space. The home is equipped with integrated smart-home technology to control lighting, air conditioning, security systems, entertainment and multimedia, and is backed up by a whole house generator.
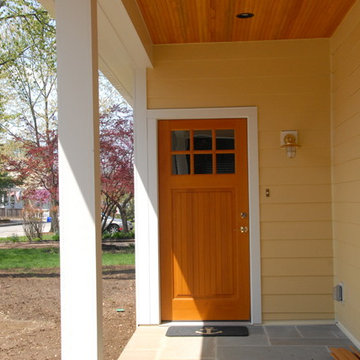
Design ideas for a large traditional two-storey yellow house exterior in Baltimore with wood siding, a hip roof and a shingle roof.
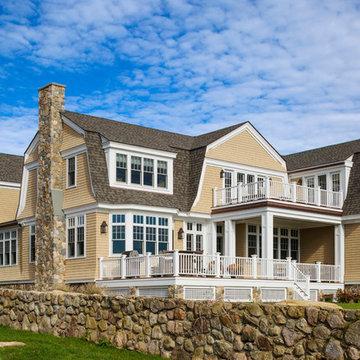
This Oceanside home, built to take advantage of majestic rocky views of the North Atlantic, incorporates outside living with inside glamor.
Sunlight streams through the large exterior windows that overlook the ocean. The light filters through to the back of the home with the clever use of over sized door frames with transoms, and a large pass through opening from the kitchen/living area to the dining area.
Retractable mosquito screens were installed on the deck to create an outdoor- dining area, comfortable even in the mid summer bug season. Photography: Greg Premru
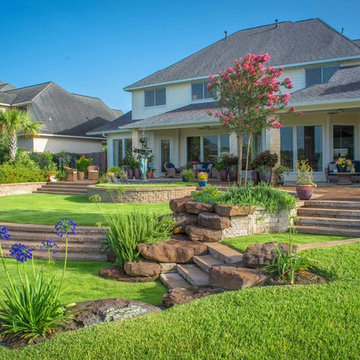
Daniel Kelly Photography
Large traditional two-storey yellow exterior in Houston with mixed siding.
Large traditional two-storey yellow exterior in Houston with mixed siding.
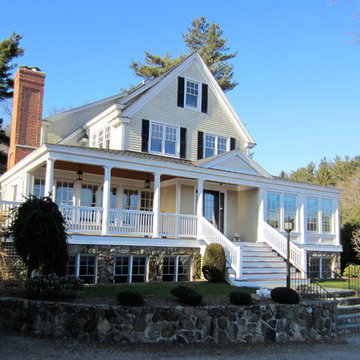
South Side
This is an example of a large traditional three-storey yellow house exterior in Boston with wood siding, a gable roof and a shingle roof.
This is an example of a large traditional three-storey yellow house exterior in Boston with wood siding, a gable roof and a shingle roof.
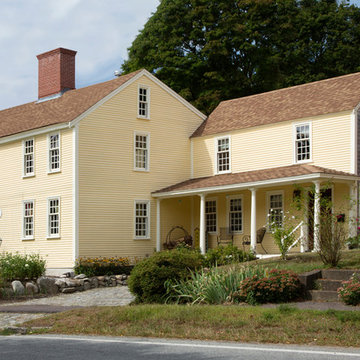
The historic restoration of this First Period Ipswich, Massachusetts home (c. 1686) was an eighteen-month project that combined exterior and interior architectural work to preserve and revitalize this beautiful home. Structurally, work included restoring the summer beam, straightening the timber frame, and adding a lean-to section. The living space was expanded with the addition of a spacious gourmet kitchen featuring countertops made of reclaimed barn wood. As is always the case with our historic renovations, we took special care to maintain the beauty and integrity of the historic elements while bringing in the comfort and convenience of modern amenities. We were even able to uncover and restore much of the original fabric of the house (the chimney, fireplaces, paneling, trim, doors, hinges, etc.), which had been hidden for years under a renovation dating back to 1746.
Winner, 2012 Mary P. Conley Award for historic home restoration and preservation
You can read more about this restoration in the Boston Globe article by Regina Cole, “A First Period home gets a second life.” http://www.bostonglobe.com/magazine/2013/10/26/couple-rebuild-their-century-home-ipswich/r2yXE5yiKWYcamoFGmKVyL/story.html
Photo Credit: Eric Roth
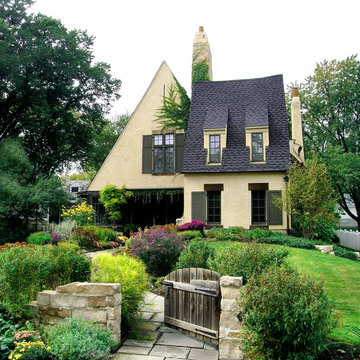
Michael Abraham
Inspiration for a large traditional two-storey concrete yellow house exterior in Chicago with a shingle roof.
Inspiration for a large traditional two-storey concrete yellow house exterior in Chicago with a shingle roof.

Design ideas for a large country three-storey brick yellow exterior in Chicago with a shed roof, a shingle roof, a black roof and board and batten siding.
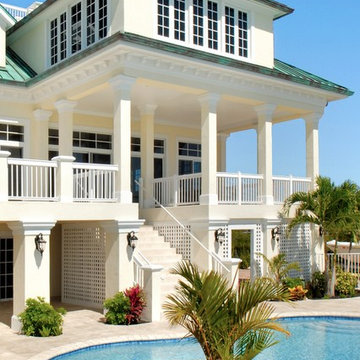
Back of residence in Key West, Florida, USA.
Design ideas for a large tropical two-storey stucco yellow house exterior in DC Metro with a metal roof.
Design ideas for a large tropical two-storey stucco yellow house exterior in DC Metro with a metal roof.
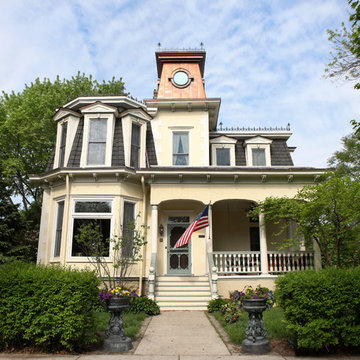
Beautiful Victorian home restoration and addition created by Normandy Design Manager Troy Pavelka. Troy restored the turret on this home to a copper turret and added a garage to the Victorian beauty.
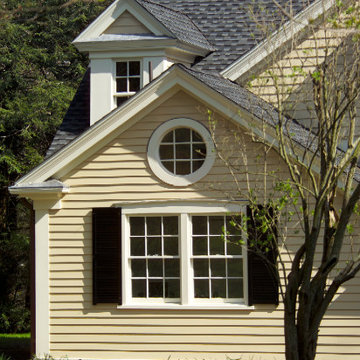
This project was the historical Main Street house in Wenham Massachusetts. Beautifully built with the classic charm and beauty of the historic neighborhood. The architects of Olson Lewis Dioli &Doktor worked along side with the David Clough Construction Team in restoring this Main Street house.
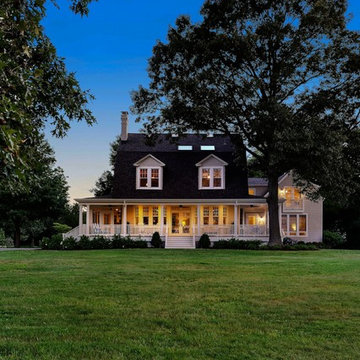
View of home from Oak Creek at dusk.
© REAL-ARCH-MEDIA
Photo of a large country two-storey yellow house exterior in DC Metro with wood siding, a gambrel roof and a shingle roof.
Photo of a large country two-storey yellow house exterior in DC Metro with wood siding, a gambrel roof and a shingle roof.

Large midcentury one-storey yellow house exterior in Other with wood siding, a gable roof, a shingle roof, a brown roof and clapboard siding.
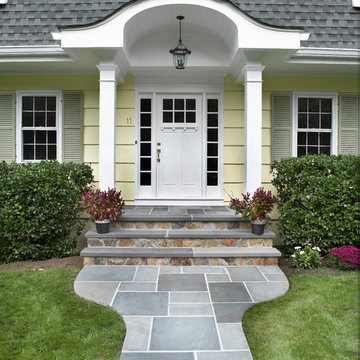
Hofmann Design Build Architect: Dana Napurano
Large traditional two-storey yellow exterior in New York with wood siding and a gambrel roof.
Large traditional two-storey yellow exterior in New York with wood siding and a gambrel roof.

Side view of a restored Queen Anne Victorian with wrap-around porch, hexagonal tower and attached solarium that encloses an indoor pool. Shows new side entrance and u-shaped addition housing mudroom, bath, laundry, and extended kitchen. Side yard has formal landscape, wide paths, and a patio enclosed by a stone seating wall.
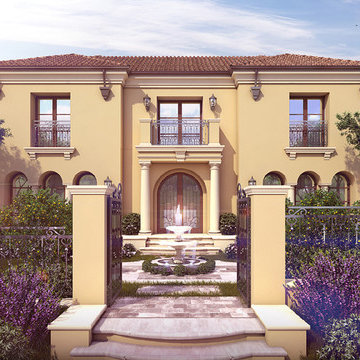
Photo of a large mediterranean two-storey stucco yellow house exterior in Los Angeles with a hip roof and a tile roof.
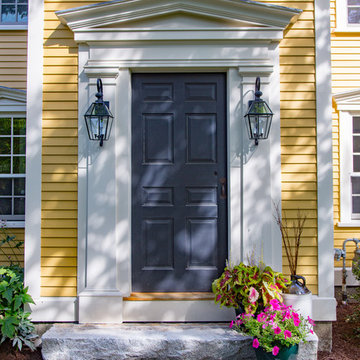
The Johnson-Thompson house is the oldest house in Winchester, MA, dating back to the early 1700s. The addition and renovation expanded the structure and added three full bathrooms including a spacious two-story master bathroom, as well as an additional bedroom for the daughter. The kitchen was moved and expanded into a large open concept kitchen and family room, creating additional mud-room and laundry space. But with all the new improvements, the original historic fabric and details remain. The moldings are copied from original pieces, salvaged bricks make up the kitchen backsplash. Wood from the barn was reclaimed to make sliding barn doors. The wood fireplace mantels were carefully restored and original beams are exposed throughout the house. It's a wonderful example of modern living and historic preservation.
Eric Roth
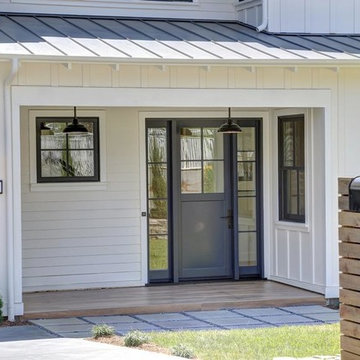
A truly Modern Farmhouse - flows seamlessly from a bright, fresh indoors to outdoor covered porches, patios and garden setting. A blending of natural interior finish that includes natural wood flooring, interior walnut wood siding, walnut stair handrails, Italian calacatta marble, juxtaposed with modern elements of glass, tension- cable rails, concrete pavers, and metal roofing.
Large Yellow Exterior Design Ideas
1
