Large Yellow Laundry Room Design Ideas
Refine by:
Budget
Sort by:Popular Today
1 - 20 of 51 photos
Item 1 of 3

Laundry Room with built-in cubby/locker storage
Inspiration for a large traditional utility room in Chicago with a farmhouse sink, beaded inset cabinets, beige cabinets, grey walls, a stacked washer and dryer, multi-coloured floor and grey benchtop.
Inspiration for a large traditional utility room in Chicago with a farmhouse sink, beaded inset cabinets, beige cabinets, grey walls, a stacked washer and dryer, multi-coloured floor and grey benchtop.
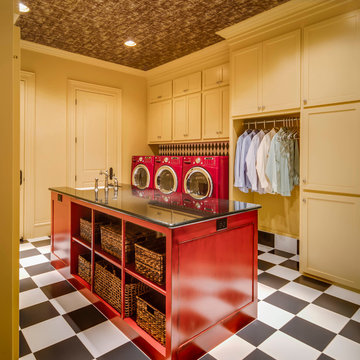
Robert Reck
This is an example of a large transitional dedicated laundry room in Austin with shaker cabinets, yellow cabinets, granite benchtops, yellow walls, ceramic floors, a side-by-side washer and dryer and a farmhouse sink.
This is an example of a large transitional dedicated laundry room in Austin with shaker cabinets, yellow cabinets, granite benchtops, yellow walls, ceramic floors, a side-by-side washer and dryer and a farmhouse sink.
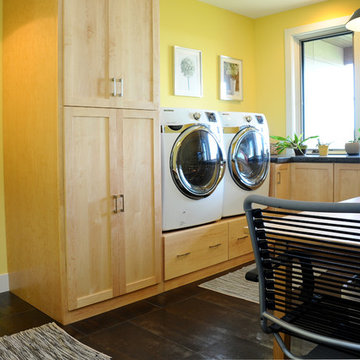
Laundry room with rustic wash basin sink and maple cabinets.
Hal Kearney, Photographer
This is an example of a large industrial dedicated laundry room in Other with a farmhouse sink, light wood cabinets, yellow walls, porcelain floors, a side-by-side washer and dryer, recessed-panel cabinets and concrete benchtops.
This is an example of a large industrial dedicated laundry room in Other with a farmhouse sink, light wood cabinets, yellow walls, porcelain floors, a side-by-side washer and dryer, recessed-panel cabinets and concrete benchtops.

Kristin was looking for a highly organized system for her laundry room with cubbies for each of her kids, We built the Cubbie area for the backpacks with top and bottom baskets for personal items. A hanging spot to put laundry to dry. And plenty of storage and counter space.
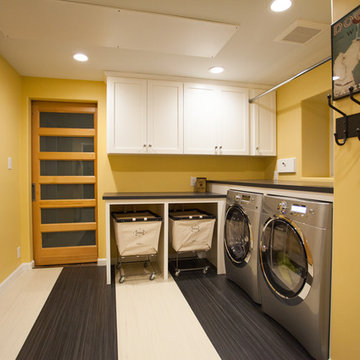
Rolling laundry hampers help the family keep their whites and darks separated. Striped Marmolium flooring adds a fun effect!
Debbie Schwab Photography

Combined Laundry and Craft Room
Photo of a large transitional u-shaped utility room in Seattle with shaker cabinets, white cabinets, quartz benchtops, white splashback, subway tile splashback, blue walls, porcelain floors, a side-by-side washer and dryer, black floor, white benchtop and wallpaper.
Photo of a large transitional u-shaped utility room in Seattle with shaker cabinets, white cabinets, quartz benchtops, white splashback, subway tile splashback, blue walls, porcelain floors, a side-by-side washer and dryer, black floor, white benchtop and wallpaper.
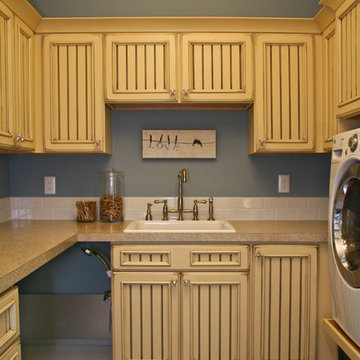
Pine Valley is not your ordinary lake cabin. This craftsman-inspired design offers everything you love about summer vacation within the comfort of a beautiful year-round home. Metal roofing and custom wood trim accent the shake and stone exterior, while a cupola and flower boxes add quaintness to sophistication.
The main level offers an open floor plan, with multiple porches and sitting areas overlooking the water. The master suite is located on the upper level, along with two additional guest rooms. A custom-designed craft room sits just a few steps down from the upstairs study.
Billiards, a bar and kitchenette, a sitting room and game table combine to make the walkout lower level all about entertainment. In keeping with the rest of the home, this floor opens to lake views and outdoor living areas.
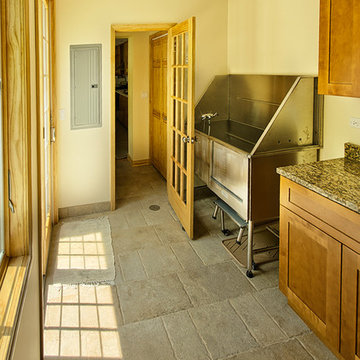
LG, R Segal
Inspiration for a large traditional single-wall utility room in Chicago with an utility sink, shaker cabinets, medium wood cabinets, granite benchtops, beige walls and concrete floors.
Inspiration for a large traditional single-wall utility room in Chicago with an utility sink, shaker cabinets, medium wood cabinets, granite benchtops, beige walls and concrete floors.
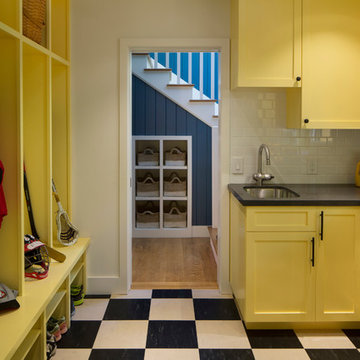
Read all about this family-friendly remodel on our blog: http://jeffkingandco.com/from-the-contractors-bay-area-remodel/.
Architect: Steve Swearengen, AIA | the Architects Office /
Photography: Paul Dyer
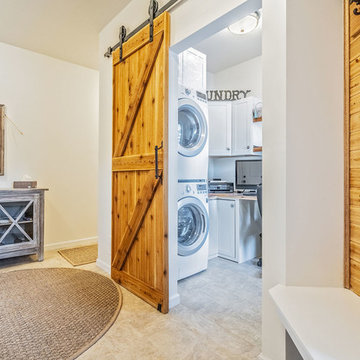
The mudroom is conveniently located next to the laundry room.
Inspiration for a large country l-shaped utility room in New York with shaker cabinets, white cabinets, wood benchtops, white walls, ceramic floors, a stacked washer and dryer and multi-coloured floor.
Inspiration for a large country l-shaped utility room in New York with shaker cabinets, white cabinets, wood benchtops, white walls, ceramic floors, a stacked washer and dryer and multi-coloured floor.
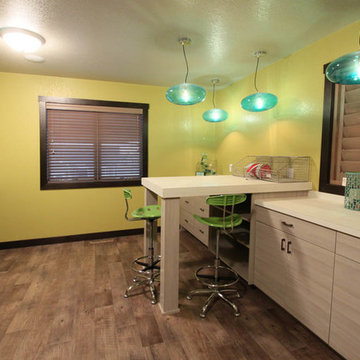
Inspiration for a large contemporary galley utility room in Other with flat-panel cabinets, grey cabinets, laminate benchtops, yellow walls and medium hardwood floors.
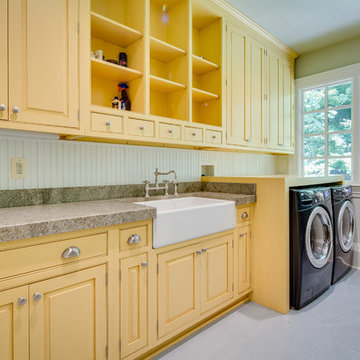
Maryland Photography, Inc.
This is an example of a large country single-wall dedicated laundry room in DC Metro with a farmhouse sink, granite benchtops, green walls, ceramic floors, a side-by-side washer and dryer, yellow cabinets, grey benchtop and beaded inset cabinets.
This is an example of a large country single-wall dedicated laundry room in DC Metro with a farmhouse sink, granite benchtops, green walls, ceramic floors, a side-by-side washer and dryer, yellow cabinets, grey benchtop and beaded inset cabinets.
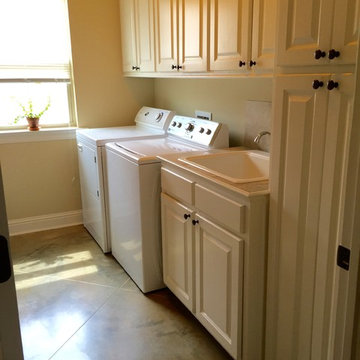
this laundry room has plenty of space for a side by side washer dryer, plus a full sink and counter for folding clothes. includes lots of cabinets and storage.
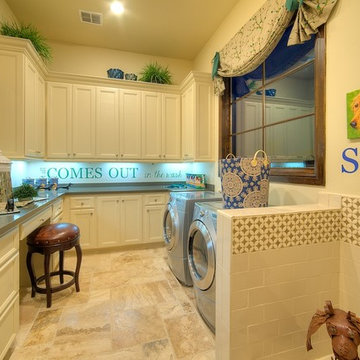
Inspiration for a large traditional u-shaped dedicated laundry room in Austin with recessed-panel cabinets, white cabinets, beige walls, porcelain floors, a side-by-side washer and dryer and beige floor.
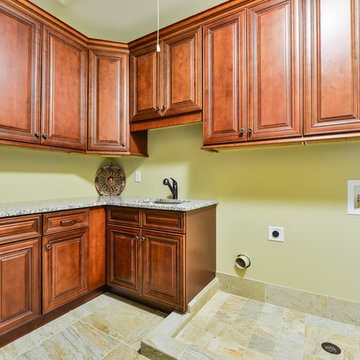
This is an example of a large transitional l-shaped dedicated laundry room in Atlanta with an undermount sink, raised-panel cabinets, dark wood cabinets, granite benchtops, green walls, ceramic floors and a side-by-side washer and dryer.

This is an example of a large eclectic dedicated laundry room in Sacramento with an undermount sink, flat-panel cabinets, green cabinets, quartzite benchtops, grey splashback, engineered quartz splashback, grey walls, a side-by-side washer and dryer and grey benchtop.
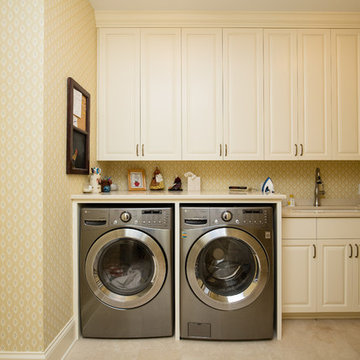
Inspiration for a large traditional single-wall dedicated laundry room in Minneapolis with a single-bowl sink, raised-panel cabinets, white cabinets, yellow walls and a side-by-side washer and dryer.
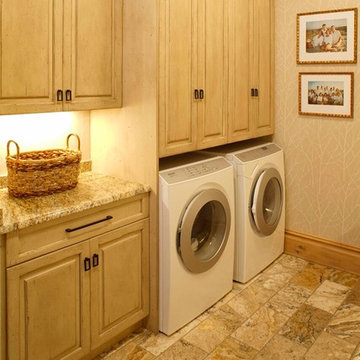
Inspiration for a large traditional single-wall dedicated laundry room in Other with beige cabinets, granite benchtops, beige walls, a side-by-side washer and dryer and raised-panel cabinets.
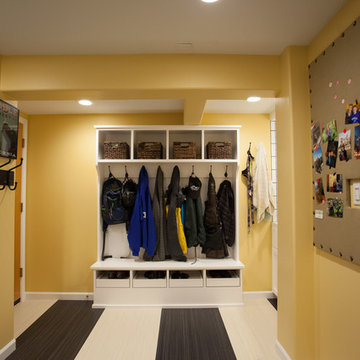
The pull out shoe cubbies have a grill in the bottom to sluff off mud and dirt.
Debbie Schwab Photography
Inspiration for a large transitional l-shaped utility room in Seattle with shaker cabinets, white cabinets, laminate benchtops, yellow walls, linoleum floors and a side-by-side washer and dryer.
Inspiration for a large transitional l-shaped utility room in Seattle with shaker cabinets, white cabinets, laminate benchtops, yellow walls, linoleum floors and a side-by-side washer and dryer.
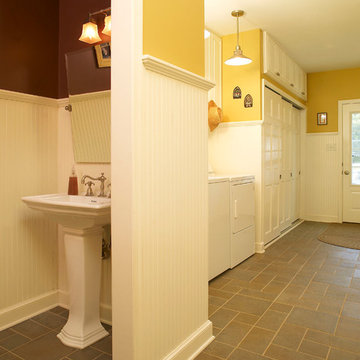
RVO Photography.
Laundry room/ powder room/ back entrance for guests and dogs. Slate- look porcelain tile with custom beadboard and trim details. Practical storage and function for a true "mud" room
Large Yellow Laundry Room Design Ideas
1