Laundry Cupboard Design Ideas with Beige Cabinets
Refine by:
Budget
Sort by:Popular Today
1 - 20 of 41 photos
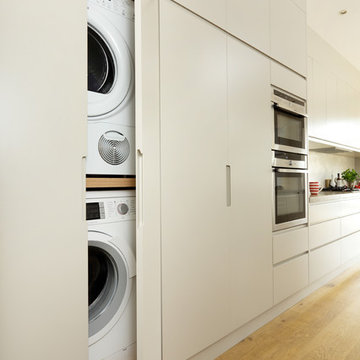
CABINETRY: The Ladbroke kitchen, Cue & Co of London, painted in Cornforth White, Farrow & Ball SPLASHBACK: Polished plaster, Cue & Co of London WORK SURFACES: Polished concrete, Cue & Co of London FLOORING: Engineered oak, Cue & Co of London SINK: Stainless steel Claron 550 sink, Blanco TAP: Oberon mixer tap with a C-spout in pewter, Perrin & Rowe APPLIANCES: All Neff
Cue & Co of London kitchens start from £35,000
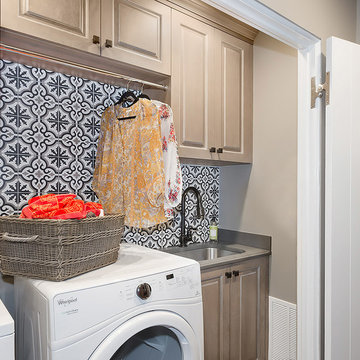
The kitchen, butler’s pantry, and laundry room uses Arbor Mills cabinetry and quartz counter tops. Wide plank flooring is installed to bring in an early world feel. Encaustic tiles and black iron hardware were used throughout. The butler’s pantry has polished brass latches and cup pulls which shine brightly on black painted cabinets. Across from the laundry room the fully custom mudroom wall was built around a salvaged 4” thick seat stained to match the laundry room cabinets.
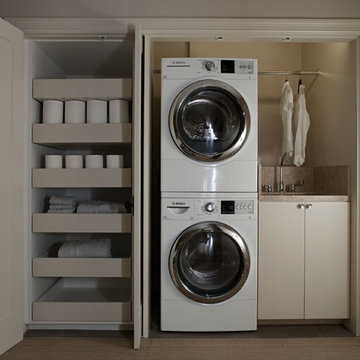
No space for a full laundry room? No problem! Hidden by closet doors, this fully functional laundry area is sleek and modern.
This is an example of a small contemporary single-wall laundry cupboard in San Francisco with a stacked washer and dryer, an undermount sink, flat-panel cabinets, beige cabinets and beige walls.
This is an example of a small contemporary single-wall laundry cupboard in San Francisco with a stacked washer and dryer, an undermount sink, flat-panel cabinets, beige cabinets and beige walls.
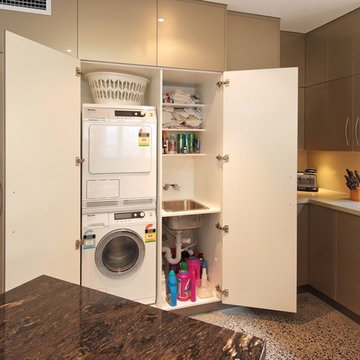
Clever use of fitting the laundry in behind cabinet doors as paet of the kitchen renovation.
Photographed by Darryl Ellwood Photography
Design ideas for a small modern single-wall laundry cupboard in Brisbane with a drop-in sink, flat-panel cabinets, beige cabinets, a stacked washer and dryer and concrete floors.
Design ideas for a small modern single-wall laundry cupboard in Brisbane with a drop-in sink, flat-panel cabinets, beige cabinets, a stacked washer and dryer and concrete floors.
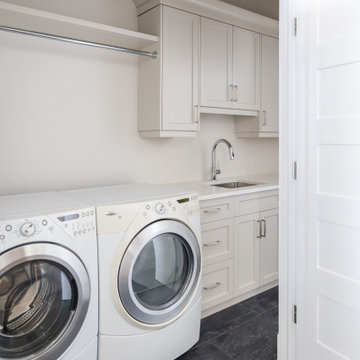
This is an example of a small traditional single-wall laundry cupboard in Toronto with an undermount sink, shaker cabinets, beige cabinets, quartz benchtops, a side-by-side washer and dryer and white benchtop.
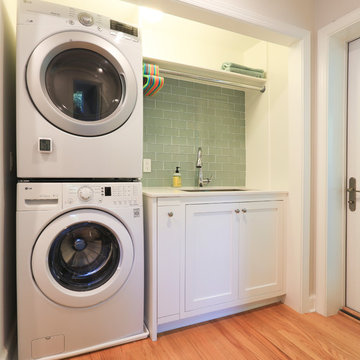
Design ideas for a small contemporary single-wall laundry cupboard in DC Metro with an undermount sink, flat-panel cabinets, beige cabinets, quartz benchtops, green walls, light hardwood floors, a stacked washer and dryer, brown floor and beige benchtop.
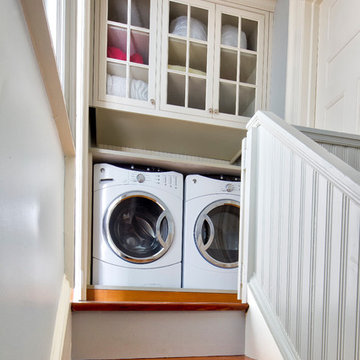
Photo of a traditional laundry cupboard in New York with glass-front cabinets, beige cabinets and a side-by-side washer and dryer.
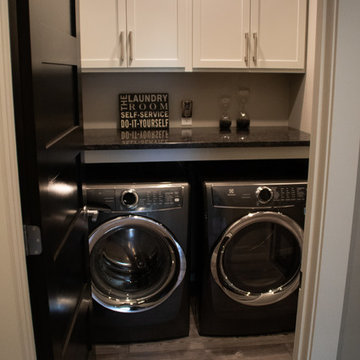
Inspiration for a small industrial laundry cupboard in Other with shaker cabinets, beige cabinets, quartz benchtops, beige walls, light hardwood floors, a side-by-side washer and dryer, grey floor and black benchtop.
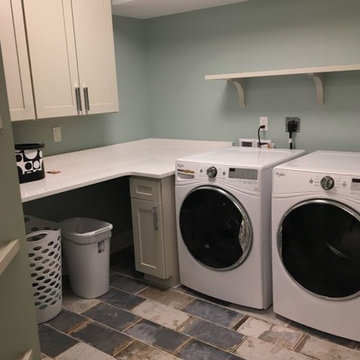
Converted Furniture Factory Condo by Debra Poppen Designs of Ada, MI || The laundry room is attached to the master bedroom's walk in closet for convenience. The artistic tile carries on the beach theme within the renovated condo.
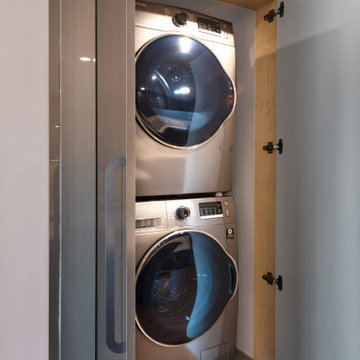
Pantry door , high gloss
This is an example of a small contemporary laundry cupboard in Vancouver with flat-panel cabinets, beige cabinets, pink walls and a stacked washer and dryer.
This is an example of a small contemporary laundry cupboard in Vancouver with flat-panel cabinets, beige cabinets, pink walls and a stacked washer and dryer.
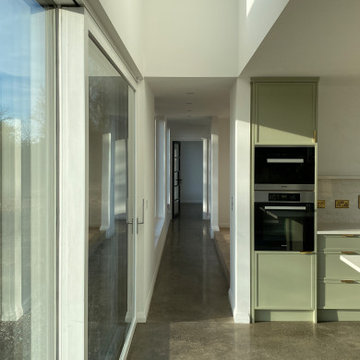
Polished concrete floors
This is an example of a large contemporary galley laundry cupboard in Dublin with raised-panel cabinets, beige cabinets, granite benchtops, concrete floors, grey floor, beige benchtop and vaulted.
This is an example of a large contemporary galley laundry cupboard in Dublin with raised-panel cabinets, beige cabinets, granite benchtops, concrete floors, grey floor, beige benchtop and vaulted.
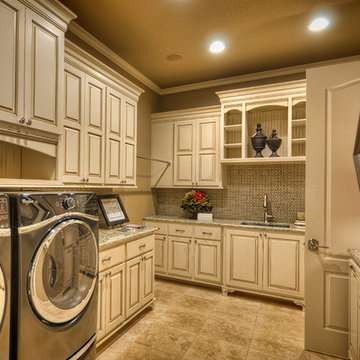
This is an example of a large traditional single-wall laundry cupboard with an undermount sink, raised-panel cabinets, beige cabinets, granite benchtops, beige walls, porcelain floors, a side-by-side washer and dryer and brown floor.
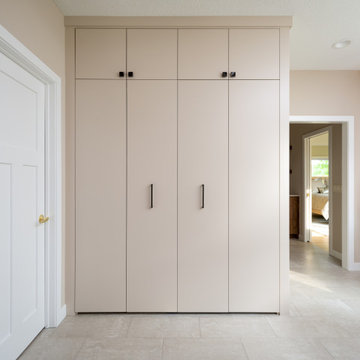
This prairie home tucked in the woods strikes a harmonious balance between modern efficiency and welcoming warmth.
The laundry space is designed for convenience and seamless organization by being cleverly concealed behind elegant doors. This practical design ensures that the laundry area remains tidy and out of sight when not in use.
---
Project designed by Minneapolis interior design studio LiLu Interiors. They serve the Minneapolis-St. Paul area, including Wayzata, Edina, and Rochester, and they travel to the far-flung destinations where their upscale clientele owns second homes.
For more about LiLu Interiors, see here: https://www.liluinteriors.com/
To learn more about this project, see here:
https://www.liluinteriors.com/portfolio-items/north-oaks-prairie-home-interior-design/
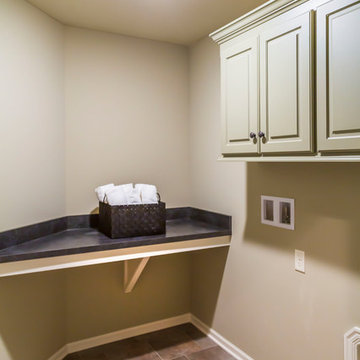
Photo of a mid-sized eclectic single-wall laundry cupboard in Kansas City with louvered cabinets, beige cabinets, solid surface benchtops, beige walls, ceramic floors, a side-by-side washer and dryer, multi-coloured floor and black benchtop.

Joinery by Luxe Projects London — joinery colour is Slaked Lime Deep #150 by Little Greene
Inspiration for a small traditional laundry cupboard in London with recessed-panel cabinets, beige cabinets, beige walls, dark hardwood floors, a stacked washer and dryer and brown floor.
Inspiration for a small traditional laundry cupboard in London with recessed-panel cabinets, beige cabinets, beige walls, dark hardwood floors, a stacked washer and dryer and brown floor.
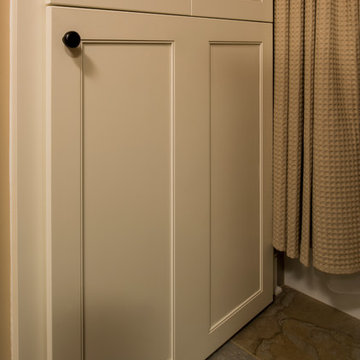
In master bath, homeowner requested a laundry hamper. A functional cabinet was designed to allow for a pass thru for hampers to be accessed from laundry room side of cabinet. Functional storage cabinet above hamper door is in master bath side.
Interior Design: Bell & Associates Interior Design, Ltd
Construction: Sigmon Construction
Cabinets: Cardinal Cabinetworks
Photography: Steven Paul Whitsitt Photography
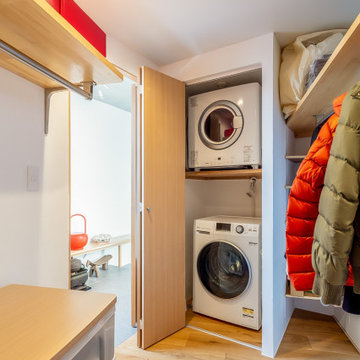
Photo of a mid-sized modern l-shaped laundry cupboard in Tokyo with open cabinets, beige cabinets, white walls, medium hardwood floors, a stacked washer and dryer and beige floor.
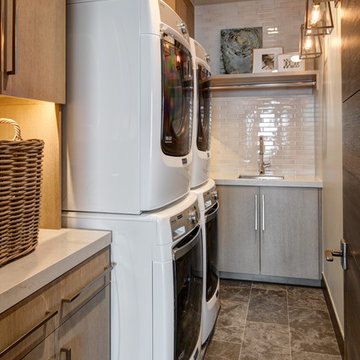
Alan Blakely
Design ideas for an expansive contemporary single-wall laundry cupboard in Salt Lake City with flat-panel cabinets and beige cabinets.
Design ideas for an expansive contemporary single-wall laundry cupboard in Salt Lake City with flat-panel cabinets and beige cabinets.
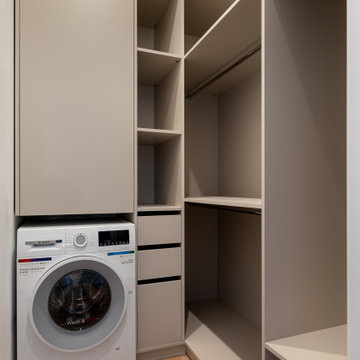
Inspiration for a small modern l-shaped laundry cupboard in Other with open cabinets, beige cabinets, beige walls, laminate floors and brown floor.
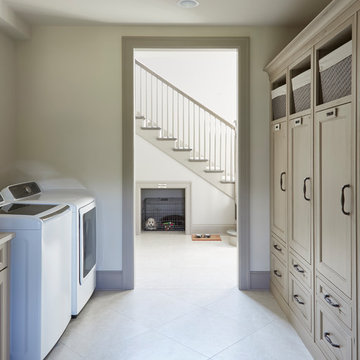
Design ideas for a mid-sized transitional galley laundry cupboard in Other with raised-panel cabinets, beige cabinets, marble benchtops, white walls, ceramic floors, a side-by-side washer and dryer, white floor and beige benchtop.
Laundry Cupboard Design Ideas with Beige Cabinets
1