Laundry Cupboard Design Ideas with Brown Floor
Refine by:
Budget
Sort by:Popular Today
1 - 20 of 262 photos
Item 1 of 3

The closet system and laundry space affords these traveling homeowners a place to prep for their travels.
Mid-sized transitional galley laundry cupboard in Portland with medium wood cabinets, wood benchtops, white splashback, porcelain splashback, white walls, light hardwood floors, a side-by-side washer and dryer, brown floor, brown benchtop and vaulted.
Mid-sized transitional galley laundry cupboard in Portland with medium wood cabinets, wood benchtops, white splashback, porcelain splashback, white walls, light hardwood floors, a side-by-side washer and dryer, brown floor, brown benchtop and vaulted.
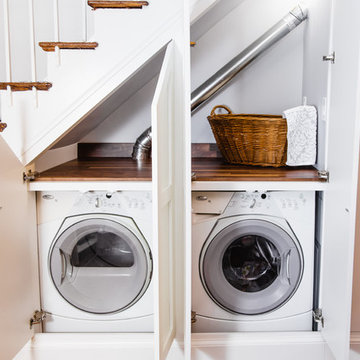
Design ideas for a small traditional laundry cupboard in Baltimore with shaker cabinets, white cabinets, wood benchtops, medium hardwood floors, a side-by-side washer and dryer, brown floor and brown benchtop.
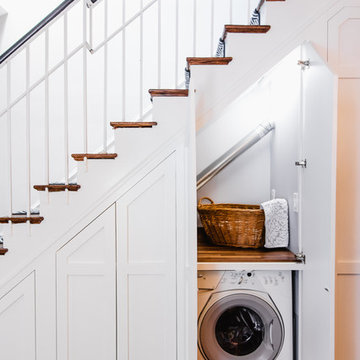
In a row home on in the Capitol Hill neighborhood of Washington DC needed a convenient place for their laundry room without taking up highly sought after square footage. Amish custom millwork and cabinets was used to design a hidden laundry room tucked beneath the existing stairs. Custom doors hide away a pair of laundry appliances, a wood countertop, and a reach in coat closet.
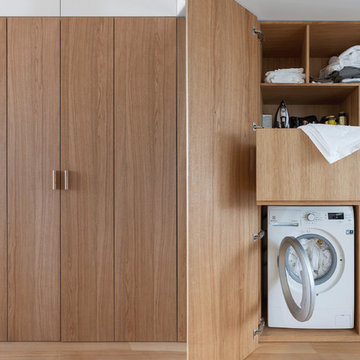
Автор: Studio Bazi / Алиреза Немати
Фотограф: Полина Полудкина
Photo of a small contemporary laundry cupboard in Moscow with medium hardwood floors, medium wood cabinets, brown floor and an integrated washer and dryer.
Photo of a small contemporary laundry cupboard in Moscow with medium hardwood floors, medium wood cabinets, brown floor and an integrated washer and dryer.
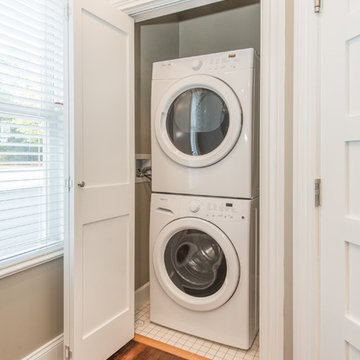
Photo of a small transitional laundry cupboard in New York with beige walls, dark hardwood floors, a stacked washer and dryer and brown floor.
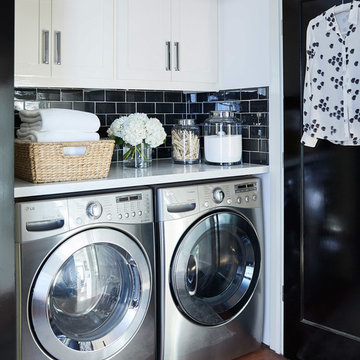
Photography by Matt Sartain
Small transitional single-wall laundry cupboard in San Francisco with white cabinets, marble benchtops, a side-by-side washer and dryer, shaker cabinets, dark hardwood floors, brown floor, white benchtop and white walls.
Small transitional single-wall laundry cupboard in San Francisco with white cabinets, marble benchtops, a side-by-side washer and dryer, shaker cabinets, dark hardwood floors, brown floor, white benchtop and white walls.

Design ideas for a small transitional single-wall laundry cupboard in Philadelphia with recessed-panel cabinets, white cabinets, wood benchtops, white splashback, porcelain splashback, medium hardwood floors, a stacked washer and dryer, brown floor and brown benchtop.

Urban farmhouse bedroom addition with interior and exterior remodel. The homeowner wanted more space to entertain family and friends in her home. Morey Remodeling accomplished this by adding a second bedroom with bathroom to the back of the house and remodeling the kitchen, living room and master bathroom. The extra guest bedroom is ready for a lengthy stay with French doors opening up to the patio and laundry area hidden behind barn doors.
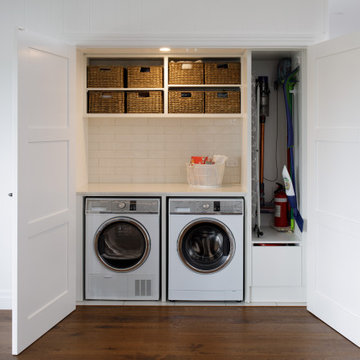
Small transitional single-wall laundry cupboard in Brisbane with quartz benchtops, white splashback, subway tile splashback, white walls, medium hardwood floors, a side-by-side washer and dryer, brown floor and white benchtop.
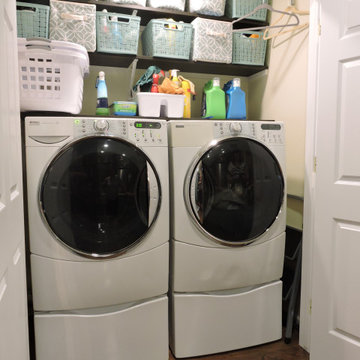
We removed the cabinetry that was above the washer/dryer and replaced it with open shelving. the bi-fold doors were replaced with french swing doors, and the new flooring makes access to the drawers easy.
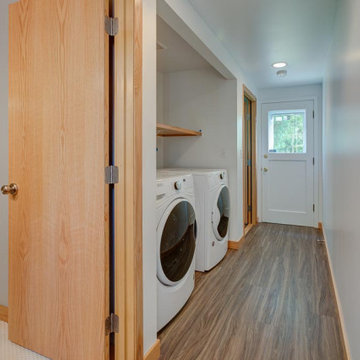
Inspiration for a small transitional single-wall laundry cupboard in Seattle with grey walls, vinyl floors, a side-by-side washer and dryer and brown floor.
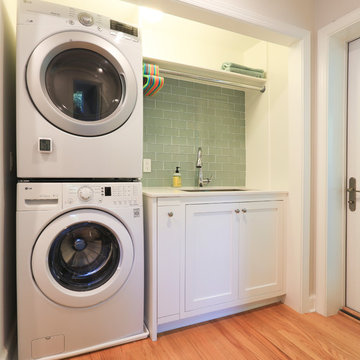
Design ideas for a small contemporary single-wall laundry cupboard in DC Metro with an undermount sink, flat-panel cabinets, beige cabinets, quartz benchtops, green walls, light hardwood floors, a stacked washer and dryer, brown floor and beige benchtop.
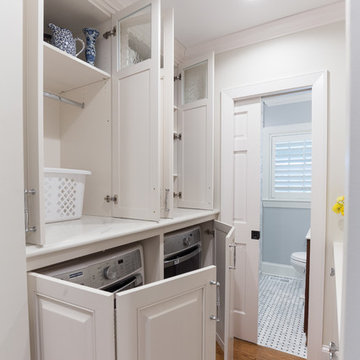
The built-ins hide the washer and dryer below and laundry supplies and hanging bar above. The upper cabinets have glass doors to showcase the owners’ blue and white pieces. A new pocket door separates the Laundry Room from the smaller, lower level bathroom. The opposite wall also has matching cabinets and marble top for additional storage and work space.
Jon Courville Photography
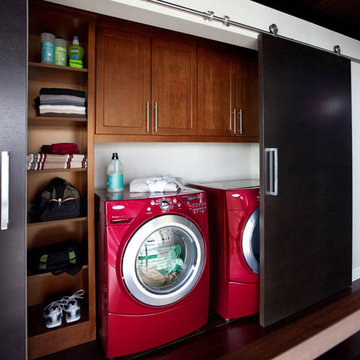
Cherry Chocolate Glaze
This is an example of a single-wall laundry cupboard in Tampa with white walls, a side-by-side washer and dryer and brown floor.
This is an example of a single-wall laundry cupboard in Tampa with white walls, a side-by-side washer and dryer and brown floor.
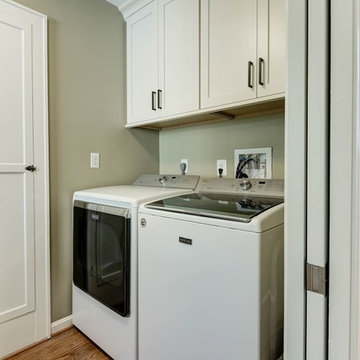
This is an example of a small transitional single-wall laundry cupboard in DC Metro with light hardwood floors, a side-by-side washer and dryer, brown floor, shaker cabinets, white cabinets and grey walls.
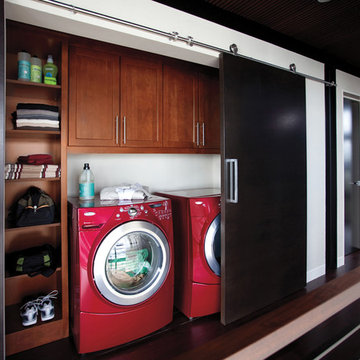
Transitional single-wall laundry cupboard in Other with recessed-panel cabinets, white walls, dark hardwood floors, a side-by-side washer and dryer, brown floor and dark wood cabinets.

A semi concealed cat door into the laundry closet helps contain the kitty litter and keeps kitty's business out of sight.
A Kitchen That Works LLC
Inspiration for a small transitional single-wall laundry cupboard in Seattle with solid surface benchtops, medium hardwood floors, a stacked washer and dryer, grey walls, brown floor and beige benchtop.
Inspiration for a small transitional single-wall laundry cupboard in Seattle with solid surface benchtops, medium hardwood floors, a stacked washer and dryer, grey walls, brown floor and beige benchtop.

Design ideas for a small transitional laundry cupboard in San Francisco with flat-panel cabinets, white cabinets, quartz benchtops, engineered quartz splashback, dark hardwood floors, a stacked washer and dryer, brown floor and white benchtop.
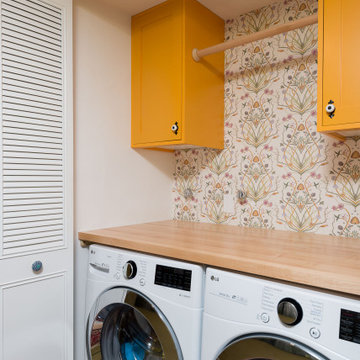
This portion of the remodel was designed by removing updating the laundry closet, installing IKEA cabinets with custom IKEA fronts by Dendra Doors, maple butcher block countertop, front load washer and dryer, and painting the existing closet doors to freshen up the look of the space.
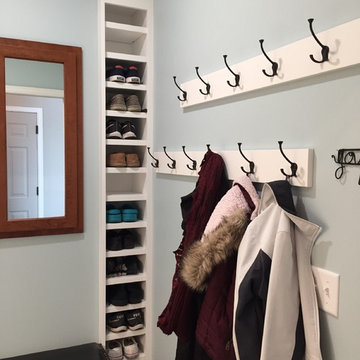
Inspiration for a small transitional single-wall laundry cupboard in Minneapolis with an undermount sink, shaker cabinets, white cabinets, quartz benchtops, blue walls, dark hardwood floors, brown floor and white benchtop.
Laundry Cupboard Design Ideas with Brown Floor
1