Laundry Cupboard Design Ideas with Green Cabinets
Refine by:
Budget
Sort by:Popular Today
1 - 20 of 21 photos
Item 1 of 3

Brunswick Parlour transforms a Victorian cottage into a hard-working, personalised home for a family of four.
Our clients loved the character of their Brunswick terrace home, but not its inefficient floor plan and poor year-round thermal control. They didn't need more space, they just needed their space to work harder.
The front bedrooms remain largely untouched, retaining their Victorian features and only introducing new cabinetry. Meanwhile, the main bedroom’s previously pokey en suite and wardrobe have been expanded, adorned with custom cabinetry and illuminated via a generous skylight.
At the rear of the house, we reimagined the floor plan to establish shared spaces suited to the family’s lifestyle. Flanked by the dining and living rooms, the kitchen has been reoriented into a more efficient layout and features custom cabinetry that uses every available inch. In the dining room, the Swiss Army Knife of utility cabinets unfolds to reveal a laundry, more custom cabinetry, and a craft station with a retractable desk. Beautiful materiality throughout infuses the home with warmth and personality, featuring Blackbutt timber flooring and cabinetry, and selective pops of green and pink tones.
The house now works hard in a thermal sense too. Insulation and glazing were updated to best practice standard, and we’ve introduced several temperature control tools. Hydronic heating installed throughout the house is complemented by an evaporative cooling system and operable skylight.
The result is a lush, tactile home that increases the effectiveness of every existing inch to enhance daily life for our clients, proving that good design doesn’t need to add space to add value.
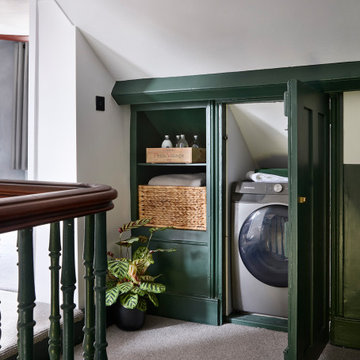
Creating a utility area on the 1st floor in an unutilised cupboard
Design ideas for a small industrial single-wall laundry cupboard in London with shaker cabinets and green cabinets.
Design ideas for a small industrial single-wall laundry cupboard in London with shaker cabinets and green cabinets.
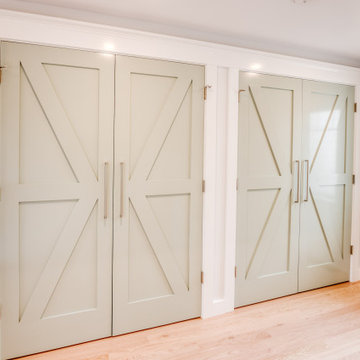
Inspiration for a single-wall laundry cupboard in Other with green cabinets.
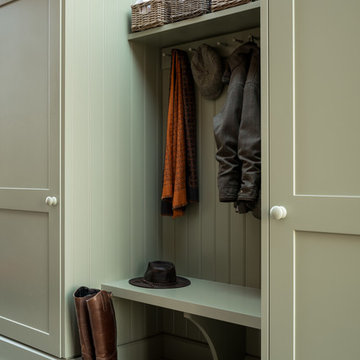
Beautiful tongue and groove and shaker boot room.
Photo of a mid-sized contemporary single-wall laundry cupboard in London with shaker cabinets, green cabinets and red floor.
Photo of a mid-sized contemporary single-wall laundry cupboard in London with shaker cabinets, green cabinets and red floor.
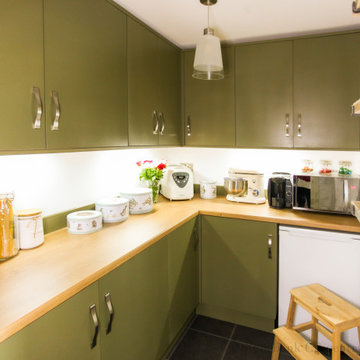
Inspiration for a mid-sized country single-wall laundry cupboard in Gloucestershire with a farmhouse sink, shaker cabinets, green cabinets, wood benchtops, beige splashback, porcelain splashback, white walls, ceramic floors, an integrated washer and dryer and grey floor.
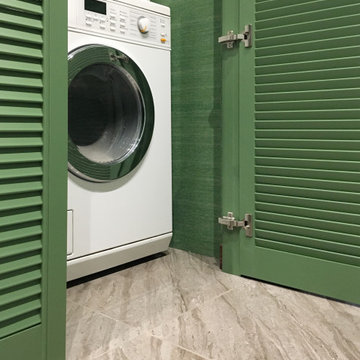
This is an example of a small contemporary laundry cupboard in Moscow with louvered cabinets, green cabinets, green walls, porcelain floors, an integrated washer and dryer and grey floor.
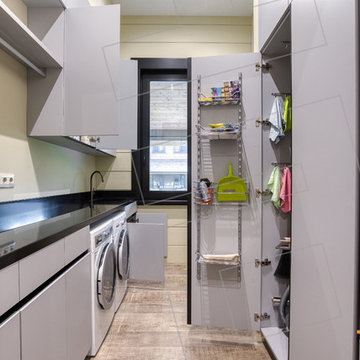
This is an example of a mid-sized contemporary laundry cupboard in Moscow with green cabinets.

This is an example of a mid-sized single-wall laundry cupboard in Atlanta with shaker cabinets, green cabinets, wood benchtops, beige walls, light hardwood floors, a side-by-side washer and dryer, grey floor and brown benchtop.
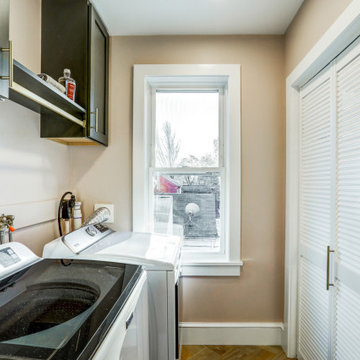
Laundry room in primary bathroom remodel
Design ideas for a mid-sized contemporary single-wall laundry cupboard in Other with recessed-panel cabinets, green cabinets, vinyl floors and beige floor.
Design ideas for a mid-sized contemporary single-wall laundry cupboard in Other with recessed-panel cabinets, green cabinets, vinyl floors and beige floor.
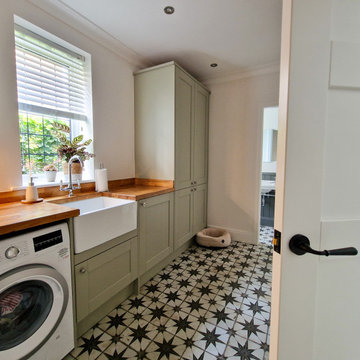
Integrated cabinetry within utility room. Traditional timeless styling with shaker doors and belfast sink.
Photo of a mid-sized arts and crafts galley laundry cupboard in Other with a farmhouse sink, shaker cabinets, green cabinets, wood benchtops, white walls, porcelain floors, a side-by-side washer and dryer, white floor and brown benchtop.
Photo of a mid-sized arts and crafts galley laundry cupboard in Other with a farmhouse sink, shaker cabinets, green cabinets, wood benchtops, white walls, porcelain floors, a side-by-side washer and dryer, white floor and brown benchtop.
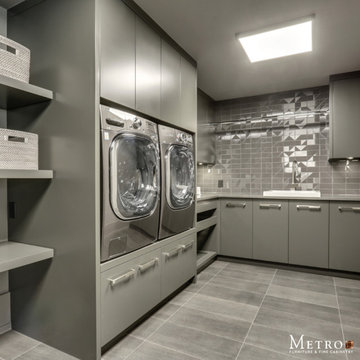
This is an example of a contemporary l-shaped laundry cupboard in Calgary with a single-bowl sink, flat-panel cabinets, green cabinets, quartz benchtops, grey splashback, glass tile splashback, grey walls, a side-by-side washer and dryer and grey benchtop.
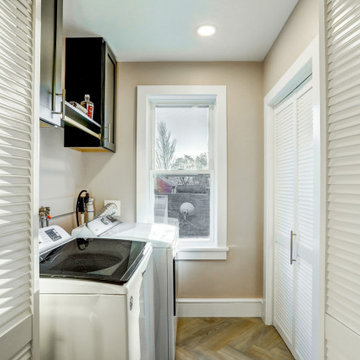
Laundry room in primary bathroom remodel
This is an example of a mid-sized contemporary single-wall laundry cupboard in Other with recessed-panel cabinets, green cabinets, vinyl floors and beige floor.
This is an example of a mid-sized contemporary single-wall laundry cupboard in Other with recessed-panel cabinets, green cabinets, vinyl floors and beige floor.
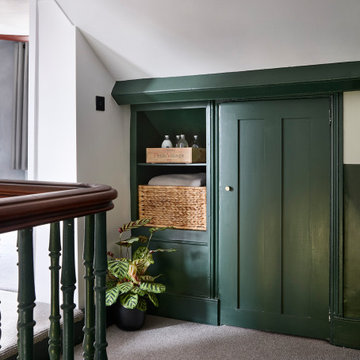
Creating a utility area on the 1st floor in an unutilised cupboard
Inspiration for a small industrial single-wall laundry cupboard in London with shaker cabinets and green cabinets.
Inspiration for a small industrial single-wall laundry cupboard in London with shaker cabinets and green cabinets.
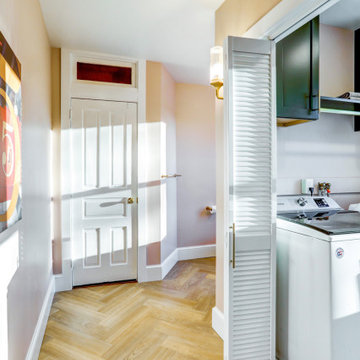
Laundry room in primary bathroom remodel
Inspiration for a mid-sized contemporary single-wall laundry cupboard in Other with recessed-panel cabinets, green cabinets, vinyl floors and beige floor.
Inspiration for a mid-sized contemporary single-wall laundry cupboard in Other with recessed-panel cabinets, green cabinets, vinyl floors and beige floor.
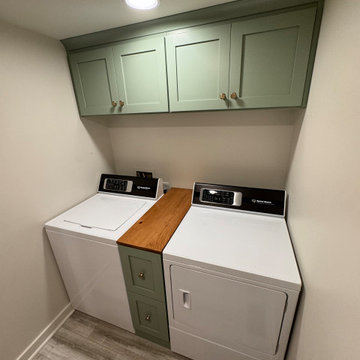
Photo of a mid-sized single-wall laundry cupboard in Atlanta with shaker cabinets, green cabinets, wood benchtops, beige walls, light hardwood floors, a side-by-side washer and dryer, grey floor and brown benchtop.
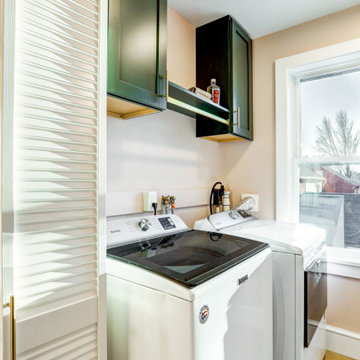
Laundry room in primary bathroom remodel
Inspiration for a mid-sized contemporary single-wall laundry cupboard in Other with recessed-panel cabinets, green cabinets, vinyl floors and beige floor.
Inspiration for a mid-sized contemporary single-wall laundry cupboard in Other with recessed-panel cabinets, green cabinets, vinyl floors and beige floor.
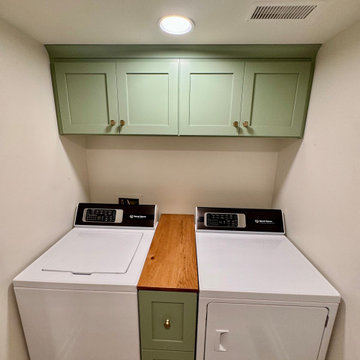
Inspiration for a mid-sized single-wall laundry cupboard in Atlanta with shaker cabinets, green cabinets, wood benchtops, beige walls, light hardwood floors, a side-by-side washer and dryer, grey floor and brown benchtop.
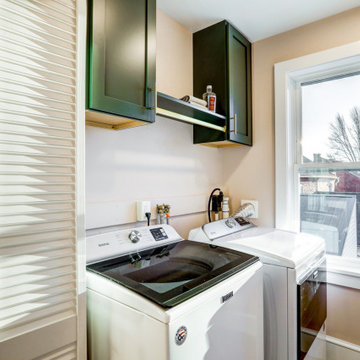
Laundry room in primary bathroom remodel
Photo of a mid-sized contemporary single-wall laundry cupboard in Other with recessed-panel cabinets, green cabinets, vinyl floors and beige floor.
Photo of a mid-sized contemporary single-wall laundry cupboard in Other with recessed-panel cabinets, green cabinets, vinyl floors and beige floor.
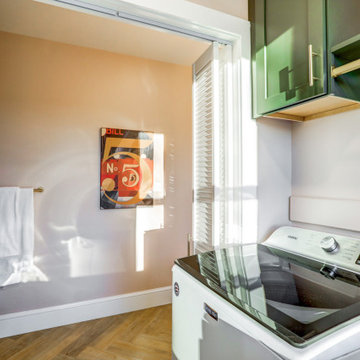
Laundry room in primary bathroom remodel
Mid-sized contemporary single-wall laundry cupboard in Other with recessed-panel cabinets, green cabinets, vinyl floors and beige floor.
Mid-sized contemporary single-wall laundry cupboard in Other with recessed-panel cabinets, green cabinets, vinyl floors and beige floor.
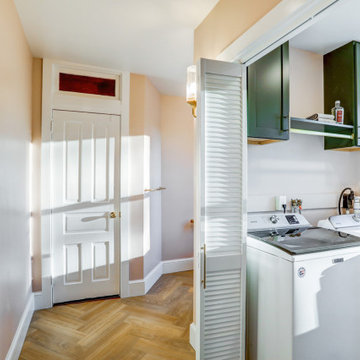
Laundry room in primary bathroom remodel
Design ideas for a mid-sized contemporary single-wall laundry cupboard in Other with recessed-panel cabinets, green cabinets, vinyl floors and beige floor.
Design ideas for a mid-sized contemporary single-wall laundry cupboard in Other with recessed-panel cabinets, green cabinets, vinyl floors and beige floor.
Laundry Cupboard Design Ideas with Green Cabinets
1