Laundry Cupboard Design Ideas with White Cabinets
Refine by:
Budget
Sort by:Popular Today
1 - 20 of 618 photos
Item 1 of 3
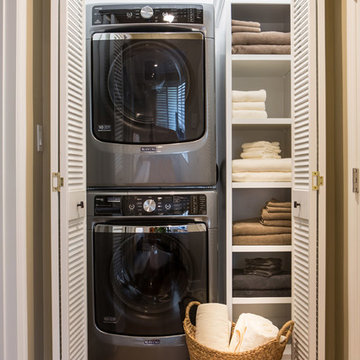
Within the master bedroom was a small entry hallway and extra closet. A perfect spot to carve out a small laundry room. Full sized stacked washer and dryer fit perfectly with left over space for adjustable shelves to hold supplies. New louvered doors offer ventilation and work nicely with the home’s plantation shutters throughout. Photography by Erika Bierman
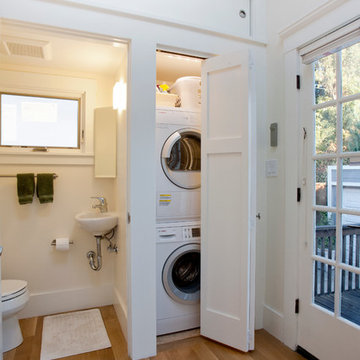
My client wanted to be sure that her new kitchen was designed in keeping with her homes great craftsman detail. We did just that while giving her a “modern” kitchen. Windows over the sink were enlarged, and a tiny half bath and laundry closet were added tucked away from sight. We had trim customized to match the existing. Cabinets and shelving were added with attention to detail. An elegant bathroom with a new tiled shower replaced the old bathroom with tub.
Ramona d'Viola photographer

Hood House is a playful protector that respects the heritage character of Carlton North whilst celebrating purposeful change. It is a luxurious yet compact and hyper-functional home defined by an exploration of contrast: it is ornamental and restrained, subdued and lively, stately and casual, compartmental and open.
For us, it is also a project with an unusual history. This dual-natured renovation evolved through the ownership of two separate clients. Originally intended to accommodate the needs of a young family of four, we shifted gears at the eleventh hour and adapted a thoroughly resolved design solution to the needs of only two. From a young, nuclear family to a blended adult one, our design solution was put to a test of flexibility.
The result is a subtle renovation almost invisible from the street yet dramatic in its expressive qualities. An oblique view from the northwest reveals the playful zigzag of the new roof, the rippling metal hood. This is a form-making exercise that connects old to new as well as establishing spatial drama in what might otherwise have been utilitarian rooms upstairs. A simple palette of Australian hardwood timbers and white surfaces are complimented by tactile splashes of brass and rich moments of colour that reveal themselves from behind closed doors.
Our internal joke is that Hood House is like Lazarus, risen from the ashes. We’re grateful that almost six years of hard work have culminated in this beautiful, protective and playful house, and so pleased that Glenda and Alistair get to call it home.
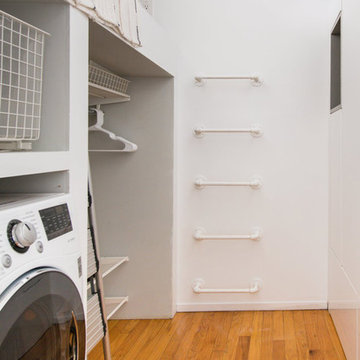
The opposite side of the bed loft houses the laundry and closet space. A vent-free all-in-one washer dryer combo unit adds to the efficiency of the home, with convenient proximity to the hanging space of the closet and the ample storage of the full cabinetry wall.
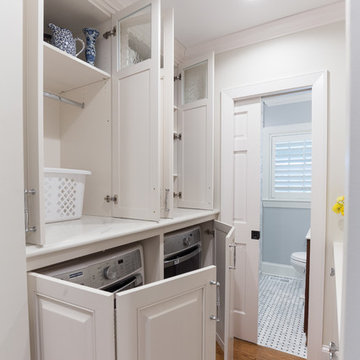
The built-ins hide the washer and dryer below and laundry supplies and hanging bar above. The upper cabinets have glass doors to showcase the owners’ blue and white pieces. A new pocket door separates the Laundry Room from the smaller, lower level bathroom. The opposite wall also has matching cabinets and marble top for additional storage and work space.
Jon Courville Photography
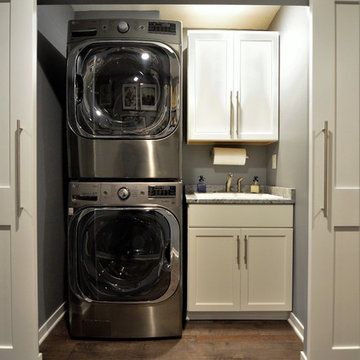
Jeff Russell
Design ideas for a small transitional single-wall laundry cupboard in Minneapolis with a single-bowl sink, white cabinets, grey walls, medium hardwood floors, a stacked washer and dryer, brown floor and shaker cabinets.
Design ideas for a small transitional single-wall laundry cupboard in Minneapolis with a single-bowl sink, white cabinets, grey walls, medium hardwood floors, a stacked washer and dryer, brown floor and shaker cabinets.
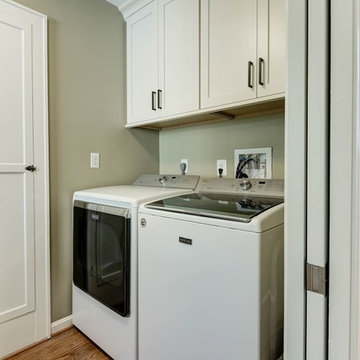
This is an example of a small transitional single-wall laundry cupboard in DC Metro with light hardwood floors, a side-by-side washer and dryer, brown floor, shaker cabinets, white cabinets and grey walls.
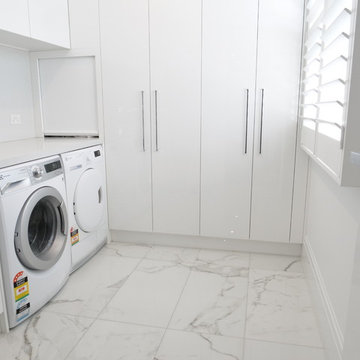
Bergsproduction
Inspiration for a mid-sized contemporary galley laundry cupboard in Melbourne with a drop-in sink, flat-panel cabinets, white cabinets, limestone benchtops, white walls, marble floors, a side-by-side washer and dryer and white floor.
Inspiration for a mid-sized contemporary galley laundry cupboard in Melbourne with a drop-in sink, flat-panel cabinets, white cabinets, limestone benchtops, white walls, marble floors, a side-by-side washer and dryer and white floor.
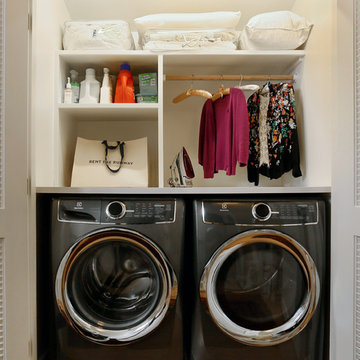
This second floor laundry area was created out of part of an existing master bathroom. It allowed the client to move their laundry station from the basement to the second floor, greatly improving efficiency.
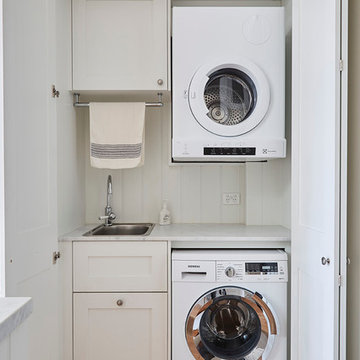
Sue Stubbs
Inspiration for a mid-sized country laundry cupboard in Melbourne with shaker cabinets, white cabinets, marble benchtops, white splashback, porcelain splashback, a drop-in sink, white walls and medium hardwood floors.
Inspiration for a mid-sized country laundry cupboard in Melbourne with shaker cabinets, white cabinets, marble benchtops, white splashback, porcelain splashback, a drop-in sink, white walls and medium hardwood floors.
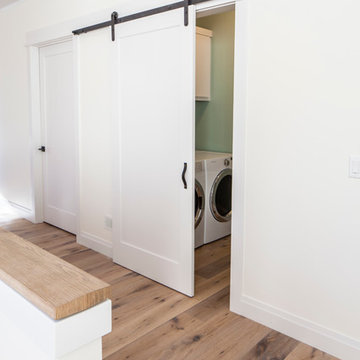
This is an example of a mid-sized modern single-wall laundry cupboard in Other with shaker cabinets, white cabinets, green walls, light hardwood floors and a side-by-side washer and dryer.
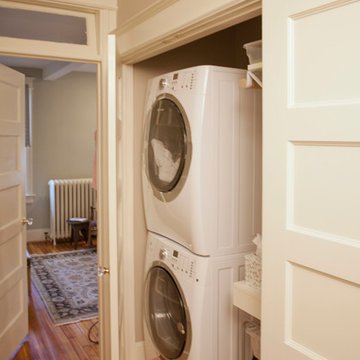
Kenneth M Wyner Photography
Photo of a small transitional laundry cupboard in DC Metro with white cabinets, beige walls, medium hardwood floors and a stacked washer and dryer.
Photo of a small transitional laundry cupboard in DC Metro with white cabinets, beige walls, medium hardwood floors and a stacked washer and dryer.
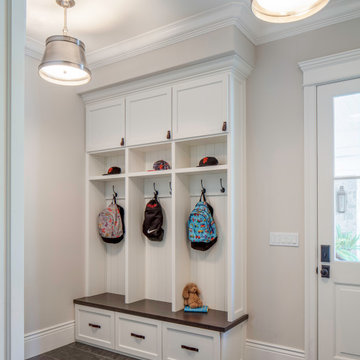
Mud room perfect for everyone to organize after school and rainy days.
This is an example of a mid-sized beach style galley laundry cupboard in San Francisco with shaker cabinets, white cabinets, wood benchtops, beige walls, slate floors, grey floor and brown benchtop.
This is an example of a mid-sized beach style galley laundry cupboard in San Francisco with shaker cabinets, white cabinets, wood benchtops, beige walls, slate floors, grey floor and brown benchtop.
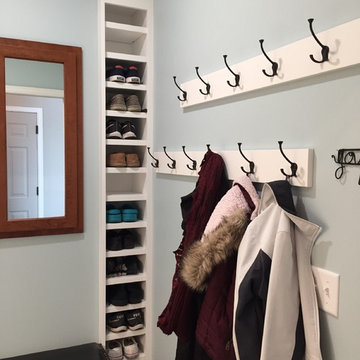
Inspiration for a small transitional single-wall laundry cupboard in Minneapolis with an undermount sink, shaker cabinets, white cabinets, quartz benchtops, blue walls, dark hardwood floors, brown floor and white benchtop.
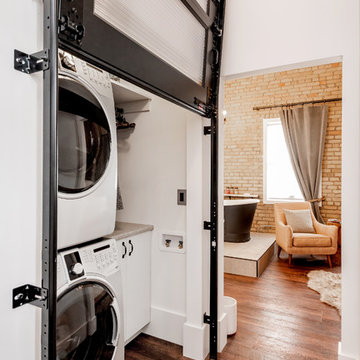
D&M Images
Inspiration for a small industrial single-wall laundry cupboard in Other with white cabinets, laminate benchtops, laminate floors, a stacked washer and dryer, grey benchtop, white walls and brown floor.
Inspiration for a small industrial single-wall laundry cupboard in Other with white cabinets, laminate benchtops, laminate floors, a stacked washer and dryer, grey benchtop, white walls and brown floor.
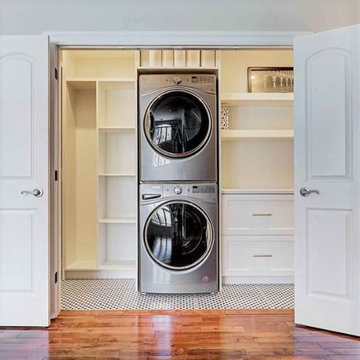
Inspiration for a small single-wall laundry cupboard in Toronto with white cabinets, quartzite benchtops, white walls, ceramic floors and white benchtop.
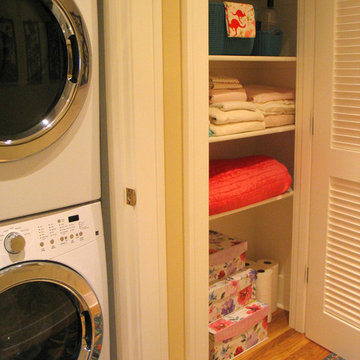
Inspiration for a mid-sized traditional laundry cupboard in Portland with louvered cabinets, white cabinets, yellow walls, medium hardwood floors, a stacked washer and dryer and brown floor.
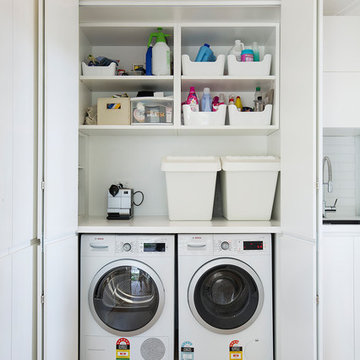
Live by the sea photography
Photo of a contemporary single-wall laundry cupboard in Sydney with an undermount sink, flat-panel cabinets, white cabinets, white walls, medium hardwood floors, a side-by-side washer and dryer, brown floor and white benchtop.
Photo of a contemporary single-wall laundry cupboard in Sydney with an undermount sink, flat-panel cabinets, white cabinets, white walls, medium hardwood floors, a side-by-side washer and dryer, brown floor and white benchtop.
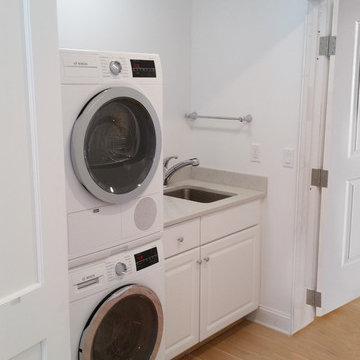
This is an example of a mid-sized country single-wall laundry cupboard in New York with an undermount sink, raised-panel cabinets, white cabinets, laminate benchtops, white walls, light hardwood floors, a stacked washer and dryer and beige floor.
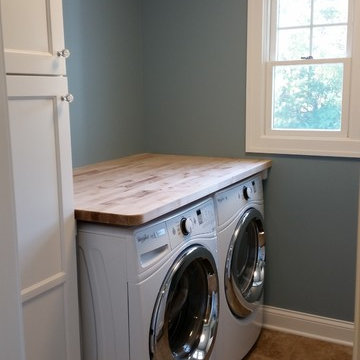
Design ideas for a small transitional single-wall laundry cupboard in Chicago with a farmhouse sink, recessed-panel cabinets, white cabinets, wood benchtops, grey walls, ceramic floors, a side-by-side washer and dryer, brown floor and beige benchtop.
Laundry Cupboard Design Ideas with White Cabinets
1