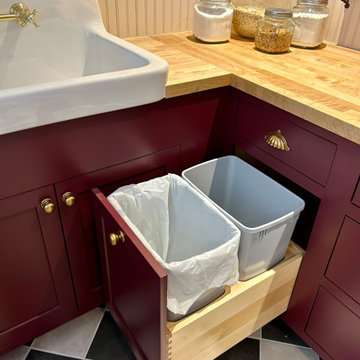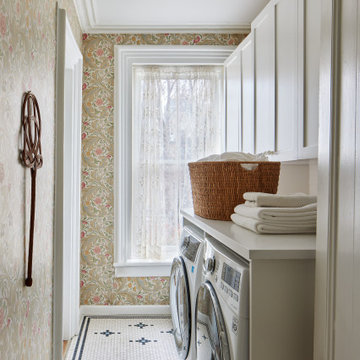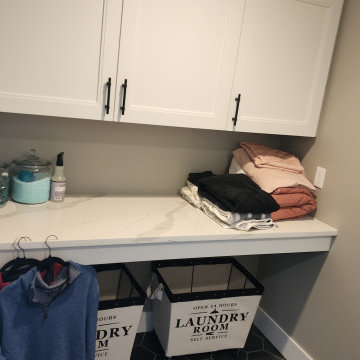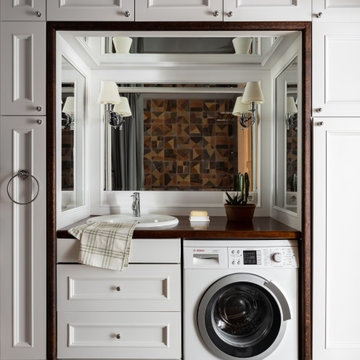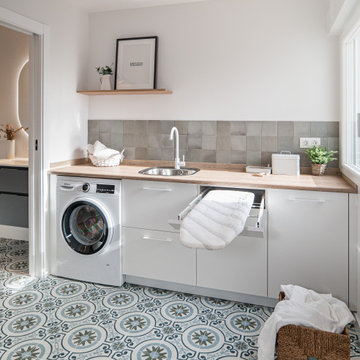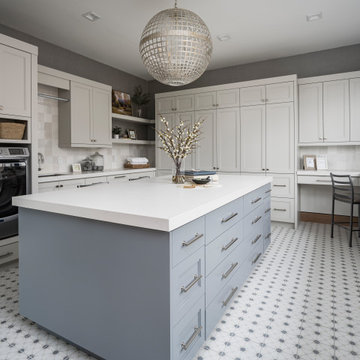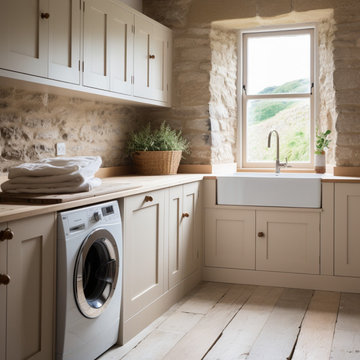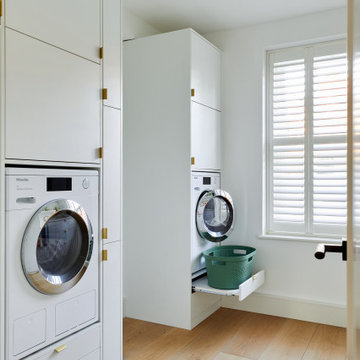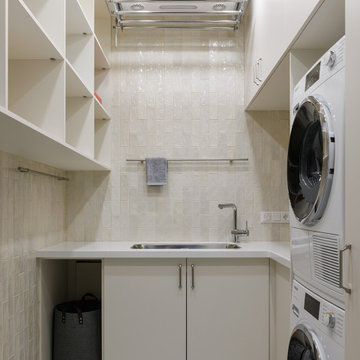Laundry Room Design Ideas
Refine by:
Budget
Sort by:Popular Today
181 - 200 of 145,625 photos

Transforming laundry day into a stylish affair with our modern laundry room design. From the serene hues of blue cabinetry to the sleek blue tile backsplash, every detail is meticulously curated for both form and function. With floating shelves adding a touch of airy elegance, this space seamlessly blends practicality with contemporary charm. Who says laundry rooms can't be luxurious?
Find the right local pro for your project

Transitional utility room in Other with a farmhouse sink, shaker cabinets, green cabinets, quartzite benchtops, white walls, ceramic floors, a side-by-side washer and dryer, black floor, white benchtop and panelled walls.

Large transitional dedicated laundry room in St Louis with beaded inset cabinets, grey cabinets, quartz benchtops, beige walls, porcelain floors, white floor and white benchtop.

Projet de Tiny House sur les toits de Paris, avec 17m² pour 4 !
Inspiration for a small asian single-wall utility room in Paris with a single-bowl sink, open cabinets, light wood cabinets, wood benchtops, timber splashback, concrete floors, an integrated washer and dryer, white floor, wood and wood walls.
Inspiration for a small asian single-wall utility room in Paris with a single-bowl sink, open cabinets, light wood cabinets, wood benchtops, timber splashback, concrete floors, an integrated washer and dryer, white floor, wood and wood walls.

Playful and fun laundry room with floral wallpaper on all walls and ceiling. Drapery below the counter hides rolling laundry bins and blends with the wall seamlessly!

This stunning renovation of the kitchen, bathroom, and laundry room remodel that exudes warmth, style, and individuality. The kitchen boasts a rich tapestry of warm colors, infusing the space with a cozy and inviting ambiance. Meanwhile, the bathroom showcases exquisite terrazzo tiles, offering a mosaic of texture and elegance, creating a spa-like retreat. As you step into the laundry room, be greeted by captivating olive green cabinets, harmonizing functionality with a chic, earthy allure. Each space in this remodel reflects a unique story, blending warm hues, terrazzo intricacies, and the charm of olive green, redefining the essence of contemporary living in a personalized and inviting setting.
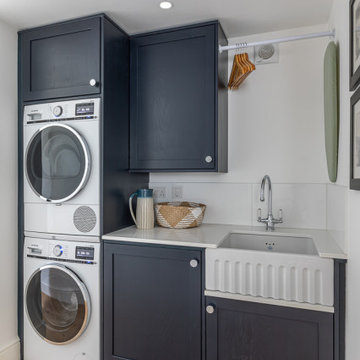
Complete new build on the beautiful Cornish coast line. 4 bedroom family home.
Beach style laundry room in Buckinghamshire.
Beach style laundry room in Buckinghamshire.

APD was hired to update the primary bathroom and laundry room of this ranch style family home. Included was a request to add a powder bathroom where one previously did not exist to help ease the chaos for the young family. The design team took a little space here and a little space there, coming up with a reconfigured layout including an enlarged primary bathroom with large walk-in shower, a jewel box powder bath, and a refreshed laundry room including a dog bath for the family’s four legged member!
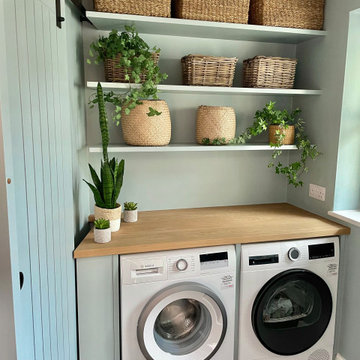
Laundry/Cloakroom/Utility:
The brief here was to relocate the washer and drier from the Family Shower Room to the downstairs loo and laundry to create a utility space. The shape of these two spaces were massively irregular, following a property boundary. Therefore, bespoke cabinetry had to be built for both rooms in order to accommodate a new layout with adequate storage. The two rooms now function as cloakroom, utility room, laundry and downstairs loo.
A small kitchen sink and tap with cupboard storage underneath were incorporated into the loo to allow for utility function as well as that of a wash-hand basin. Shelving with baskets were used for decorative and clever storage in both spaces and coat hooks were installed to the opposite wall for hanging. A sliding barn door made for neat unrestrictive access between the two rooms.
The blue of the Little Greene paint used on all the cabinetry and walls acts as a gorgeous foil for the oak, basket and other natural elements in the room to shine.
Laundry Room Design Ideas
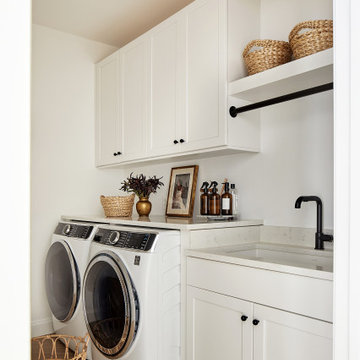
Project Developer April Case Underwood
Designer Allie Mann
Photography by Stacy Zarin Goldberg
Design ideas for a traditional laundry room in DC Metro.
Design ideas for a traditional laundry room in DC Metro.
10
