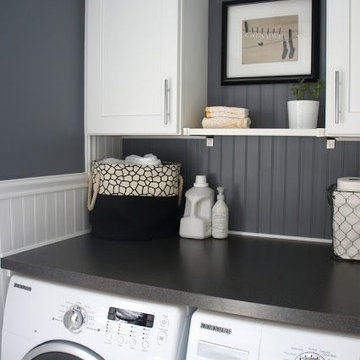Laundry Room Design Ideas
Refine by:
Budget
Sort by:Popular Today
101 - 120 of 1,463 photos
Item 1 of 3
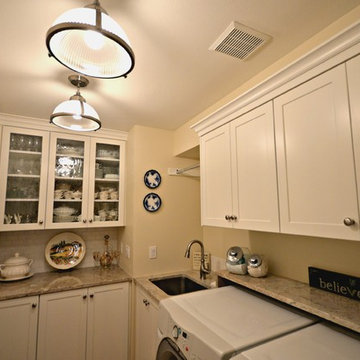
Our client wanted some additional storage and a place to store her mother's dishes so we created her dream of a butler's pantry in her utility room. We added the cabinets, countertop and backsplash, lighting, vent and also the granite shelf above the washer and dryer. Chris Keilty
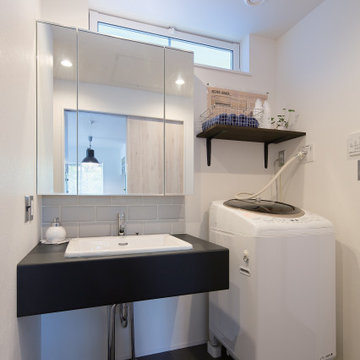
白と黒のツートーンですっきりとシックに仕上げたサニタリールーム。大きな三面鏡の下にはタイルで空間デザインにアクセントを。高い位置に明かり窓をつくり、洗面台の下に収納を設けずに空けておくことで圧迫感をなくし、スッキリとした空間に仕上げました。
Small industrial single-wall utility room in Tokyo Suburbs with an undermount sink, open cabinets, black cabinets, solid surface benchtops, white walls, porcelain floors and grey floor.
Small industrial single-wall utility room in Tokyo Suburbs with an undermount sink, open cabinets, black cabinets, solid surface benchtops, white walls, porcelain floors and grey floor.
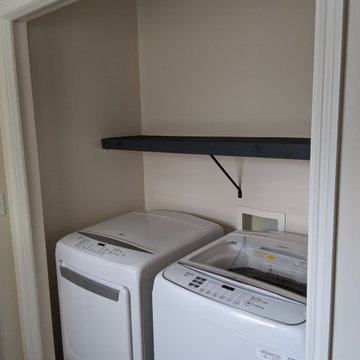
Inspiration for a small country laundry cupboard in Minneapolis with a side-by-side washer and dryer.
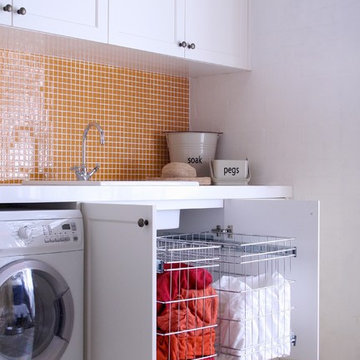
Maximise space and increase functionality with individual pull out wire baskets in your laundry. Australian owned and designed, our products are made from stainless steel wire which is perfect for continually damp areas. Perfect for new and existing cabinets of just about any size. Wide range available and professional expert advice to help you choose what is best for you. Lifetime warranty against rust and on the functioning of slides and mechanisms. Easy to install and DIY friendly too.

Who says doing laundry can't be fun?
Inspiration for a small eclectic l-shaped dedicated laundry room in San Francisco with shaker cabinets, white cabinets, wood benchtops, white walls, terra-cotta floors, a side-by-side washer and dryer, green floor and brown benchtop.
Inspiration for a small eclectic l-shaped dedicated laundry room in San Francisco with shaker cabinets, white cabinets, wood benchtops, white walls, terra-cotta floors, a side-by-side washer and dryer, green floor and brown benchtop.
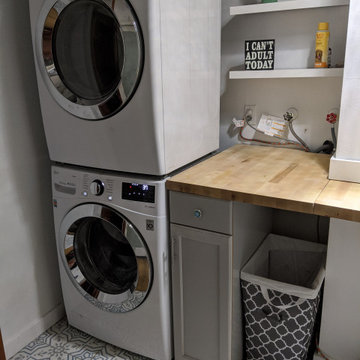
We had a small space to work with, so we added a stacked washer/dryer and installed a cabinet and shelving. Rod for hanging clothes is not pictures.
Small transitional dedicated laundry room in Denver with wood benchtops, ceramic floors and a stacked washer and dryer.
Small transitional dedicated laundry room in Denver with wood benchtops, ceramic floors and a stacked washer and dryer.
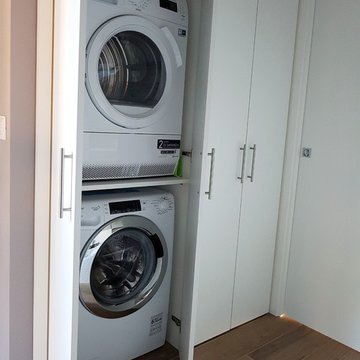
Vista della nicchia lavanderia in stile contemporaneo, di dimensioni compatte. Pavimento in gress porcellanato effetto legno. Ante a tutt'altezza, realizzate su disegno.
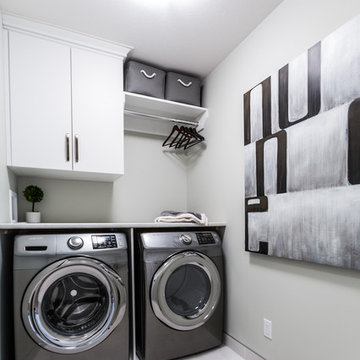
Photo of a small contemporary single-wall dedicated laundry room in Other with flat-panel cabinets, white cabinets, laminate benchtops, grey walls, porcelain floors and a side-by-side washer and dryer.
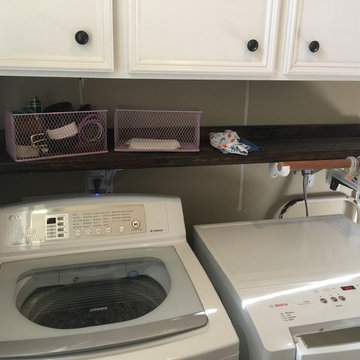
Hanger storage and small built in shelf for folding and catch-all space
Design ideas for a small country u-shaped utility room in Houston with a drop-in sink, flat-panel cabinets, white cabinets, laminate benchtops, beige walls, ceramic floors and a side-by-side washer and dryer.
Design ideas for a small country u-shaped utility room in Houston with a drop-in sink, flat-panel cabinets, white cabinets, laminate benchtops, beige walls, ceramic floors and a side-by-side washer and dryer.
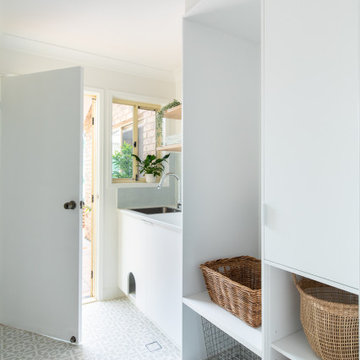
Modern scandinavian inspired laundry. Features grey and white encaustic patterned floor tiles, pale blue wall tiles and chrome taps.
Photo of a mid-sized beach style single-wall dedicated laundry room in Brisbane with flat-panel cabinets, white walls, porcelain floors, grey floor, white cabinets, blue splashback, porcelain splashback, a drop-in sink, laminate benchtops, a stacked washer and dryer and white benchtop.
Photo of a mid-sized beach style single-wall dedicated laundry room in Brisbane with flat-panel cabinets, white walls, porcelain floors, grey floor, white cabinets, blue splashback, porcelain splashback, a drop-in sink, laminate benchtops, a stacked washer and dryer and white benchtop.
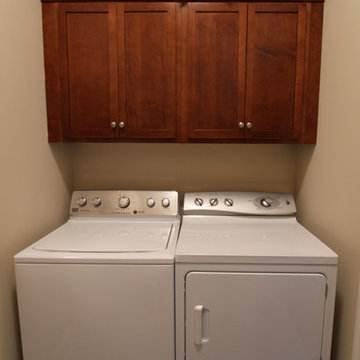
Designer: Julie Mausolf
Contractor: Bos Homes
Photography: Alea Paul
Design ideas for a small transitional single-wall laundry cupboard in Grand Rapids with recessed-panel cabinets, quartz benchtops, multi-coloured splashback, a drop-in sink, dark wood cabinets, beige walls, linoleum floors and a side-by-side washer and dryer.
Design ideas for a small transitional single-wall laundry cupboard in Grand Rapids with recessed-panel cabinets, quartz benchtops, multi-coloured splashback, a drop-in sink, dark wood cabinets, beige walls, linoleum floors and a side-by-side washer and dryer.
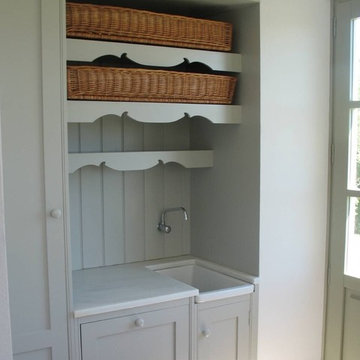
Photo of a small transitional single-wall utility room in Other with a single-bowl sink and raised-panel cabinets.
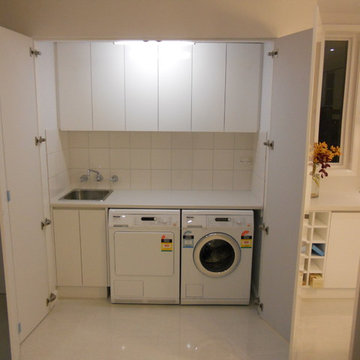
laminate doors, laminate bench, bifold doors to exterior, basic but very functional
Small contemporary single-wall laundry cupboard in Melbourne with a single-bowl sink, flat-panel cabinets, white cabinets, laminate benchtops, white walls, porcelain floors and a side-by-side washer and dryer.
Small contemporary single-wall laundry cupboard in Melbourne with a single-bowl sink, flat-panel cabinets, white cabinets, laminate benchtops, white walls, porcelain floors and a side-by-side washer and dryer.
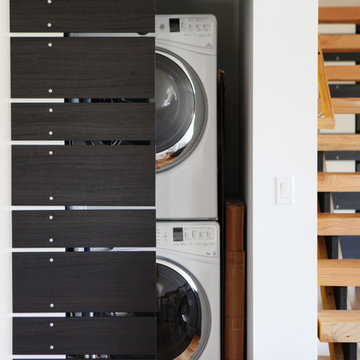
image by Studio Laguna
Inspiration for a small contemporary single-wall laundry cupboard in Minneapolis with white walls and a stacked washer and dryer.
Inspiration for a small contemporary single-wall laundry cupboard in Minneapolis with white walls and a stacked washer and dryer.
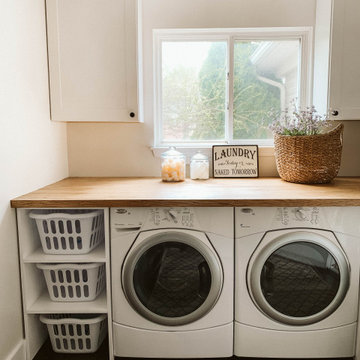
Photo of a mid-sized country utility room in Detroit with shaker cabinets, white cabinets, wood benchtops, white walls, a side-by-side washer and dryer and brown floor.
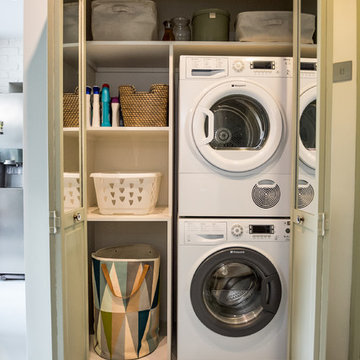
Caitlin Mogridge
Photo of a small eclectic single-wall laundry cupboard in London with open cabinets, white walls, concrete floors, a stacked washer and dryer, white floor and white benchtop.
Photo of a small eclectic single-wall laundry cupboard in London with open cabinets, white walls, concrete floors, a stacked washer and dryer, white floor and white benchtop.
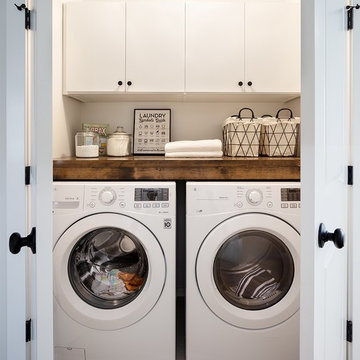
Architectural Consulting, Exterior Finishes, Interior Finishes, Showsuite
Town Home Development, Surrey BC
Park Ridge Homes, Raef Grohne Photographer
This is an example of a small country laundry cupboard in Vancouver with flat-panel cabinets, white cabinets, wood benchtops, white walls, porcelain floors, a side-by-side washer and dryer and grey floor.
This is an example of a small country laundry cupboard in Vancouver with flat-panel cabinets, white cabinets, wood benchtops, white walls, porcelain floors, a side-by-side washer and dryer and grey floor.

Compact, corner laundry room with low ceilings.
Photo of a mid-sized transitional dedicated laundry room in San Francisco with an undermount sink, shaker cabinets, grey cabinets, quartz benchtops, white splashback, glass tile splashback, beige walls, light hardwood floors, a side-by-side washer and dryer and white benchtop.
Photo of a mid-sized transitional dedicated laundry room in San Francisco with an undermount sink, shaker cabinets, grey cabinets, quartz benchtops, white splashback, glass tile splashback, beige walls, light hardwood floors, a side-by-side washer and dryer and white benchtop.
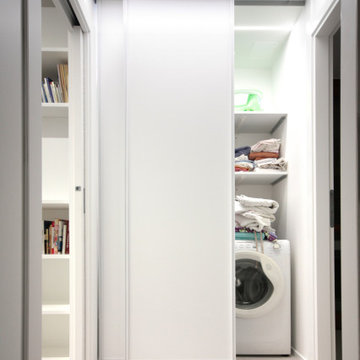
Ristrutturazione ed ampliamento di una abitazione per una giovane coppia, Centobuchi di Monteprandone.
Unione di due unità abitative, razionalizzazione spazi interni, nuove finiture e ridisposizione degli ambienti.
Progetto e Direzione Lavori.
Completamento: 2018
Laundry Room Design Ideas
6
