Laundry
Refine by:
Budget
Sort by:Popular Today
141 - 160 of 9,202 photos
Item 1 of 2
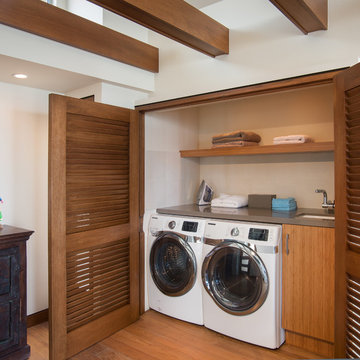
GDC’s carpenters created custom mahogany doors and jams for the office and laundry space.
Photo of a small beach style single-wall laundry cupboard in San Diego with an undermount sink, flat-panel cabinets, solid surface benchtops, white walls, light hardwood floors, a side-by-side washer and dryer and medium wood cabinets.
Photo of a small beach style single-wall laundry cupboard in San Diego with an undermount sink, flat-panel cabinets, solid surface benchtops, white walls, light hardwood floors, a side-by-side washer and dryer and medium wood cabinets.
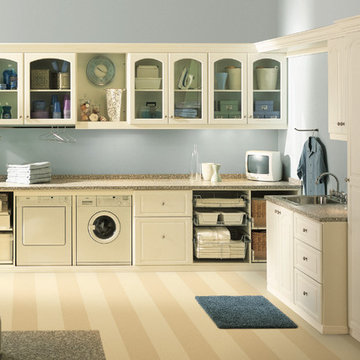
Revamping the laundry room brings a blend of functionality and style to an often-overlooked space. Upgrading appliances to energy-efficient models enhances efficiency while minimizing environmental impact.
Custom cabinetry and shelving solutions maximize storage for detergents, cleaning supplies, and laundry essentials, promoting an organized and clutter-free environment. Consideration of ergonomic design, such as a folding counter or ironing station, streamlines tasks and adds a touch of convenience.
Thoughtful lighting choices, perhaps with LED fixtures or natural light sources, contribute to a bright and inviting atmosphere. Flooring upgrades for durability, such as water-resistant tiles or easy-to-clean materials, can withstand the demands of laundry tasks.
Ultimately, a remodeled laundry room not only elevates its practical functionality but also transforms it into a well-designed, efficient space that makes the often-dreaded chore of laundry a more pleasant experience.
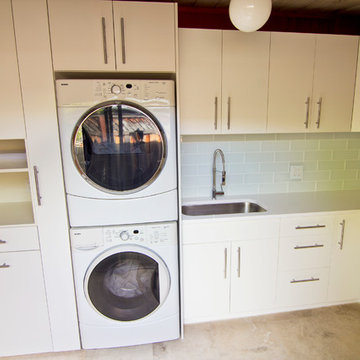
photos by Kyle Chesser, Hands On Studio
Photo of a small midcentury l-shaped utility room in San Francisco with an undermount sink, flat-panel cabinets, white cabinets, quartz benchtops, white walls, travertine floors and a stacked washer and dryer.
Photo of a small midcentury l-shaped utility room in San Francisco with an undermount sink, flat-panel cabinets, white cabinets, quartz benchtops, white walls, travertine floors and a stacked washer and dryer.
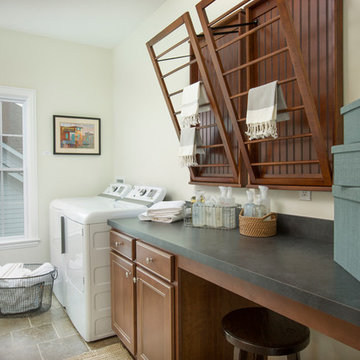
Inspiration for a mid-sized transitional single-wall dedicated laundry room in Columbus with recessed-panel cabinets, medium wood cabinets, laminate benchtops, white walls, travertine floors, a side-by-side washer and dryer and green benchtop.
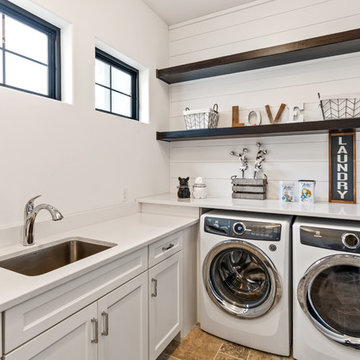
This crisp and clean laundry room makes even the dingiest chore a fun one! Shiplap, open shelving, white quartz and plenty of daylight makes this into the cleanest room in the house.
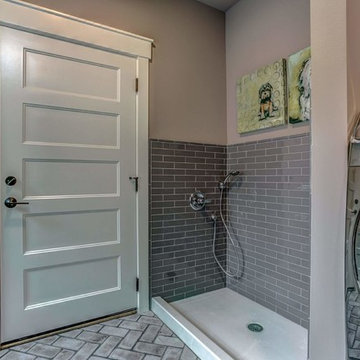
In the laundry room we went with the same tile as the entry way. The dog wash has a resin floor pan and gray ceramic tiles layed in a brick pattern.
Inspiration for a mid-sized country galley dedicated laundry room in Other with grey walls, brick floors, a side-by-side washer and dryer and grey floor.
Inspiration for a mid-sized country galley dedicated laundry room in Other with grey walls, brick floors, a side-by-side washer and dryer and grey floor.
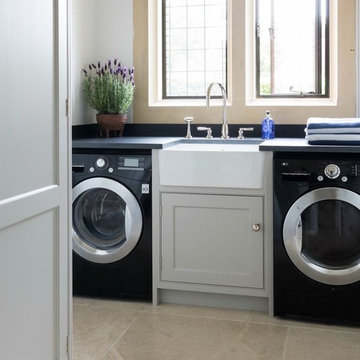
6 Motions, 1 Amazing Wash Performance. The wash performance of the machine is greatly improved, giving you perfect results every time.
This is an example of a small modern single-wall dedicated laundry room in Boston with a farmhouse sink, grey cabinets, soapstone benchtops, grey walls, ceramic floors, a side-by-side washer and dryer, beige floor and beaded inset cabinets.
This is an example of a small modern single-wall dedicated laundry room in Boston with a farmhouse sink, grey cabinets, soapstone benchtops, grey walls, ceramic floors, a side-by-side washer and dryer, beige floor and beaded inset cabinets.

Our client wanted a finished laundry room. We choose blue cabinets with a ceramic farmhouse sink, gold accessories, and a pattern back wall. The result is an eclectic space with lots of texture and pattern.

This is an example of a mid-sized modern single-wall dedicated laundry room in Sydney with an undermount sink, flat-panel cabinets, white cabinets, quartz benchtops, grey splashback, ceramic splashback, white walls, ceramic floors, a side-by-side washer and dryer, beige floor and grey benchtop.
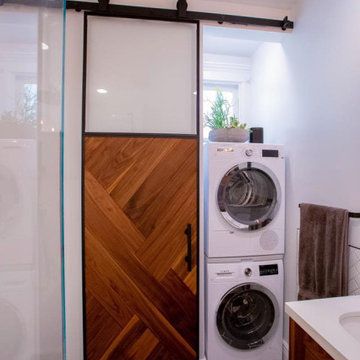
Small midcentury u-shaped laundry cupboard in San Francisco with light wood cabinets and a stacked washer and dryer.
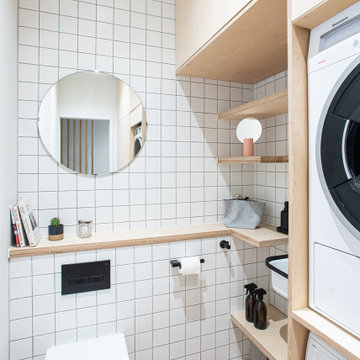
The compact and functional ground floor utility room and WC has been positioned where the original staircase used to be in the centre of the house.
We kept to a paired down utilitarian style and palette when designing this practical space. A run of bespoke birch plywood full height cupboards for coats and shoes and a laundry cupboard with a stacked washing machine and tumble dryer. Tucked at the end is an enamel bucket sink and lots of open shelving storage. A simple white grid of tiles and the natural finish cork flooring which runs through out the house.
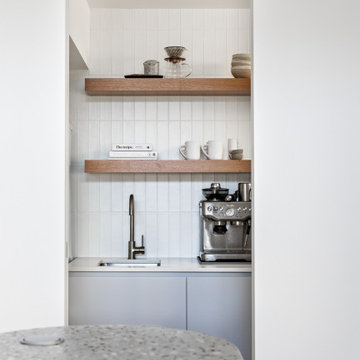
Design ideas for a small contemporary single-wall utility room in Sydney with an undermount sink, grey cabinets, quartz benchtops, white splashback, ceramic splashback, white walls, porcelain floors, a stacked washer and dryer, grey floor and white benchtop.
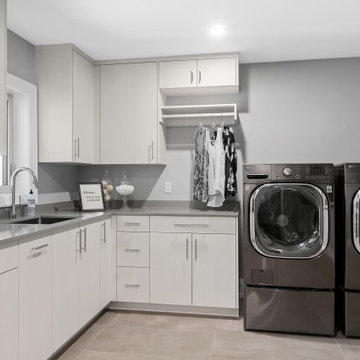
This is an example of a large contemporary l-shaped dedicated laundry room in Tampa with an undermount sink, flat-panel cabinets, white cabinets, quartz benchtops, grey splashback, engineered quartz splashback, grey walls, porcelain floors, a side-by-side washer and dryer, grey floor and grey benchtop.
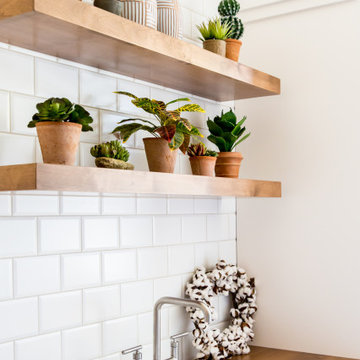
Bright laundry room with a wood countertop and stacked washer/dryer. Complete with floating shelves, and a sink.
This is an example of a large country single-wall dedicated laundry room in Salt Lake City with a single-bowl sink, wood benchtops, white splashback, subway tile splashback, white walls, a stacked washer and dryer, blue floor and brown benchtop.
This is an example of a large country single-wall dedicated laundry room in Salt Lake City with a single-bowl sink, wood benchtops, white splashback, subway tile splashback, white walls, a stacked washer and dryer, blue floor and brown benchtop.
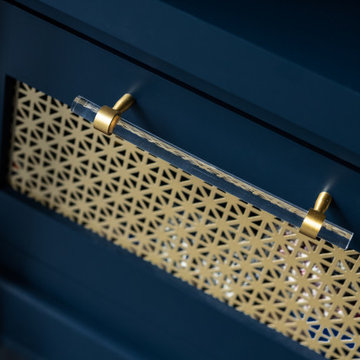
This is an example of a mid-sized country utility room in Chicago with an undermount sink, flat-panel cabinets, blue cabinets, quartz benchtops, white walls, porcelain floors, a side-by-side washer and dryer, grey floor and black benchtop.
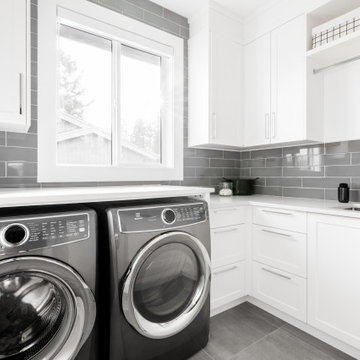
Inspiration for a mid-sized contemporary l-shaped dedicated laundry room in Vancouver with an undermount sink, shaker cabinets, white cabinets, quartz benchtops, porcelain floors, an integrated washer and dryer, grey floor and grey benchtop.
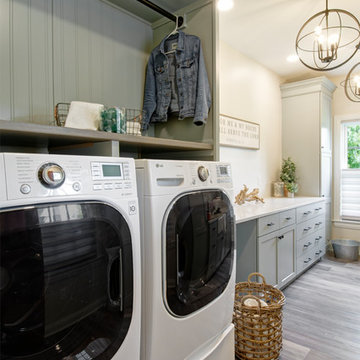
Laundry room Concept, modern farmhouse, with farmhouse sink, wood floors, grey cabinets, mini fridge in Powell
Photo of a mid-sized country galley utility room in Columbus with a farmhouse sink, shaker cabinets, grey cabinets, quartzite benchtops, beige walls, vinyl floors, a side-by-side washer and dryer, multi-coloured floor and white benchtop.
Photo of a mid-sized country galley utility room in Columbus with a farmhouse sink, shaker cabinets, grey cabinets, quartzite benchtops, beige walls, vinyl floors, a side-by-side washer and dryer, multi-coloured floor and white benchtop.
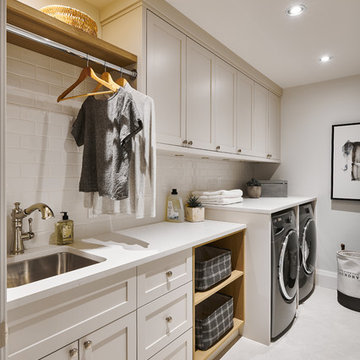
Joshua Lawrence
Photo of a large transitional dedicated laundry room in Vancouver with an undermount sink, shaker cabinets, grey cabinets, quartzite benchtops, white walls, porcelain floors, a side-by-side washer and dryer, white benchtop and grey floor.
Photo of a large transitional dedicated laundry room in Vancouver with an undermount sink, shaker cabinets, grey cabinets, quartzite benchtops, white walls, porcelain floors, a side-by-side washer and dryer, white benchtop and grey floor.
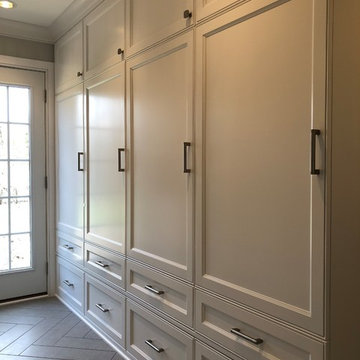
Mid-sized transitional galley utility room in Milwaukee with a farmhouse sink, recessed-panel cabinets, white cabinets, grey walls, ceramic floors, a concealed washer and dryer, brown floor and grey benchtop.
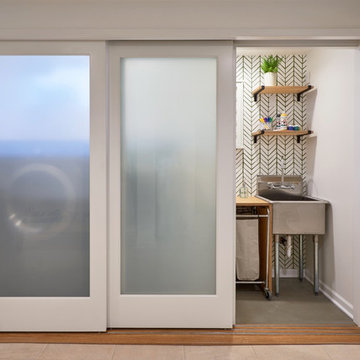
Jackson Design Build |
Photography: NW Architectural Photography
Design ideas for a mid-sized transitional single-wall laundry cupboard in Seattle with an utility sink, wood benchtops, green walls, concrete floors, a side-by-side washer and dryer and green floor.
Design ideas for a mid-sized transitional single-wall laundry cupboard in Seattle with an utility sink, wood benchtops, green walls, concrete floors, a side-by-side washer and dryer and green floor.
8