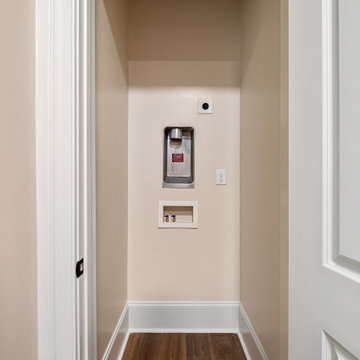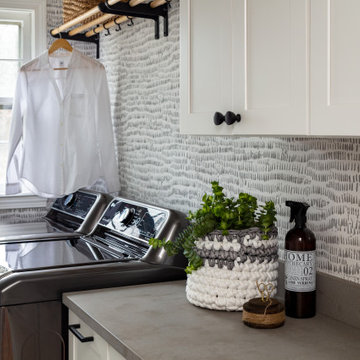Laundry Room Design Ideas
Refine by:
Budget
Sort by:Popular Today
61 - 80 of 9,752 photos
Item 1 of 2

Photo of a large midcentury l-shaped dedicated laundry room in St Louis with a drop-in sink, shaker cabinets, white cabinets, granite benchtops, white walls, vinyl floors, a side-by-side washer and dryer, grey floor and blue benchtop.

Photo of a small transitional galley utility room in San Francisco with a drop-in sink, shaker cabinets, white cabinets, quartzite benchtops, brown walls, ceramic floors, a side-by-side washer and dryer, beige floor and white benchtop.

Design ideas for a large country u-shaped dedicated laundry room in San Francisco with a farmhouse sink, shaker cabinets, white cabinets, marble benchtops, white splashback, timber splashback, white walls, light hardwood floors, a side-by-side washer and dryer, white benchtop, vaulted and planked wall panelling.
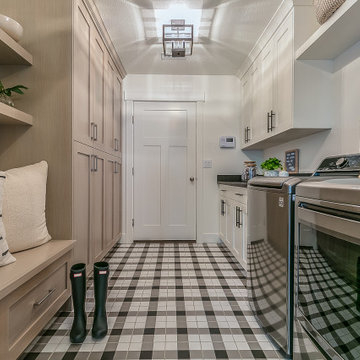
Inspiration for a mid-sized midcentury galley dedicated laundry room in Toronto with raised-panel cabinets, light wood cabinets, quartz benchtops, white walls, ceramic floors, a side-by-side washer and dryer, white floor and black benchtop.
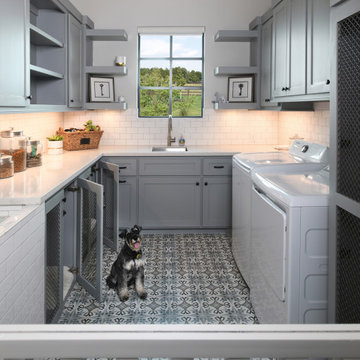
Dog friendly laundry room, sliding pocket door to keep pets safe, raised dog washing sink,
This is an example of a mid-sized transitional u-shaped dedicated laundry room in Houston with an utility sink, shaker cabinets, grey cabinets, white splashback, subway tile splashback, white walls, porcelain floors, a side-by-side washer and dryer, multi-coloured floor and white benchtop.
This is an example of a mid-sized transitional u-shaped dedicated laundry room in Houston with an utility sink, shaker cabinets, grey cabinets, white splashback, subway tile splashback, white walls, porcelain floors, a side-by-side washer and dryer, multi-coloured floor and white benchtop.
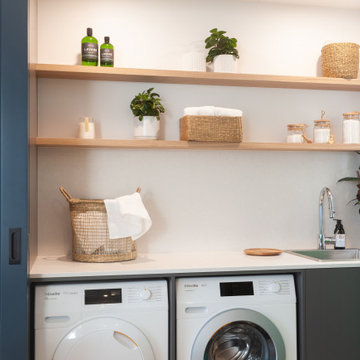
DESIGN BRIEF
“A family home to be lived in not just looked at” placed functionality as main priority in the
extensive renovation of this coastal holiday home.
Existing layout featured:
– Inadequate bench space in the cooking zone
– An impractical and overly large walk in pantry
– Torturous angles in the design of the house made work zones cramped with a frenetic aesthetic at odds
with the linear skylights creating disharmony and an unbalanced feel to the entire space.
– Unappealing seating zones, not utilising the amazing view or north face space
WISH LIST
– Comfortable retreat for two people and extend family, with space for multiple cooks to work in the kitchen together or to a functional work zone for a couple.
DESIGN SOLUTION
– Removal of awkward angle walls creating more space for a larger kitchen
– External angles which couldn’t be modified are hidden, creating a rational, serene space where the skylights run parallel to walls and fittings.
NEW KITCHEN FEATURES
– A highly functional layout with well-defined and spacious cooking, preparing and storage zones.
– Generous bench space around cooktop and sink provide great workability in a small space
– An inviting island bench for relaxing, working and entertaining for one or many cooks
– A light filled interior with ocean views from several vantage points in the kitchen
– An appliance/pantry with sliding for easy access to plentiful storage and hidden appliance use to
keep the kitchen streamlined and easy to keep tidy.
– A light filled interior with ocean views from several vantage points in the kitchen
– Refined aesthetics which welcomes, relax and allows for individuality with warm timber open shelves curate collections that make the space feel like it’s a home always on holidays.
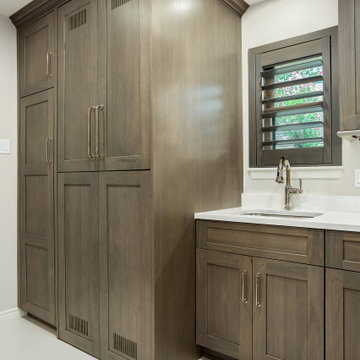
The laundry room was placed between the front of the house (kitchen/dining/formal living) and the back game/informal family room. Guests frequently walked by this normally private area.
Laundry room now has tall cleaning storage and custom cabinet to hide the washer/dryer when not in use. A new sink and faucet create a functional cleaning and serving space and a hidden waste bin sits on the right.
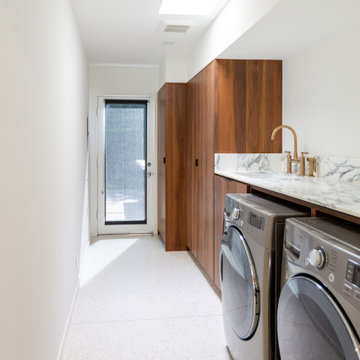
Inspiration for a mid-sized midcentury single-wall dedicated laundry room in Other with an undermount sink, flat-panel cabinets, dark wood cabinets, quartz benchtops, white splashback, engineered quartz splashback, white walls, a side-by-side washer and dryer, white floor and white benchtop.

This is an example of a large transitional u-shaped utility room in Atlanta with a drop-in sink, shaker cabinets, white cabinets, laminate benchtops, white walls, ceramic floors, a side-by-side washer and dryer, white floor, white benchtop and planked wall panelling.
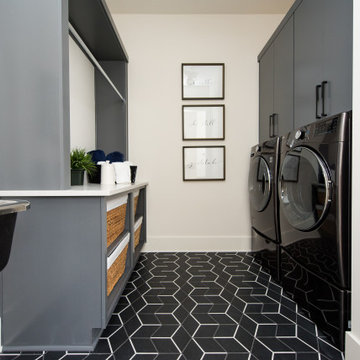
Our Indianapolis studio gave this home an elegant, sophisticated look with sleek, edgy lighting, modern furniture, metal accents, tasteful art, and printed, textured wallpaper and accessories.
Builder: Old Town Design Group
Photographer - Sarah Shields
---
Project completed by Wendy Langston's Everything Home interior design firm, which serves Carmel, Zionsville, Fishers, Westfield, Noblesville, and Indianapolis.
For more about Everything Home, click here: https://everythinghomedesigns.com/
To learn more about this project, click here:
https://everythinghomedesigns.com/portfolio/midwest-luxury-living/
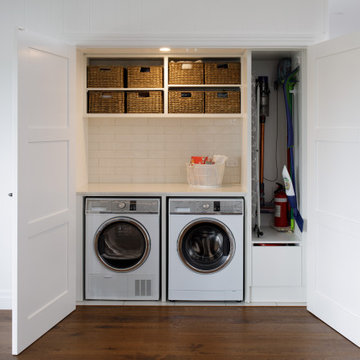
Small transitional single-wall laundry cupboard in Brisbane with quartz benchtops, white splashback, subway tile splashback, white walls, medium hardwood floors, a side-by-side washer and dryer, brown floor and white benchtop.
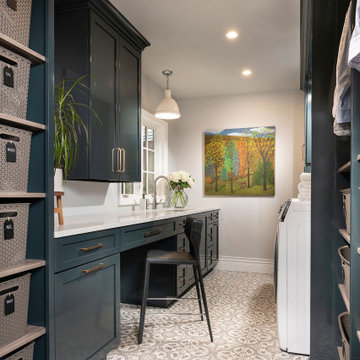
Mid-sized transitional galley dedicated laundry room in Other with an undermount sink, blue cabinets, quartz benchtops, grey walls, porcelain floors, a side-by-side washer and dryer, shaker cabinets, grey floor and white benchtop.
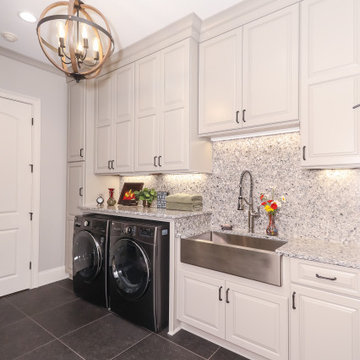
Art and Craft Studio and Laundry Room Remodel
This is an example of a large transitional galley dedicated laundry room in Atlanta with a farmhouse sink, raised-panel cabinets, grey cabinets, quartz benchtops, multi-coloured splashback, engineered quartz splashback, grey walls, porcelain floors, a side-by-side washer and dryer, black floor and multi-coloured benchtop.
This is an example of a large transitional galley dedicated laundry room in Atlanta with a farmhouse sink, raised-panel cabinets, grey cabinets, quartz benchtops, multi-coloured splashback, engineered quartz splashback, grey walls, porcelain floors, a side-by-side washer and dryer, black floor and multi-coloured benchtop.
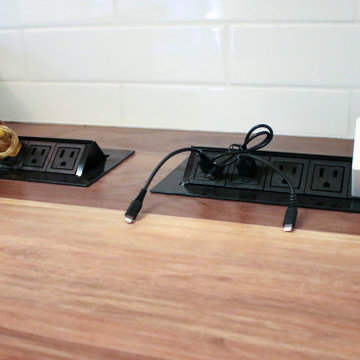
We updated this laundry room by installing Medallion Silverline Jackson Flat Panel cabinets in white icing color. The countertops are a custom Natural Black Walnut wood top with a Mockett charging station and a Porter single basin farmhouse sink and Moen Arbor high arc faucet. The backsplash is Ice White Wow Subway Tile. The floor is Durango Tumbled tile.
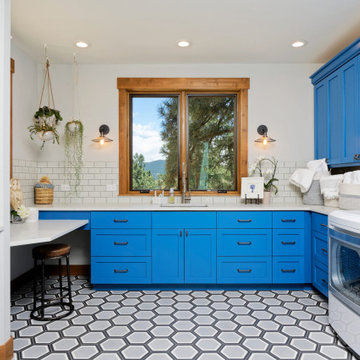
Our Denver studio designed this home to reflect the stunning mountains that it is surrounded by. See how we did it.
---
Project designed by Denver, Colorado interior designer Margarita Bravo. She serves Denver as well as surrounding areas such as Cherry Hills Village, Englewood, Greenwood Village, and Bow Mar.
For more about MARGARITA BRAVO, click here: https://www.margaritabravo.com/
To learn more about this project, click here: https://www.margaritabravo.com/portfolio/mountain-chic-modern-rustic-home-denver/
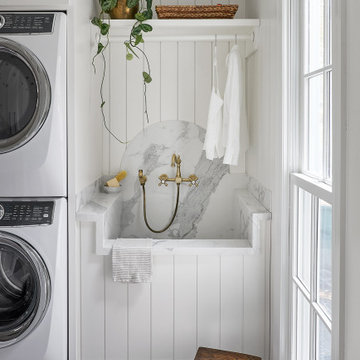
Design ideas for a mid-sized country galley utility room in Chicago with a single-bowl sink, shaker cabinets, white cabinets, white walls, terra-cotta floors, a stacked washer and dryer, brown floor and white benchtop.
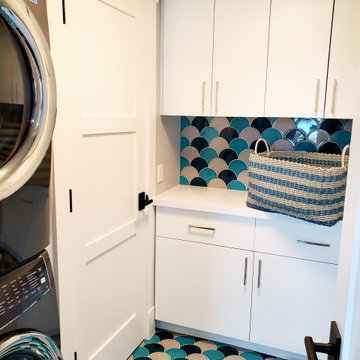
This laundry room may be small but packs a punch with the awesome fan tile! Tile made by Pratt & Larson "Portland Large Fan". Cabinets by Brilliant Furnishings.
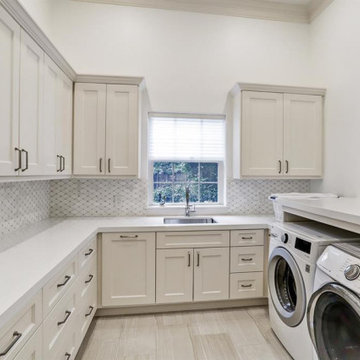
Classic, timeless, elegant...all of these descriptors were considered when designing this home and my, oh, my does it show! Each room of this home features modern silhouettes complimented by high-end tile, accessories, and appliances for the perfect Transitional style living.
Laundry Room Design Ideas
4
