Laundry Room Design Ideas
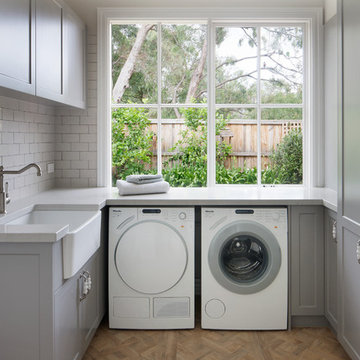
Photography by Shannon McGrath
Mid-sized country u-shaped utility room in Melbourne with a farmhouse sink, beaded inset cabinets, beige cabinets, solid surface benchtops and a side-by-side washer and dryer.
Mid-sized country u-shaped utility room in Melbourne with a farmhouse sink, beaded inset cabinets, beige cabinets, solid surface benchtops and a side-by-side washer and dryer.
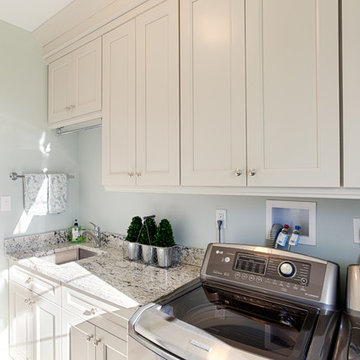
A traditional laundry room with recessed panel doors, over sized simple large crown molding and granite counter top, but with stainless steel finishes that bring the contemporary to the traditional in this great laundry room.
Photos by Alicia's Art, LLC
RUDLOFF Custom Builders, is a residential construction company that connects with clients early in the design phase to ensure every detail of your project is captured just as you imagined. RUDLOFF Custom Builders will create the project of your dreams that is executed by on-site project managers and skilled craftsman, while creating lifetime client relationships that are build on trust and integrity.
We are a full service, certified remodeling company that covers all of the Philadelphia suburban area including West Chester, Gladwynne, Malvern, Wayne, Haverford and more.
As a 6 time Best of Houzz winner, we look forward to working with you on your next project.
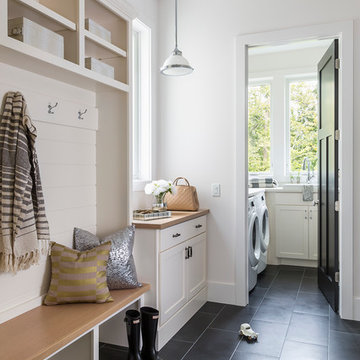
Andrea Rugg
Design ideas for a mid-sized traditional single-wall utility room in Minneapolis with white cabinets, laminate benchtops, white walls, ceramic floors, a side-by-side washer and dryer, shaker cabinets and black floor.
Design ideas for a mid-sized traditional single-wall utility room in Minneapolis with white cabinets, laminate benchtops, white walls, ceramic floors, a side-by-side washer and dryer, shaker cabinets and black floor.
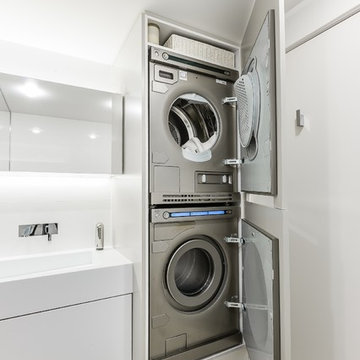
Photo of a small contemporary single-wall utility room in Auckland with flat-panel cabinets, solid surface benchtops, white walls, porcelain floors, a concealed washer and dryer and white cabinets.

Utility cabinet in Laundry Room
Inspiration for a large scandinavian utility room in Chicago with grey cabinets, quartz benchtops, grey walls, medium hardwood floors, a side-by-side washer and dryer and recessed-panel cabinets.
Inspiration for a large scandinavian utility room in Chicago with grey cabinets, quartz benchtops, grey walls, medium hardwood floors, a side-by-side washer and dryer and recessed-panel cabinets.
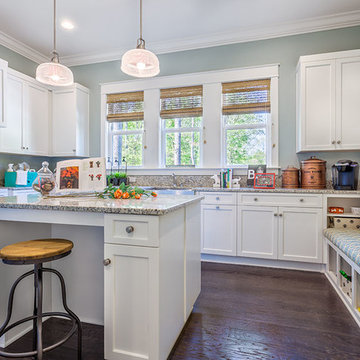
Utility room of the Arthur Rutenberg Homes Asheville 1267 model home built by Greenville, SC home builders, American Eagle Builders.
This is an example of an expansive traditional u-shaped utility room in Other with a farmhouse sink, shaker cabinets, white cabinets, granite benchtops, blue walls, dark hardwood floors, a side-by-side washer and dryer and brown floor.
This is an example of an expansive traditional u-shaped utility room in Other with a farmhouse sink, shaker cabinets, white cabinets, granite benchtops, blue walls, dark hardwood floors, a side-by-side washer and dryer and brown floor.
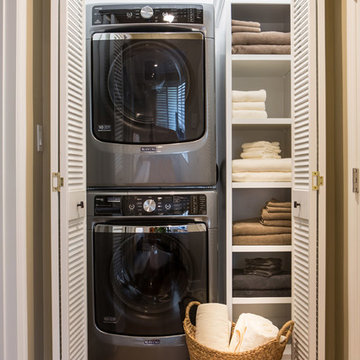
Within the master bedroom was a small entry hallway and extra closet. A perfect spot to carve out a small laundry room. Full sized stacked washer and dryer fit perfectly with left over space for adjustable shelves to hold supplies. New louvered doors offer ventilation and work nicely with the home’s plantation shutters throughout. Photography by Erika Bierman
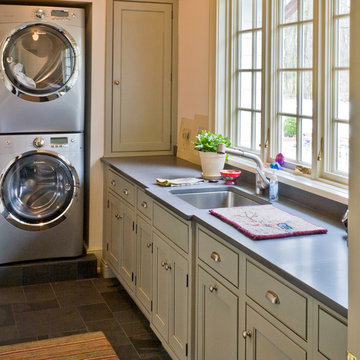
Photo of a mid-sized traditional l-shaped laundry room in Chicago with beaded inset cabinets, grey cabinets, soapstone benchtops, beige walls, slate floors, a stacked washer and dryer and an undermount sink.
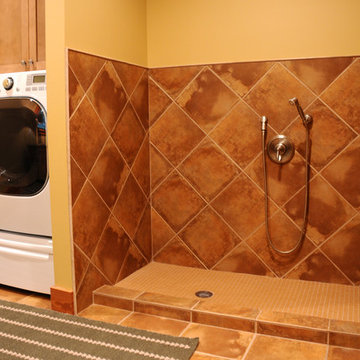
Hal Kearney
Inspiration for a mid-sized country utility room in Other with a drop-in sink, travertine floors, a side-by-side washer and dryer and orange walls.
Inspiration for a mid-sized country utility room in Other with a drop-in sink, travertine floors, a side-by-side washer and dryer and orange walls.
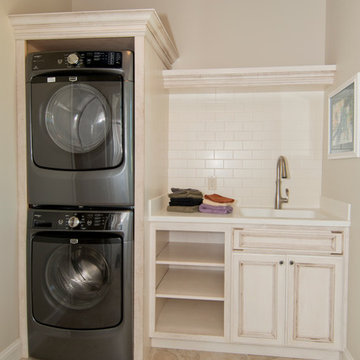
Rick Stordahl Photography
This is an example of a mid-sized traditional single-wall dedicated laundry room in Other with an integrated sink, white cabinets, solid surface benchtops, beige walls, porcelain floors, a stacked washer and dryer and recessed-panel cabinets.
This is an example of a mid-sized traditional single-wall dedicated laundry room in Other with an integrated sink, white cabinets, solid surface benchtops, beige walls, porcelain floors, a stacked washer and dryer and recessed-panel cabinets.
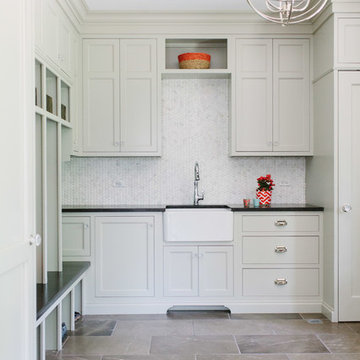
Stoffer Photography
Behind the large door on the right is a full-size stackable washer and dryer
Large transitional l-shaped dedicated laundry room in Chicago with a farmhouse sink, recessed-panel cabinets, white cabinets, solid surface benchtops, white walls and marble floors.
Large transitional l-shaped dedicated laundry room in Chicago with a farmhouse sink, recessed-panel cabinets, white cabinets, solid surface benchtops, white walls and marble floors.
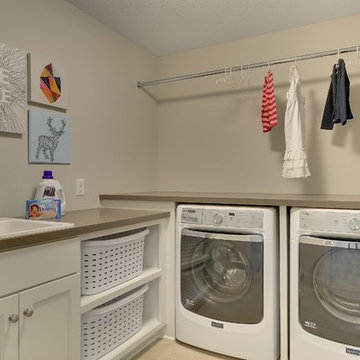
Dedicated L-shape laundry room with custom laundry basket shelves. Space to fold and hang you laundry.
Photography by Spacecrafting
Photo of a large transitional l-shaped dedicated laundry room in Minneapolis with a drop-in sink, recessed-panel cabinets, white cabinets, beige walls, porcelain floors and a side-by-side washer and dryer.
Photo of a large transitional l-shaped dedicated laundry room in Minneapolis with a drop-in sink, recessed-panel cabinets, white cabinets, beige walls, porcelain floors and a side-by-side washer and dryer.
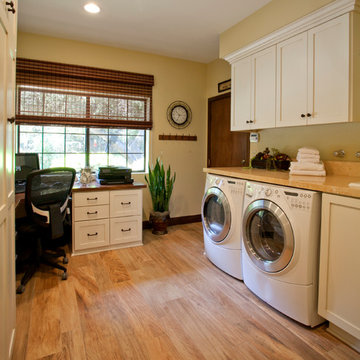
Jim Gross Photography
Photo of a mid-sized transitional galley utility room in Los Angeles with a drop-in sink, shaker cabinets, white cabinets, limestone benchtops, porcelain floors, a side-by-side washer and dryer and beige walls.
Photo of a mid-sized transitional galley utility room in Los Angeles with a drop-in sink, shaker cabinets, white cabinets, limestone benchtops, porcelain floors, a side-by-side washer and dryer and beige walls.
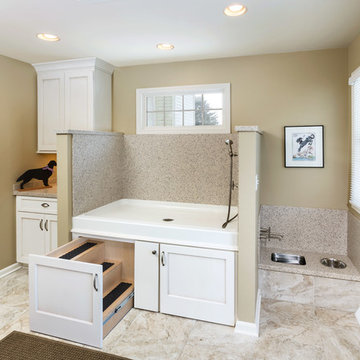
A view showing the retractable stairs leading up to the washing station. Let the dogs do the leg work and the homeowners can wash the dogs while standing. Both functional and efficient!
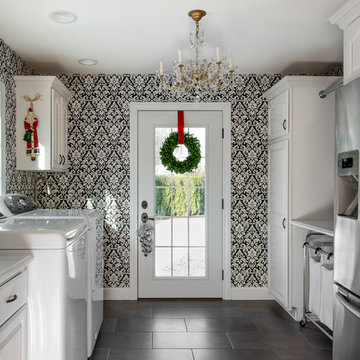
On April 22, 2013, MainStreet Design Build began a 6-month construction project that ended November 1, 2013 with a beautiful 655 square foot addition off the rear of this client's home. The addition included this gorgeous custom kitchen, a large mudroom with a locker for everyone in the house, a brand new laundry room and 3rd car garage. As part of the renovation, a 2nd floor closet was also converted into a full bathroom, attached to a child’s bedroom; the formal living room and dining room were opened up to one another with custom columns that coordinated with existing columns in the family room and kitchen; and the front entry stairwell received a complete re-design.
KateBenjamin Photography
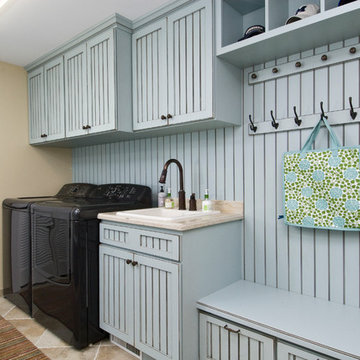
Phoenix Photographic
This is an example of a mid-sized traditional single-wall utility room in Other with blue cabinets, a drop-in sink, granite benchtops, beige walls, porcelain floors, a side-by-side washer and dryer, beige floor, beige benchtop and recessed-panel cabinets.
This is an example of a mid-sized traditional single-wall utility room in Other with blue cabinets, a drop-in sink, granite benchtops, beige walls, porcelain floors, a side-by-side washer and dryer, beige floor, beige benchtop and recessed-panel cabinets.
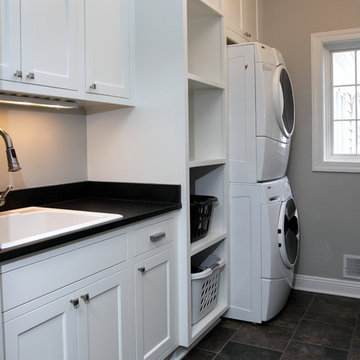
Stacked washer and dryer with basket storage and utility sink
Photo of a mid-sized traditional single-wall dedicated laundry room in Milwaukee with recessed-panel cabinets, white cabinets, grey walls, a stacked washer and dryer and a drop-in sink.
Photo of a mid-sized traditional single-wall dedicated laundry room in Milwaukee with recessed-panel cabinets, white cabinets, grey walls, a stacked washer and dryer and a drop-in sink.
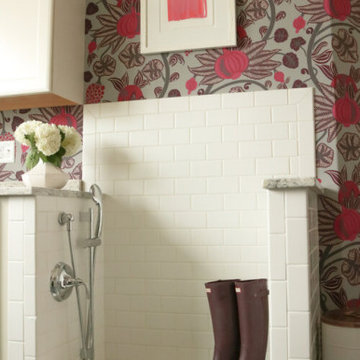
Inspiration for a large transitional u-shaped utility room in Milwaukee with white cabinets, granite benchtops, multi-coloured walls, ceramic floors, a side-by-side washer and dryer, grey floor and grey benchtop.
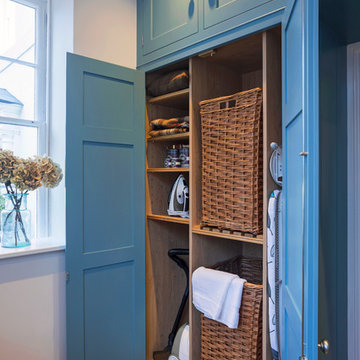
Tall storage cupboards with laundry baskets, space for hoover & ironing board & cleaning equipment. Bespoke hand-made cabinetry. Paint colours by Lewis Alderson
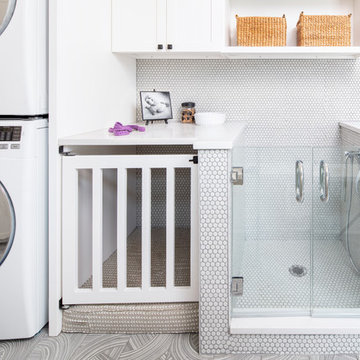
This is one of the best combination mudroom rooms, laundry and door washes ever! The dog wash has a pair of hinged glass doors with a full shower set up. The dog crate is integrated into the design. The floor tiles feature a swirl pattern that works with the dot tiles in the shower area.
A.J. Brown Photography
Laundry Room Design Ideas
5