Laundry Room Design Ideas
Refine by:
Budget
Sort by:Popular Today
141 - 160 of 2,570 photos
Item 1 of 2
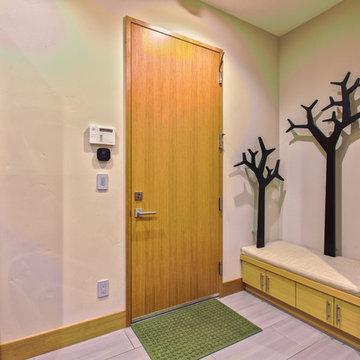
This modern laundry room features stacked washer and dryer and a built-in storage bench complete with a custom upholstered cushion. Mounted above the bench are two coat tree racks.
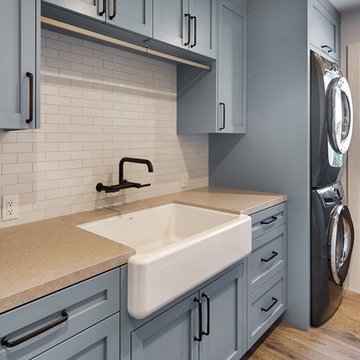
Blue Gray Laundry Room with Farmhouse Sink
Photo of a mid-sized traditional galley dedicated laundry room in San Francisco with a farmhouse sink, shaker cabinets, blue cabinets, quartz benchtops, beige walls, medium hardwood floors, a stacked washer and dryer, brown floor and beige benchtop.
Photo of a mid-sized traditional galley dedicated laundry room in San Francisco with a farmhouse sink, shaker cabinets, blue cabinets, quartz benchtops, beige walls, medium hardwood floors, a stacked washer and dryer, brown floor and beige benchtop.
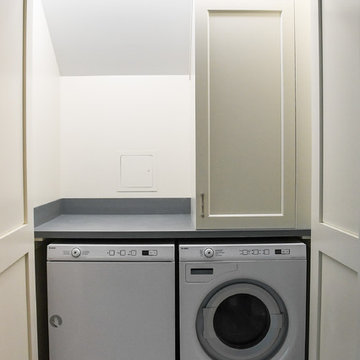
Van Auken Akins Architects LLC designed and facilitated the complete renovation of a home in Cleveland Heights, Ohio. Areas of work include the living and dining spaces on the first floor, and bedrooms and baths on the second floor with new wall coverings, oriental rug selections, furniture selections and window treatments. The third floor was renovated to create a whimsical guest bedroom, bathroom, and laundry room. The upgrades to the baths included new plumbing fixtures, new cabinetry, countertops, lighting and floor tile. The renovation of the basement created an exercise room, wine cellar, recreation room, powder room, and laundry room in once unusable space. New ceilings, soffits, and lighting were installed throughout along with wallcoverings, wood paneling, carpeting and furniture.
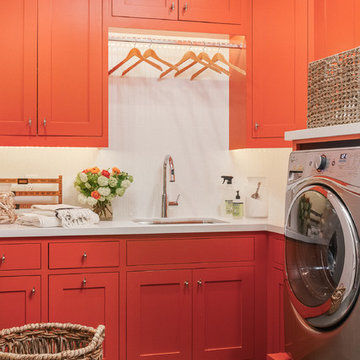
Laundry room
Christopher Stark Photo
This is an example of a mid-sized country l-shaped utility room in San Francisco with an undermount sink, quartz benchtops, white walls, slate floors, a side-by-side washer and dryer, shaker cabinets and red cabinets.
This is an example of a mid-sized country l-shaped utility room in San Francisco with an undermount sink, quartz benchtops, white walls, slate floors, a side-by-side washer and dryer, shaker cabinets and red cabinets.
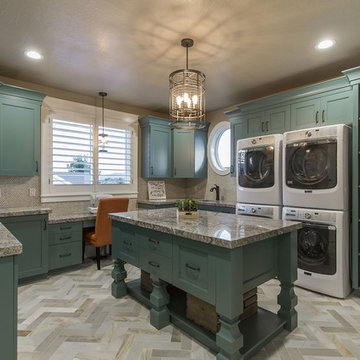
Zachary Molino
Inspiration for a large country u-shaped utility room in Salt Lake City with a single-bowl sink, shaker cabinets, granite benchtops, grey walls, ceramic floors and a stacked washer and dryer.
Inspiration for a large country u-shaped utility room in Salt Lake City with a single-bowl sink, shaker cabinets, granite benchtops, grey walls, ceramic floors and a stacked washer and dryer.
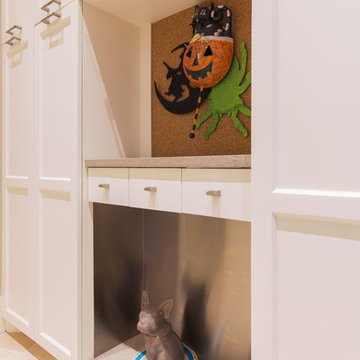
Christopher Davison, AIA
Design ideas for a large modern galley utility room in Austin with an utility sink, shaker cabinets, white cabinets, quartz benchtops, beige walls and a side-by-side washer and dryer.
Design ideas for a large modern galley utility room in Austin with an utility sink, shaker cabinets, white cabinets, quartz benchtops, beige walls and a side-by-side washer and dryer.
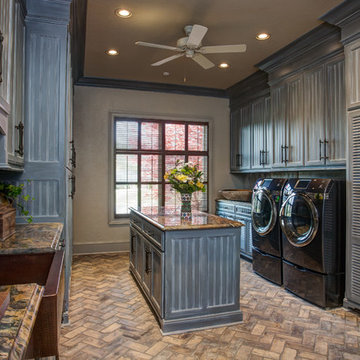
This is an example of a large traditional galley dedicated laundry room in Little Rock with a farmhouse sink, grey cabinets, granite benchtops, grey walls, brick floors, a side-by-side washer and dryer, beige floor and recessed-panel cabinets.

Laundry under stairs - We designed the laundry under the new stairs and carefully designed the joinery so that the laundry doors look like wall panels to the stair. When closed the laundry disappears but when it's open it has everything in it. We carefully detailed the laundry doors to have the stair stringer so that your eye follows the art deco balustrade instead.

Design ideas for an expansive traditional u-shaped laundry room in Surrey with a drop-in sink, marble benchtops, beige splashback, mosaic tile splashback, ceramic floors, beige floor and purple benchtop.
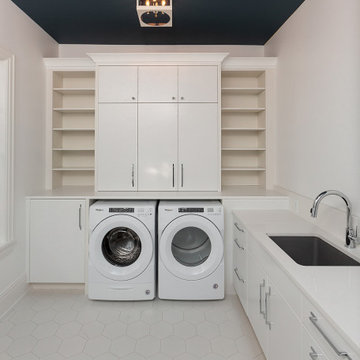
Spacious laundry room
Inspiration for an expansive transitional l-shaped dedicated laundry room in Detroit with an undermount sink, flat-panel cabinets, white cabinets, quartzite benchtops, white walls, ceramic floors, a side-by-side washer and dryer, white floor and white benchtop.
Inspiration for an expansive transitional l-shaped dedicated laundry room in Detroit with an undermount sink, flat-panel cabinets, white cabinets, quartzite benchtops, white walls, ceramic floors, a side-by-side washer and dryer, white floor and white benchtop.

Roundhouse Urbo and Metro matt lacquer bespoke kitchen in Farrow & Ball Railings and horizontal grain Driftwood veneer with worktop in Nero Assoluto Linen Finish with honed edges. Photography by Nick Kane.
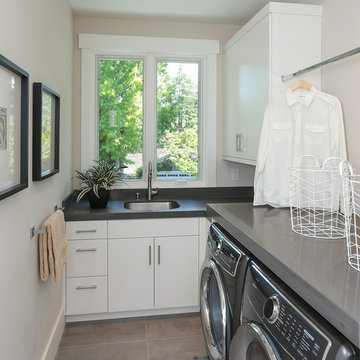
Artistic Contemporary Home designed by Arch Studio, Inc.
Built by Frank Mirkhani Construction
Photo of a small contemporary l-shaped dedicated laundry room in San Francisco with an undermount sink, flat-panel cabinets, quartz benchtops, grey walls, porcelain floors, a side-by-side washer and dryer and grey floor.
Photo of a small contemporary l-shaped dedicated laundry room in San Francisco with an undermount sink, flat-panel cabinets, quartz benchtops, grey walls, porcelain floors, a side-by-side washer and dryer and grey floor.
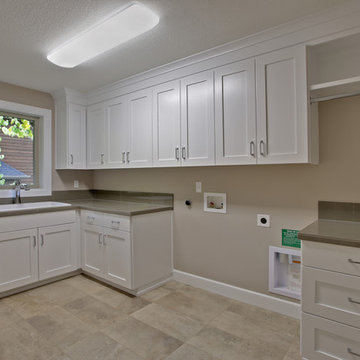
This is a unique, high performance home designed for an existing lot in an exclusive neighborhood, featuring 4,800 square feet with a guest suite or home office on the main floor; basement with media room, bedroom, bathroom and storage room; upper level master suite and two other bedrooms and bathrooms. The great room features tall ceilings, boxed beams, chef's kitchen and lots of windows. The patio includes a built-in bbq.
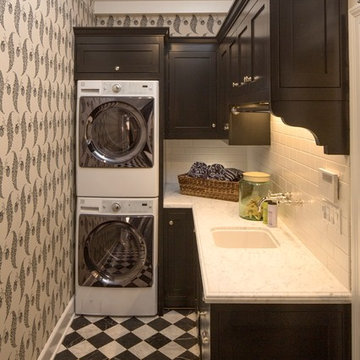
In collaboration with Carol Abbott Design.
This is an example of a mid-sized traditional galley dedicated laundry room in Los Angeles with an undermount sink, shaker cabinets, black cabinets, marble benchtops, grey walls, marble floors and a stacked washer and dryer.
This is an example of a mid-sized traditional galley dedicated laundry room in Los Angeles with an undermount sink, shaker cabinets, black cabinets, marble benchtops, grey walls, marble floors and a stacked washer and dryer.
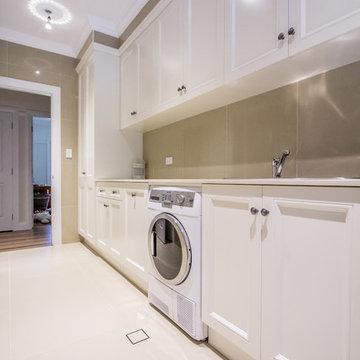
Photo of a large traditional single-wall utility room in Sydney with shaker cabinets and white cabinets.
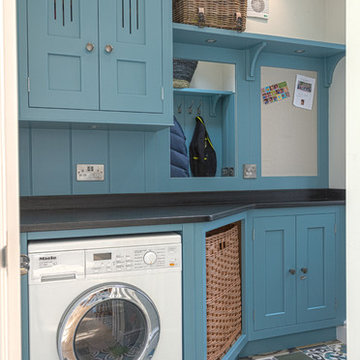
Lewis Alderson & Co.
Handmade Utility Room Furniture. Paint colours by Lewis Alderson
Inspiration for an expansive traditional laundry room in Cheshire.
Inspiration for an expansive traditional laundry room in Cheshire.

Modern Laundry Room, Cobalt Grey, sorting the Laundry by Fabric and Color
Photo of a mid-sized scandinavian l-shaped laundry cupboard in Miami with flat-panel cabinets, grey cabinets, laminate benchtops, white walls, laminate floors, an integrated washer and dryer, beige floor and grey benchtop.
Photo of a mid-sized scandinavian l-shaped laundry cupboard in Miami with flat-panel cabinets, grey cabinets, laminate benchtops, white walls, laminate floors, an integrated washer and dryer, beige floor and grey benchtop.

This East Hampton, Long Island Laundry Room is made up of Dewitt Starmark Cabinets finished in White. The countertop is Quartz Caesarstone and the floating shelves are Natural Quartersawn Red Oak.

Second-floor laundry room with real Chicago reclaimed brick floor laid in a herringbone pattern. Mixture of green painted and white oak stained cabinetry. Farmhouse sink and white subway tile backsplash. Butcher block countertops.
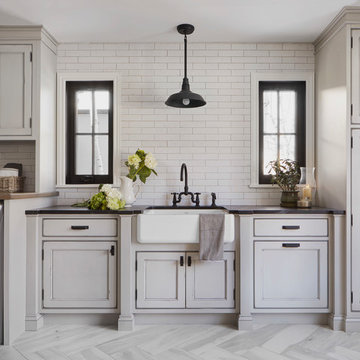
Susan Brenner
Inspiration for a large country single-wall dedicated laundry room in Denver with a farmhouse sink, recessed-panel cabinets, grey cabinets, soapstone benchtops, white walls, porcelain floors, a side-by-side washer and dryer, grey floor and black benchtop.
Inspiration for a large country single-wall dedicated laundry room in Denver with a farmhouse sink, recessed-panel cabinets, grey cabinets, soapstone benchtops, white walls, porcelain floors, a side-by-side washer and dryer, grey floor and black benchtop.
Laundry Room Design Ideas
8