All Wall Treatments Laundry Room Design Ideas
Refine by:
Budget
Sort by:Popular Today
61 - 80 of 1,590 photos
Item 1 of 2
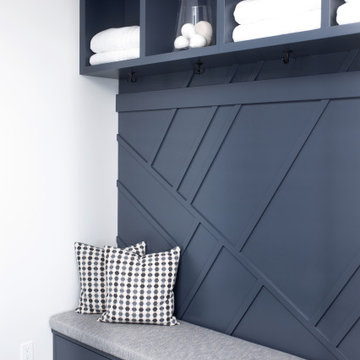
Photo of a contemporary utility room in Grand Rapids with flat-panel cabinets, blue cabinets, multi-coloured walls, grey floor and panelled walls.
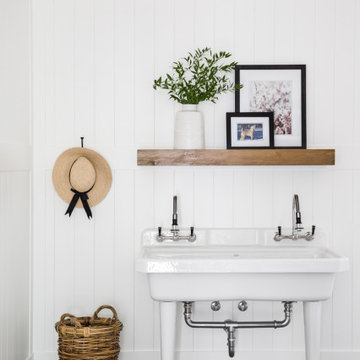
Inspiration for a transitional laundry room in Vancouver with an utility sink, white walls, grey floor and planked wall panelling.

Breathtaking new kitchen with complete redesign and custom finishes throughout entire home. Expanded footprint to introduce a new private owners entry with custom mud room and dedicated laundry room. One of our favorite spaces!
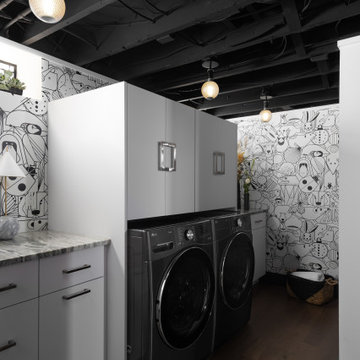
Small contemporary single-wall dedicated laundry room in Detroit with an undermount sink, flat-panel cabinets, white cabinets, marble benchtops, black splashback, black walls, vinyl floors, a side-by-side washer and dryer, brown floor, multi-coloured benchtop and wallpaper.

A walk in laundry room with build-in cabinets an, white quartz counters and farmhouse sink.
Photo of a mid-sized traditional galley dedicated laundry room in Boston with shaker cabinets, beige cabinets, quartz benchtops, white walls, ceramic floors, a side-by-side washer and dryer, pink floor, white benchtop, vaulted and wallpaper.
Photo of a mid-sized traditional galley dedicated laundry room in Boston with shaker cabinets, beige cabinets, quartz benchtops, white walls, ceramic floors, a side-by-side washer and dryer, pink floor, white benchtop, vaulted and wallpaper.

This contemporary home remodel was so fun for the MFD Team! This laundry room features double dryers, overhead storage, and coat racks for the kids. The open concept design sparks relaxation & luxury for this Anthem Country Club residence.

Photo of a large traditional galley utility room in San Francisco with an undermount sink, recessed-panel cabinets, white cabinets, quartz benchtops, white walls, porcelain floors, a side-by-side washer and dryer, grey floor, grey benchtop and panelled walls.

Although a bootility is one of the most practical rooms in the home, that doesn't mean you can't make a statement with style. This featured Tom Howley Hartford bootility is finished in our timeless Chicory paint colour with traditional panelling, beautiful oak bench seating and open shelving to create a warm welcome even on the rainiest days.

This laundry was designed several months after the kitchen renovation - a cohesive look was needed to flow to make it look like it was done at the same time. Similar materials were chosen but with individual flare and interest. This space is multi functional not only providing a space as a laundry but as a separate pantry room for the kitchen - it also includes an integrated pull out drawer fridge.

French Country laundry room with all white louvered cabinetry, painted white brick wall, large black metal framed windows, distressed wood folding table, and beige flooring.

A bright and functional laundry room with a dark cast iron apron front sink, black hardware and slate herringbone floor.
Mid-sized transitional dedicated laundry room in Orlando with a farmhouse sink, white cabinets, white walls, slate floors, a side-by-side washer and dryer, white benchtop and planked wall panelling.
Mid-sized transitional dedicated laundry room in Orlando with a farmhouse sink, white cabinets, white walls, slate floors, a side-by-side washer and dryer, white benchtop and planked wall panelling.
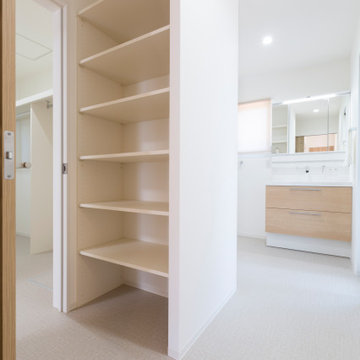
This is an example of a scandinavian u-shaped utility room in Other with open cabinets, white cabinets, white walls, vinyl floors, a stacked washer and dryer, grey floor, wallpaper and wallpaper.
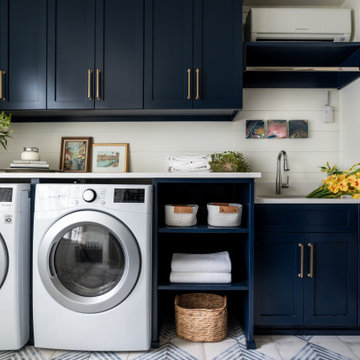
Design ideas for a large transitional galley dedicated laundry room in Nashville with an undermount sink, shaker cabinets, blue cabinets, quartz benchtops, shiplap splashback, white walls, porcelain floors, a side-by-side washer and dryer, multi-coloured floor, white benchtop and planked wall panelling.
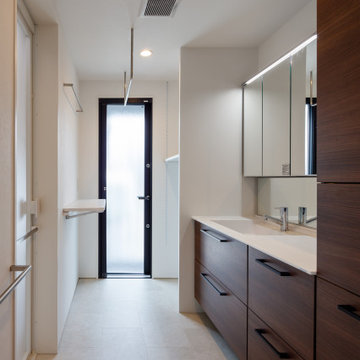
photo by 大沢誠一
Scandinavian single-wall dedicated laundry room in Tokyo with an integrated sink, flat-panel cabinets, brown cabinets, solid surface benchtops, white walls, vinyl floors, a stacked washer and dryer, grey floor, white benchtop, wallpaper and wallpaper.
Scandinavian single-wall dedicated laundry room in Tokyo with an integrated sink, flat-panel cabinets, brown cabinets, solid surface benchtops, white walls, vinyl floors, a stacked washer and dryer, grey floor, white benchtop, wallpaper and wallpaper.
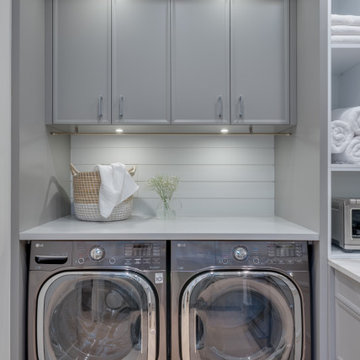
Photo of a small contemporary single-wall utility room in Vancouver with flat-panel cabinets, grey cabinets, grey splashback, light hardwood floors, a side-by-side washer and dryer, beige floor, white benchtop and planked wall panelling.
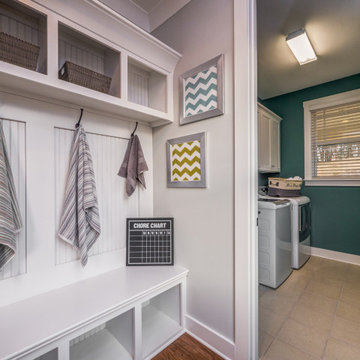
A mudroom and laundry room in Charlotte with built-in storage.
Photo of a mid-sized galley utility room in Charlotte with an utility sink, open cabinets, white cabinets, ceramic floors, beige floor and planked wall panelling.
Photo of a mid-sized galley utility room in Charlotte with an utility sink, open cabinets, white cabinets, ceramic floors, beige floor and planked wall panelling.
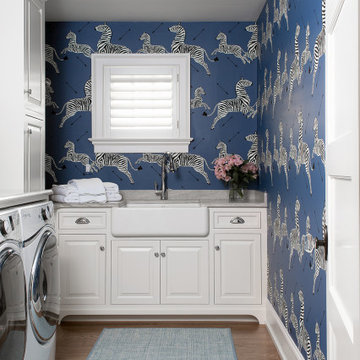
Photo of a transitional l-shaped dedicated laundry room in Philadelphia with a farmhouse sink, raised-panel cabinets, white cabinets, multi-coloured splashback, multi-coloured walls, medium hardwood floors, a side-by-side washer and dryer, brown floor, grey benchtop and wallpaper.
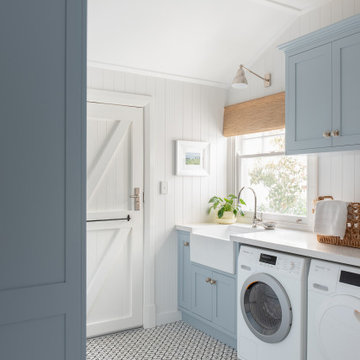
Design ideas for a mid-sized transitional galley utility room in Perth with a farmhouse sink, shaker cabinets, blue cabinets, a side-by-side washer and dryer, white benchtop, white walls, multi-coloured floor and planked wall panelling.
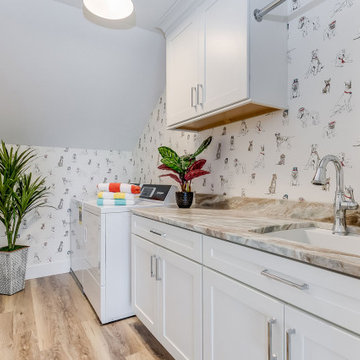
Photo of a mid-sized transitional single-wall dedicated laundry room in Other with a single-bowl sink, shaker cabinets, white cabinets, multi-coloured walls, a side-by-side washer and dryer, beige floor, brown benchtop and wallpaper.

In this renovation, the once-framed closed-in double-door closet in the laundry room was converted to a locker storage system with room for roll-out laundry basket drawer and a broom closet. The laundry soap is contained in the large drawer beside the washing machine. Behind the mirror, an oversized custom medicine cabinet houses small everyday items such as shoe polish, small tools, masks...etc. The off-white cabinetry and slate were existing. To blend in the off-white cabinetry, walnut accents were added with black hardware. The wallcovering was custom-designed to feature line drawings of the owner's various dog breeds. A magnetic chalkboard for pinning up art creations and important reminders finishes off the side gable next to the full-size upright freezer unit.
All Wall Treatments Laundry Room Design Ideas
4