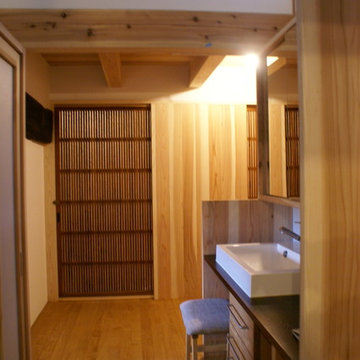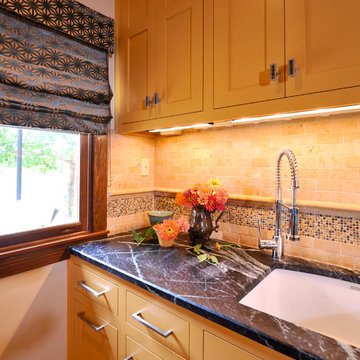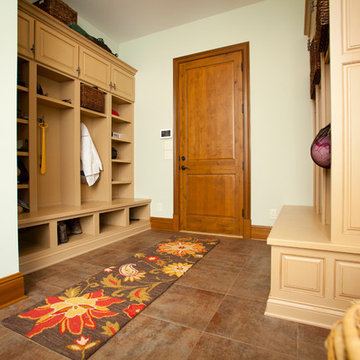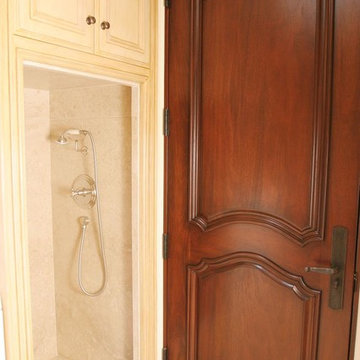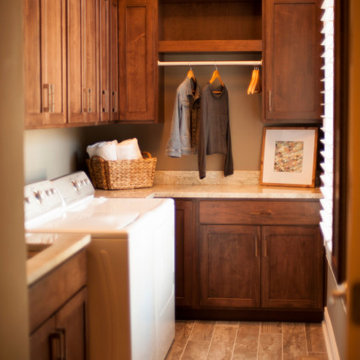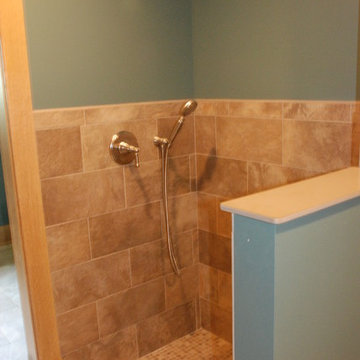Laundry Room Design Ideas
Refine by:
Budget
Sort by:Popular Today
101 - 120 of 1,053 photos
Item 1 of 2
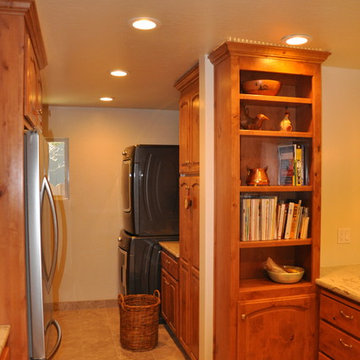
This is an example of a mid-sized traditional galley utility room in Other with raised-panel cabinets, dark wood cabinets, granite benchtops, white walls, porcelain floors and a stacked washer and dryer.
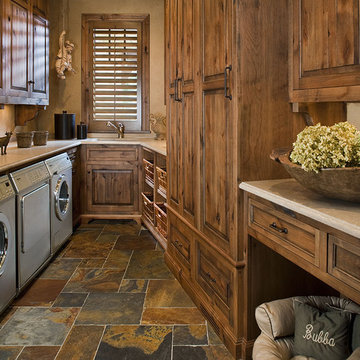
2010 NKBA MN | 1st Place Utilization of Cabinetry
Carol Sadowksy, CKD
Bruce Kading Interior Design
Bruce Kading, ASID
Matt Schmitt Photography
Photo of a large traditional u-shaped dedicated laundry room in Minneapolis with an undermount sink, raised-panel cabinets, medium wood cabinets, soapstone benchtops, beige walls, slate floors, a side-by-side washer and dryer and beige benchtop.
Photo of a large traditional u-shaped dedicated laundry room in Minneapolis with an undermount sink, raised-panel cabinets, medium wood cabinets, soapstone benchtops, beige walls, slate floors, a side-by-side washer and dryer and beige benchtop.
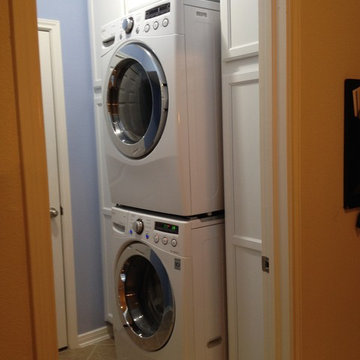
View from the entry way. The room is only 66" wide. A stacking kit was installed on top of the washer and the dryer hoisted up on top and locked into place. Washer and dryer slid into place with ease. All connections are accessible in the cabinets.

This space off of the kitchen serves as both laundry and pantry. The cast iron sink and soapstone counters are a nod to the historical significance of this home.
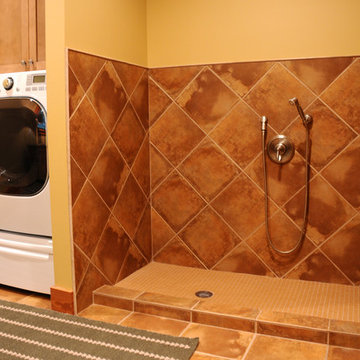
Hal Kearney
Inspiration for a mid-sized country utility room in Other with a drop-in sink, travertine floors, a side-by-side washer and dryer and orange walls.
Inspiration for a mid-sized country utility room in Other with a drop-in sink, travertine floors, a side-by-side washer and dryer and orange walls.
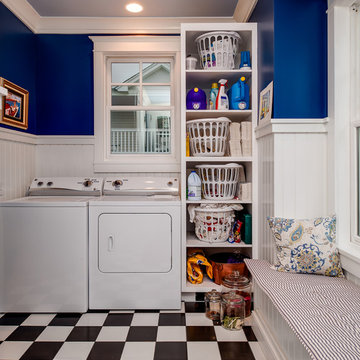
Small arts and crafts u-shaped dedicated laundry room in Other with open cabinets, white cabinets, blue walls, ceramic floors, a side-by-side washer and dryer and decorative wall panelling.
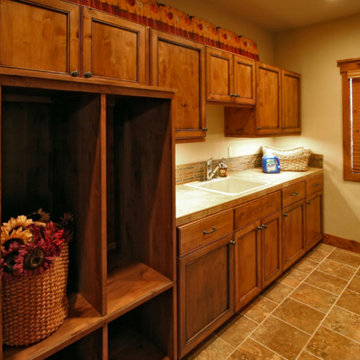
This is an example of a mid-sized country galley dedicated laundry room in Other with a drop-in sink, beaded inset cabinets, medium wood cabinets, tile benchtops, beige walls, ceramic floors and a side-by-side washer and dryer.
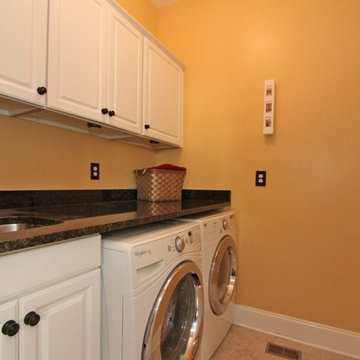
Move right into this exquisite Mediterranean style home! You will be delighted with the gorgeous pecan door, step inside to the spacious foyer and see the travertine floors that are throughout the majority of the living space, doorways with arch detail, and curved staircase with wrought iron spindles. The formal dining room is open to the kitchen and offer a beautiful chandelier. The living room offers a plush carpet, two ceiling fans, a gas fireplace with stone surround and a distressed mantle. The galley style kitchen is open and features glazed cabinets & drawers, granite counters, stainless appliances, wine cooler, dual embedded sink, eat at bars with lights, a gas range with a hood, pot filler, pantry, breakfast area, & more. The breakfast area offers French doors to front porch.
Home office features a French door entrance with an open closet for storage. The Sunroom is the perfect place to spend the afternoon reading. Downstairs also offers a bedroom with an en suite bathroom, carpeting, elaborate vanity, tub and shower combo, walk in closet, and linen closet. The powder bath has a great vanity with tile floor, pretty mirror and fixtures. The master suite is a private retreat with a huge room and sitting area space, dual closets, gorgeous bath with stone floors, two sided gas fireplace ceiling fans, oversized dual vanity with lots of storage, walk in closet, large soaking tub, and a wonderful tile shower. Bedroom three has a Juliet balcony, large walk in closet, and private access to the upstairs hall bath. Bedroom four is a great size with good closet space. The upstairs bathroom offers a dual vanity, tile floors, linen closet, and a tub and shower combo. Upstairs you will also discover a spacious loft area and a sun deck that overlooks the private backyard. The laundry room has tile floors, cabinets, and a sink. The huge media room is the perfect man cave or could make an additional bedroom. The private yard is wooded and features a living fence and a privacy fence, palm trees, a covered deck, patio, fire pit, and more. Throughout the home you will find plantation shutters, ceiling fans, and recessed lights. Beresford Hall is a prestigious, gated community located off of Clements Ferry Road. Enjoy the community deep-water dock and boat ramp, crabbing dock, infinity style salt-water swimming pool, full size basketball court, numerous play parks and 8 miles of sidewalks and nature trails. You are minutes away from Daniel Island and Mt Pleasant where you will enjoy great dining and shopping.
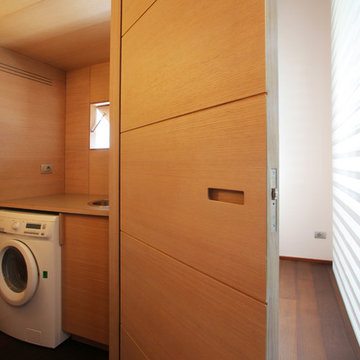
sotto lo studio una lavanderia con vista lago
foto wolfango
www.wolfango.it
This is an example of a contemporary laundry room in Milan.
This is an example of a contemporary laundry room in Milan.
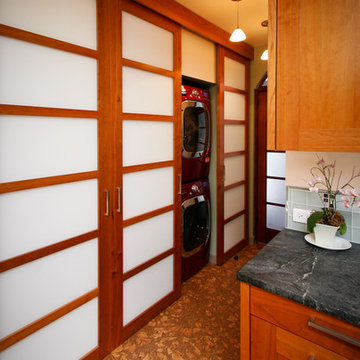
Sliding Shoji Screens for closets or room dividers.
Inspiration for an asian laundry room in San Francisco.
Inspiration for an asian laundry room in San Francisco.
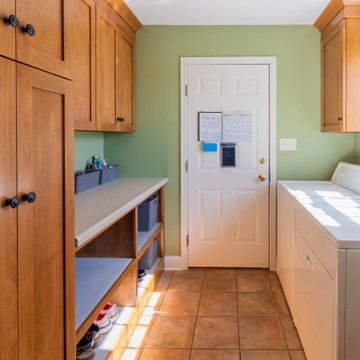
Inspiration for a small traditional galley utility room in Other with a single-bowl sink, shaker cabinets, medium wood cabinets, laminate benchtops, green walls, porcelain floors, a side-by-side washer and dryer, beige floor and beige benchtop.

Take a look around this rural farmhouse in Alexis, Illinois that Village Home Stores was able to help transform. We opened up the layout and updated the materials for a whole new look and a nod to the great original style of the home. Laundry, coffee station, kitchen, and bathroom remodel managed from start to finish by the expert team at Village Home Stores. Featured in Kitchen: Koch Classic Cabinetry in the Prairie door and Maple Pearl finish with Umber glaze applied. Cambria Quartz in the Canterbury design. Featured in Bathroom: Koch Classic Cabinetry in the Prairie door and Maple Taupe finish. Onyx Collection bath countertops with integrated bowls in "Granada" gloss color and white bowls. Memoir series painted tiles in "Star Griege" also featured.
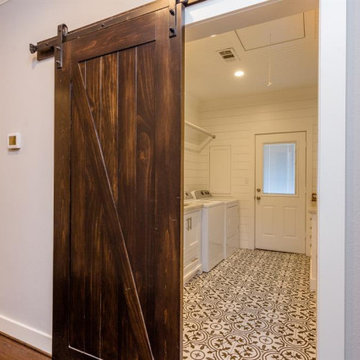
Laundry room cabinets with flush inset shaker style doors/drawers, shiplap, v groove ceiling, and barn door.
Design ideas for a large laundry room in Houston with an undermount sink, shaker cabinets, white cabinets, granite benchtops, white splashback, timber splashback, white walls, porcelain floors, a side-by-side washer and dryer, multi-coloured floor and planked wall panelling.
Design ideas for a large laundry room in Houston with an undermount sink, shaker cabinets, white cabinets, granite benchtops, white splashback, timber splashback, white walls, porcelain floors, a side-by-side washer and dryer, multi-coloured floor and planked wall panelling.
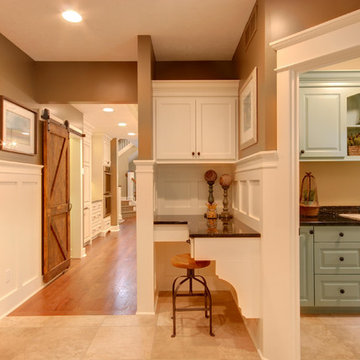
Dan Johnson Photography
This is an example of a traditional laundry room in Grand Rapids.
This is an example of a traditional laundry room in Grand Rapids.
Laundry Room Design Ideas
6
