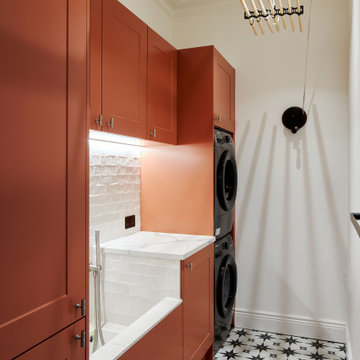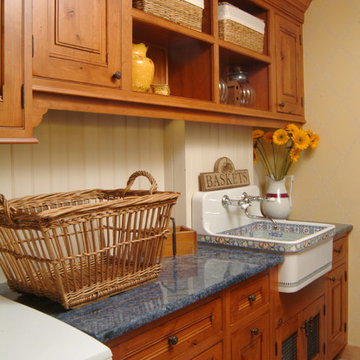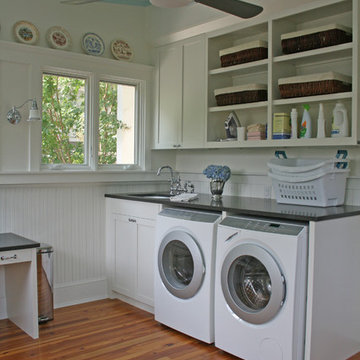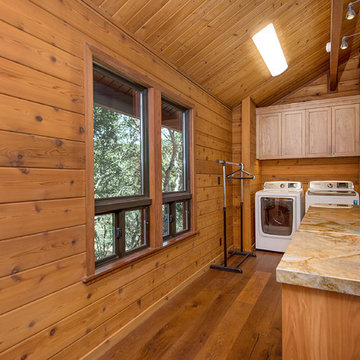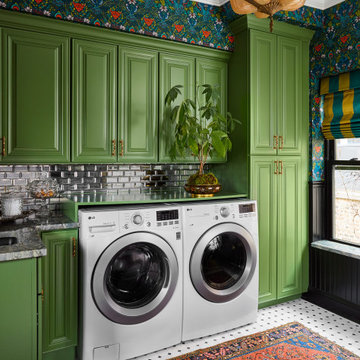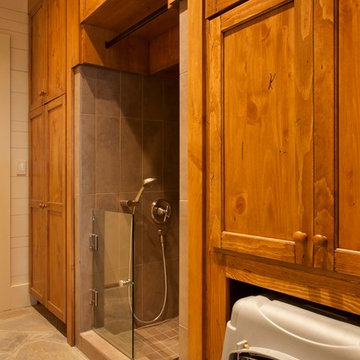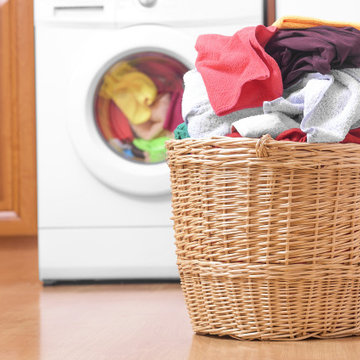Laundry Room Design Ideas
Refine by:
Budget
Sort by:Popular Today
61 - 80 of 1,052 photos
Item 1 of 2
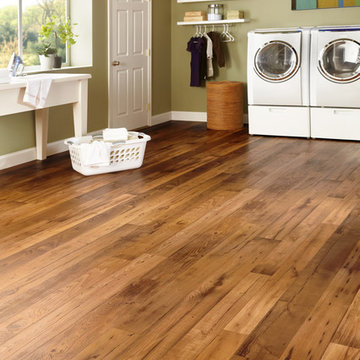
Vinyl plank flooring is a great flooring option for a laundry room because it's super durable and water resistant.
Photo of a large country dedicated laundry room in San Diego with white walls, vinyl floors and a side-by-side washer and dryer.
Photo of a large country dedicated laundry room in San Diego with white walls, vinyl floors and a side-by-side washer and dryer.
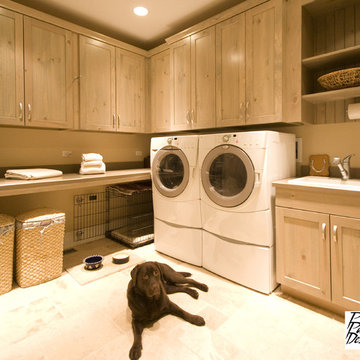
This laundry and mud room was designed around the chocolate lab, literally. In the corner, his bed is stashed along with his bowls. The counter top height, cabinet depth and even the rustic color of the cabinetry were selected to work with the needs of this very special family friend. If only he could work the washer and dryer while he waited!
Brookhaven cabinetry by Wood-Mode, Colony, Dove Grey on distressed pine; Whirlpool Duets; Tile flooring
Photo by: Theresa M Sterbis
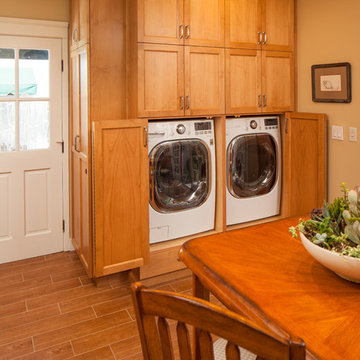
With the lower cabinets open the washer and dryer is fully usable.
Michael Andrew, Photo Credit
Photo of a large traditional single-wall utility room in San Diego with shaker cabinets, medium wood cabinets, quartz benchtops, beige walls, porcelain floors, a side-by-side washer and dryer and brown floor.
Photo of a large traditional single-wall utility room in San Diego with shaker cabinets, medium wood cabinets, quartz benchtops, beige walls, porcelain floors, a side-by-side washer and dryer and brown floor.
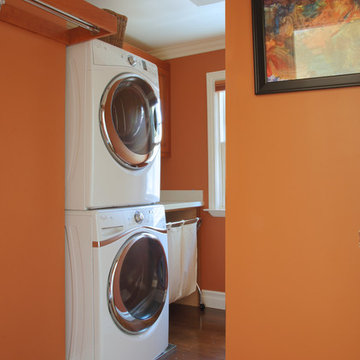
Why must a laundry room be sterile and white? How about deep pumpkin? Why not!
Photo of a mid-sized traditional single-wall dedicated laundry room in San Francisco.
Photo of a mid-sized traditional single-wall dedicated laundry room in San Francisco.
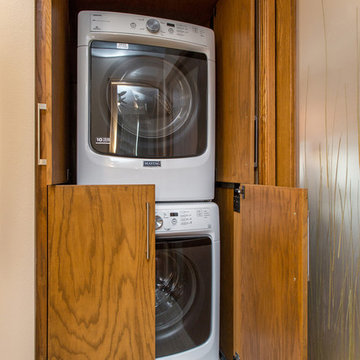
Jake Boyd Photo
Small transitional laundry cupboard in Other with beige walls, dark hardwood floors, flat-panel cabinets, medium wood cabinets and a stacked washer and dryer.
Small transitional laundry cupboard in Other with beige walls, dark hardwood floors, flat-panel cabinets, medium wood cabinets and a stacked washer and dryer.
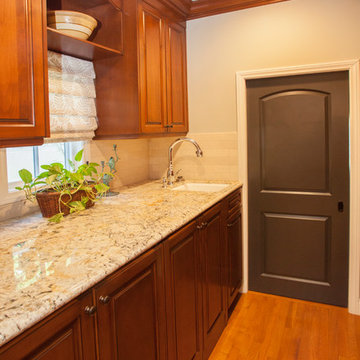
We were excited when the homeowners of this project approached us to help them with their whole house remodel as this is a historic preservation project. The historical society has approved this remodel. As part of that distinction we had to honor the original look of the home; keeping the façade updated but intact. For example the doors and windows are new but they were made as replicas to the originals. The homeowners were relocating from the Inland Empire to be closer to their daughter and grandchildren. One of their requests was additional living space. In order to achieve this we added a second story to the home while ensuring that it was in character with the original structure. The interior of the home is all new. It features all new plumbing, electrical and HVAC. Although the home is a Spanish Revival the homeowners style on the interior of the home is very traditional. The project features a home gym as it is important to the homeowners to stay healthy and fit. The kitchen / great room was designed so that the homewoners could spend time with their daughter and her children. The home features two master bedroom suites. One is upstairs and the other one is down stairs. The homeowners prefer to use the downstairs version as they are not forced to use the stairs. They have left the upstairs master suite as a guest suite.
Enjoy some of the before and after images of this project:
http://www.houzz.com/discussions/3549200/old-garage-office-turned-gym-in-los-angeles
http://www.houzz.com/discussions/3558821/la-face-lift-for-the-patio
http://www.houzz.com/discussions/3569717/la-kitchen-remodel
http://www.houzz.com/discussions/3579013/los-angeles-entry-hall
http://www.houzz.com/discussions/3592549/exterior-shots-of-a-whole-house-remodel-in-la
http://www.houzz.com/discussions/3607481/living-dining-rooms-become-a-library-and-formal-dining-room-in-la
http://www.houzz.com/discussions/3628842/bathroom-makeover-in-los-angeles-ca
http://www.houzz.com/discussions/3640770/sweet-dreams-la-bedroom-remodels
Exterior: Approved by the historical society as a Spanish Revival, the second story of this home was an addition. All of the windows and doors were replicated to match the original styling of the house. The roof is a combination of Gable and Hip and is made of red clay tile. The arched door and windows are typical of Spanish Revival. The home also features a Juliette Balcony and window.
Library / Living Room: The library offers Pocket Doors and custom bookcases.
Powder Room: This powder room has a black toilet and Herringbone travertine.
Kitchen: This kitchen was designed for someone who likes to cook! It features a Pot Filler, a peninsula and an island, a prep sink in the island, and cookbook storage on the end of the peninsula. The homeowners opted for a mix of stainless and paneled appliances. Although they have a formal dining room they wanted a casual breakfast area to enjoy informal meals with their grandchildren. The kitchen also utilizes a mix of recessed lighting and pendant lights. A wine refrigerator and outlets conveniently located on the island and around the backsplash are the modern updates that were important to the homeowners.
Master bath: The master bath enjoys both a soaking tub and a large shower with body sprayers and hand held. For privacy, the bidet was placed in a water closet next to the shower. There is plenty of counter space in this bathroom which even includes a makeup table.
Staircase: The staircase features a decorative niche
Upstairs master suite: The upstairs master suite features the Juliette balcony
Outside: Wanting to take advantage of southern California living the homeowners requested an outdoor kitchen complete with retractable awning. The fountain and lounging furniture keep it light.
Home gym: This gym comes completed with rubberized floor covering and dedicated bathroom. It also features its own HVAC system and wall mounted TV.
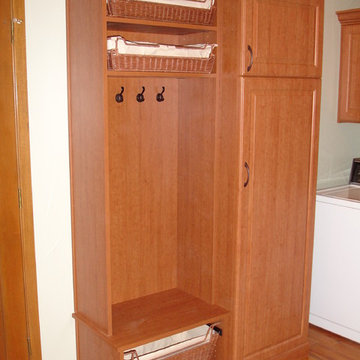
Mud room bench seating. Hooks and pull out basket drawers.
Design ideas for a traditional utility room in Denver with raised-panel cabinets, medium wood cabinets, beige walls, medium hardwood floors, a side-by-side washer and dryer and brown floor.
Design ideas for a traditional utility room in Denver with raised-panel cabinets, medium wood cabinets, beige walls, medium hardwood floors, a side-by-side washer and dryer and brown floor.

A double washer and dryer? Yes please!?
Swipe to see a 360 view of this basement laundry room project we completed recently! (Cabinetry was custom color matched)
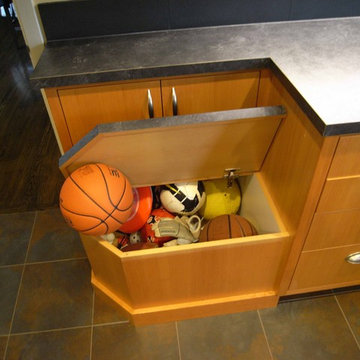
Great mud entry / laundry room with benchseat for putting shoes on and off, hooks to hang jackets and coats, bins for shoes, boots, and sports balls, countertop niches for kids school work and backpacks, hanging rods for clean laundry, pullout recycle bins for paper, glass, plastic, and cardboard, movable hamper bins for dirty laundry, tall corner storage space for baseball bats and soccer bags, under cabinet lighting, etc...
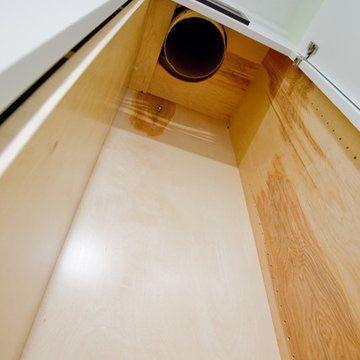
Custom Laundry Shoot to get dirty clothes from 2nd Floor to 1st Floor.
This is an example of a mid-sized transitional galley utility room in Houston with flat-panel cabinets.
This is an example of a mid-sized transitional galley utility room in Houston with flat-panel cabinets.
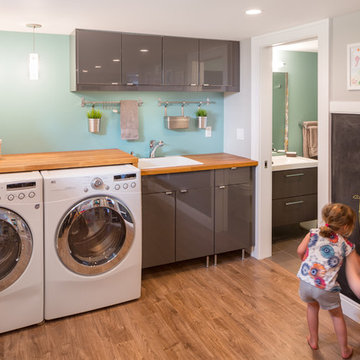
Josh Partee
Inspiration for a contemporary laundry room in Portland with grey cabinets, blue walls, wood benchtops and brown benchtop.
Inspiration for a contemporary laundry room in Portland with grey cabinets, blue walls, wood benchtops and brown benchtop.
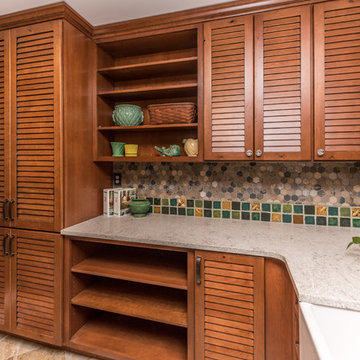
This Craftsman Style laundry room is complete with Shaw farmhouse sink, oil rubbed bronze finishes, open storage for Longaberger basket collection, natural slate, and Pewabic tile backsplash and floor inserts.
Architect: Zimmerman Designs
General Contractor: Stella Contracting
Photo Credit: The Front Door Real Estate Photography
Cabinetry: Pinnacle Cabinet Co.
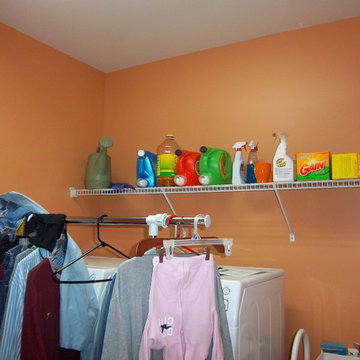
Laundry room painted a bold orange color - project in Linwood, NJ. More at AkPaintingAndPowerwashing.com
This is an example of a mid-sized contemporary single-wall dedicated laundry room in Philadelphia with an utility sink, orange walls and a side-by-side washer and dryer.
This is an example of a mid-sized contemporary single-wall dedicated laundry room in Philadelphia with an utility sink, orange walls and a side-by-side washer and dryer.
Laundry Room Design Ideas
4
