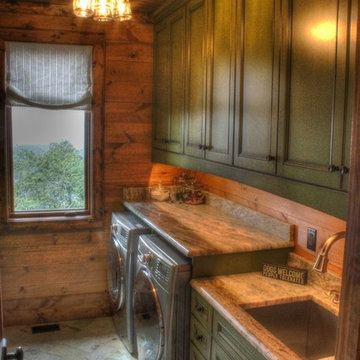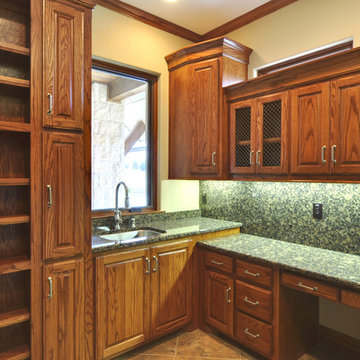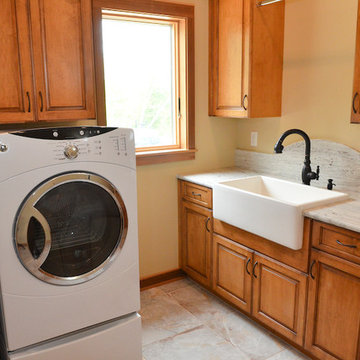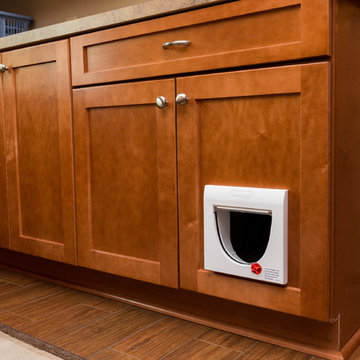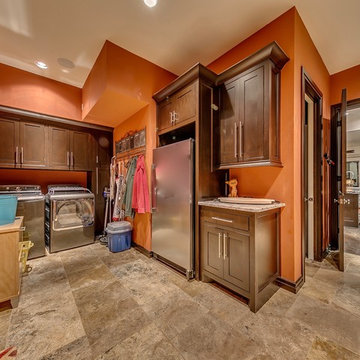Laundry Room Design Ideas
Refine by:
Budget
Sort by:Popular Today
21 - 40 of 1,054 photos
Item 1 of 2
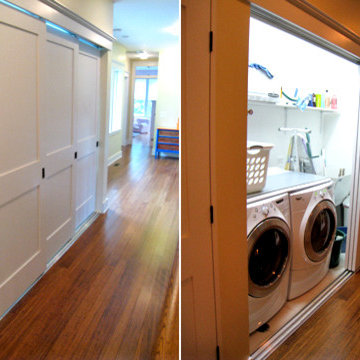
A laundry room is located on the second floor. The layout is very efficient, and uses triple bi-pass doors to open the entire room to the hallway.
Photo Credit: Kipnis Architecture + Planning
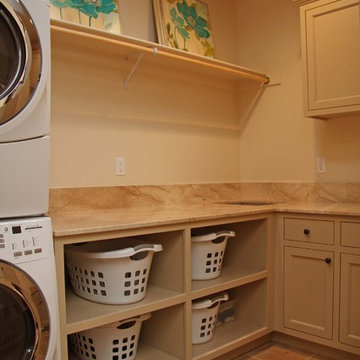
Addition to existing home included: Family/Media Room, Master Suite, Master Bath, Boys Bedroom, Pool Bath, Laundry Room. Interior design by Georgia George and Photography by Karan Thompson
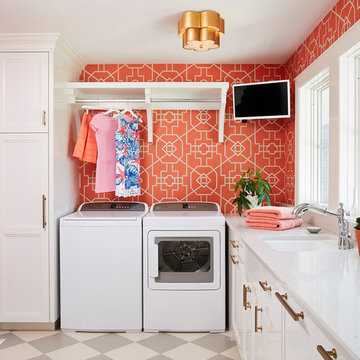
Traditional dedicated laundry room in Minneapolis with an undermount sink, recessed-panel cabinets, white cabinets, a side-by-side washer and dryer, multi-coloured floor, white benchtop and red walls.
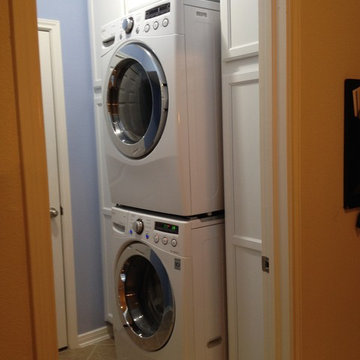
View from the entry way. The room is only 66" wide. A stacking kit was installed on top of the washer and the dryer hoisted up on top and locked into place. Washer and dryer slid into place with ease. All connections are accessible in the cabinets.
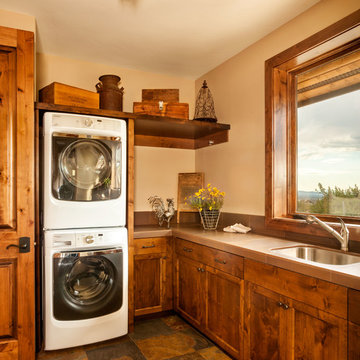
This is an example of a mid-sized country l-shaped dedicated laundry room in Other with an undermount sink, recessed-panel cabinets, dark wood cabinets, tile benchtops, beige walls, slate floors, a stacked washer and dryer, brown floor and beige benchtop.
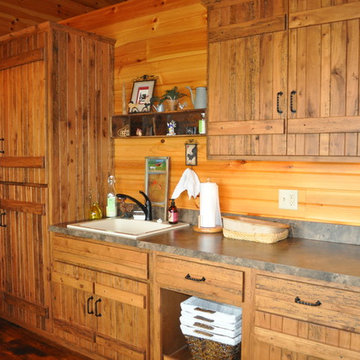
Mid-sized country l-shaped utility room in Other with medium wood cabinets, laminate benchtops, dark hardwood floors, a drop-in sink and brown walls.
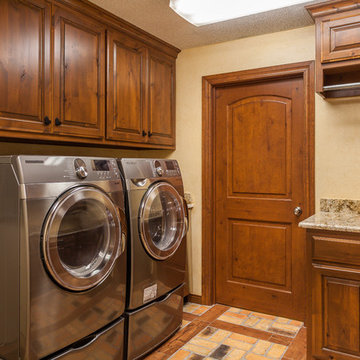
These new stainless steel front load washer/dryer set paired with the stained wood cabinetry carry the beauty of the kitchen into this adjacent laundry room.
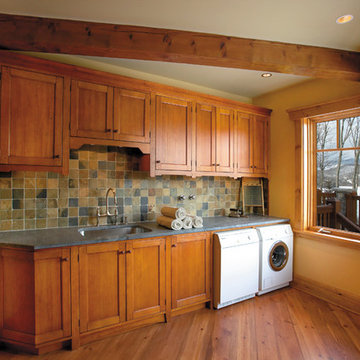
Inspiration for a mid-sized country single-wall dedicated laundry room in Toronto with an undermount sink, shaker cabinets, yellow walls, medium hardwood floors, a side-by-side washer and dryer and medium wood cabinets.
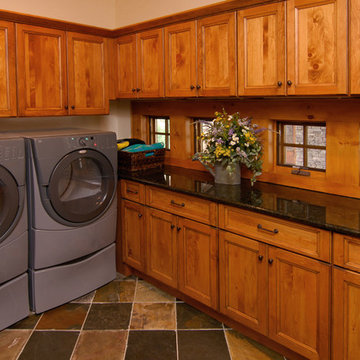
Photo of a country u-shaped dedicated laundry room in Charlotte with recessed-panel cabinets, medium wood cabinets, granite benchtops, slate floors and a side-by-side washer and dryer.
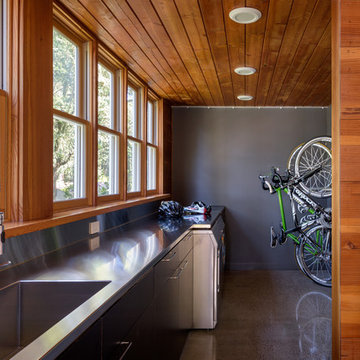
Photo Credits: Aaron Leitz
This is an example of a mid-sized modern single-wall utility room in Portland with an integrated sink, flat-panel cabinets, black cabinets, stainless steel benchtops, grey walls, concrete floors, a side-by-side washer and dryer and grey floor.
This is an example of a mid-sized modern single-wall utility room in Portland with an integrated sink, flat-panel cabinets, black cabinets, stainless steel benchtops, grey walls, concrete floors, a side-by-side washer and dryer and grey floor.
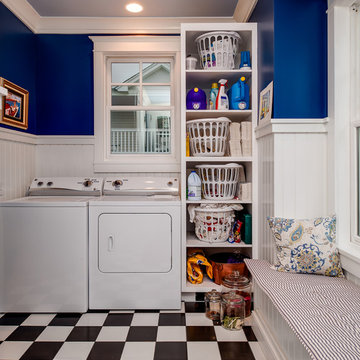
Small arts and crafts u-shaped dedicated laundry room in Other with open cabinets, white cabinets, blue walls, ceramic floors, a side-by-side washer and dryer and decorative wall panelling.
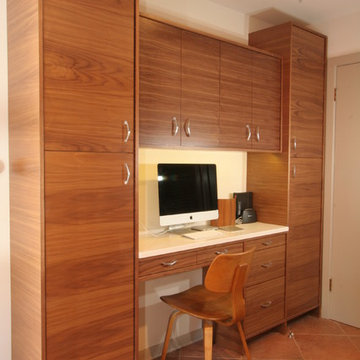
Richard Froze
Photo of a large midcentury galley utility room in Milwaukee with flat-panel cabinets, medium wood cabinets, quartz benchtops, white walls and ceramic floors.
Photo of a large midcentury galley utility room in Milwaukee with flat-panel cabinets, medium wood cabinets, quartz benchtops, white walls and ceramic floors.
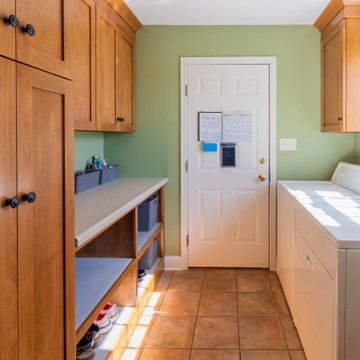
Inspiration for a small traditional galley utility room in Other with a single-bowl sink, shaker cabinets, medium wood cabinets, laminate benchtops, green walls, porcelain floors, a side-by-side washer and dryer, beige floor and beige benchtop.
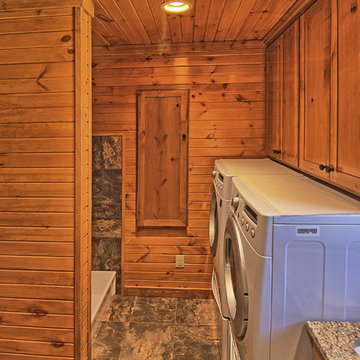
Northway Construction
Photo of a large country galley dedicated laundry room in Minneapolis with an undermount sink, recessed-panel cabinets, medium wood cabinets, granite benchtops, brown walls, linoleum floors and a side-by-side washer and dryer.
Photo of a large country galley dedicated laundry room in Minneapolis with an undermount sink, recessed-panel cabinets, medium wood cabinets, granite benchtops, brown walls, linoleum floors and a side-by-side washer and dryer.
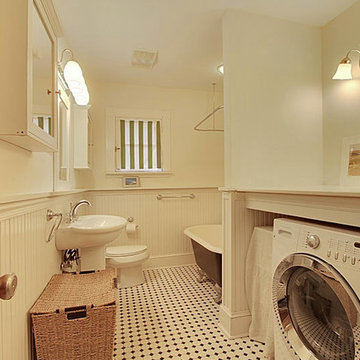
Mid-sized country single-wall utility room in New Orleans with wood benchtops, white walls, porcelain floors and a side-by-side washer and dryer.
Laundry Room Design Ideas
2
