Laundry Room Design Ideas

Mid-sized modern galley dedicated laundry room in Melbourne with an undermount sink, quartz benchtops, white splashback, ceramic splashback, terra-cotta floors, a side-by-side washer and dryer, orange floor and white benchtop.

For this home in the Canberra suburb of Forde, Studio Black Interiors gave the laundry an interior design makeover. Studio Black was responsible for re-designing the laundry and selecting the finishes and fixtures to make the laundry feel more modern and practical for this family home. Photography by Hcreations.

Inspiration for a mid-sized modern galley dedicated laundry room in Melbourne with an undermount sink, white cabinets, quartz benchtops, white splashback, mosaic tile splashback, white walls, a side-by-side washer and dryer, grey floor and white benchtop.

A reorganised laundry space, with a dedicated spot for all the essentials.
Photo of a mid-sized contemporary galley dedicated laundry room in Melbourne with a drop-in sink, flat-panel cabinets, white cabinets, quartz benchtops, orange splashback, ceramic splashback, white walls, porcelain floors, a stacked washer and dryer, beige floor and white benchtop.
Photo of a mid-sized contemporary galley dedicated laundry room in Melbourne with a drop-in sink, flat-panel cabinets, white cabinets, quartz benchtops, orange splashback, ceramic splashback, white walls, porcelain floors, a stacked washer and dryer, beige floor and white benchtop.

Mid-sized contemporary l-shaped utility room in Sydney with a drop-in sink, flat-panel cabinets, black cabinets, laminate benchtops, multi-coloured splashback, porcelain splashback, white walls, ceramic floors, a side-by-side washer and dryer, beige floor and beige benchtop.

Brunswick Parlour transforms a Victorian cottage into a hard-working, personalised home for a family of four.
Our clients loved the character of their Brunswick terrace home, but not its inefficient floor plan and poor year-round thermal control. They didn't need more space, they just needed their space to work harder.
The front bedrooms remain largely untouched, retaining their Victorian features and only introducing new cabinetry. Meanwhile, the main bedroom’s previously pokey en suite and wardrobe have been expanded, adorned with custom cabinetry and illuminated via a generous skylight.
At the rear of the house, we reimagined the floor plan to establish shared spaces suited to the family’s lifestyle. Flanked by the dining and living rooms, the kitchen has been reoriented into a more efficient layout and features custom cabinetry that uses every available inch. In the dining room, the Swiss Army Knife of utility cabinets unfolds to reveal a laundry, more custom cabinetry, and a craft station with a retractable desk. Beautiful materiality throughout infuses the home with warmth and personality, featuring Blackbutt timber flooring and cabinetry, and selective pops of green and pink tones.
The house now works hard in a thermal sense too. Insulation and glazing were updated to best practice standard, and we’ve introduced several temperature control tools. Hydronic heating installed throughout the house is complemented by an evaporative cooling system and operable skylight.
The result is a lush, tactile home that increases the effectiveness of every existing inch to enhance daily life for our clients, proving that good design doesn’t need to add space to add value.

Design ideas for a mid-sized contemporary single-wall utility room in Perth with a farmhouse sink, quartz benchtops, pink splashback, ceramic splashback, a side-by-side washer and dryer and white benchtop.
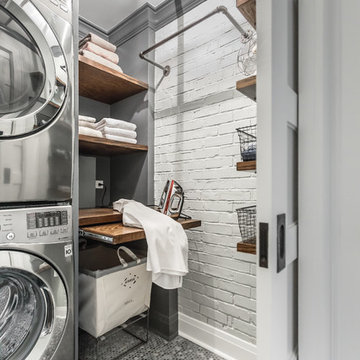
We basically squeezed this into a closet, but wow does it deliver! The roll out shelf can expand for folding and ironing and push back in when it's not needed. The wood shelves offer great linen storage and the exposed brick is a great reminder of all the hard work that has been done in this home!
Joe Kwon
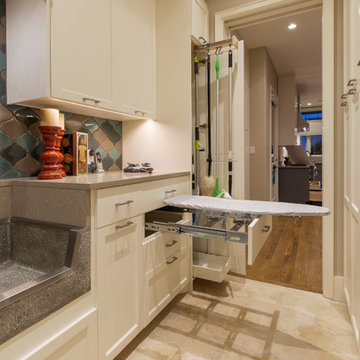
Christopher Davison, AIA
This is an example of a large modern galley utility room in Austin with an utility sink, shaker cabinets, white cabinets, quartz benchtops, a side-by-side washer and dryer and brown walls.
This is an example of a large modern galley utility room in Austin with an utility sink, shaker cabinets, white cabinets, quartz benchtops, a side-by-side washer and dryer and brown walls.
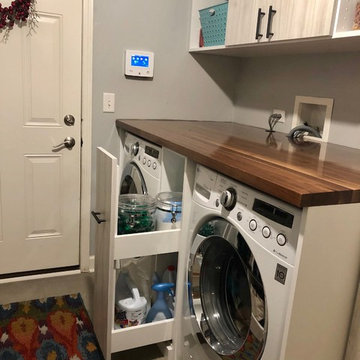
Christie Share
Photo of a mid-sized transitional galley utility room in Chicago with an utility sink, flat-panel cabinets, light wood cabinets, grey walls, porcelain floors, a side-by-side washer and dryer, grey floor and brown benchtop.
Photo of a mid-sized transitional galley utility room in Chicago with an utility sink, flat-panel cabinets, light wood cabinets, grey walls, porcelain floors, a side-by-side washer and dryer, grey floor and brown benchtop.
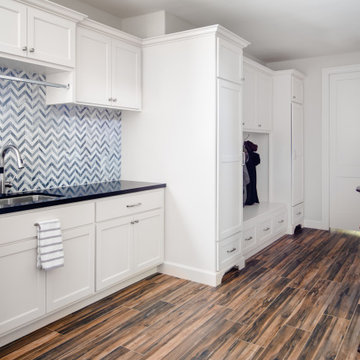
This is an example of a large transitional single-wall laundry room in Houston with shaker cabinets, white cabinets, granite benchtops, stone tile splashback, white walls, porcelain floors, a side-by-side washer and dryer, brown floor, black benchtop and multi-coloured splashback.
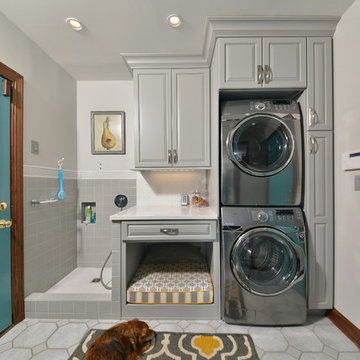
this dog wash is a great place to clean up your pets and give them the spa treatment they deserve. There is even an area to relax for your pet under the counter in the padded cabinet.
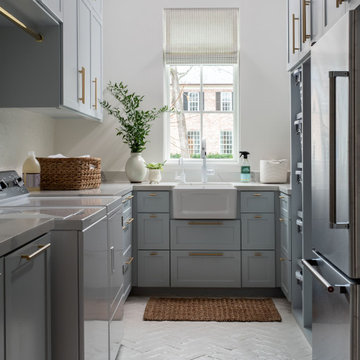
Photo of an expansive transitional u-shaped dedicated laundry room in Houston with a farmhouse sink, recessed-panel cabinets, blue cabinets, white walls, brick floors, a side-by-side washer and dryer, white floor and white benchtop.

The finished project! The white built-in locker system with a floor to ceiling cabinet for added storage. Black herringbone slate floor, and wood countertop for easy folding.
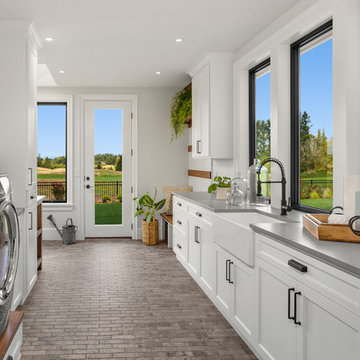
Justin Krug Photography
Photo of an expansive country l-shaped utility room in Portland with a farmhouse sink, shaker cabinets, white cabinets, quartz benchtops, white walls, ceramic floors, a side-by-side washer and dryer, grey floor and grey benchtop.
Photo of an expansive country l-shaped utility room in Portland with a farmhouse sink, shaker cabinets, white cabinets, quartz benchtops, white walls, ceramic floors, a side-by-side washer and dryer, grey floor and grey benchtop.
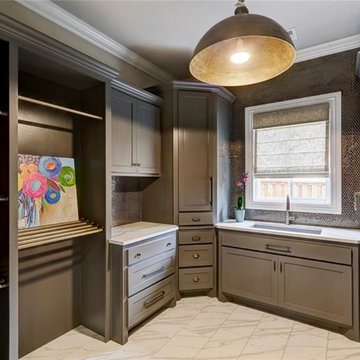
Inspiration for a large transitional u-shaped dedicated laundry room in Nashville with an undermount sink, shaker cabinets, beige cabinets, quartz benchtops, porcelain floors, a side-by-side washer and dryer and brown walls.
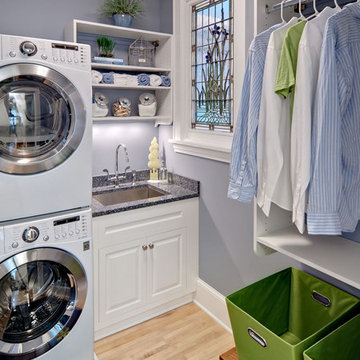
Original to the home was a beautiful stained glass window. The homeowner’s wanted to reuse it and since the laundry room had no exterior window, it was perfect. Natural light from the skylight above the back stairway filters through it and illuminates the laundry room. What was an otherwise mundane space now showcases a beautiful art piece. The room also features one of Cambria’s newest counter top colors, Parys. The rich blue and gray tones are seen again in the blue wall paint and the stainless steel sink and faucet finish. Twin Cities Closet Company provided for this small space making the most of every square inch.
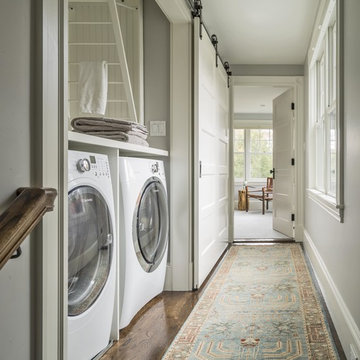
Richard Mandelkorn
A newly connected hallway leading to the master suite had the added benefit of a new laundry closet squeezed in; the original home had a cramped closet in the kitchen downstairs. The space was made efficient with a countertop for folding, a hanging drying rack and cabinet for storage. All is concealed by a traditional barn door, and lit by a new expansive window opposite.

Design ideas for a small contemporary galley dedicated laundry room in Detroit with a farmhouse sink, shaker cabinets, beige cabinets, wood benchtops, a side-by-side washer and dryer and brown benchtop.

Laundry Renovation, Modern Laundry Renovation, Drying Bar, Open Shelving Laundry, Perth Laundry Renovations, Modern Laundry Renovations For Smaller Homes, Small Laundry Renovations Perth
Laundry Room Design Ideas
1