Laundry Room Design Ideas with an Utility Sink and a Concealed Washer and Dryer
Refine by:
Budget
Sort by:Popular Today
1 - 13 of 13 photos
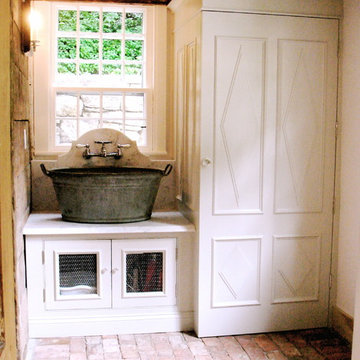
Designs by Amanda Jones
Photo by David Bowen
Small country single-wall laundry room in New York with an utility sink, beaded inset cabinets, white cabinets, marble benchtops, white walls, brick floors and a concealed washer and dryer.
Small country single-wall laundry room in New York with an utility sink, beaded inset cabinets, white cabinets, marble benchtops, white walls, brick floors and a concealed washer and dryer.

The common "U-Shaped" layout was retained in this shaker style kitchen. Using this functional space the focus turned to storage solutions. A great range of drawers were included in the plan, to place crockery, pots and pans, whilst clever corner storage ideas were implemented.
Concealed behind cavity sliding doors, the well set out walk in pantry lies, an ideal space for food preparation, storing appliances along with the families weekly grocery shopping.
Relaxation is key in this stunning bathroom setting, with calming muted tones along with the superb fit out provide the perfect scene to escape. When space is limited a wet room provides more room to move, where the shower is not enclosed opening up the space to fit this luxurious freestanding bathtub.
The well thought out laundry creating simplicity, clean lines, ample bench space and great storage. The beautiful timber look joinery has created a stunning contrast.t.
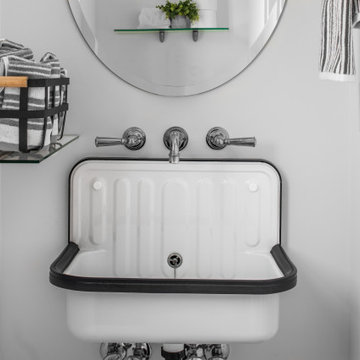
Mid-sized country single-wall laundry room in San Diego with an utility sink, open cabinets, white walls, ceramic floors, a concealed washer and dryer and white floor.
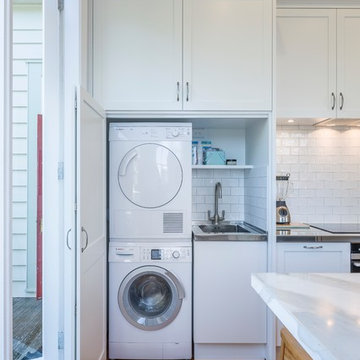
This is an example of a small single-wall utility room in Auckland with an utility sink, shaker cabinets, white cabinets, white walls, medium hardwood floors, a concealed washer and dryer and orange floor.
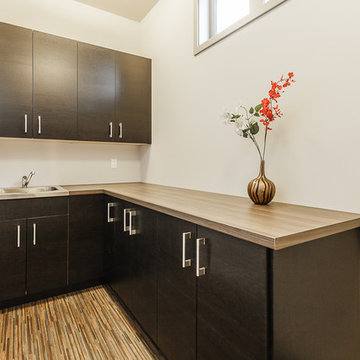
Design ideas for a contemporary l-shaped utility room in Seattle with an utility sink, flat-panel cabinets, laminate benchtops, beige walls, bamboo floors, a concealed washer and dryer, beige benchtop and dark wood cabinets.
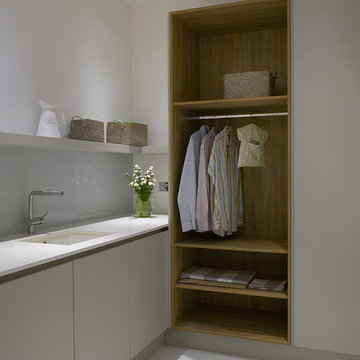
Roundhouse Metro matt lacquer handle-less bespoke furniture in Farrow and Ball Pavilion Grey with worksurface in Blanco Zeus Rustic Oak, painted glass splashback in Mushroom. Roundhouse bespoke kitchens start at £35,000. Roundhouse 11 Wigmore St, London W1U 1PE. 020 7297 6220. www.roundhousedesign.com.
Photography by Nick Kane
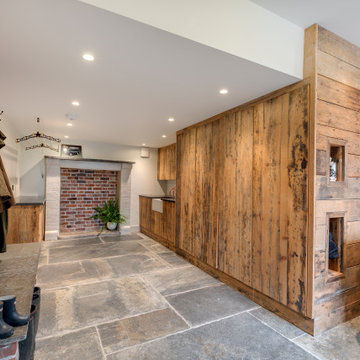
Design ideas for a large contemporary galley utility room in Devon with an utility sink, flat-panel cabinets, distressed cabinets, wood benchtops, brown walls, slate floors, a concealed washer and dryer, grey floor and black benchtop.
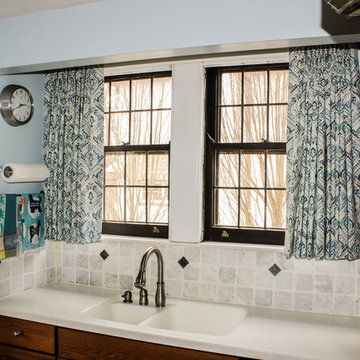
This is an example of a mid-sized traditional single-wall dedicated laundry room in Cincinnati with an utility sink, flat-panel cabinets, brown cabinets, granite benchtops, blue walls, dark hardwood floors, a concealed washer and dryer, brown floor and beige benchtop.
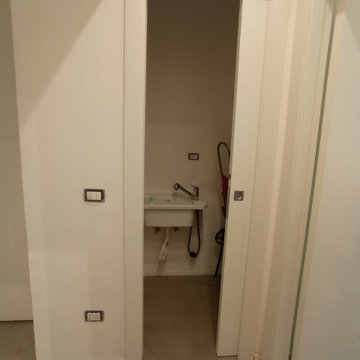
This is an example of a mid-sized modern single-wall dedicated laundry room in Rome with an utility sink, open cabinets and a concealed washer and dryer.
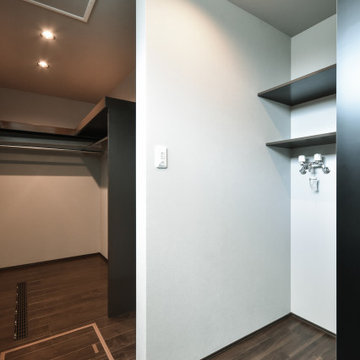
Traditional dedicated laundry room in Other with an utility sink, black splashback and a concealed washer and dryer.
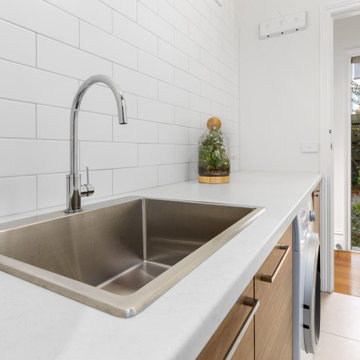
The common "U-Shaped" layout was retained in this shaker style kitchen. Using this functional space the focus turned to storage solutions. A great range of drawers were included in the plan, to place crockery, pots and pans, whilst clever corner storage ideas were implemented.
Concealed behind cavity sliding doors, the well set out walk in pantry lies, an ideal space for food preparation, storing appliances along with the families weekly grocery shopping.
Relaxation is key in this stunning bathroom setting, with calming muted tones along with the superb fit out provide the perfect scene to escape. When space is limited a wet room provides more room to move, where the shower is not enclosed opening up the space to fit this luxurious freestanding bathtub.
The well thought out laundry creating simplicity, clean lines, ample bench space and great storage. The beautiful timber look joinery has created a stunning contrast.t.
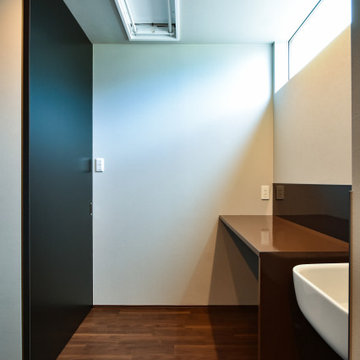
Photo of a traditional dedicated laundry room in Other with an utility sink, black splashback and a concealed washer and dryer.
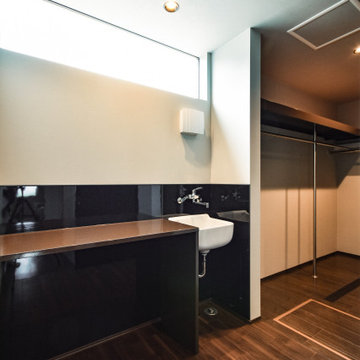
Design ideas for a traditional dedicated laundry room in Other with an utility sink, black splashback and a concealed washer and dryer.
Laundry Room Design Ideas with an Utility Sink and a Concealed Washer and Dryer
1