All Backsplash Materials Laundry Room Design Ideas with a Concealed Washer and Dryer
Refine by:
Budget
Sort by:Popular Today
1 - 20 of 116 photos

TEAM
Architect: LDa Architecture & Interiors
Interior Design: LDa Architecture & Interiors
Builder: Stefco Builders
Landscape Architect: Hilarie Holdsworth Design
Photographer: Greg Premru

Utility connecting to the kitchen with plum walls and ceiling, wooden worktop, belfast sink and copper accents. Mustard yellow gingham curtains hide the utilities.
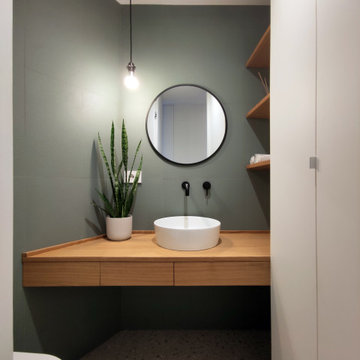
Vista sul lavabo del secondo bagno. Gli arredi su misura consentono di sfruttare al meglio lo spazio. In una nicchia chiusa da uno sportello sono stati posizionati scaldabagno elettrico e lavatrice.

Utility room with washing machine and dryer behind bespoke shaker-style sliding doors. Porcelain tiled floor in black and white starburst design.
Mid-sized modern single-wall dedicated laundry room in London with shaker cabinets, blue cabinets, marble benchtops, porcelain splashback, white walls, porcelain floors, a concealed washer and dryer, black floor and white benchtop.
Mid-sized modern single-wall dedicated laundry room in London with shaker cabinets, blue cabinets, marble benchtops, porcelain splashback, white walls, porcelain floors, a concealed washer and dryer, black floor and white benchtop.

New space saving laundry area part of complete ground up home remodel.
Design ideas for an expansive mediterranean galley laundry cupboard in Las Vegas with flat-panel cabinets, medium wood cabinets, quartz benchtops, blue splashback, glass sheet splashback, white walls, dark hardwood floors, a concealed washer and dryer, brown floor and white benchtop.
Design ideas for an expansive mediterranean galley laundry cupboard in Las Vegas with flat-panel cabinets, medium wood cabinets, quartz benchtops, blue splashback, glass sheet splashback, white walls, dark hardwood floors, a concealed washer and dryer, brown floor and white benchtop.
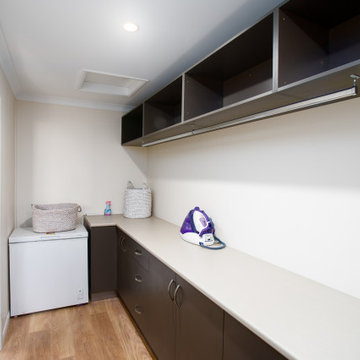
Photo of a contemporary single-wall dedicated laundry room in Other with a drop-in sink, open cabinets, beige cabinets, wood benchtops, white splashback, subway tile splashback, beige walls, ceramic floors and a concealed washer and dryer.
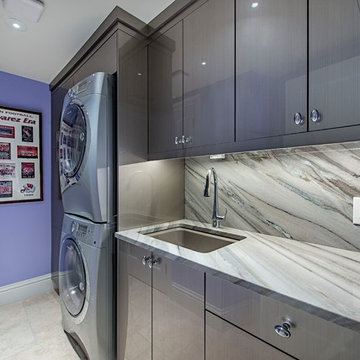
This is an example of a small contemporary single-wall laundry room in Other with an undermount sink, grey cabinets, marble benchtops, ceramic floors, beige floor, multi-coloured benchtop, flat-panel cabinets, multi-coloured splashback, marble splashback, grey walls and a concealed washer and dryer.

Cuarto de lavado con lavadora y secadora integradas.
Muebles modelo natura, laminados color verde fiordo. Espacio para roomba bajo mueble,
Espacio para separar ropa de color - blanca.
Barra para colgar.
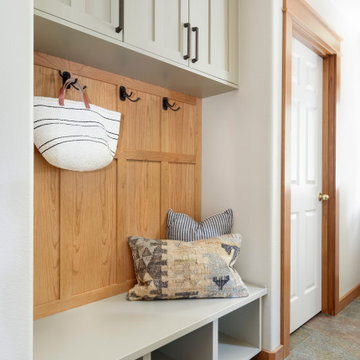
This is an example of a mid-sized country single-wall utility room in Portland with shaker cabinets, white splashback, ceramic splashback, slate floors, multi-coloured floor, grey cabinets, wood benchtops, beige walls, a concealed washer and dryer and grey benchtop.
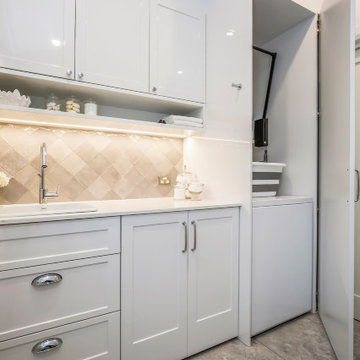
This is an example of a small single-wall utility room in Sydney with a drop-in sink, shaker cabinets, white cabinets, quartz benchtops, beige splashback, porcelain splashback, white walls, travertine floors, a concealed washer and dryer, beige floor and white benchtop.

Laundry with concealed washer and dryer behind doors one could think this was a butlers pantry instead. Open shelving to give a lived in personal look.
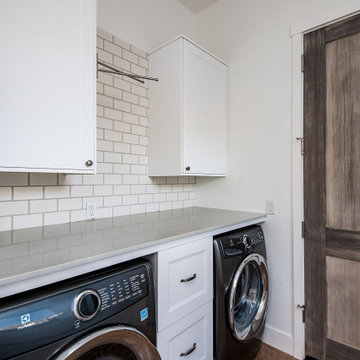
Custom Built home designed to fit on an undesirable lot provided a great opportunity to think outside of the box with creating a large open concept living space with a kitchen, dining room, living room, and sitting area. This space has extra high ceilings with concrete radiant heat flooring and custom IKEA cabinetry throughout. The master suite sits tucked away on one side of the house while the other bedrooms are upstairs with a large flex space, great for a kids play area!
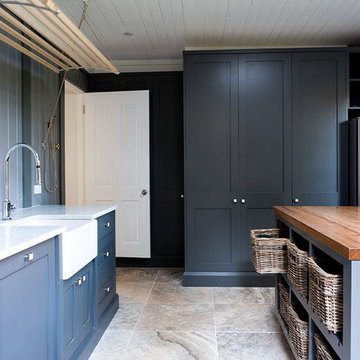
Design ideas for a large traditional u-shaped dedicated laundry room in Sydney with a farmhouse sink, shaker cabinets, grey cabinets, marble benchtops, white splashback, porcelain splashback, travertine floors, grey walls and a concealed washer and dryer.

Dans ce grand appartement, l’accent a été mis sur des couleurs fortes qui donne du caractère à cet intérieur.
On retrouve un bleu nuit dans le salon avec la bibliothèque sur mesure ainsi que dans la chambre parentale. Cette couleur donne de la profondeur à la pièce ainsi qu’une ambiance intimiste. La couleur verte se décline dans la cuisine et dans l’entrée qui a été entièrement repensée pour être plus fonctionnelle. La verrière d’artiste au style industriel relie les deux espaces pour créer une continuité visuelle.
Enfin, on trouve une couleur plus forte, le rouge terracotta, dans l’espace servant à la fois de bureau et de buanderie. Elle donne du dynamisme à la pièce et inspire la créativité !
Un cocktail de couleurs tendance associé avec des matériaux de qualité, ça donne ça !

Mudroom designed By Darash with White Matte Opaque Fenix cabinets anti-scratch material, with handles, white countertop drop-in sink, high arc faucet, black and white modern style.
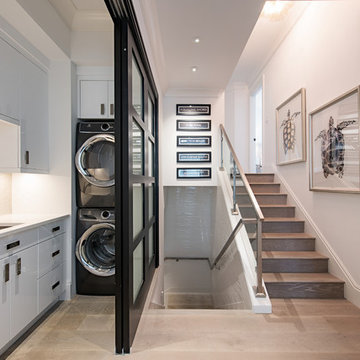
This is an example of a small contemporary single-wall laundry room in Other with flat-panel cabinets, white cabinets, marble benchtops, white walls, light hardwood floors, brown floor, white benchtop, multi-coloured splashback, mosaic tile splashback and a concealed washer and dryer.
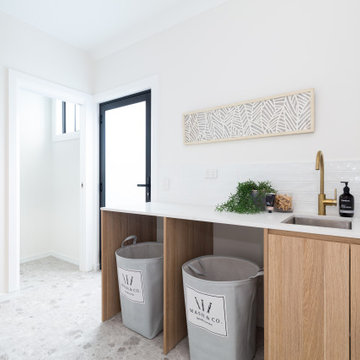
Complete transformation of 1950s single storey residence to a luxury modern double storey home
Mid-sized modern single-wall dedicated laundry room in Sydney with a single-bowl sink, marble benchtops, white splashback, ceramic splashback, white walls, porcelain floors, a concealed washer and dryer, multi-coloured floor and white benchtop.
Mid-sized modern single-wall dedicated laundry room in Sydney with a single-bowl sink, marble benchtops, white splashback, ceramic splashback, white walls, porcelain floors, a concealed washer and dryer, multi-coloured floor and white benchtop.
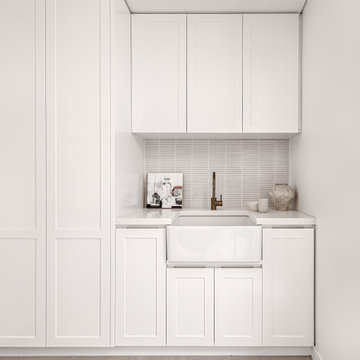
Ample storage and a crisp white colour scheme creates a fresh, neat laundry.
Photo of a contemporary laundry room in Sydney with shaker cabinets, quartz benchtops, ceramic splashback, a concealed washer and dryer and white benchtop.
Photo of a contemporary laundry room in Sydney with shaker cabinets, quartz benchtops, ceramic splashback, a concealed washer and dryer and white benchtop.
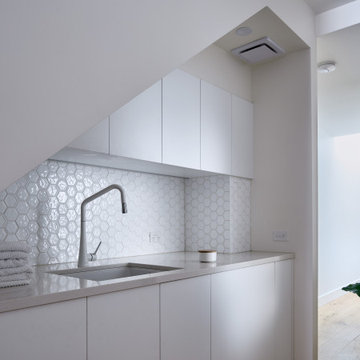
Laundry design cleverly utilising the under staircase space in this townhouse space.
Photo of a small contemporary galley laundry room in Melbourne with an undermount sink, white cabinets, quartz benchtops, white splashback, mosaic tile splashback, white walls, light hardwood floors, a concealed washer and dryer, brown floor and white benchtop.
Photo of a small contemporary galley laundry room in Melbourne with an undermount sink, white cabinets, quartz benchtops, white splashback, mosaic tile splashback, white walls, light hardwood floors, a concealed washer and dryer, brown floor and white benchtop.

This is an example of a mid-sized country dedicated laundry room in Los Angeles with a double-bowl sink, raised-panel cabinets, marble benchtops, ceramic splashback, ceramic floors, a concealed washer and dryer, multi-coloured floor and white benchtop.
All Backsplash Materials Laundry Room Design Ideas with a Concealed Washer and Dryer
1