Laundry Room Design Ideas with Wood Benchtops and a Concealed Washer and Dryer
Refine by:
Budget
Sort by:Popular Today
1 - 20 of 63 photos
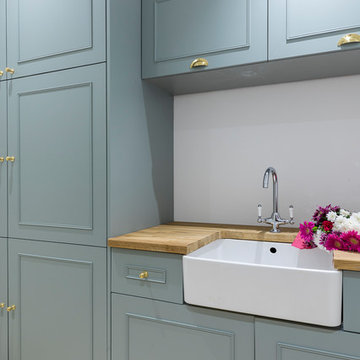
Utility room joinery was made bespoke and to match the style of the kitchen.
Photography by Chris Snook
Mid-sized country single-wall laundry room in London with a farmhouse sink, shaker cabinets, wood benchtops, grey walls, porcelain floors, a concealed washer and dryer, brown floor and blue cabinets.
Mid-sized country single-wall laundry room in London with a farmhouse sink, shaker cabinets, wood benchtops, grey walls, porcelain floors, a concealed washer and dryer, brown floor and blue cabinets.
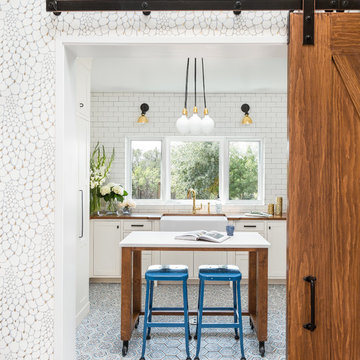
photo credit: Haris Kenjar
Design ideas for a modern laundry room in Albuquerque with a farmhouse sink, white cabinets, wood benchtops, white walls, terra-cotta floors, blue floor, a concealed washer and dryer, white benchtop and shaker cabinets.
Design ideas for a modern laundry room in Albuquerque with a farmhouse sink, white cabinets, wood benchtops, white walls, terra-cotta floors, blue floor, a concealed washer and dryer, white benchtop and shaker cabinets.
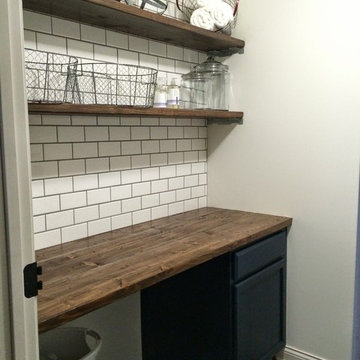
Cute little Farmhouse style laundry space.
Stevenson ranch. Ca
Mid-sized single-wall laundry cupboard with recessed-panel cabinets, blue cabinets, wood benchtops, white walls, porcelain floors, a concealed washer and dryer, grey floor and brown benchtop.
Mid-sized single-wall laundry cupboard with recessed-panel cabinets, blue cabinets, wood benchtops, white walls, porcelain floors, a concealed washer and dryer, grey floor and brown benchtop.

This long thin utility has one end for cleaning and washing items including an enclosed washer and dryer and a butler sink. The other end boasts and bootroom beanch and hanging area for getting ready and returning from long walks with the dogs.
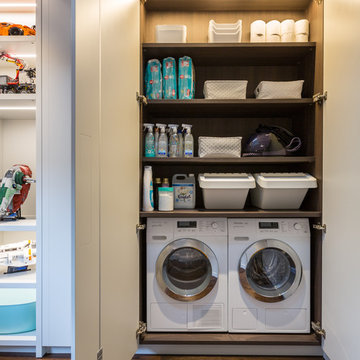
Bespoke Laundry Cupboard
Design ideas for a small contemporary single-wall utility room in Gloucestershire with flat-panel cabinets, grey cabinets, wood benchtops, white walls, dark hardwood floors, a concealed washer and dryer, brown floor and brown benchtop.
Design ideas for a small contemporary single-wall utility room in Gloucestershire with flat-panel cabinets, grey cabinets, wood benchtops, white walls, dark hardwood floors, a concealed washer and dryer, brown floor and brown benchtop.
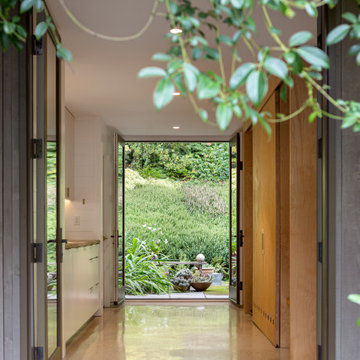
Design ideas for a modern galley utility room in Portland with a drop-in sink, flat-panel cabinets, white cabinets, wood benchtops, white splashback, shiplap splashback, white walls, concrete floors, a concealed washer and dryer, grey floor and planked wall panelling.
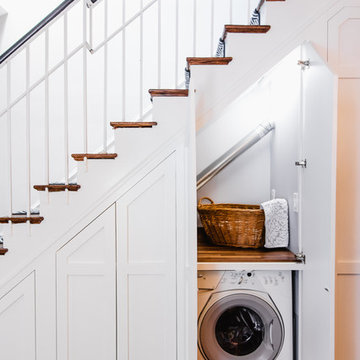
In a row home on in the Capitol Hill neighborhood of Washington DC needed a convenient place for their laundry room without taking up highly sought after square footage. Amish custom millwork and cabinets was used to design a hidden laundry room tucked beneath the existing stairs. Custom doors hide away a pair of laundry appliances, a wood countertop, and a reach in coat closet.
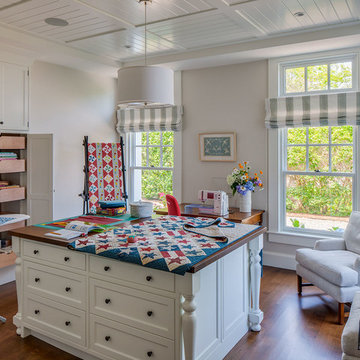
Custom coastal home on Cape Cod by Polhemus Savery DaSilva Architects Builders.
2018 BRICC AWARD (GOLD)
2018 PRISM AWARD (GOLD) //
Scope Of Work: Architecture, Construction //
Living Space: 7,005ft²
Photography: Brian Vanden Brink //
Laundry room.

Utility connecting to the kitchen with plum walls and ceiling, wooden worktop, belfast sink and copper accents. Mustard yellow gingham curtains hide the utilities.

For this laundry room, we built white oak custom shelving and a folding table by encapsulating the machines.
Inspiration for a single-wall dedicated laundry room in Charlotte with open cabinets, light wood cabinets, wood benchtops and a concealed washer and dryer.
Inspiration for a single-wall dedicated laundry room in Charlotte with open cabinets, light wood cabinets, wood benchtops and a concealed washer and dryer.
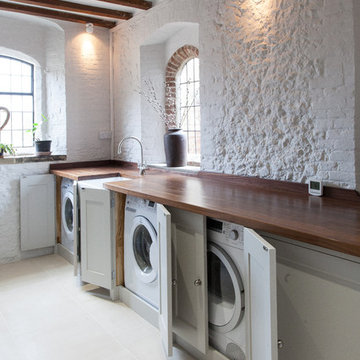
16th Century Grade II* listed townhouse in Petersfield, Hampshire.
Inspiration for a country dedicated laundry room in Hampshire with a farmhouse sink, shaker cabinets, grey cabinets, wood benchtops, white walls, a concealed washer and dryer and brown benchtop.
Inspiration for a country dedicated laundry room in Hampshire with a farmhouse sink, shaker cabinets, grey cabinets, wood benchtops, white walls, a concealed washer and dryer and brown benchtop.

Cuarto de lavado con lavadora y secadora integradas.
Muebles modelo natura, laminados color verde fiordo. Espacio para roomba bajo mueble,
Espacio para separar ropa de color - blanca.
Barra para colgar.
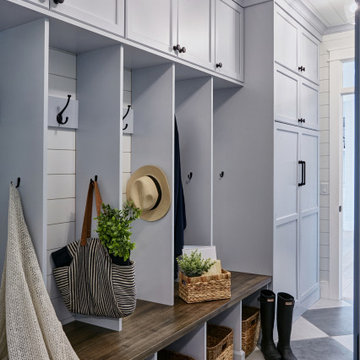
Photo of a mid-sized beach style galley utility room in Other with an undermount sink, flat-panel cabinets, blue cabinets, wood benchtops, white walls, ceramic floors, a concealed washer and dryer, blue floor and brown benchtop.
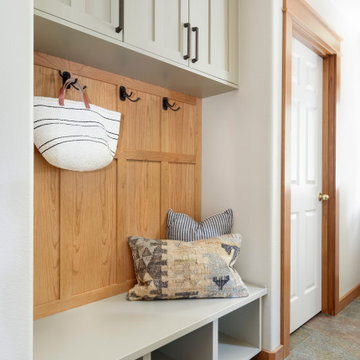
This is an example of a mid-sized country single-wall utility room in Portland with shaker cabinets, white splashback, ceramic splashback, slate floors, multi-coloured floor, grey cabinets, wood benchtops, beige walls, a concealed washer and dryer and grey benchtop.
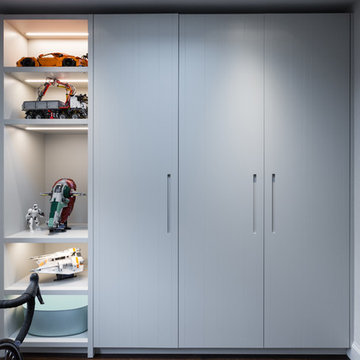
Bespoke Laundry Cupboard
This is an example of a small contemporary single-wall utility room in Gloucestershire with flat-panel cabinets, grey cabinets, wood benchtops, white walls, dark hardwood floors, a concealed washer and dryer, brown floor and brown benchtop.
This is an example of a small contemporary single-wall utility room in Gloucestershire with flat-panel cabinets, grey cabinets, wood benchtops, white walls, dark hardwood floors, a concealed washer and dryer, brown floor and brown benchtop.
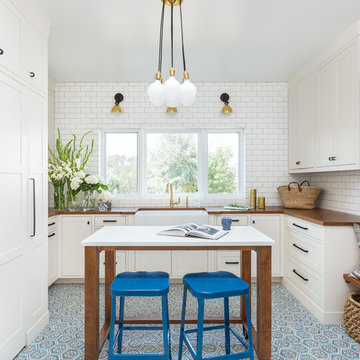
photo credit: Haris Kenjar
Inspiration for a transitional u-shaped laundry room in Albuquerque with a farmhouse sink, white cabinets, wood benchtops, white walls, terra-cotta floors, a concealed washer and dryer, blue floor and shaker cabinets.
Inspiration for a transitional u-shaped laundry room in Albuquerque with a farmhouse sink, white cabinets, wood benchtops, white walls, terra-cotta floors, a concealed washer and dryer, blue floor and shaker cabinets.
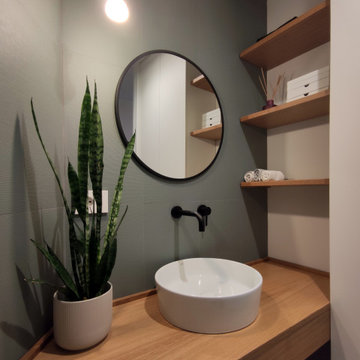
Vista sul lavabo del secondo bagno. Gli arredi su misura consentono di sfruttare al meglio lo spazio. In una nicchia chiusa da uno sportello sono stati posizionati scaldabagno elettrico e lavatrice.
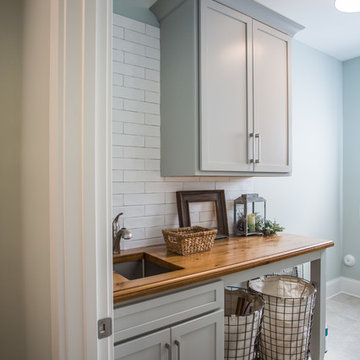
Transitional single-wall dedicated laundry room in Charlotte with shaker cabinets, grey cabinets, wood benchtops, grey walls, a concealed washer and dryer, grey floor and brown benchtop.
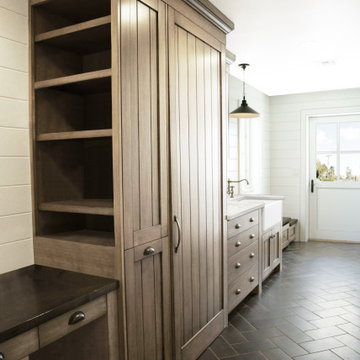
Heather Ryan, Interior Designer
H.Ryan Studio - Scottsdale, AZ
www.hryanstudio.com
Inspiration for a mid-sized transitional single-wall dedicated laundry room in Phoenix with a farmhouse sink, shaker cabinets, medium wood cabinets, wood benchtops, grey splashback, timber splashback, white walls, limestone floors, a concealed washer and dryer, black floor, black benchtop and wood walls.
Inspiration for a mid-sized transitional single-wall dedicated laundry room in Phoenix with a farmhouse sink, shaker cabinets, medium wood cabinets, wood benchtops, grey splashback, timber splashback, white walls, limestone floors, a concealed washer and dryer, black floor, black benchtop and wood walls.

Mud Room with dark gray bench and charging station. Barn door with an X to close to keep messes behind close doors.
Mid-sized traditional single-wall utility room in San Francisco with shaker cabinets, grey cabinets, wood benchtops, grey splashback, timber splashback, grey walls, light hardwood floors, a concealed washer and dryer, grey floor and grey benchtop.
Mid-sized traditional single-wall utility room in San Francisco with shaker cabinets, grey cabinets, wood benchtops, grey splashback, timber splashback, grey walls, light hardwood floors, a concealed washer and dryer, grey floor and grey benchtop.
Laundry Room Design Ideas with Wood Benchtops and a Concealed Washer and Dryer
1