Laundry Room Design Ideas with a Concealed Washer and Dryer
Refine by:
Budget
Sort by:Popular Today
141 - 160 of 666 photos
Item 1 of 2
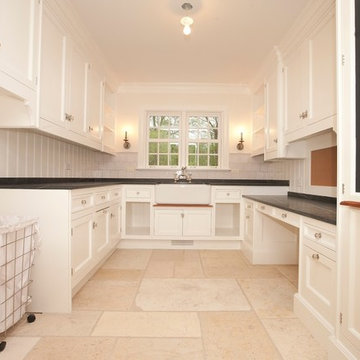
After Remodel
Photo of a large traditional u-shaped utility room in Chicago with a farmhouse sink, white cabinets, beige walls, travertine floors, a concealed washer and dryer and recessed-panel cabinets.
Photo of a large traditional u-shaped utility room in Chicago with a farmhouse sink, white cabinets, beige walls, travertine floors, a concealed washer and dryer and recessed-panel cabinets.
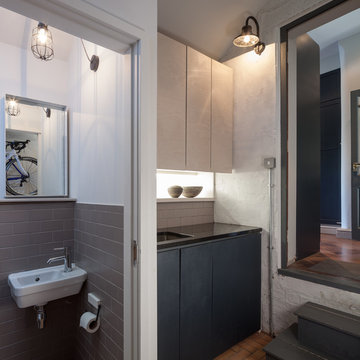
A compact extension that contains a utility area, wc and lots of extra storage for all and bikes.
Photo credit: Gavin Stewart
This is an example of a small transitional single-wall utility room in Manchester with flat-panel cabinets, grey cabinets, granite benchtops, white walls, brick floors, a concealed washer and dryer, black benchtop and an undermount sink.
This is an example of a small transitional single-wall utility room in Manchester with flat-panel cabinets, grey cabinets, granite benchtops, white walls, brick floors, a concealed washer and dryer, black benchtop and an undermount sink.
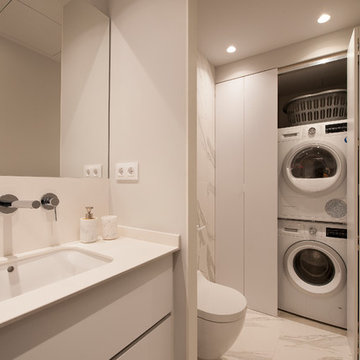
Sincro
Photo of a small modern single-wall laundry cupboard in Other with recessed-panel cabinets, white cabinets, white walls, porcelain floors, a concealed washer and dryer and white floor.
Photo of a small modern single-wall laundry cupboard in Other with recessed-panel cabinets, white cabinets, white walls, porcelain floors, a concealed washer and dryer and white floor.
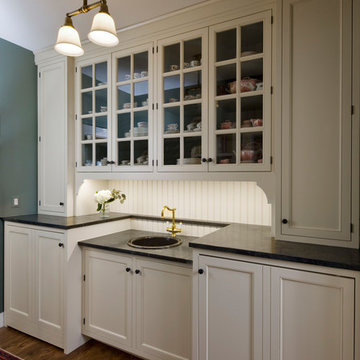
Butler's Pantry between kitchen and dining room doubles as a Laundry room. Laundry machines are hidden behind doors. Leslie Schwartz Photography
Design ideas for a small traditional single-wall utility room in Chicago with a single-bowl sink, beaded inset cabinets, white cabinets, soapstone benchtops, green walls, medium hardwood floors, a concealed washer and dryer and black benchtop.
Design ideas for a small traditional single-wall utility room in Chicago with a single-bowl sink, beaded inset cabinets, white cabinets, soapstone benchtops, green walls, medium hardwood floors, a concealed washer and dryer and black benchtop.
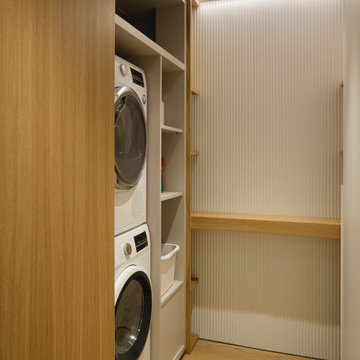
Photo of a small modern laundry cupboard in Alicante-Costa Blanca with recessed-panel cabinets, medium wood cabinets and a concealed washer and dryer.

What we have here is an expansive space perfect for a family of 5. Located in the beautiful village of Tewin, Hertfordshire, this beautiful home had a full renovation from the floor up.
The clients had a vision of creating a spacious, open-plan contemporary kitchen which would be entertaining central and big enough for their family of 5. They booked a showroom appointment and spoke with Alina, one of our expert kitchen designers.
Alina quickly translated the couple’s ideas, taking into consideration the new layout and personal specifications, which in the couple’s own words “Alina nailed the design”. Our Handleless Flat Slab design was selected by the couple with made-to-measure cabinetry that made full use of the room’s ceiling height. All cabinets were hand-painted in Pitch Black by Farrow & Ball and slatted real wood oak veneer cladding with a Pitch Black backdrop was dotted around the design.
All the elements from the range of Neff appliances to décor, blended harmoniously, with no one material or texture standing out and feeling disconnected. The overall effect is that of a contemporary kitchen with lots of light and colour. We are seeing lots more wood being incorporated into the modern home today.
Other features include a breakfast pantry with additional drawers for cereal and a tall single-door pantry, complete with internal drawers and a spice rack. The kitchen island sits in the middle with an L-shape kitchen layout surrounding it.
We also flowed the same design through to the utility.
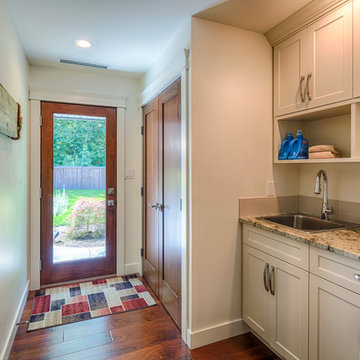
This is an example of a mid-sized arts and crafts single-wall dedicated laundry room in Vancouver with a drop-in sink, shaker cabinets, white cabinets, granite benchtops, white walls, dark hardwood floors, a concealed washer and dryer and brown floor.
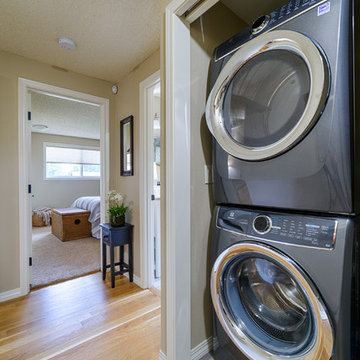
When space is at a premium, a slightly oversized closet serves well as a laundry room. The stacking washer and dryer fit perfectly, and an electric venting fan takes care of venting steam and heat.
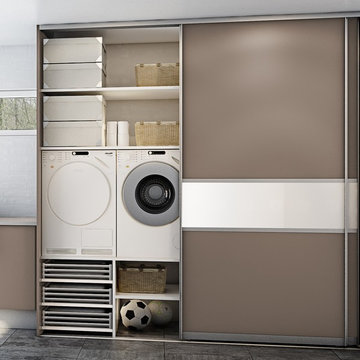
Great Utility room sliding storage idea. Simply hide all the mess behind the door.
Mid-sized contemporary single-wall utility room in Hertfordshire with grey walls, slate floors and a concealed washer and dryer.
Mid-sized contemporary single-wall utility room in Hertfordshire with grey walls, slate floors and a concealed washer and dryer.
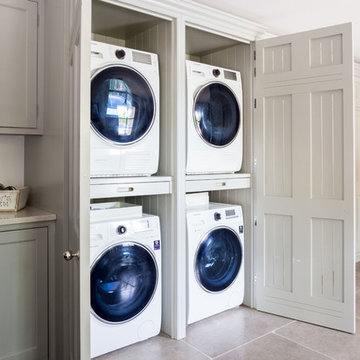
Utility Room
www.johnevansdesign.com
(Photography by Billy Bolton)
This is an example of a large country dedicated laundry room in West Midlands with grey cabinets, porcelain floors, a concealed washer and dryer, beaded inset cabinets and beige floor.
This is an example of a large country dedicated laundry room in West Midlands with grey cabinets, porcelain floors, a concealed washer and dryer, beaded inset cabinets and beige floor.

A dream utility room, paired with a sophisticated bar area and all finished in our distinctive oak black core.
This is an example of a contemporary u-shaped utility room in Other with a drop-in sink, shaker cabinets, black cabinets, quartzite benchtops, a concealed washer and dryer and white benchtop.
This is an example of a contemporary u-shaped utility room in Other with a drop-in sink, shaker cabinets, black cabinets, quartzite benchtops, a concealed washer and dryer and white benchtop.

New space saving laundry area part of complete ground up home remodel.
Design ideas for an expansive mediterranean galley laundry cupboard in Las Vegas with flat-panel cabinets, medium wood cabinets, quartz benchtops, blue splashback, glass sheet splashback, white walls, dark hardwood floors, a concealed washer and dryer, brown floor and white benchtop.
Design ideas for an expansive mediterranean galley laundry cupboard in Las Vegas with flat-panel cabinets, medium wood cabinets, quartz benchtops, blue splashback, glass sheet splashback, white walls, dark hardwood floors, a concealed washer and dryer, brown floor and white benchtop.

Country utility room opening onto garden. Beautiful green shaker style units, white worktop and lovely, textured terracotta tiles on the floor.
Mid-sized country single-wall utility room in Dorset with a single-bowl sink, shaker cabinets, quartzite benchtops, white walls, terra-cotta floors, a concealed washer and dryer, red floor and white benchtop.
Mid-sized country single-wall utility room in Dorset with a single-bowl sink, shaker cabinets, quartzite benchtops, white walls, terra-cotta floors, a concealed washer and dryer, red floor and white benchtop.
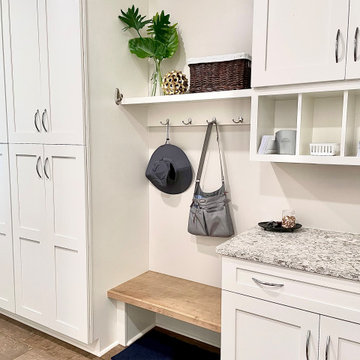
This custom built home was designed for a couple who were nearly retirement and caring for an elderly parent who required the use of a wheel chair. All of the spaces were designed with handicap accessibility, universal design, living-in-place and aging-in-place concepts in mind. The kitchen has both standing and seated prep areas, recessed knee space at the cooktop and bathroom sinks, raised washer and dryer, ergonomically placed appliances, wall oven, hidden microwave, wide openings and doors, easy maneuvering space and a perfect blend of private and public areas.
The Transitional design style blends modern and traditional elements in a balanced and pleasing way. An abundance of natural light supported by well designed artificial light sources keeps the home safe, pleasant and inviting.
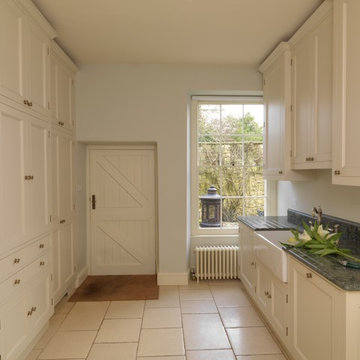
This pantry was designed and made for a Georgian house near Bath. The client and the interior designers decided to take inspiration from the original Georgian doors and panelling for the style of the kitchen and the pantry.
This is a classic English country pantry with a modern twist. In the centre of the tall cupboards are two integrated larder units. The rest of the cupboards are organised for laundry, cleaning and other household requirements.
Designed and hand built by Tim Wood
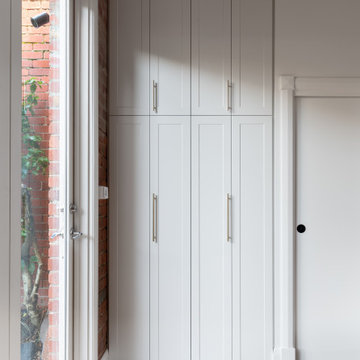
Inspiration for a small contemporary laundry room in Melbourne with a drop-in sink, recessed-panel cabinets, white walls, light hardwood floors and a concealed washer and dryer.
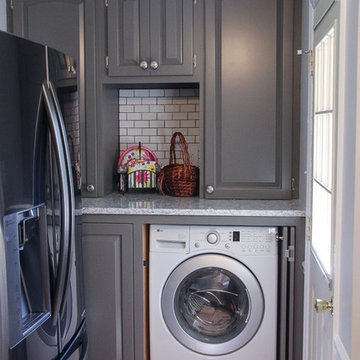
We added this laundry built in off the kitchen to match the cabinets.
Photos: Katharina Kaiser
Design ideas for a single-wall utility room in Raleigh with raised-panel cabinets, grey cabinets, quartzite benchtops, grey walls, medium hardwood floors and a concealed washer and dryer.
Design ideas for a single-wall utility room in Raleigh with raised-panel cabinets, grey cabinets, quartzite benchtops, grey walls, medium hardwood floors and a concealed washer and dryer.
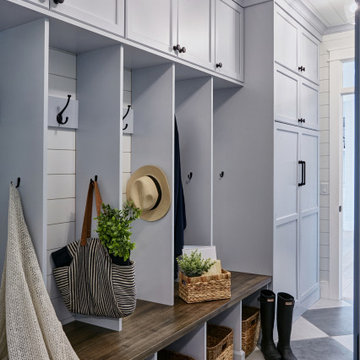
Photo of a mid-sized beach style galley utility room in Other with an undermount sink, flat-panel cabinets, blue cabinets, wood benchtops, white walls, ceramic floors, a concealed washer and dryer, blue floor and brown benchtop.
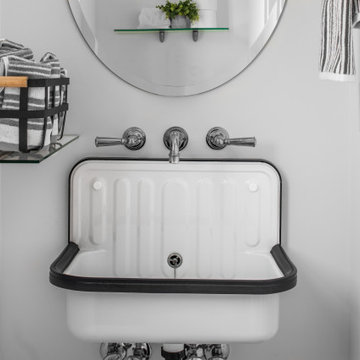
Mid-sized country single-wall laundry room in San Diego with an utility sink, open cabinets, white walls, ceramic floors, a concealed washer and dryer and white floor.
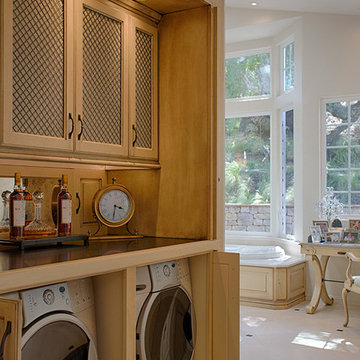
Cocktails and fresh linens? This client required not only space for the washer and dryer in the master bathroom but a way to hide them. The gorgeous cabinetry is toped by a honed black slab that has been inset into the cabinetry top. Removable doors at the counter height allow access to water shut off. The cabinetry above houses supplies as well as clean linens and cocktail glasses. The cabinets at the top open to allow easy attic access.
John Lennon Photography
Laundry Room Design Ideas with a Concealed Washer and Dryer
8