Laundry Room Design Ideas with a Concealed Washer and Dryer
Refine by:
Budget
Sort by:Popular Today
1 - 20 of 185 photos
Item 1 of 3
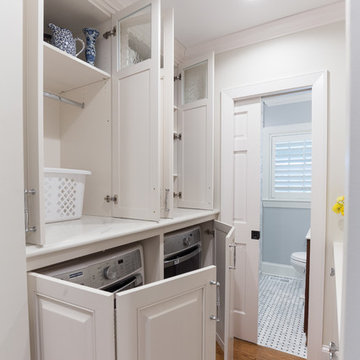
The built-ins hide the washer and dryer below and laundry supplies and hanging bar above. The upper cabinets have glass doors to showcase the owners’ blue and white pieces. A new pocket door separates the Laundry Room from the smaller, lower level bathroom. The opposite wall also has matching cabinets and marble top for additional storage and work space.
Jon Courville Photography
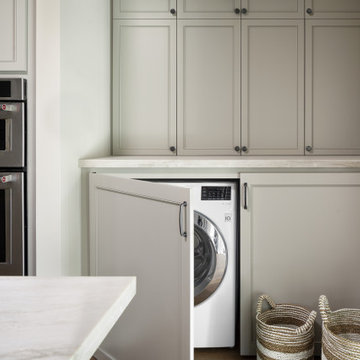
Inspiration for a small arts and crafts galley utility room in Houston with shaker cabinets, grey cabinets, quartzite benchtops, white walls, light hardwood floors, a concealed washer and dryer, brown floor and white benchtop.
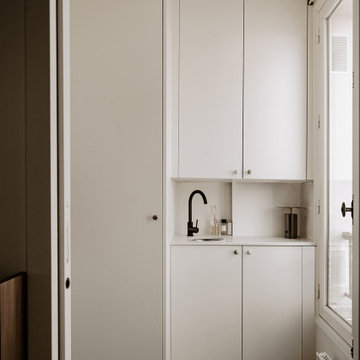
Buanderie avec électroménager intégré
Design ideas for a small mediterranean dedicated laundry room in Paris with an undermount sink, white cabinets, quartz benchtops, white walls, ceramic floors, a concealed washer and dryer, grey floor and white benchtop.
Design ideas for a small mediterranean dedicated laundry room in Paris with an undermount sink, white cabinets, quartz benchtops, white walls, ceramic floors, a concealed washer and dryer, grey floor and white benchtop.
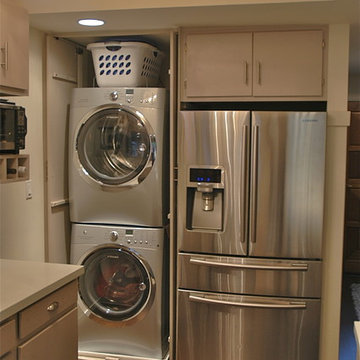
A compact laundry space is placed carefully in the kitchen. Cleverly hidden away within a cabinet, the space has room for both the client's washer and dryer as well as some storage space above.
Project designed by Courtney Thomas Design in La Cañada. Serving Pasadena, Glendale, Monrovia, San Marino, Sierra Madre, South Pasadena, and Altadena.
For more about Courtney Thomas Design, click here: https://www.courtneythomasdesign.com/
To learn more about this project, click here: https://www.courtneythomasdesign.com/portfolio/kings-road-guest-house/

This prairie home tucked in the woods strikes a harmonious balance between modern efficiency and welcoming warmth.
The laundry space is designed for convenience and seamless organization by being cleverly concealed behind elegant doors. This practical design ensures that the laundry area remains tidy and out of sight when not in use.
---
Project designed by Minneapolis interior design studio LiLu Interiors. They serve the Minneapolis-St. Paul area, including Wayzata, Edina, and Rochester, and they travel to the far-flung destinations where their upscale clientele owns second homes.
For more about LiLu Interiors, see here: https://www.liluinteriors.com/
To learn more about this project, see here:
https://www.liluinteriors.com/portfolio-items/north-oaks-prairie-home-interior-design/
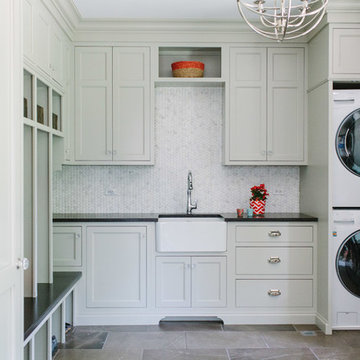
Stoffer Photography
Design ideas for a large transitional l-shaped dedicated laundry room in Chicago with a farmhouse sink, recessed-panel cabinets, white cabinets, solid surface benchtops, white walls, marble floors, a concealed washer and dryer and grey floor.
Design ideas for a large transitional l-shaped dedicated laundry room in Chicago with a farmhouse sink, recessed-panel cabinets, white cabinets, solid surface benchtops, white walls, marble floors, a concealed washer and dryer and grey floor.

Utility connecting to the kitchen with plum walls and ceiling, wooden worktop, belfast sink and copper accents. Mustard yellow gingham curtains hide the utilities.
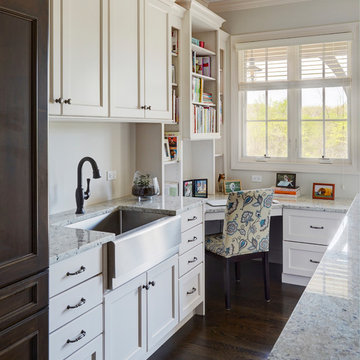
This multipurpose space is both a laundry room and home office. We call it the "family workshop."
Features a stainless steel farmhouse sink by Signature Hardware.
Facuet is Brizo Talo single-handle pull down prep faucet with SmartTouchPlus technology in Venetian Bronze.
Photo by Mike Kaskel.
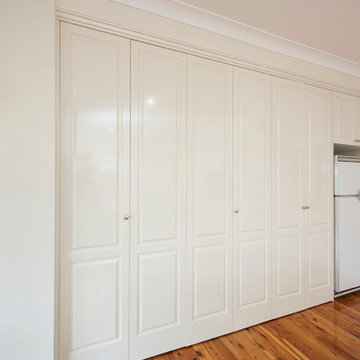
Photo of a large traditional single-wall laundry cupboard in Melbourne with a drop-in sink, white cabinets, laminate benchtops, white walls, medium hardwood floors and a concealed washer and dryer.
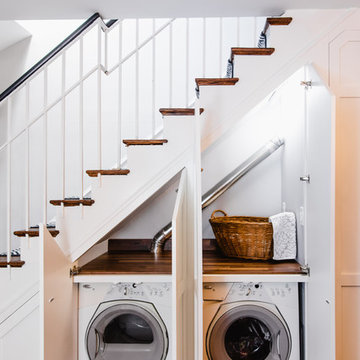
In a row home on in the Capitol Hill neighborhood of Washington DC needed a convenient place for their laundry room without taking up highly sought after square footage. Amish custom millwork and cabinets was used to design a hidden laundry room tucked beneath the existing stairs. Custom doors hide away a pair of laundry appliances, a wood countertop, and a reach in coat closet.
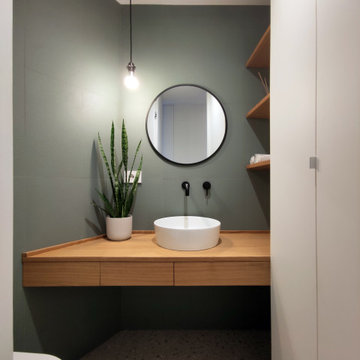
Vista sul lavabo del secondo bagno. Gli arredi su misura consentono di sfruttare al meglio lo spazio. In una nicchia chiusa da uno sportello sono stati posizionati scaldabagno elettrico e lavatrice.

Utility room with washing machine and dryer behind bespoke shaker-style sliding doors. Porcelain tiled floor in black and white starburst design.
Mid-sized modern single-wall dedicated laundry room in London with shaker cabinets, blue cabinets, marble benchtops, porcelain splashback, white walls, porcelain floors, a concealed washer and dryer, black floor and white benchtop.
Mid-sized modern single-wall dedicated laundry room in London with shaker cabinets, blue cabinets, marble benchtops, porcelain splashback, white walls, porcelain floors, a concealed washer and dryer, black floor and white benchtop.
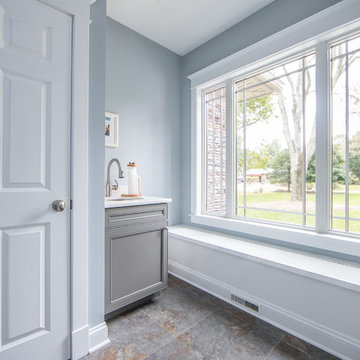
We love this naturally lit laundry and mud room with plenty of storage. The traditional theme doesn't break character for the laundry room. Look at the window moldings!

Un appartement familial haussmannien rénové, aménagé et agrandi avec la création d'un espace parental suite à la réunion de deux lots. Les fondamentaux classiques des pièces sont conservés et revisités tout en douceur avec des matériaux naturels et des couleurs apaisantes.
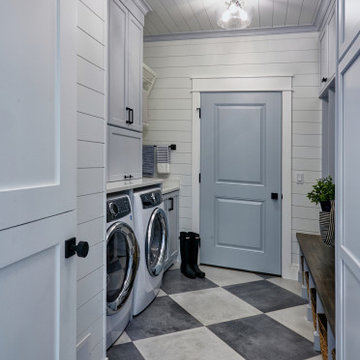
Photo of a mid-sized beach style galley utility room in Other with an undermount sink, flat-panel cabinets, blue cabinets, quartzite benchtops, white walls, ceramic floors, a concealed washer and dryer, blue floor and white benchtop.

A dream utility room, paired with a sophisticated bar area and all finished in our distinctive oak black core.
This is an example of a contemporary u-shaped utility room in Other with a drop-in sink, shaker cabinets, black cabinets, quartzite benchtops, a concealed washer and dryer and white benchtop.
This is an example of a contemporary u-shaped utility room in Other with a drop-in sink, shaker cabinets, black cabinets, quartzite benchtops, a concealed washer and dryer and white benchtop.
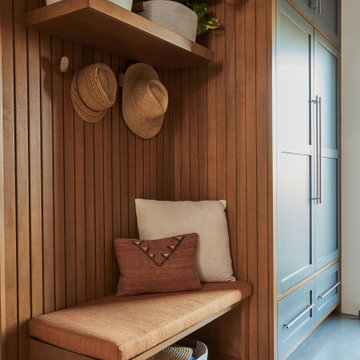
This is an example of a mid-sized eclectic galley utility room in Los Angeles with an undermount sink, shaker cabinets, grey cabinets, marble benchtops, white walls, concrete floors, a concealed washer and dryer, grey floor and white benchtop.
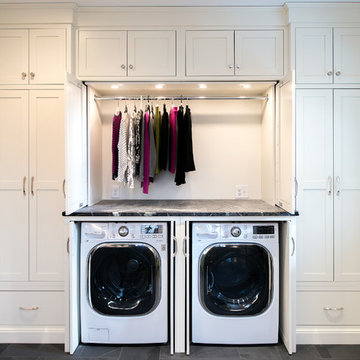
Large transitional single-wall laundry room in Other with shaker cabinets, white cabinets, soapstone benchtops, slate floors, a concealed washer and dryer, grey benchtop and grey walls.
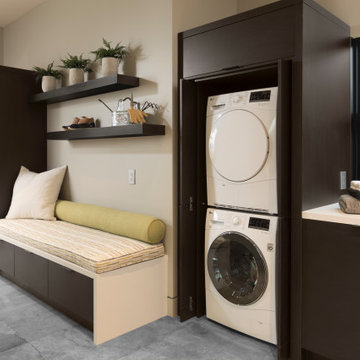
This mud room is either entered via the mud room entry from the garage or through the glass exterior door. A large cabinetry coat closet flanks an expansive bench seat with drawer storage below for shoes. Floating shelves provide ample storage for small gardening items, hats and gloves. The bench seat upholstery adds warmth, comfort and a splash of color to the space. Stacked laundry behind retractable doors and a large folding counter completes the picture!
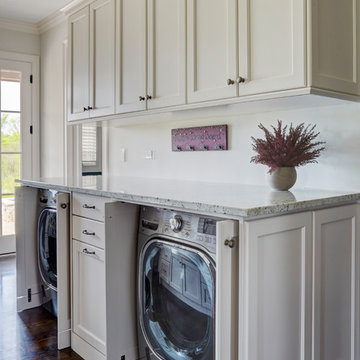
The washer/dryer are concealed behind custom Shaker pull-out doors.
Photo by Mike Kaskel.
Inspiration for a mid-sized traditional u-shaped utility room in Chicago with a farmhouse sink, shaker cabinets, white cabinets, granite benchtops, white walls, dark hardwood floors, a concealed washer and dryer, brown floor and multi-coloured benchtop.
Inspiration for a mid-sized traditional u-shaped utility room in Chicago with a farmhouse sink, shaker cabinets, white cabinets, granite benchtops, white walls, dark hardwood floors, a concealed washer and dryer, brown floor and multi-coloured benchtop.
Laundry Room Design Ideas with a Concealed Washer and Dryer
1