Laundry Room Design Ideas with a Double-bowl Sink
Refine by:
Budget
Sort by:Popular Today
101 - 120 of 226 photos
Item 1 of 2
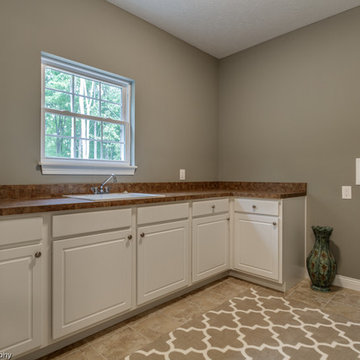
This first floor laundry room can accommodate any washer and dryer. The large counter and full sized cabinets offer plenty of storage. The ceramic tile floors make clean up a breeze.
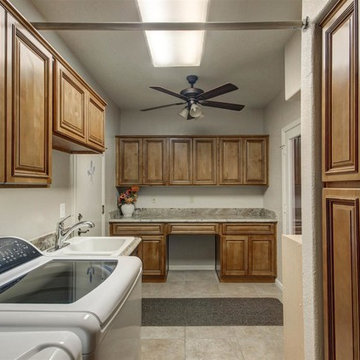
Lister Assister
Mid-sized traditional galley utility room in Phoenix with a double-bowl sink, raised-panel cabinets, medium wood cabinets, granite benchtops, beige walls, ceramic floors and a side-by-side washer and dryer.
Mid-sized traditional galley utility room in Phoenix with a double-bowl sink, raised-panel cabinets, medium wood cabinets, granite benchtops, beige walls, ceramic floors and a side-by-side washer and dryer.
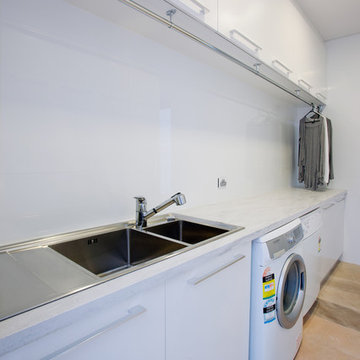
Photo of a modern laundry room in Perth with a double-bowl sink, flat-panel cabinets, white cabinets, solid surface benchtops, white walls, a side-by-side washer and dryer and grey benchtop.
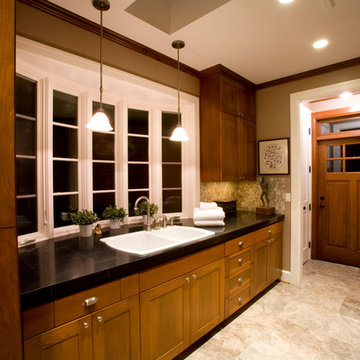
Brian McLernon
Inspiration for a large traditional galley dedicated laundry room in Portland with a double-bowl sink, shaker cabinets, medium wood cabinets, granite benchtops, beige walls, travertine floors, a stacked washer and dryer, beige floor and black benchtop.
Inspiration for a large traditional galley dedicated laundry room in Portland with a double-bowl sink, shaker cabinets, medium wood cabinets, granite benchtops, beige walls, travertine floors, a stacked washer and dryer, beige floor and black benchtop.
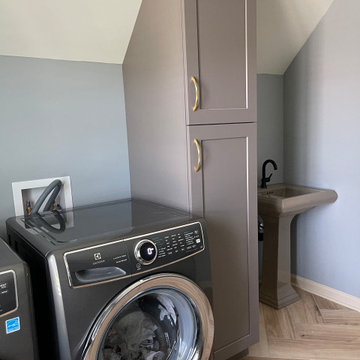
Laundry Room in Upstairs with Folding Countertop
Inspiration for a mid-sized contemporary utility room in Atlanta with a double-bowl sink, wood benchtops, grey walls, medium hardwood floors, a side-by-side washer and dryer, beige floor and brown benchtop.
Inspiration for a mid-sized contemporary utility room in Atlanta with a double-bowl sink, wood benchtops, grey walls, medium hardwood floors, a side-by-side washer and dryer, beige floor and brown benchtop.
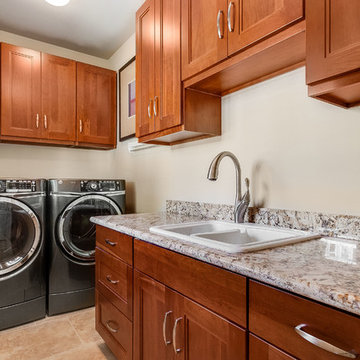
Photo of a mid-sized arts and crafts single-wall dedicated laundry room in Seattle with a double-bowl sink, recessed-panel cabinets, medium wood cabinets, granite benchtops, beige walls, travertine floors, a side-by-side washer and dryer and brown floor.
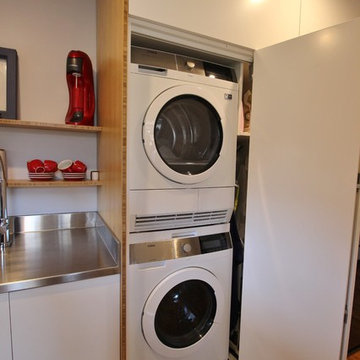
Bamboo ply and white lacquer kitchen with stainless steel benchtop.
Photo of a large modern galley laundry room in Auckland with a double-bowl sink, flat-panel cabinets, medium wood cabinets, stainless steel benchtops, metallic splashback, metal splashback, medium hardwood floors and grey benchtop.
Photo of a large modern galley laundry room in Auckland with a double-bowl sink, flat-panel cabinets, medium wood cabinets, stainless steel benchtops, metallic splashback, metal splashback, medium hardwood floors and grey benchtop.
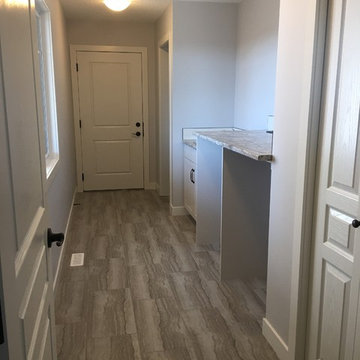
Cross-Country Builders
Inspiration for a mid-sized transitional galley utility room in Edmonton with a double-bowl sink, shaker cabinets, dark wood cabinets, laminate benchtops, grey walls, ceramic floors, a side-by-side washer and dryer, grey floor and grey benchtop.
Inspiration for a mid-sized transitional galley utility room in Edmonton with a double-bowl sink, shaker cabinets, dark wood cabinets, laminate benchtops, grey walls, ceramic floors, a side-by-side washer and dryer, grey floor and grey benchtop.
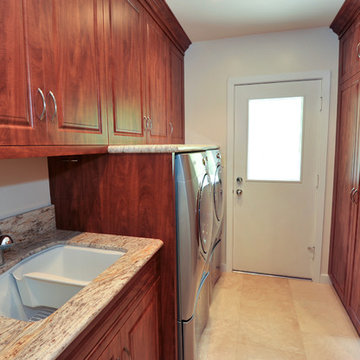
The custom cabinetry in this beautiful laundry room sports easy to maintain Deco-form laminate doors in the same color as the cherry one in the adjacent kitchen , and the same granite countersand crosscut travertine floors. The washer and dryer are built-in to the cabinetry giving it a polished look. And one tall cabinet even holds a built in dryer unit for hand washables.
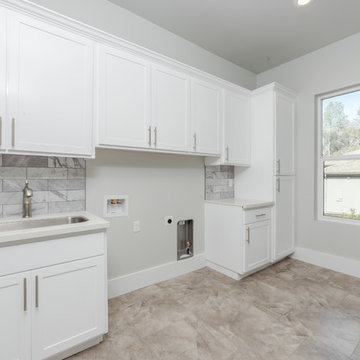
Inspiration for a mid-sized modern single-wall utility room in Sacramento with a double-bowl sink, flat-panel cabinets, white cabinets, limestone benchtops, grey walls, ceramic floors, a side-by-side washer and dryer, beige floor and grey benchtop.
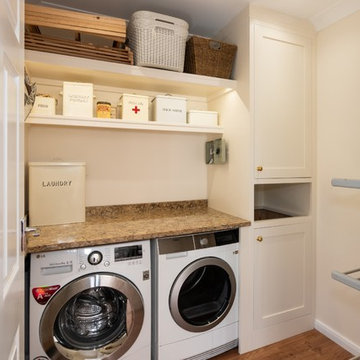
Inspiration for an expansive traditional galley laundry room in Essex with a double-bowl sink, shaker cabinets, beige cabinets, quartzite benchtops, brown splashback, stone slab splashback, medium hardwood floors, brown floor and brown benchtop.
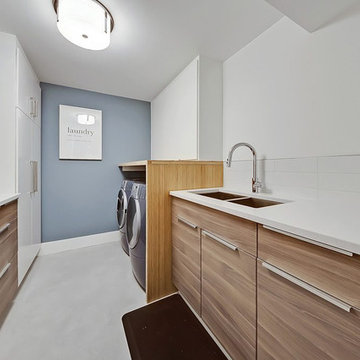
This is an example of a mid-sized contemporary galley dedicated laundry room in Calgary with a double-bowl sink, flat-panel cabinets, medium wood cabinets, white walls, a side-by-side washer and dryer, white floor and white benchtop.
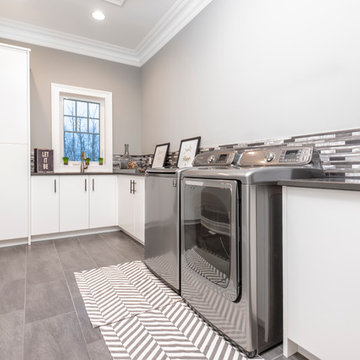
Photo of a transitional single-wall dedicated laundry room in Edmonton with a double-bowl sink, flat-panel cabinets, white cabinets, grey walls and a side-by-side washer and dryer.
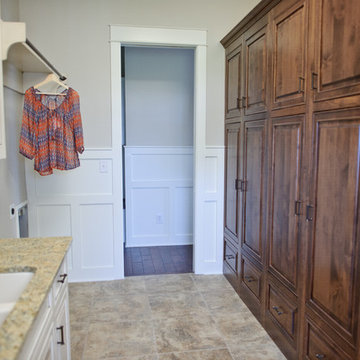
Amy Harnish, Portraiture Studios
www.fishersphotography.com
Inspiration for a large arts and crafts single-wall dedicated laundry room in Indianapolis with a double-bowl sink, raised-panel cabinets, beige cabinets, granite benchtops, beige walls and porcelain floors.
Inspiration for a large arts and crafts single-wall dedicated laundry room in Indianapolis with a double-bowl sink, raised-panel cabinets, beige cabinets, granite benchtops, beige walls and porcelain floors.
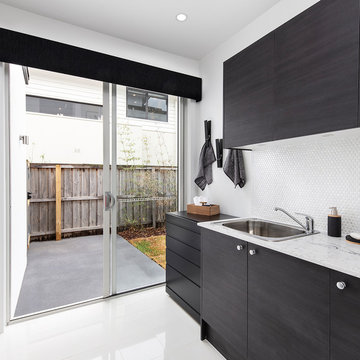
A modern family bathroom with separate WC, internal laundry, plenty of storage and a double garage on the ground floor confirm that the Massena has been beautifully crafted for only the best everyday family living experience.
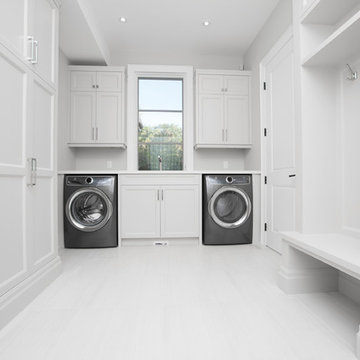
Exterior-Stephen King Photography
Inspiration for a large traditional u-shaped dedicated laundry room in Toronto with a double-bowl sink, recessed-panel cabinets, white cabinets, quartz benchtops, white walls, porcelain floors and white floor.
Inspiration for a large traditional u-shaped dedicated laundry room in Toronto with a double-bowl sink, recessed-panel cabinets, white cabinets, quartz benchtops, white walls, porcelain floors and white floor.
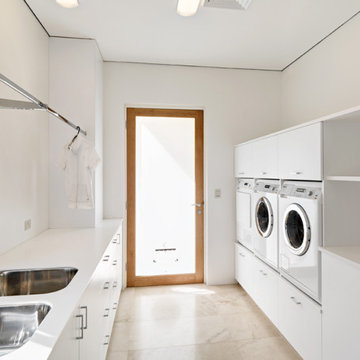
Design ideas for a mid-sized contemporary galley utility room in Perth with a double-bowl sink, quartz benchtops, limestone floors and a side-by-side washer and dryer.
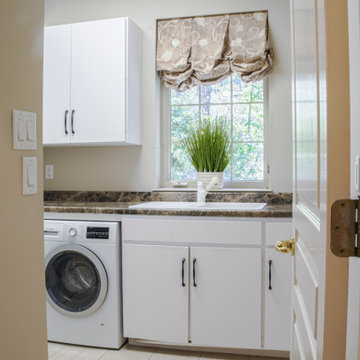
Large contemporary l-shaped utility room in Other with a double-bowl sink, flat-panel cabinets, white cabinets, laminate benchtops, yellow walls, porcelain floors, a side-by-side washer and dryer, white floor and multi-coloured benchtop.
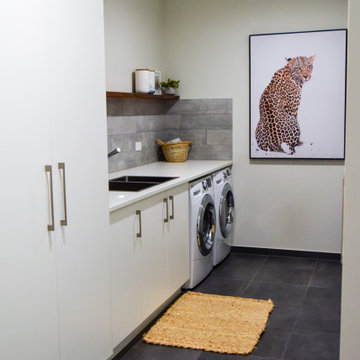
A contemporary renovation to suite a growing family. Our clients brief was modern, sleek and functional. With a colour palette of soft greys, whites and warm timber tones this family home is both inviting as well as being low maintenance. The enourmouse Laundry in this home has ample storage, functional bench space and a designated area for clothes hangers. Keeping the rest of the house free from the laundry clutter.
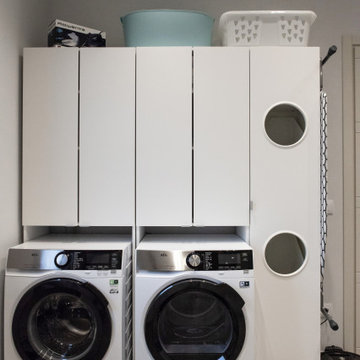
Ristrutturazione completa appartamento da 120mq con carta da parati e camino effetto corten
Inspiration for a large contemporary single-wall utility room in Other with a double-bowl sink, flat-panel cabinets, white cabinets, wood benchtops, a side-by-side washer and dryer, grey floor, white benchtop, grey walls, recessed and wallpaper.
Inspiration for a large contemporary single-wall utility room in Other with a double-bowl sink, flat-panel cabinets, white cabinets, wood benchtops, a side-by-side washer and dryer, grey floor, white benchtop, grey walls, recessed and wallpaper.
Laundry Room Design Ideas with a Double-bowl Sink
6