Laundry
Refine by:
Budget
Sort by:Popular Today
1 - 20 of 257 photos

Mid-sized contemporary l-shaped utility room in Sydney with a drop-in sink, flat-panel cabinets, black cabinets, laminate benchtops, multi-coloured splashback, porcelain splashback, white walls, ceramic floors, a side-by-side washer and dryer, beige floor and beige benchtop.
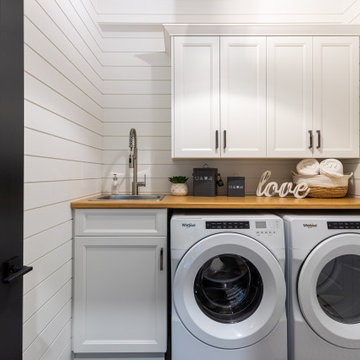
Beautiful Laundry Room/Mud Room off the garage entrance features shiplap walls and white cabinetry.
Mid-sized transitional single-wall dedicated laundry room in Toronto with white cabinets, laminate benchtops, white walls, a side-by-side washer and dryer, beige benchtop, a drop-in sink and recessed-panel cabinets.
Mid-sized transitional single-wall dedicated laundry room in Toronto with white cabinets, laminate benchtops, white walls, a side-by-side washer and dryer, beige benchtop, a drop-in sink and recessed-panel cabinets.
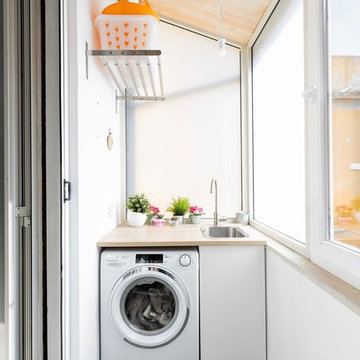
© Fabio Bonazia, all rights reserved
Inspiration for a small contemporary laundry room in Florence with wood benchtops, grey floor, a drop-in sink, white walls and beige benchtop.
Inspiration for a small contemporary laundry room in Florence with wood benchtops, grey floor, a drop-in sink, white walls and beige benchtop.
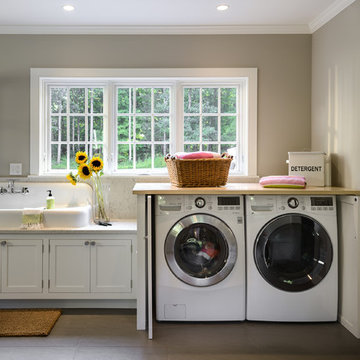
Rob Karosis
This is an example of a mid-sized country utility room in New York with shaker cabinets, white cabinets, marble benchtops, ceramic floors, a side-by-side washer and dryer, beige benchtop, a drop-in sink and grey walls.
This is an example of a mid-sized country utility room in New York with shaker cabinets, white cabinets, marble benchtops, ceramic floors, a side-by-side washer and dryer, beige benchtop, a drop-in sink and grey walls.
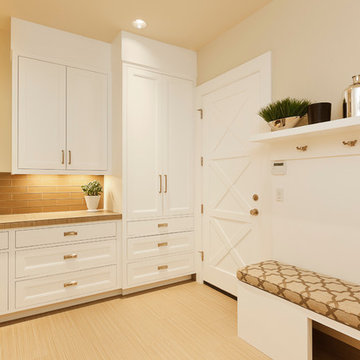
Spin Photography
This is an example of a mid-sized transitional l-shaped dedicated laundry room in Portland with a drop-in sink, recessed-panel cabinets, white cabinets, beige walls, beige floor, solid surface benchtops, porcelain floors and beige benchtop.
This is an example of a mid-sized transitional l-shaped dedicated laundry room in Portland with a drop-in sink, recessed-panel cabinets, white cabinets, beige walls, beige floor, solid surface benchtops, porcelain floors and beige benchtop.
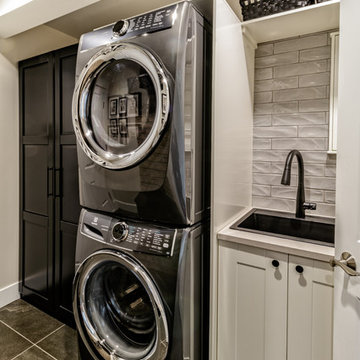
Design ideas for a mid-sized midcentury single-wall dedicated laundry room in Vancouver with a drop-in sink, shaker cabinets, white cabinets, quartz benchtops, beige walls, porcelain floors, a stacked washer and dryer, grey floor and beige benchtop.
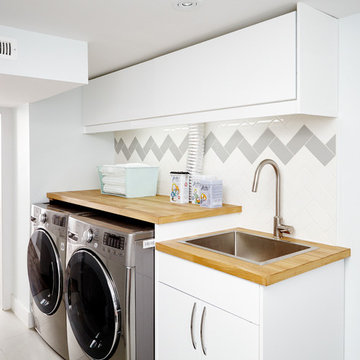
Photo by: Valerie Wilcox
Photo of a scandinavian single-wall dedicated laundry room in Toronto with a drop-in sink, flat-panel cabinets, white cabinets, wood benchtops, white walls, a side-by-side washer and dryer and beige benchtop.
Photo of a scandinavian single-wall dedicated laundry room in Toronto with a drop-in sink, flat-panel cabinets, white cabinets, wood benchtops, white walls, a side-by-side washer and dryer and beige benchtop.
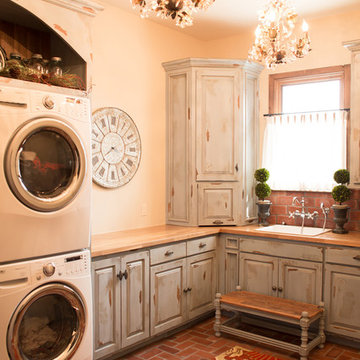
Photo of a mid-sized country l-shaped dedicated laundry room in Oklahoma City with a drop-in sink, raised-panel cabinets, distressed cabinets, wood benchtops, beige walls, brick floors, a stacked washer and dryer, red floor and beige benchtop.
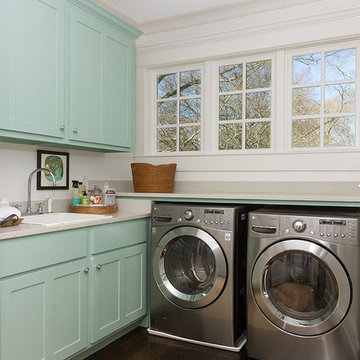
Iran Watson
Photo of a mid-sized transitional l-shaped dedicated laundry room in Atlanta with blue cabinets, a drop-in sink, brown floor, shaker cabinets, white walls, dark hardwood floors, a side-by-side washer and dryer and beige benchtop.
Photo of a mid-sized transitional l-shaped dedicated laundry room in Atlanta with blue cabinets, a drop-in sink, brown floor, shaker cabinets, white walls, dark hardwood floors, a side-by-side washer and dryer and beige benchtop.
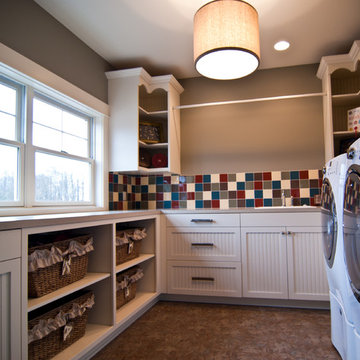
This laundry room by Woodways is a mix of classic and white farmhouse style cabinetry with beaded white doors. Included are built in cubbies for clean storage solutions and an open corner cabinet that allows for full access and removes dead corner space.
Photo credit: http://travisjfahlen.com/
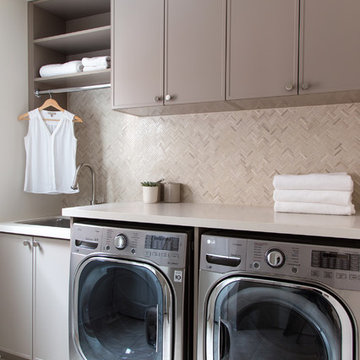
Photographer: Kerri Torrey
Mid-sized contemporary single-wall utility room in Toronto with a side-by-side washer and dryer, beige floor, a drop-in sink, shaker cabinets, beige cabinets, quartz benchtops, beige walls, ceramic floors and beige benchtop.
Mid-sized contemporary single-wall utility room in Toronto with a side-by-side washer and dryer, beige floor, a drop-in sink, shaker cabinets, beige cabinets, quartz benchtops, beige walls, ceramic floors and beige benchtop.
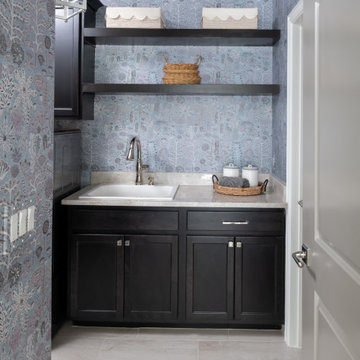
Fun and functional utility room with added storage
Design ideas for a large modern dedicated laundry room in Dallas with a drop-in sink, shaker cabinets, dark wood cabinets, quartzite benchtops, purple walls, porcelain floors, a side-by-side washer and dryer, beige floor and beige benchtop.
Design ideas for a large modern dedicated laundry room in Dallas with a drop-in sink, shaker cabinets, dark wood cabinets, quartzite benchtops, purple walls, porcelain floors, a side-by-side washer and dryer, beige floor and beige benchtop.
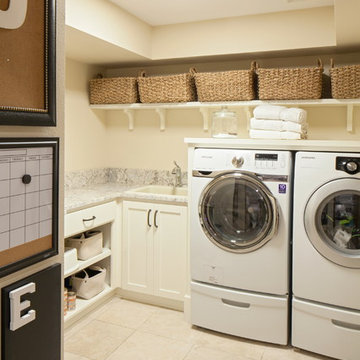
Sally Painter
Photo of a traditional l-shaped laundry room in Portland with a drop-in sink, shaker cabinets, white cabinets, beige walls, a side-by-side washer and dryer, beige floor and beige benchtop.
Photo of a traditional l-shaped laundry room in Portland with a drop-in sink, shaker cabinets, white cabinets, beige walls, a side-by-side washer and dryer, beige floor and beige benchtop.
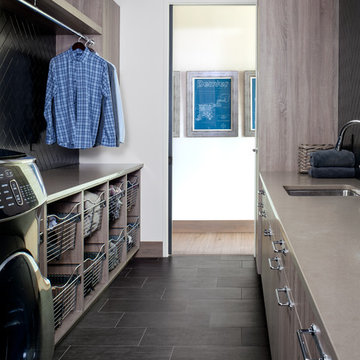
This clean lined and industrial laundry room is central to all of the bedrooms on the top floor of this home.
Photo by Emily Minton Redfield
Design ideas for an eclectic galley dedicated laundry room in Denver with a drop-in sink, flat-panel cabinets, beige cabinets, laminate benchtops, white walls, slate floors, a side-by-side washer and dryer, grey floor and beige benchtop.
Design ideas for an eclectic galley dedicated laundry room in Denver with a drop-in sink, flat-panel cabinets, beige cabinets, laminate benchtops, white walls, slate floors, a side-by-side washer and dryer, grey floor and beige benchtop.
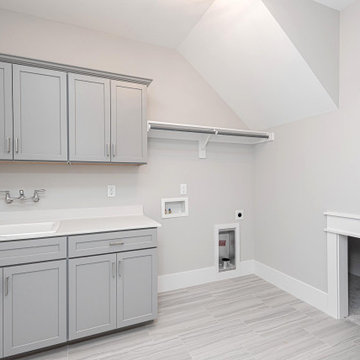
Dwight Myers Real Estate Photography
Large traditional dedicated laundry room in Raleigh with a drop-in sink, shaker cabinets, grey cabinets, marble benchtops, grey walls, ceramic floors, a side-by-side washer and dryer, grey floor and beige benchtop.
Large traditional dedicated laundry room in Raleigh with a drop-in sink, shaker cabinets, grey cabinets, marble benchtops, grey walls, ceramic floors, a side-by-side washer and dryer, grey floor and beige benchtop.
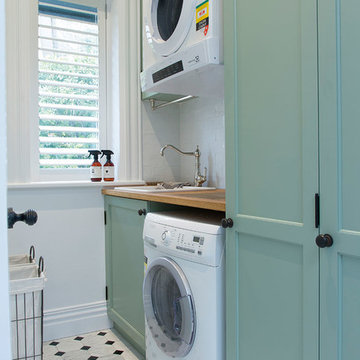
Beautiful classic tapware from Perrin & Rowe adorns the bathrooms and laundry of this urban family home.Perrin & Rowe tapware from The English Tapware Company. The mirrored medicine cabinets were custom made by Mark Wardle, the lights are from Edison Light Globes, the wall tiles are from Tera Nova and the floor tiles are from Earp Bros.
Photographer: Anna Rees
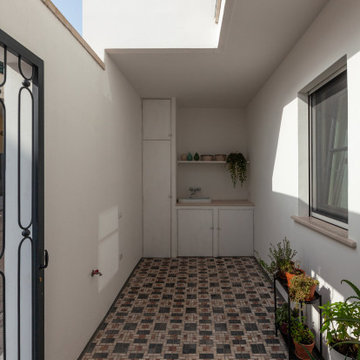
La zona cucina-sala da pranzo si affaccia invece sul cortile di servizio, adibito a zona lavanderia, a cui è possibile accedere anche dall’esterno.
Contemporary laundry room in Other with a drop-in sink, beaded inset cabinets, quartz benchtops, white walls, a concealed washer and dryer, multi-coloured floor and beige benchtop.
Contemporary laundry room in Other with a drop-in sink, beaded inset cabinets, quartz benchtops, white walls, a concealed washer and dryer, multi-coloured floor and beige benchtop.
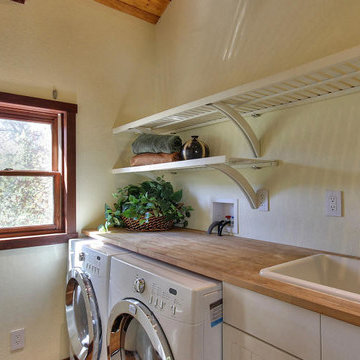
Design ideas for a small country single-wall laundry cupboard in San Francisco with white cabinets, wood benchtops, yellow walls, a side-by-side washer and dryer, beige benchtop, flat-panel cabinets and a drop-in sink.
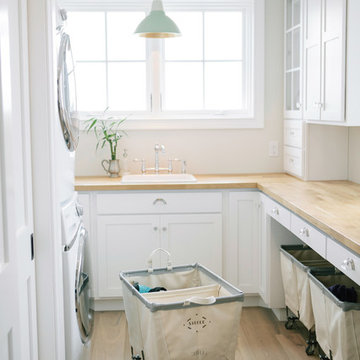
3 BU No 122 Small Truck with 2 inch stem casters
Photo Credit: Amy Gerber/Brown Eyes Plus Blue (www.browneyesplusblue.com)
Traditional u-shaped dedicated laundry room in Boston with a drop-in sink, shaker cabinets, white cabinets, white walls, a stacked washer and dryer and beige benchtop.
Traditional u-shaped dedicated laundry room in Boston with a drop-in sink, shaker cabinets, white cabinets, white walls, a stacked washer and dryer and beige benchtop.

Dans cet appartement familial de 150 m², l’objectif était de rénover l’ensemble des pièces pour les rendre fonctionnelles et chaleureuses, en associant des matériaux naturels à une palette de couleurs harmonieuses.
Dans la cuisine et le salon, nous avons misé sur du bois clair naturel marié avec des tons pastel et des meubles tendance. De nombreux rangements sur mesure ont été réalisés dans les couloirs pour optimiser tous les espaces disponibles. Le papier peint à motifs fait écho aux lignes arrondies de la porte verrière réalisée sur mesure.
Dans les chambres, on retrouve des couleurs chaudes qui renforcent l’esprit vacances de l’appartement. Les salles de bain et la buanderie sont également dans des tons de vert naturel associés à du bois brut. La robinetterie noire, toute en contraste, apporte une touche de modernité. Un appartement où il fait bon vivre !
1