Laundry Room Design Ideas with a Drop-in Sink and Blue Floor
Refine by:
Budget
Sort by:Popular Today
1 - 20 of 46 photos
Item 1 of 3
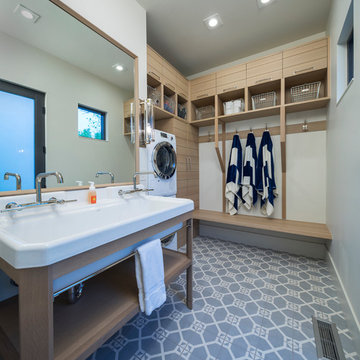
Joshua Caldwell Photography
Photo of a transitional utility room in Salt Lake City with a stacked washer and dryer, blue floor and a drop-in sink.
Photo of a transitional utility room in Salt Lake City with a stacked washer and dryer, blue floor and a drop-in sink.

This is an example of a contemporary l-shaped laundry room in Sydney with a drop-in sink, flat-panel cabinets, black cabinets, wood benchtops, white walls, a stacked washer and dryer, blue floor and brown benchtop.
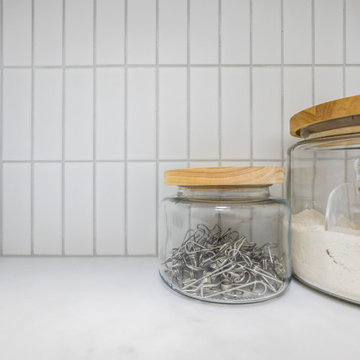
Laundry
Design ideas for a small modern single-wall dedicated laundry room in Sydney with a drop-in sink, flat-panel cabinets, white cabinets, white splashback, subway tile splashback, white walls, an integrated washer and dryer, blue floor and white benchtop.
Design ideas for a small modern single-wall dedicated laundry room in Sydney with a drop-in sink, flat-panel cabinets, white cabinets, white splashback, subway tile splashback, white walls, an integrated washer and dryer, blue floor and white benchtop.
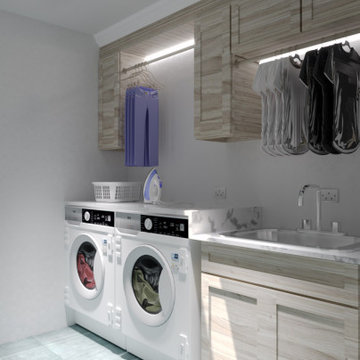
This is an example of a mid-sized transitional single-wall dedicated laundry room in San Francisco with shaker cabinets, light wood cabinets, a drop-in sink, granite benchtops, white walls, ceramic floors, a side-by-side washer and dryer, blue floor and grey benchtop.
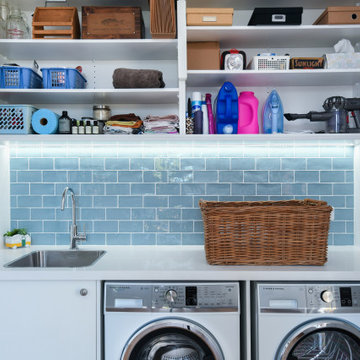
Design ideas for a small traditional single-wall dedicated laundry room in Sydney with a drop-in sink, shaker cabinets, white cabinets, quartz benchtops, blue splashback, subway tile splashback, white walls, ceramic floors, a side-by-side washer and dryer, blue floor and white benchtop.
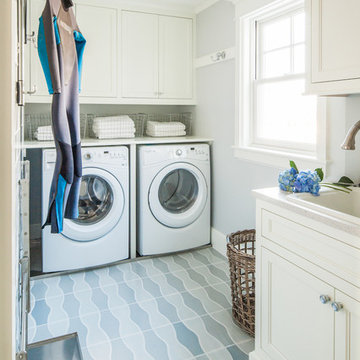
Design ideas for a beach style dedicated laundry room in Portland Maine with a drop-in sink, recessed-panel cabinets, white cabinets, grey walls, a side-by-side washer and dryer, blue floor and white benchtop.
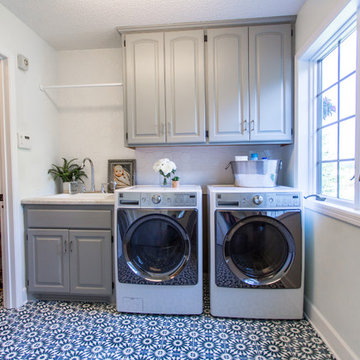
construction2style LLC
Design ideas for a large contemporary dedicated laundry room in Minneapolis with concrete floors, a side-by-side washer and dryer, blue floor, a drop-in sink, raised-panel cabinets and grey walls.
Design ideas for a large contemporary dedicated laundry room in Minneapolis with concrete floors, a side-by-side washer and dryer, blue floor, a drop-in sink, raised-panel cabinets and grey walls.
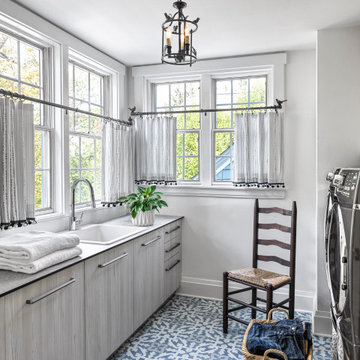
The homeowners were delighted at the prospect of having their poorly functioning laundry room reconfigured to allow for more hanging space and storage. What they didn’t expect was a year-long wait for cabinets delayed by the pandemic. Imported from Spain, the cabinets were selected for their modern slab-style doors and customizability; but marooned on a maritime vessel for what seemed an eternity, the project called for unparalleled patience from the clients. In the meantime, the washer and dryer were relocated to the opposite side of the room to allow for counter space on either side of the sink. Hardwood floors were replaced with Spanish-inspired encaustic tiles for a playful element while adding color. Blue and whited striped café window panels allow an abundance of natural light while adding privacy from neighboring houses. Pom-pom trim and perching bird finials adorn the drapery hardware. The Diego Grand Classical lantern in gilded iron completes the delightful composition. Cheers to improved sudsing and the virtue of patience!
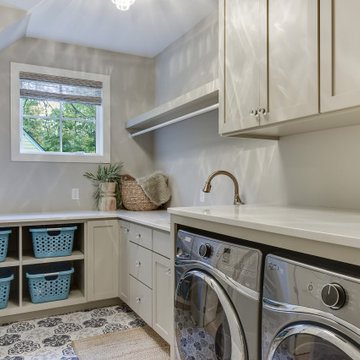
Design ideas for a mid-sized country l-shaped dedicated laundry room in Minneapolis with a drop-in sink, shaker cabinets, grey cabinets, quartz benchtops, beige walls, porcelain floors, a side-by-side washer and dryer, blue floor and beige benchtop.
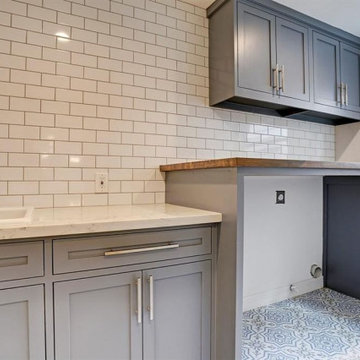
Small traditional single-wall dedicated laundry room in Houston with shaker cabinets, blue cabinets, a drop-in sink, wood benchtops, white splashback, porcelain splashback, grey walls, porcelain floors, a side-by-side washer and dryer, blue floor and brown benchtop.
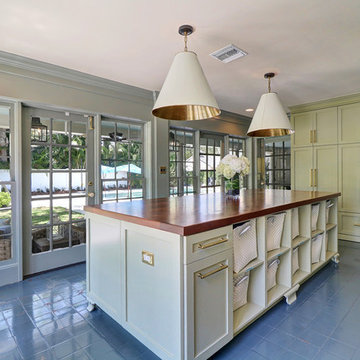
The extensive renovation of this Colonial Revival influenced residence aimed to blend historic period details with modern amenities. Challenges for this project were that the existing front entry porch and side sunroom were structurally unsound with considerable settling, water damage and damage to the shingle roof structure. This necessitated the total demolition and rebuilding of these spaces, but with modern materials that resemble the existing characteristics of this residence. A new flat roof structure with ornamental railing systems were utilized in place of the original roof design.
An ARDA for Renovation Design goes to
Roney Design Group, LLC
Designers: Tim Roney with Interior Design by HomeOwner, Florida's Finest
From: St. Petersburg, Florida
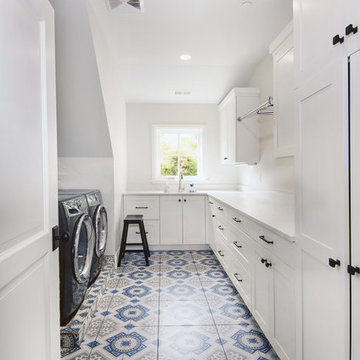
This is an example of a large transitional galley dedicated laundry room in Denver with a drop-in sink, shaker cabinets, white cabinets, quartz benchtops, grey walls, ceramic floors, a side-by-side washer and dryer and blue floor.
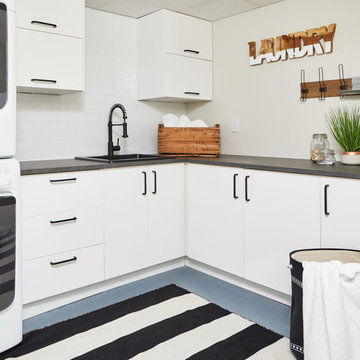
Jason Hartog
Design ideas for a country l-shaped dedicated laundry room in Toronto with a drop-in sink, flat-panel cabinets, white cabinets, grey walls, a stacked washer and dryer, blue floor and grey benchtop.
Design ideas for a country l-shaped dedicated laundry room in Toronto with a drop-in sink, flat-panel cabinets, white cabinets, grey walls, a stacked washer and dryer, blue floor and grey benchtop.
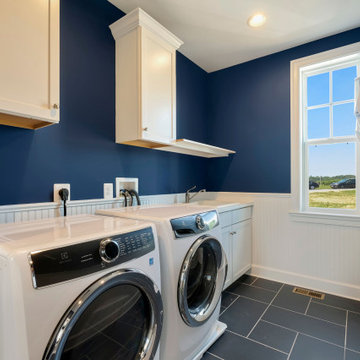
This is an example of a large country utility room in DC Metro with a drop-in sink, white cabinets, blue walls, a side-by-side washer and dryer, blue floor, white benchtop, shaker cabinets, laminate benchtops, laminate floors and panelled walls.
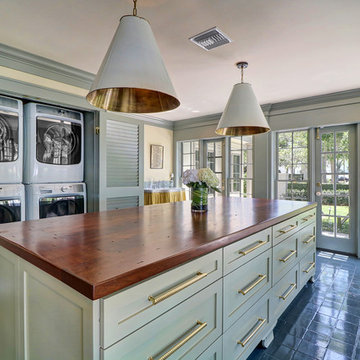
The extensive renovation of this Colonial Revival influenced residence aimed to blend historic period details with modern amenities. Challenges for this project were that the existing front entry porch and side sunroom were structurally unsound with considerable settling, water damage and damage to the shingle roof structure. This necessitated the total demolition and rebuilding of these spaces, but with modern materials that resemble the existing characteristics of this residence. A new flat roof structure with ornamental railing systems were utilized in place of the original roof design.
An ARDA for Renovation Design goes to
Roney Design Group, LLC
Designers: Tim Roney with Interior Design by HomeOwner, Florida's Finest
From: St. Petersburg, Florida
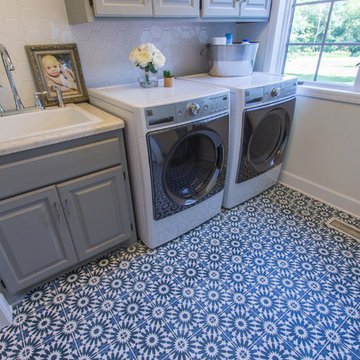
construction2style LLC
This is an example of a large contemporary dedicated laundry room in Minneapolis with concrete floors, a side-by-side washer and dryer, blue floor, a drop-in sink, raised-panel cabinets and grey walls.
This is an example of a large contemporary dedicated laundry room in Minneapolis with concrete floors, a side-by-side washer and dryer, blue floor, a drop-in sink, raised-panel cabinets and grey walls.
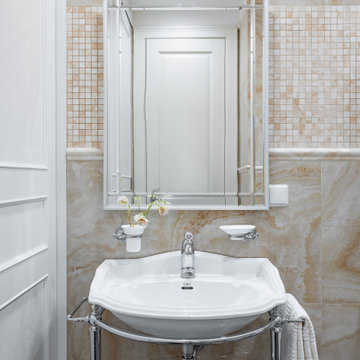
Дизайн-проект реализован Архитектором-Дизайнером Екатериной Ялалтыновой. Комплектация и декорирование - Бюро9.
This is an example of a mid-sized transitional single-wall dedicated laundry room in Moscow with a drop-in sink, raised-panel cabinets, white cabinets, quartz benchtops, beige splashback, porcelain splashback, beige walls, porcelain floors, a stacked washer and dryer, blue floor and white benchtop.
This is an example of a mid-sized transitional single-wall dedicated laundry room in Moscow with a drop-in sink, raised-panel cabinets, white cabinets, quartz benchtops, beige splashback, porcelain splashback, beige walls, porcelain floors, a stacked washer and dryer, blue floor and white benchtop.
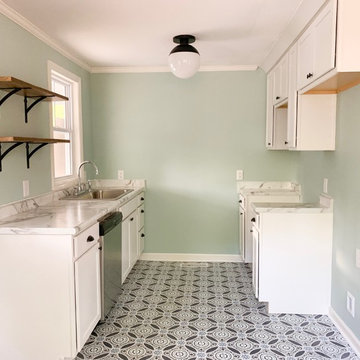
Photo of a small arts and crafts galley laundry room in Other with a drop-in sink, shaker cabinets, white cabinets, laminate benchtops, blue splashback, vinyl floors, blue floor and white benchtop.
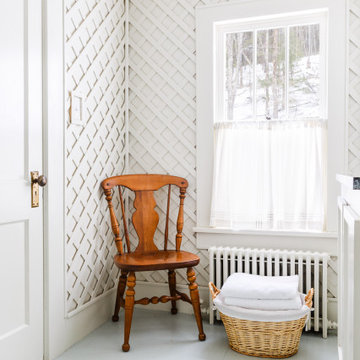
Latticework walls create an elegant yet durable design in a bathroom that also serves as a laundry room.
Photo of a mid-sized traditional utility room in Brisbane with a drop-in sink, recessed-panel cabinets, grey cabinets, marble benchtops, beige walls, painted wood floors, a stacked washer and dryer, blue floor and green benchtop.
Photo of a mid-sized traditional utility room in Brisbane with a drop-in sink, recessed-panel cabinets, grey cabinets, marble benchtops, beige walls, painted wood floors, a stacked washer and dryer, blue floor and green benchtop.
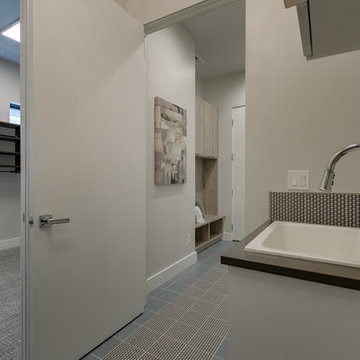
Photo of a mid-sized modern single-wall utility room in Boise with a drop-in sink, flat-panel cabinets, light wood cabinets, quartz benchtops, grey walls, ceramic floors, a side-by-side washer and dryer, blue floor and black benchtop.
Laundry Room Design Ideas with a Drop-in Sink and Blue Floor
1