Laundry Room Design Ideas with a Drop-in Sink and Distressed Cabinets
Refine by:
Budget
Sort by:Popular Today
1 - 20 of 24 photos
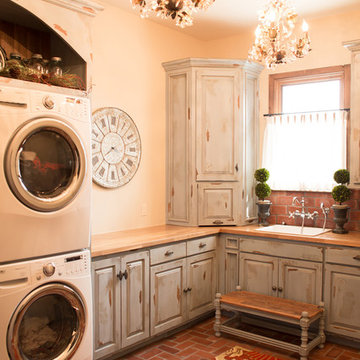
Photo of a mid-sized country l-shaped dedicated laundry room in Oklahoma City with a drop-in sink, raised-panel cabinets, distressed cabinets, wood benchtops, beige walls, brick floors, a stacked washer and dryer, red floor and beige benchtop.
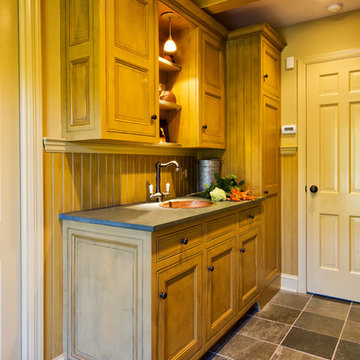
Stenciled, custom painted historical cabinetry in mudroom with powder room beyond.
Weigley Photography
Traditional galley utility room in New York with a drop-in sink, grey floor, grey benchtop, beaded inset cabinets, distressed cabinets, soapstone benchtops, beige walls and a side-by-side washer and dryer.
Traditional galley utility room in New York with a drop-in sink, grey floor, grey benchtop, beaded inset cabinets, distressed cabinets, soapstone benchtops, beige walls and a side-by-side washer and dryer.
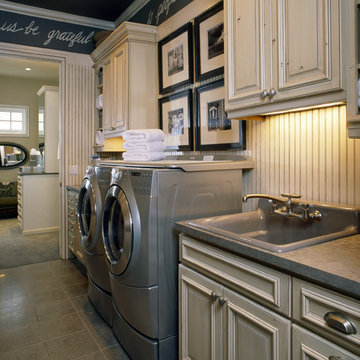
Design ideas for a mid-sized traditional single-wall dedicated laundry room in Denver with a drop-in sink, a side-by-side washer and dryer, grey floor, raised-panel cabinets, distressed cabinets, concrete benchtops, ceramic floors and black walls.
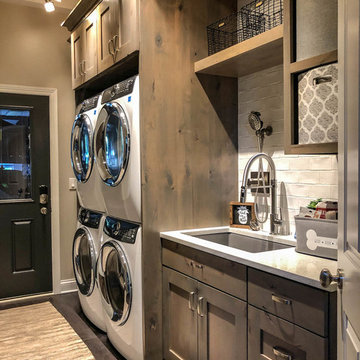
Inspiration for a large modern galley utility room in Chicago with a drop-in sink, distressed cabinets, quartz benchtops, beige walls, dark hardwood floors, a stacked washer and dryer, grey floor and white benchtop.
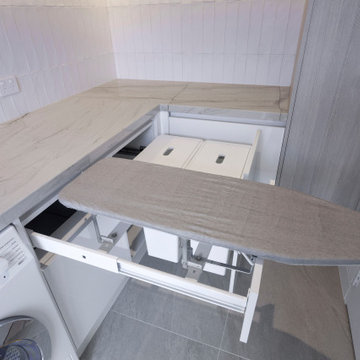
Fully equipped modern laundry with Timber look and 2pac cabinetry, finger pull overheads and touch open doors. Underbench appliances with Quartzite benchtops. Pull out Ironing board with pull out integrated baskets
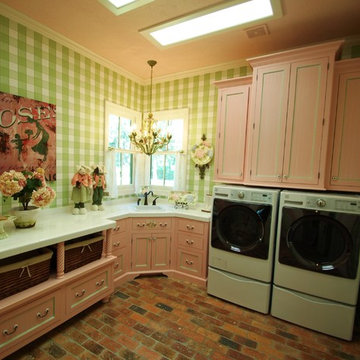
This is an example of a country l-shaped dedicated laundry room in Houston with a drop-in sink, shaker cabinets, distressed cabinets, marble benchtops, green walls, brick floors and a side-by-side washer and dryer.
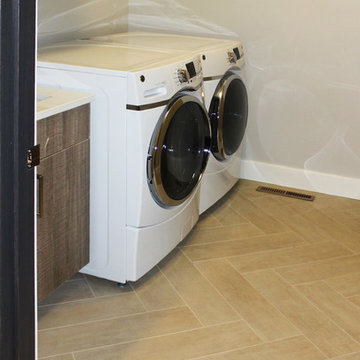
Design ideas for a large contemporary single-wall dedicated laundry room in Cedar Rapids with a drop-in sink, flat-panel cabinets, distressed cabinets, solid surface benchtops, grey walls, porcelain floors, a side-by-side washer and dryer, beige floor and white benchtop.
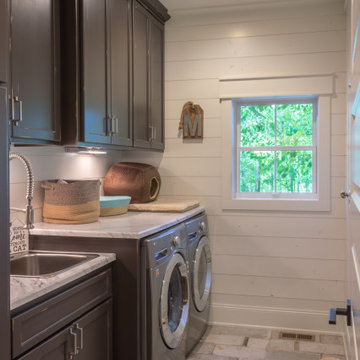
Clamshell Lake Farmhouse - Crosslake, MN - Dan J. Heid Planning & Design LLC - Designer of Unique Homes & Creative Structures
This is an example of a mid-sized country single-wall dedicated laundry room in Minneapolis with a drop-in sink, flat-panel cabinets, distressed cabinets, solid surface benchtops, white walls, ceramic floors, a side-by-side washer and dryer, grey floor and grey benchtop.
This is an example of a mid-sized country single-wall dedicated laundry room in Minneapolis with a drop-in sink, flat-panel cabinets, distressed cabinets, solid surface benchtops, white walls, ceramic floors, a side-by-side washer and dryer, grey floor and grey benchtop.
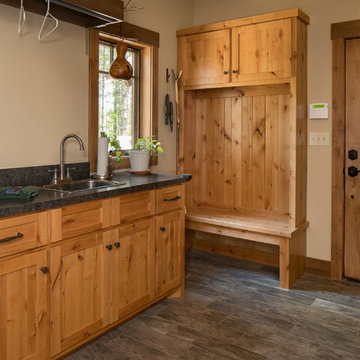
Design ideas for a mid-sized country single-wall utility room in Other with a drop-in sink, shaker cabinets, distressed cabinets, granite benchtops, beige walls, laminate floors and grey floor.
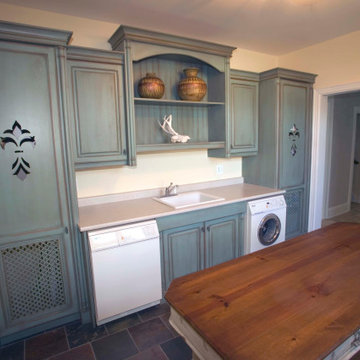
Large traditional single-wall dedicated laundry room in DC Metro with a drop-in sink, raised-panel cabinets, distressed cabinets and an integrated washer and dryer.
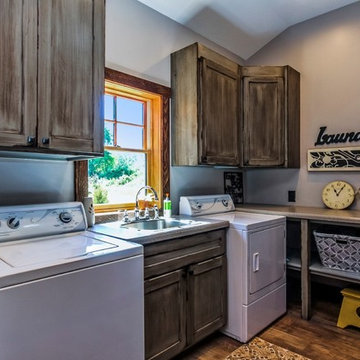
Artisan Craft Homes
This is an example of a large industrial l-shaped dedicated laundry room in Grand Rapids with a drop-in sink, recessed-panel cabinets, distressed cabinets, laminate benchtops, grey walls, vinyl floors, a side-by-side washer and dryer and brown floor.
This is an example of a large industrial l-shaped dedicated laundry room in Grand Rapids with a drop-in sink, recessed-panel cabinets, distressed cabinets, laminate benchtops, grey walls, vinyl floors, a side-by-side washer and dryer and brown floor.
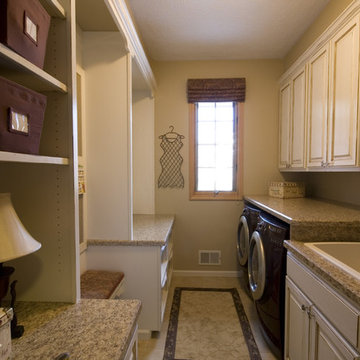
The spacious laundry room provides a great deal of functionality with its large amount of storage and counterspace.
Photo of a mid-sized traditional galley dedicated laundry room in Other with a drop-in sink, raised-panel cabinets, distressed cabinets, beige walls, ceramic floors and a side-by-side washer and dryer.
Photo of a mid-sized traditional galley dedicated laundry room in Other with a drop-in sink, raised-panel cabinets, distressed cabinets, beige walls, ceramic floors and a side-by-side washer and dryer.
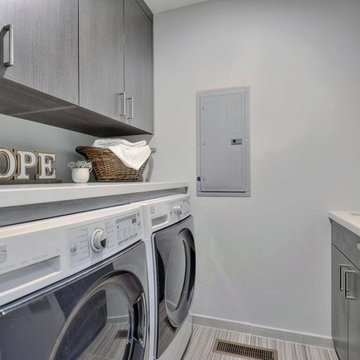
Budget analysis and project development by: May Construction, Inc.
Photo of a small contemporary galley dedicated laundry room in San Francisco with a drop-in sink, flat-panel cabinets, distressed cabinets, concrete benchtops, grey walls, terra-cotta floors, a side-by-side washer and dryer, grey floor and white benchtop.
Photo of a small contemporary galley dedicated laundry room in San Francisco with a drop-in sink, flat-panel cabinets, distressed cabinets, concrete benchtops, grey walls, terra-cotta floors, a side-by-side washer and dryer, grey floor and white benchtop.
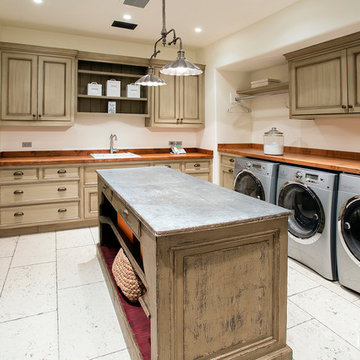
Large transitional l-shaped dedicated laundry room in Orange County with a drop-in sink, raised-panel cabinets, distressed cabinets and white walls.
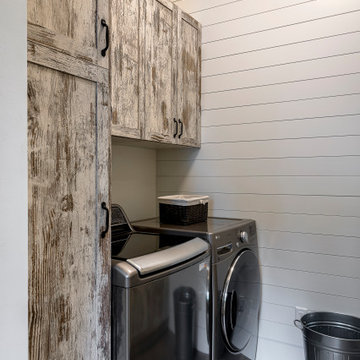
Design ideas for a mid-sized galley dedicated laundry room in Other with a drop-in sink, shaker cabinets, distressed cabinets, quartz benchtops, white walls, ceramic floors, a side-by-side washer and dryer, grey floor and white benchtop.
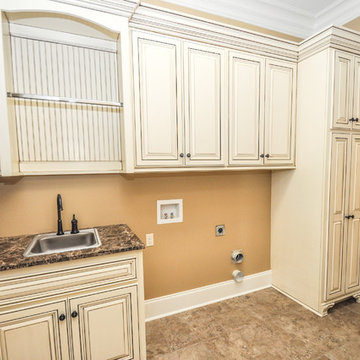
Robbie Breaux & Team
Inspiration for a large traditional l-shaped dedicated laundry room in New Orleans with a drop-in sink, raised-panel cabinets, distressed cabinets, granite benchtops, beige walls, ceramic floors, a side-by-side washer and dryer and beige floor.
Inspiration for a large traditional l-shaped dedicated laundry room in New Orleans with a drop-in sink, raised-panel cabinets, distressed cabinets, granite benchtops, beige walls, ceramic floors, a side-by-side washer and dryer and beige floor.
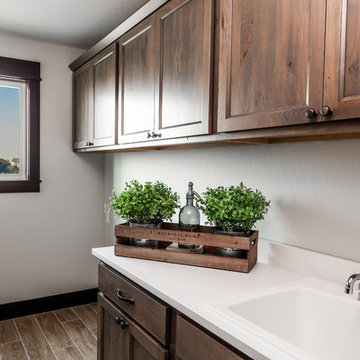
Saul Creative
This is an example of a mid-sized country single-wall dedicated laundry room in Other with a drop-in sink, shaker cabinets, distressed cabinets, quartz benchtops, white walls, porcelain floors, a side-by-side washer and dryer, multi-coloured floor and white benchtop.
This is an example of a mid-sized country single-wall dedicated laundry room in Other with a drop-in sink, shaker cabinets, distressed cabinets, quartz benchtops, white walls, porcelain floors, a side-by-side washer and dryer, multi-coloured floor and white benchtop.
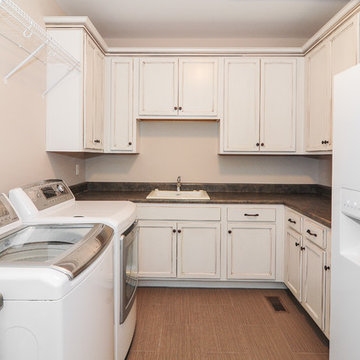
The new home's first floor plan was designed with the kitchen, dining room and living room all open to one another. This allows one person to be in the kitchen while another may be helping a child with homework or snuggling on the sofa with a book, without either feeling isolated or having to even raise their voices to communicate. The laundry room on the main floor, just off of the kitchen, features tons of counter space and storage. One the Owner's favorite features is an integrated "Jacuzzi" laundry sink. This "mini hot-tub's" water jet action is perfect for soaking and agitating baseball uniforms to remove stains or for gently washing "delicates." The master bedroom and bathroom is on the main level with additional bedrooms, a study area with two built in desk and a game / TV room located on the second level.With USB charging ports built into many of the electrical outlets and integrated wireless access points wired on each level, this home is ready for the connected family.
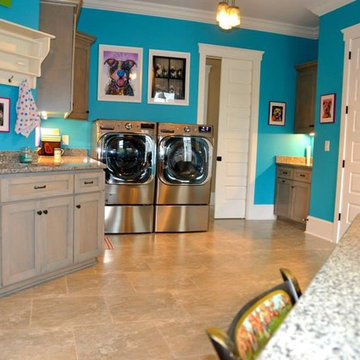
Photo of a mid-sized dedicated laundry room in Charlotte with a drop-in sink, distressed cabinets, granite benchtops, blue walls, ceramic floors and a side-by-side washer and dryer.
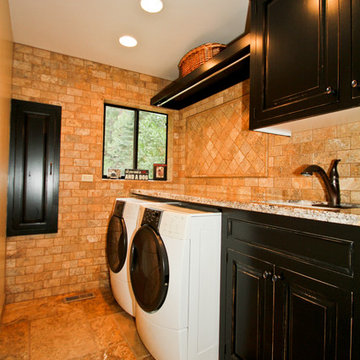
Ceramic tile, distressed black cabinets, side by side washer and dryer.
Inspiration for an utility room in Other with a drop-in sink, distressed cabinets, granite benchtops, beige walls, ceramic floors and a side-by-side washer and dryer.
Inspiration for an utility room in Other with a drop-in sink, distressed cabinets, granite benchtops, beige walls, ceramic floors and a side-by-side washer and dryer.
Laundry Room Design Ideas with a Drop-in Sink and Distressed Cabinets
1