Laundry Room Design Ideas with a Drop-in Sink and Grey Benchtop
Refine by:
Budget
Sort by:Popular Today
1 - 20 of 574 photos
Item 1 of 3

This little laundry room uses hidden tricks to modernize and maximize limited space. The main wall features bumped out upper cabinets above the washing machine for increased storage and easy access. Next to the cabinets are open shelves that allow space for the air vent on the back wall. This fan was faux painted to match the cabinets - blending in so well you wouldn’t even know it’s there!
Between the cabinetry and blue fantasy marble countertop sits a luxuriously tiled backsplash. This beautiful backsplash hides the door to necessary valves, its outline barely visible while allowing easy access.
Making the room brighter are light, textured walls, under cabinet, and updated lighting. Though you can’t see it in the photos, one more trick was used: the door was changed to smaller french doors, so when open, they are not in the middle of the room. Door backs are covered in the same wallpaper as the rest of the room - making the doors look like part of the room, and increasing available space.

A laundry room is housed behind these sliding barn doors in the upstairs hallway in this near-net-zero custom built home built by Meadowlark Design + Build in Ann Arbor, Michigan. Architect: Architectural Resource, Photography: Joshua Caldwell
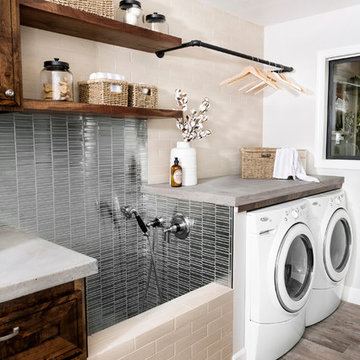
Photo of a mid-sized country single-wall dedicated laundry room in Sacramento with a drop-in sink, raised-panel cabinets, dark wood cabinets, concrete benchtops, white walls, medium hardwood floors, a side-by-side washer and dryer, brown floor and grey benchtop.
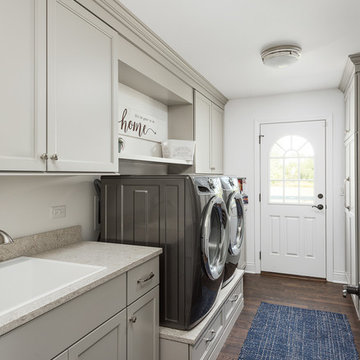
Picture Perfect House
Photo of a large transitional galley utility room in Chicago with a drop-in sink, flat-panel cabinets, white cabinets, quartz benchtops, grey walls, dark hardwood floors, a side-by-side washer and dryer, brown floor and grey benchtop.
Photo of a large transitional galley utility room in Chicago with a drop-in sink, flat-panel cabinets, white cabinets, quartz benchtops, grey walls, dark hardwood floors, a side-by-side washer and dryer, brown floor and grey benchtop.
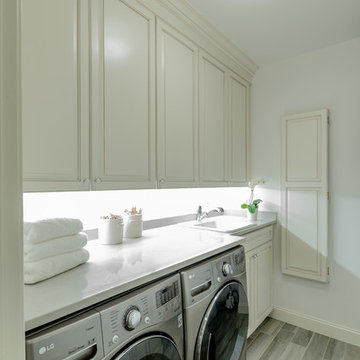
The client's en-suite laundry room also recieved a renovation. Custom cabinetry was completed by Glenbrook Cabinetry, while the renovation and other finish choices were completed by Gardner/Fox
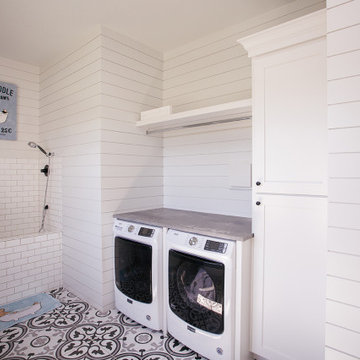
Custom laundry room cabinets with a white finish.
This is an example of a mid-sized country laundry room in Portland with a drop-in sink, white cabinets, window splashback, white walls, a side-by-side washer and dryer, multi-coloured floor and grey benchtop.
This is an example of a mid-sized country laundry room in Portland with a drop-in sink, white cabinets, window splashback, white walls, a side-by-side washer and dryer, multi-coloured floor and grey benchtop.
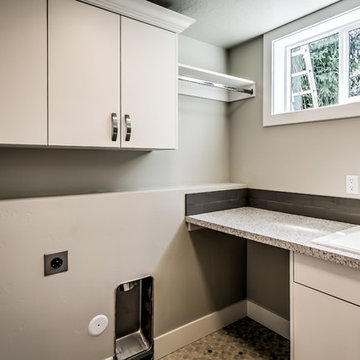
Design ideas for a mid-sized transitional single-wall dedicated laundry room in Boise with a drop-in sink, flat-panel cabinets, white cabinets, grey walls, multi-coloured floor and grey benchtop.
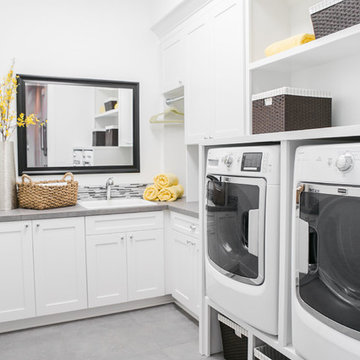
Ashley Dellinger
Transitional l-shaped laundry room in Portland with a drop-in sink, shaker cabinets, white cabinets, white walls, a side-by-side washer and dryer and grey benchtop.
Transitional l-shaped laundry room in Portland with a drop-in sink, shaker cabinets, white cabinets, white walls, a side-by-side washer and dryer and grey benchtop.
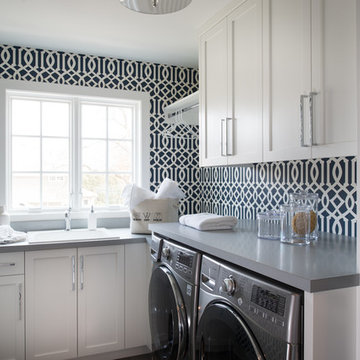
This is an example of a small transitional l-shaped dedicated laundry room in Minneapolis with a drop-in sink, shaker cabinets, white cabinets, multi-coloured walls, a side-by-side washer and dryer and grey benchtop.
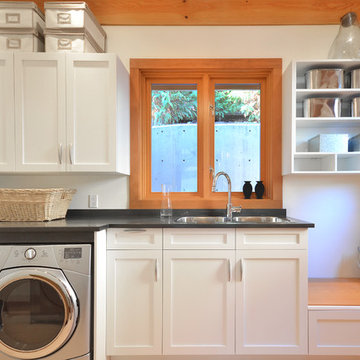
Traditional laundry room in Vancouver with a drop-in sink, shaker cabinets, white cabinets, white walls, a side-by-side washer and dryer and grey benchtop.
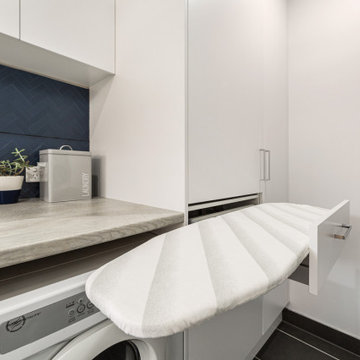
Functionality is the most important factor in this space. Everything you need in a Laundry with hidden ironing board in a drawer and hidden laundry basket in the cupboard keeps this small space looking tidy at all times. The blue patterned tiles with the light timber look bench tops add form as well as function to this Laundry Renovation
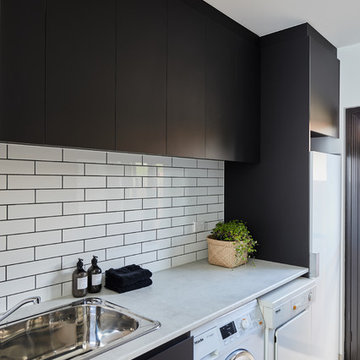
Matte black cabinetry in Clean Touch from Timberwood Panels. White Cement Laminate benchtop from Polytec
Photo of a mid-sized scandinavian galley dedicated laundry room in Melbourne with a drop-in sink, black cabinets, laminate benchtops, white walls, a side-by-side washer and dryer, grey floor and grey benchtop.
Photo of a mid-sized scandinavian galley dedicated laundry room in Melbourne with a drop-in sink, black cabinets, laminate benchtops, white walls, a side-by-side washer and dryer, grey floor and grey benchtop.
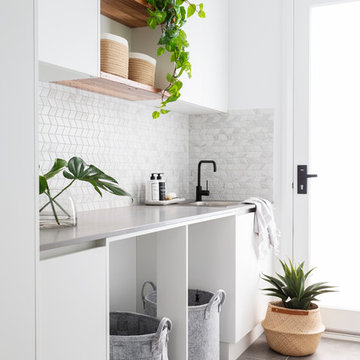
A modern white laundry with sleek concrete Caesarstone bench tops, concrete look tiles and black fixtures. Recycled timber shelves. Opaque glass laundry door. Built by Robert Paragalli, R.E.P Building. Joinery by Impact Joinery. Photography by Hcreations.
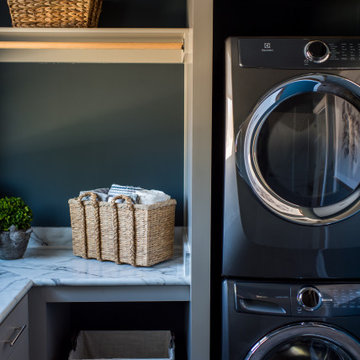
This elegant home is a modern medley of design with metal accents, pastel hues, bright upholstery, wood flooring, and sleek lighting.
Project completed by Wendy Langston's Everything Home interior design firm, which serves Carmel, Zionsville, Fishers, Westfield, Noblesville, and Indianapolis.
To learn more about this project, click here:
https://everythinghomedesigns.com/portfolio/mid-west-living-project/
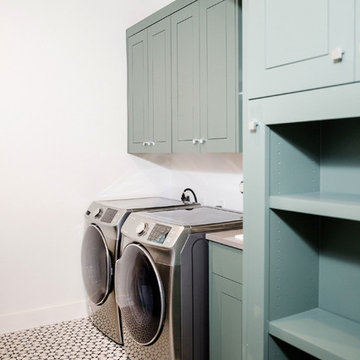
Photo of a mid-sized transitional single-wall dedicated laundry room in Austin with a drop-in sink, recessed-panel cabinets, blue cabinets, quartz benchtops, white walls, ceramic floors, a side-by-side washer and dryer, multi-coloured floor and grey benchtop.
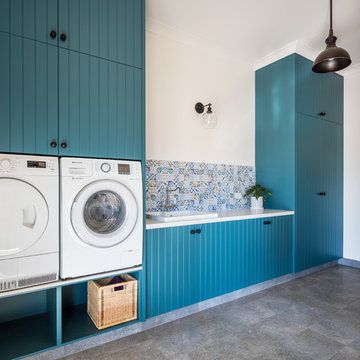
Lovely tongue & groove farmhouse doors with black knobs. Benchtop is Caesarstone Fresh Concrete.
This is an example of a country laundry room in Perth with a drop-in sink, louvered cabinets, green cabinets, quartz benchtops, multi-coloured walls, a side-by-side washer and dryer and grey benchtop.
This is an example of a country laundry room in Perth with a drop-in sink, louvered cabinets, green cabinets, quartz benchtops, multi-coloured walls, a side-by-side washer and dryer and grey benchtop.
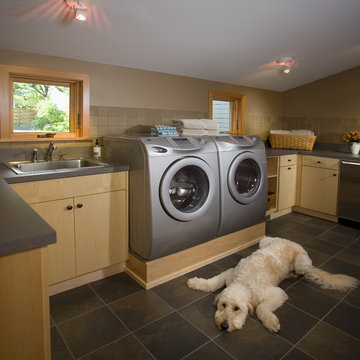
Photography by Andrea Rugg
This is an example of a large contemporary u-shaped dedicated laundry room in Minneapolis with light wood cabinets, a drop-in sink, flat-panel cabinets, solid surface benchtops, beige walls, travertine floors, a side-by-side washer and dryer, grey floor and grey benchtop.
This is an example of a large contemporary u-shaped dedicated laundry room in Minneapolis with light wood cabinets, a drop-in sink, flat-panel cabinets, solid surface benchtops, beige walls, travertine floors, a side-by-side washer and dryer, grey floor and grey benchtop.

Rich "Adriatic Sea" blue cabinets with matte black hardware, white formica countertops, matte black faucet and hardware, floor to ceiling wall cabinets, vinyl plank flooring, and separate toilet room.
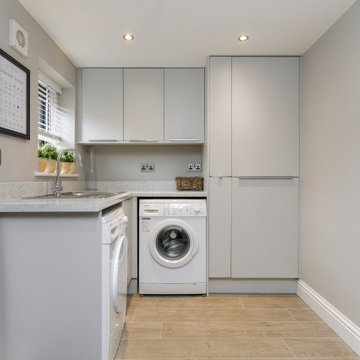
This is an example of a contemporary l-shaped dedicated laundry room in Belfast with a drop-in sink, flat-panel cabinets, grey cabinets, quartz benchtops, grey walls, a side-by-side washer and dryer, brown floor and grey benchtop.
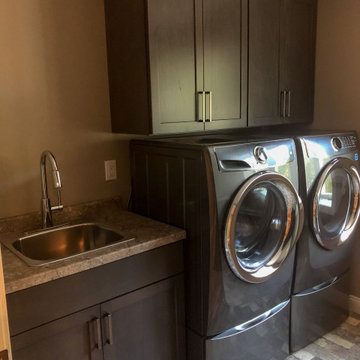
Stained cabinets with tall appliances worked well with the rustic stone flooring.
Inspiration for a mid-sized modern dedicated laundry room in Other with a drop-in sink, flat-panel cabinets, dark wood cabinets, laminate benchtops, beige walls, ceramic floors, a side-by-side washer and dryer, multi-coloured floor and grey benchtop.
Inspiration for a mid-sized modern dedicated laundry room in Other with a drop-in sink, flat-panel cabinets, dark wood cabinets, laminate benchtops, beige walls, ceramic floors, a side-by-side washer and dryer, multi-coloured floor and grey benchtop.
Laundry Room Design Ideas with a Drop-in Sink and Grey Benchtop
1