Laundry Room Design Ideas with a Drop-in Sink and Travertine Floors
Refine by:
Budget
Sort by:Popular Today
1 - 20 of 137 photos
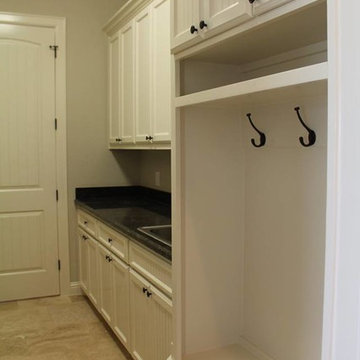
This is an example of a mid-sized traditional single-wall utility room in Houston with a drop-in sink, recessed-panel cabinets, white cabinets, granite benchtops, beige walls and travertine floors.
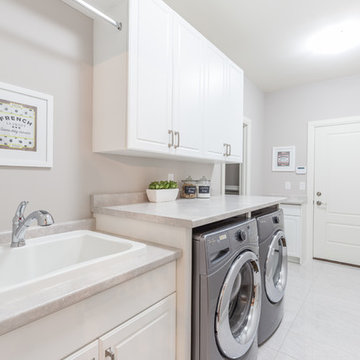
Photo of a large traditional single-wall dedicated laundry room in Toronto with a drop-in sink, raised-panel cabinets, white cabinets, solid surface benchtops, grey walls, travertine floors, a side-by-side washer and dryer and grey floor.
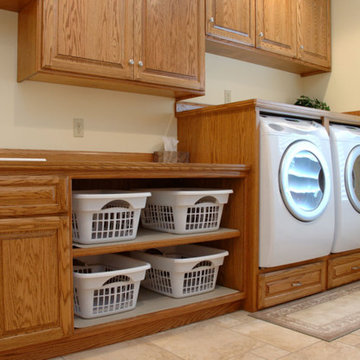
Mid-sized traditional single-wall laundry room in Cleveland with a drop-in sink, raised-panel cabinets, wood benchtops, beige walls, travertine floors, a side-by-side washer and dryer, beige floor and medium wood cabinets.
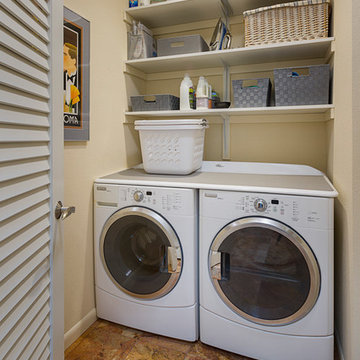
Tucked between the Main House and the Guest Addition is the new Laundry Room. The travertine floor tile continues from the original Kitchen into the Laundry Room.
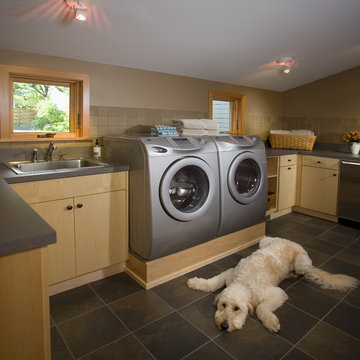
Photography by Andrea Rugg
This is an example of a large contemporary u-shaped dedicated laundry room in Minneapolis with light wood cabinets, a drop-in sink, flat-panel cabinets, solid surface benchtops, beige walls, travertine floors, a side-by-side washer and dryer, grey floor and grey benchtop.
This is an example of a large contemporary u-shaped dedicated laundry room in Minneapolis with light wood cabinets, a drop-in sink, flat-panel cabinets, solid surface benchtops, beige walls, travertine floors, a side-by-side washer and dryer, grey floor and grey benchtop.
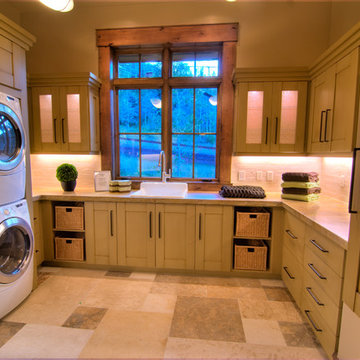
Eric Lasig, Bivian Quinonenz,
Inspiration for a large modern galley utility room in Salt Lake City with a drop-in sink, shaker cabinets, beige cabinets, marble benchtops, beige walls, travertine floors and a stacked washer and dryer.
Inspiration for a large modern galley utility room in Salt Lake City with a drop-in sink, shaker cabinets, beige cabinets, marble benchtops, beige walls, travertine floors and a stacked washer and dryer.
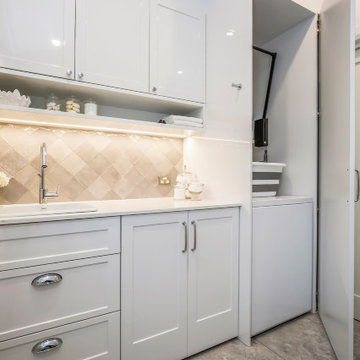
This is an example of a small single-wall utility room in Sydney with a drop-in sink, shaker cabinets, white cabinets, quartz benchtops, beige splashback, porcelain splashback, white walls, travertine floors, a concealed washer and dryer, beige floor and white benchtop.
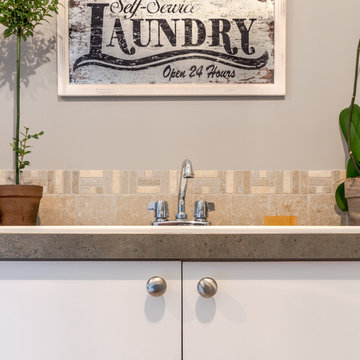
A laundry room should be a cheerful space since we spend so much time there! I update my accessories regularly and always have plenty of greenery around.
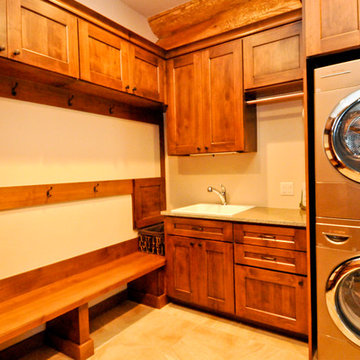
Large diameter Western Red Cedar logs from Pioneer Log Homes of B.C. built by Brian L. Wray in the Colorado Rockies. 4500 square feet of living space with 4 bedrooms, 3.5 baths and large common areas, decks, and outdoor living space make it perfect to enjoy the outdoors then get cozy next to the fireplace and the warmth of the logs.
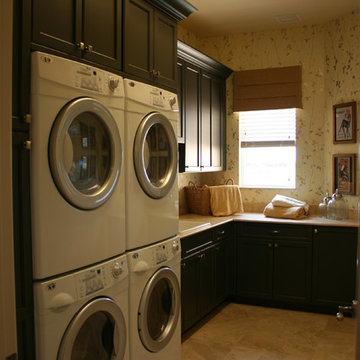
Broward Custom Kitchens
Inspiration for a mid-sized traditional l-shaped dedicated laundry room in Miami with a drop-in sink, shaker cabinets, dark wood cabinets, travertine floors, a stacked washer and dryer and beige walls.
Inspiration for a mid-sized traditional l-shaped dedicated laundry room in Miami with a drop-in sink, shaker cabinets, dark wood cabinets, travertine floors, a stacked washer and dryer and beige walls.
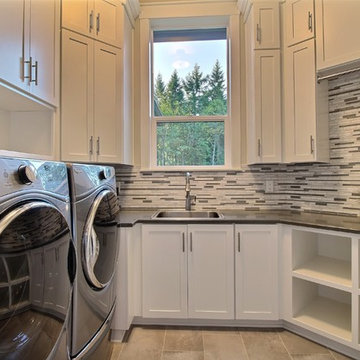
The Ascension - Super Ranch on Acreage in Ridgefield Washington by Cascade West Development Inc. for the Clark County Parade of Homes 2016.
As soon as you pass under the timber framed entry and through the custom 8ft tall double-doors you’re immersed in a landscape of high ceilings, sharp clean lines, soft light and sophisticated trim. The expansive foyer you’re standing in offers a coffered ceiling of 12ft and immediate access to the central stairwell. Procession to the Great Room reveals a wall of light accompanied by every angle of lush forest scenery. Overhead a series of exposed beams invite you to cross the room toward the enchanting, tree-filled windows. In the distance a coffered-box-beam ceiling rests above a dining area glowing with light, flanked by double islands and a wrap-around kitchen, they make every meal at home inclusive. The kitchen is composed to entertain and promote all types of social activity; large work areas, ubiquitous storage and very few walls allow any number of people, large or small, to create or consume comfortably. An integrated outdoor living space, with it’s large fireplace, formidable cooking area and built-in BBQ, acts as an extension of the Great Room further blurring the line between fabricated and organic settings.
Cascade West Facebook: https://goo.gl/MCD2U1
Cascade West Website: https://goo.gl/XHm7Un
These photos, like many of ours, were taken by the good people of ExposioHDR - Portland, Or
Exposio Facebook: https://goo.gl/SpSvyo
Exposio Website: https://goo.gl/Cbm8Ya
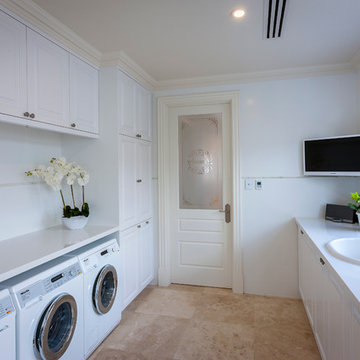
Shutter Works Photography
Large traditional galley utility room in Perth with a drop-in sink, shaker cabinets, white cabinets, white walls, a side-by-side washer and dryer, quartz benchtops and travertine floors.
Large traditional galley utility room in Perth with a drop-in sink, shaker cabinets, white cabinets, white walls, a side-by-side washer and dryer, quartz benchtops and travertine floors.
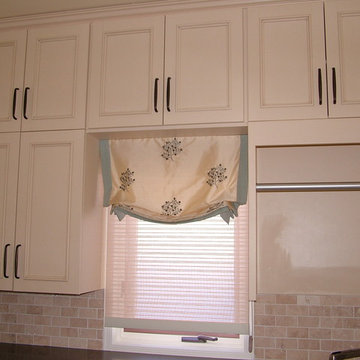
This is an example of a mid-sized traditional dedicated laundry room in Calgary with a drop-in sink, shaker cabinets, white cabinets, quartz benchtops, beige walls, travertine floors and a side-by-side washer and dryer.

Combined Bathroom and Laundries can still look beautiful ?
Photo of a mid-sized modern l-shaped utility room in Perth with a drop-in sink, flat-panel cabinets, white cabinets, quartz benchtops, beige splashback, ceramic splashback, white walls, travertine floors, a side-by-side washer and dryer, beige floor and white benchtop.
Photo of a mid-sized modern l-shaped utility room in Perth with a drop-in sink, flat-panel cabinets, white cabinets, quartz benchtops, beige splashback, ceramic splashback, white walls, travertine floors, a side-by-side washer and dryer, beige floor and white benchtop.
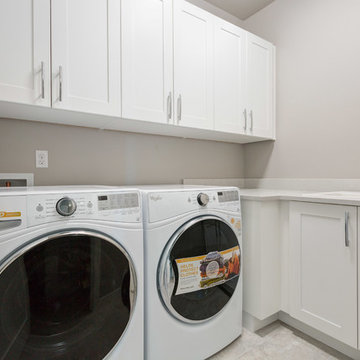
Small transitional l-shaped dedicated laundry room in Seattle with a drop-in sink, shaker cabinets, white cabinets, limestone benchtops, travertine floors, a side-by-side washer and dryer, beige floor and grey walls.
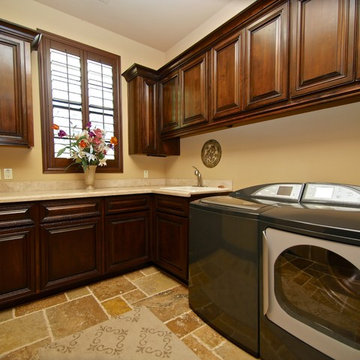
Mid-sized mediterranean u-shaped dedicated laundry room in Phoenix with a drop-in sink, recessed-panel cabinets, dark wood cabinets, granite benchtops, beige walls, travertine floors and a side-by-side washer and dryer.
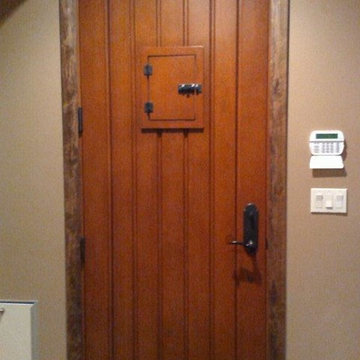
Mid-sized country utility room in Denver with a drop-in sink, raised-panel cabinets, medium wood cabinets, beige walls, travertine floors and a side-by-side washer and dryer.
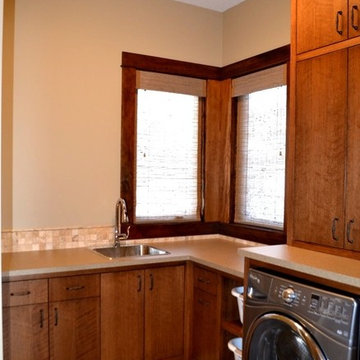
Design ideas for a mid-sized arts and crafts l-shaped dedicated laundry room in Calgary with a drop-in sink, flat-panel cabinets, dark wood cabinets, quartz benchtops, beige walls, travertine floors, a side-by-side washer and dryer, beige floor and beige benchtop.
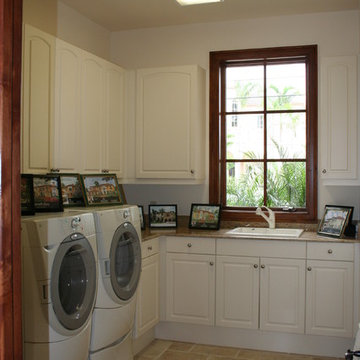
Broward Custom Kitchens
Inspiration for a mid-sized traditional l-shaped dedicated laundry room in Miami with a drop-in sink, raised-panel cabinets, white cabinets, granite benchtops, white walls, travertine floors and a side-by-side washer and dryer.
Inspiration for a mid-sized traditional l-shaped dedicated laundry room in Miami with a drop-in sink, raised-panel cabinets, white cabinets, granite benchtops, white walls, travertine floors and a side-by-side washer and dryer.
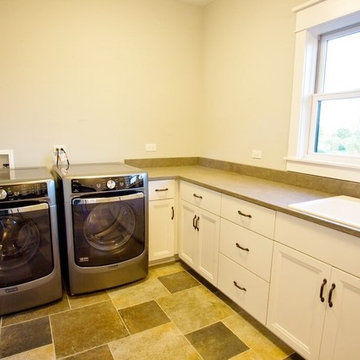
Laundry room
Photo by Steve Groth
This is an example of a large arts and crafts l-shaped dedicated laundry room in Chicago with a drop-in sink, shaker cabinets, white cabinets, granite benchtops, white walls, travertine floors and a side-by-side washer and dryer.
This is an example of a large arts and crafts l-shaped dedicated laundry room in Chicago with a drop-in sink, shaker cabinets, white cabinets, granite benchtops, white walls, travertine floors and a side-by-side washer and dryer.
Laundry Room Design Ideas with a Drop-in Sink and Travertine Floors
1