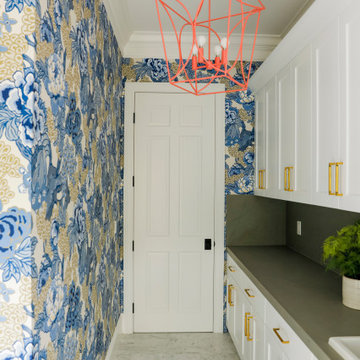Laundry Room Design Ideas with a Drop-in Sink and Wallpaper
Refine by:
Budget
Sort by:Popular Today
1 - 20 of 66 photos
Item 1 of 3
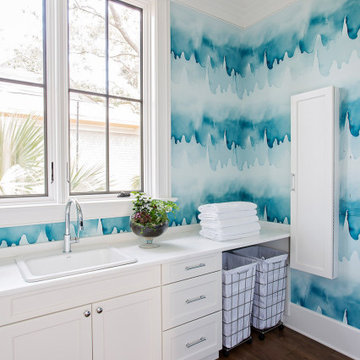
Beach style single-wall dedicated laundry room in Charleston with a drop-in sink, shaker cabinets, white cabinets, blue walls, dark hardwood floors, brown floor, white benchtop and wallpaper.
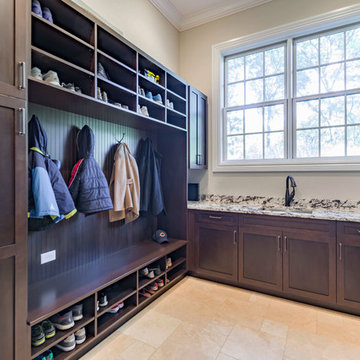
This 6,000sf luxurious custom new construction 5-bedroom, 4-bath home combines elements of open-concept design with traditional, formal spaces, as well. Tall windows, large openings to the back yard, and clear views from room to room are abundant throughout. The 2-story entry boasts a gently curving stair, and a full view through openings to the glass-clad family room. The back stair is continuous from the basement to the finished 3rd floor / attic recreation room.
The interior is finished with the finest materials and detailing, with crown molding, coffered, tray and barrel vault ceilings, chair rail, arched openings, rounded corners, built-in niches and coves, wide halls, and 12' first floor ceilings with 10' second floor ceilings.
It sits at the end of a cul-de-sac in a wooded neighborhood, surrounded by old growth trees. The homeowners, who hail from Texas, believe that bigger is better, and this house was built to match their dreams. The brick - with stone and cast concrete accent elements - runs the full 3-stories of the home, on all sides. A paver driveway and covered patio are included, along with paver retaining wall carved into the hill, creating a secluded back yard play space for their young children.
Project photography by Kmieick Imagery.

Design ideas for a beach style galley dedicated laundry room in Minneapolis with a drop-in sink, shaker cabinets, white cabinets, wood benchtops, multi-coloured walls, grey floor, brown benchtop and wallpaper.

This home renovation project included a complete gut and reorganization of the main floor, removal of large chimney stack in the middle of the dining room, bringing floors all to same level, moving doors, adding guest bath, master closet, corner fireplace and garage. The result is this beautiful, open, spacious main floor with new kitchen, dining room, living room, master bedroom, master bath, guest bath, laundry room and flooring throughout.
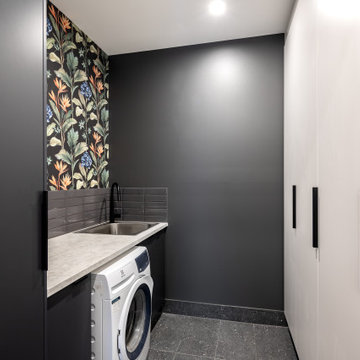
Design ideas for a small modern galley dedicated laundry room in Adelaide with a drop-in sink, flat-panel cabinets, white cabinets, black walls, black floor, black benchtop and wallpaper.

Design ideas for a mid-sized eclectic single-wall utility room in Milan with a drop-in sink, flat-panel cabinets, black cabinets, quartz benchtops, multi-coloured walls, ceramic floors, an integrated washer and dryer, multi-coloured floor, black benchtop and wallpaper.

This little laundry room uses hidden tricks to modernize and maximize limited space. The main wall features bumped out upper cabinets above the washing machine for increased storage and easy access. Next to the cabinets are open shelves that allow space for the air vent on the back wall. This fan was faux painted to match the cabinets - blending in so well you wouldn’t even know it’s there!
Between the cabinetry and blue fantasy marble countertop sits a luxuriously tiled backsplash. This beautiful backsplash hides the door to necessary valves, its outline barely visible while allowing easy access.
Making the room brighter are light, textured walls, under cabinet, and updated lighting. Though you can’t see it in the photos, one more trick was used: the door was changed to smaller french doors, so when open, they are not in the middle of the room. Door backs are covered in the same wallpaper as the rest of the room - making the doors look like part of the room, and increasing available space.
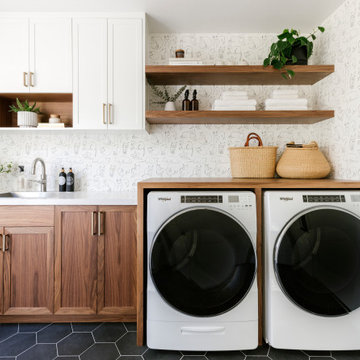
This home was a blend of modern and traditional, mixed finishes, classic subway tiles, and ceramic light fixtures. The kitchen was kept bright and airy with high-end appliances for the avid cook and homeschooling mother. As an animal loving family and owner of two furry creatures, we added a little whimsy with cat wallpaper in their laundry room.
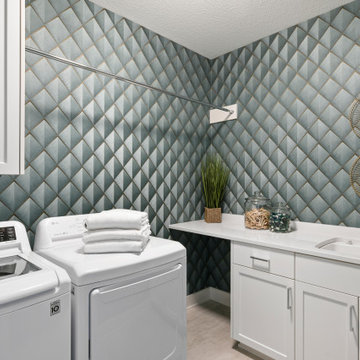
Pillar Homes Spring Preview 2020 - Spacecrafting Photography
This is an example of a mid-sized transitional l-shaped dedicated laundry room in Minneapolis with a drop-in sink, white cabinets, green walls, ceramic floors, a side-by-side washer and dryer, beige floor, shaker cabinets, white benchtop and wallpaper.
This is an example of a mid-sized transitional l-shaped dedicated laundry room in Minneapolis with a drop-in sink, white cabinets, green walls, ceramic floors, a side-by-side washer and dryer, beige floor, shaker cabinets, white benchtop and wallpaper.
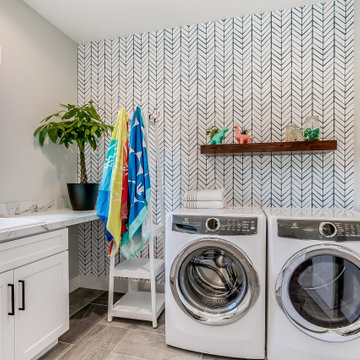
Mid-sized transitional l-shaped dedicated laundry room in Other with a drop-in sink, shaker cabinets, white cabinets, grey walls, porcelain floors, a side-by-side washer and dryer, grey floor, grey benchtop and wallpaper.
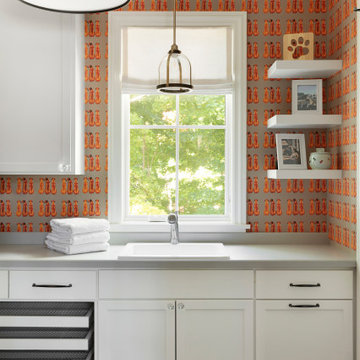
Not many clients as for Dog wallpaper - but when they love Rhodesian Ridgebacks as much as this family, then you hunt for the right one! This Spoonflower wallpaper brings so much interest to this custom laundry, complete with drying racks, floating shelves for doggy treats and tile floor for easy cleaning.
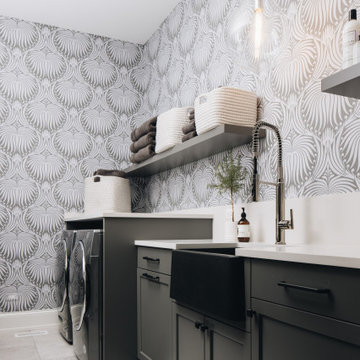
This is an example of a large transitional single-wall dedicated laundry room in Chicago with a drop-in sink, shaker cabinets, black cabinets, multi-coloured walls, a side-by-side washer and dryer, grey floor, beige benchtop and wallpaper.
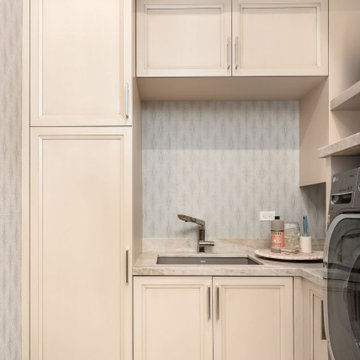
Modern u-shaped laundry room in Salt Lake City with a drop-in sink, grey walls, a side-by-side washer and dryer and wallpaper.
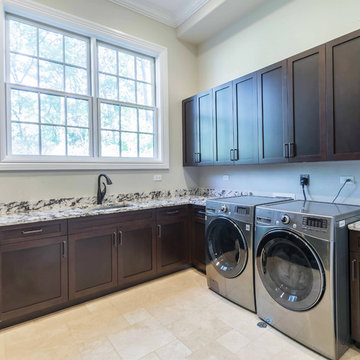
This 6,000sf luxurious custom new construction 5-bedroom, 4-bath home combines elements of open-concept design with traditional, formal spaces, as well. Tall windows, large openings to the back yard, and clear views from room to room are abundant throughout. The 2-story entry boasts a gently curving stair, and a full view through openings to the glass-clad family room. The back stair is continuous from the basement to the finished 3rd floor / attic recreation room.
The interior is finished with the finest materials and detailing, with crown molding, coffered, tray and barrel vault ceilings, chair rail, arched openings, rounded corners, built-in niches and coves, wide halls, and 12' first floor ceilings with 10' second floor ceilings.
It sits at the end of a cul-de-sac in a wooded neighborhood, surrounded by old growth trees. The homeowners, who hail from Texas, believe that bigger is better, and this house was built to match their dreams. The brick - with stone and cast concrete accent elements - runs the full 3-stories of the home, on all sides. A paver driveway and covered patio are included, along with paver retaining wall carved into the hill, creating a secluded back yard play space for their young children.
Project photography by Kmieick Imagery.
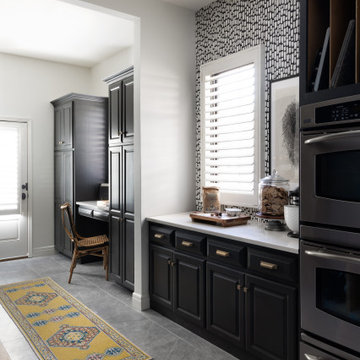
Inspiration for a galley utility room in Kansas City with a drop-in sink, raised-panel cabinets, black cabinets, quartz benchtops, white walls, marble floors, a side-by-side washer and dryer, grey floor, white benchtop and wallpaper.

Inspiration for a mid-sized contemporary single-wall dedicated laundry room in Other with a drop-in sink, flat-panel cabinets, beige cabinets, wood benchtops, beige splashback, ceramic splashback, white walls, porcelain floors, a stacked washer and dryer, beige floor, white benchtop, exposed beam and wallpaper.
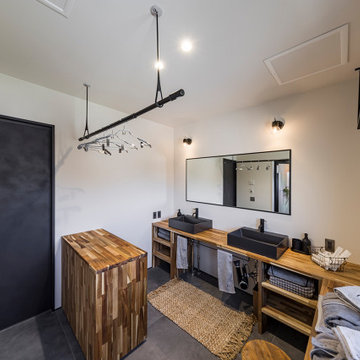
作業台と造作洗面のあるランドリールーム。広々と干せる空間には水栓を2つ用意し、忙しい朝の身支度にも余裕を生ませます。
Industrial dedicated laundry room in Other with a drop-in sink, open cabinets, dark wood cabinets, wood benchtops, white walls, vinyl floors, grey floor, brown benchtop, wallpaper and wallpaper.
Industrial dedicated laundry room in Other with a drop-in sink, open cabinets, dark wood cabinets, wood benchtops, white walls, vinyl floors, grey floor, brown benchtop, wallpaper and wallpaper.
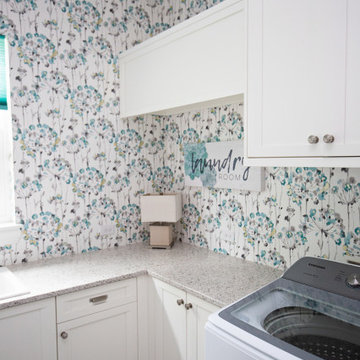
Project Number: MS1037
Design/Manufacturer/Installer: Marquis Fine Cabinetry
Collection: Classico
Finishes: Frosty White
Features: Adjustable Legs/Soft Close (Standard)
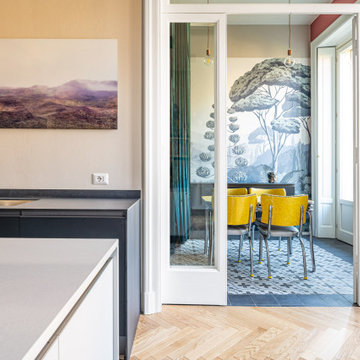
Design ideas for a mid-sized eclectic single-wall utility room in Milan with a drop-in sink, flat-panel cabinets, black cabinets, quartz benchtops, multi-coloured walls, ceramic floors, an integrated washer and dryer, multi-coloured floor, black benchtop and wallpaper.
Laundry Room Design Ideas with a Drop-in Sink and Wallpaper
1
