Laundry Room Design Ideas with a Drop-in Sink
Refine by:
Budget
Sort by:Popular Today
41 - 60 of 6,246 photos
Item 1 of 2
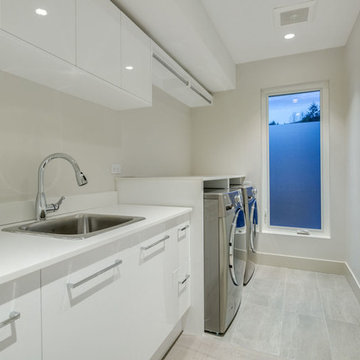
Inspiration for a mid-sized contemporary single-wall laundry room in Vancouver with a drop-in sink, flat-panel cabinets, white cabinets, solid surface benchtops, grey walls, porcelain floors, a side-by-side washer and dryer and grey floor.
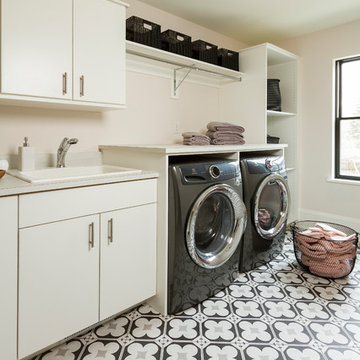
Photo by Seth Hannula
Inspiration for a large transitional single-wall dedicated laundry room in Minneapolis with a drop-in sink, flat-panel cabinets, white cabinets, laminate benchtops, pink walls, a side-by-side washer and dryer, multi-coloured floor, concrete floors and white benchtop.
Inspiration for a large transitional single-wall dedicated laundry room in Minneapolis with a drop-in sink, flat-panel cabinets, white cabinets, laminate benchtops, pink walls, a side-by-side washer and dryer, multi-coloured floor, concrete floors and white benchtop.
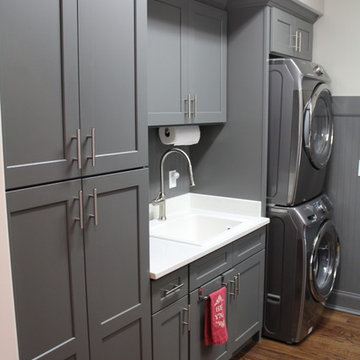
Mid-sized transitional single-wall dedicated laundry room in Raleigh with a drop-in sink, shaker cabinets, granite benchtops, grey cabinets, white walls, dark hardwood floors and a stacked washer and dryer.
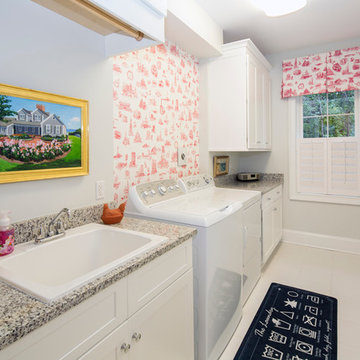
Inspiration for a mid-sized transitional single-wall dedicated laundry room in Orange County with a drop-in sink, shaker cabinets, white cabinets, laminate benchtops, grey walls, ceramic floors, a side-by-side washer and dryer and white floor.
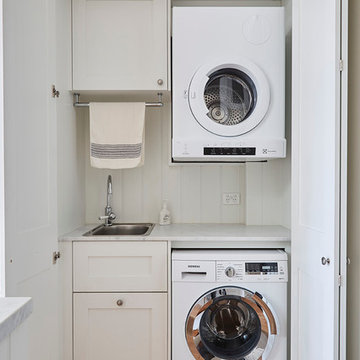
Sue Stubbs
Inspiration for a mid-sized country laundry cupboard in Melbourne with shaker cabinets, white cabinets, marble benchtops, white splashback, porcelain splashback, a drop-in sink, white walls and medium hardwood floors.
Inspiration for a mid-sized country laundry cupboard in Melbourne with shaker cabinets, white cabinets, marble benchtops, white splashback, porcelain splashback, a drop-in sink, white walls and medium hardwood floors.
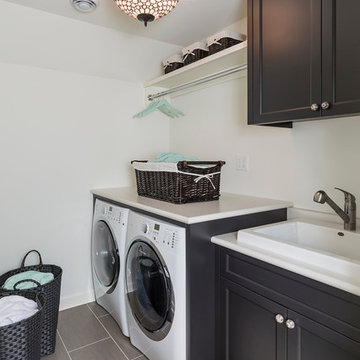
Design & Build Team: Anchor Builders,
Photographer: Andrea Rugg Photography
Photo of a mid-sized transitional single-wall dedicated laundry room in Minneapolis with a drop-in sink, black cabinets, laminate benchtops, white walls, porcelain floors, a side-by-side washer and dryer and shaker cabinets.
Photo of a mid-sized transitional single-wall dedicated laundry room in Minneapolis with a drop-in sink, black cabinets, laminate benchtops, white walls, porcelain floors, a side-by-side washer and dryer and shaker cabinets.
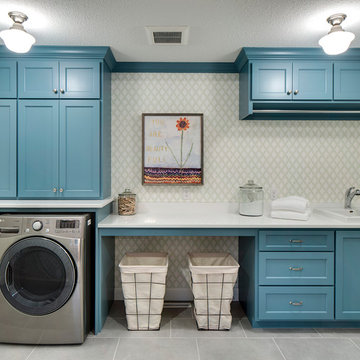
Photo of a mid-sized transitional single-wall dedicated laundry room in Minneapolis with a drop-in sink, blue cabinets, quartz benchtops, ceramic floors, a side-by-side washer and dryer, recessed-panel cabinets, grey floor, white benchtop and grey walls.
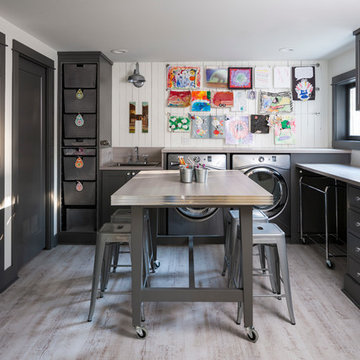
Photo of a mid-sized transitional l-shaped utility room in Seattle with a drop-in sink, shaker cabinets, grey cabinets and a side-by-side washer and dryer.
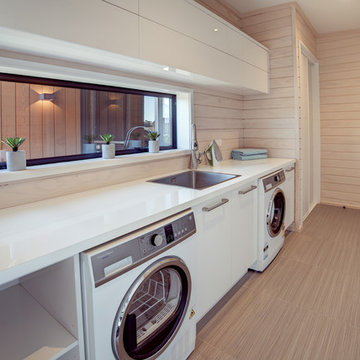
Photo of a large scandinavian galley utility room in Christchurch with a drop-in sink, white cabinets, laminate benchtops, white walls, ceramic floors, a side-by-side washer and dryer, grey floor and flat-panel cabinets.
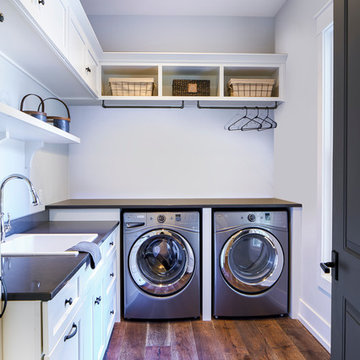
Design ideas for a mid-sized transitional l-shaped dedicated laundry room in Atlanta with a drop-in sink, shaker cabinets, white cabinets, quartz benchtops, grey walls, dark hardwood floors, a side-by-side washer and dryer and black benchtop.
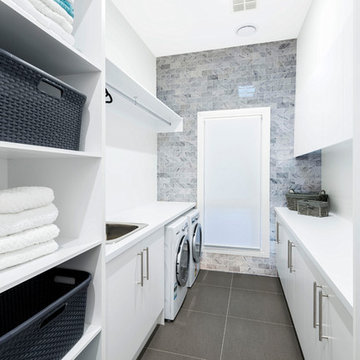
The laundry includes a tiled feature wall and custom built cabinetry providing plenty of storage and work space.
Photography provided by Precon Living
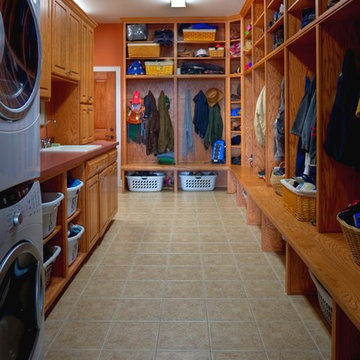
This multi-purpose mud/laundry room makes efficient use of the long, narrow space.
Inspiration for a mid-sized transitional galley utility room in Other with a drop-in sink, raised-panel cabinets, solid surface benchtops, orange walls, porcelain floors, a stacked washer and dryer and medium wood cabinets.
Inspiration for a mid-sized transitional galley utility room in Other with a drop-in sink, raised-panel cabinets, solid surface benchtops, orange walls, porcelain floors, a stacked washer and dryer and medium wood cabinets.
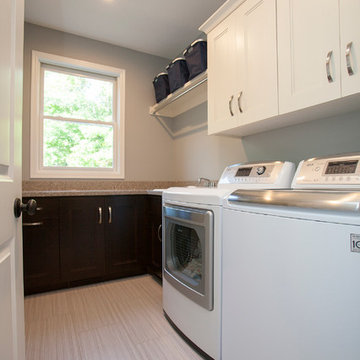
Marnie Swenson, MJFotography, Inc.
Photo of a mid-sized contemporary galley utility room in Minneapolis with a drop-in sink, recessed-panel cabinets, white cabinets, quartzite benchtops, grey walls, porcelain floors and a side-by-side washer and dryer.
Photo of a mid-sized contemporary galley utility room in Minneapolis with a drop-in sink, recessed-panel cabinets, white cabinets, quartzite benchtops, grey walls, porcelain floors and a side-by-side washer and dryer.
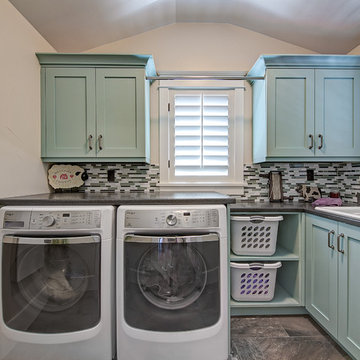
Teri Fotheringham Photography
This is an example of a traditional l-shaped dedicated laundry room in Denver with a drop-in sink, shaker cabinets, blue cabinets, a side-by-side washer and dryer and beige walls.
This is an example of a traditional l-shaped dedicated laundry room in Denver with a drop-in sink, shaker cabinets, blue cabinets, a side-by-side washer and dryer and beige walls.
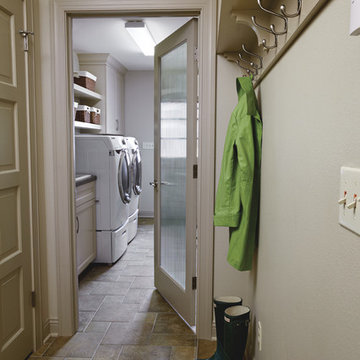
breakfast area, breakfast bar, island, eating area, kitchen island, hutch, storage, light cabinets, white cabinets, dark floor, quartzite, fusion, granite, stone, bar area, liquor storage, prep sink, cast iron, enamel, gray chair
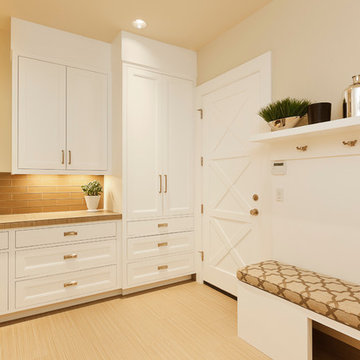
Spin Photography
This is an example of a mid-sized transitional l-shaped dedicated laundry room in Portland with a drop-in sink, recessed-panel cabinets, white cabinets, beige walls, beige floor, solid surface benchtops, porcelain floors and beige benchtop.
This is an example of a mid-sized transitional l-shaped dedicated laundry room in Portland with a drop-in sink, recessed-panel cabinets, white cabinets, beige walls, beige floor, solid surface benchtops, porcelain floors and beige benchtop.
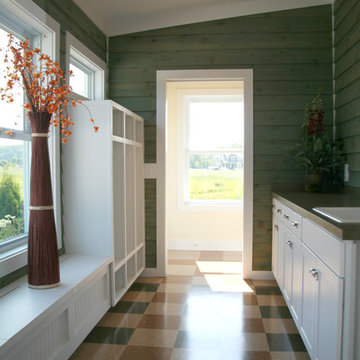
Design ideas for a mid-sized arts and crafts single-wall dedicated laundry room in Other with a drop-in sink, shaker cabinets, white cabinets and green walls.
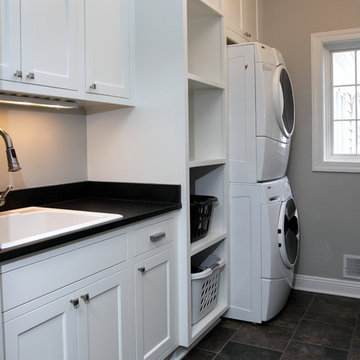
Stacked washer and dryer with basket storage and utility sink
Photo of a mid-sized traditional single-wall dedicated laundry room in Milwaukee with recessed-panel cabinets, white cabinets, grey walls, a stacked washer and dryer and a drop-in sink.
Photo of a mid-sized traditional single-wall dedicated laundry room in Milwaukee with recessed-panel cabinets, white cabinets, grey walls, a stacked washer and dryer and a drop-in sink.
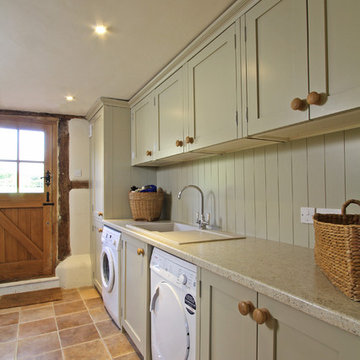
This kitchen used an in-frame design with mainly one painted colour, that being the Farrow & Ball Old White. This was accented with natural oak on the island unit pillars and on the bespoke cooker hood canopy. The Island unit features slide away tray storage on one side with tongue and grove panelling most of the way round. All of the Cupboard internals in this kitchen where clad in a Birch veneer.
The main Focus of the kitchen was a Mercury Range Cooker in Blueberry. Above the Mercury cooker was a bespoke hood canopy designed to be at the correct height in a very low ceiling room. The sink and tap where from Franke, the sink being a VBK 720 twin bowl ceramic sink and a Franke Venician tap in chrome.
The whole kitchen was topped of in a beautiful granite called Ivory Fantasy in a 30mm thickness with pencil round edge profile.
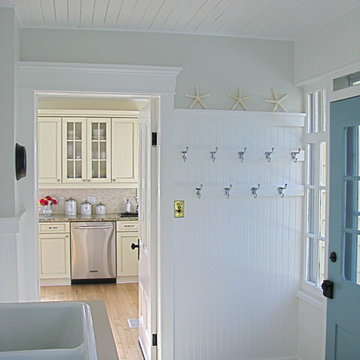
In summer this combo laundry mudroom is cool and fresh and in winter it is ethereal with snow piled outside the door.
Upper wall colour is by "Promise" by Sarah Richardson Para paint line (is only in Lowes in Canada)
Door is Boca Raton by Benjamin Moore
Trim and beaded board is Oxford White by Benjamin Moore.
This room faces north and these colours do not feel cold at all.
Laundry Room Design Ideas with a Drop-in Sink
3