Laundry Room Design Ideas with a Drop-in Sink
Refine by:
Budget
Sort by:Popular Today
161 - 180 of 6,246 photos
Item 1 of 2
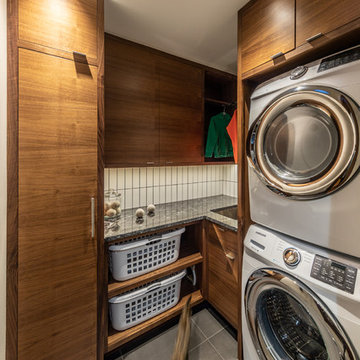
Sanjay Jani
This is an example of a small modern l-shaped dedicated laundry room in Cedar Rapids with a drop-in sink, flat-panel cabinets, dark wood cabinets, granite benchtops, white walls, porcelain floors, a stacked washer and dryer, grey floor and black benchtop.
This is an example of a small modern l-shaped dedicated laundry room in Cedar Rapids with a drop-in sink, flat-panel cabinets, dark wood cabinets, granite benchtops, white walls, porcelain floors, a stacked washer and dryer, grey floor and black benchtop.
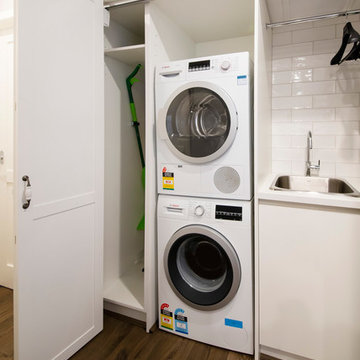
Adrienne Bizzarri Photography
This is an example of a small traditional single-wall laundry cupboard in Melbourne with a drop-in sink, white cabinets, quartz benchtops, grey walls, laminate floors, a stacked washer and dryer, white benchtop and shaker cabinets.
This is an example of a small traditional single-wall laundry cupboard in Melbourne with a drop-in sink, white cabinets, quartz benchtops, grey walls, laminate floors, a stacked washer and dryer, white benchtop and shaker cabinets.
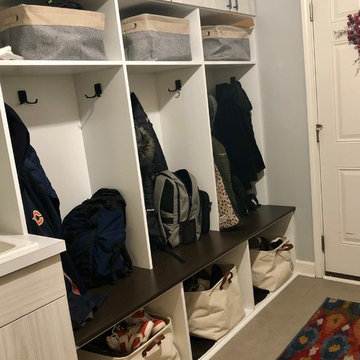
Multi-Functional and beautiful Laundry/Mudroom. Kids storage is contained on hooks and baskets in the cubbies under the bench. Gloves/Hats and miscellaneous seasonal storage available above the locker spaces.
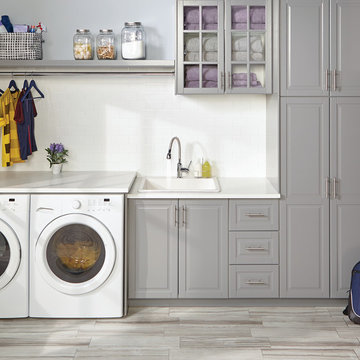
Perfect for cleaning up after mess makers large and small. Our Quartz Classic laundry sinks offer the stain, scratch and chip durability of natural quartz, so messes stop at the laundry room sink. Sink: ELG252212PDWH0 Faucet: LK2500CR
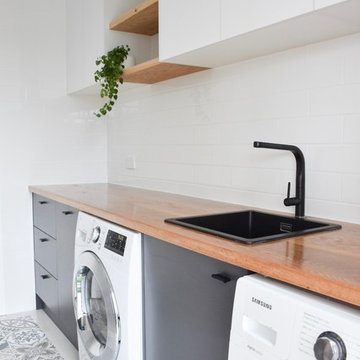
Laundry designed and built by RAW Sunshine Coast. Features: solid American White Oak timber benchtop and floating shelves, white overhead rustic textured cabinetry, white subway splash back tiles, matte black mixer tap ware and basin and vinyl tile floor runner.
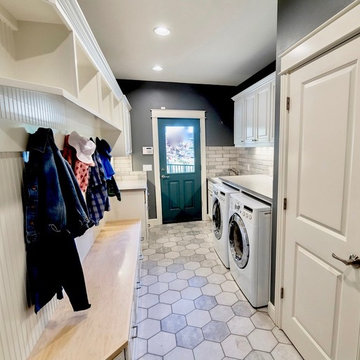
Design ideas for a mid-sized transitional galley utility room in Portland with a drop-in sink, raised-panel cabinets, white cabinets, quartz benchtops, grey walls, porcelain floors, a side-by-side washer and dryer and white floor.
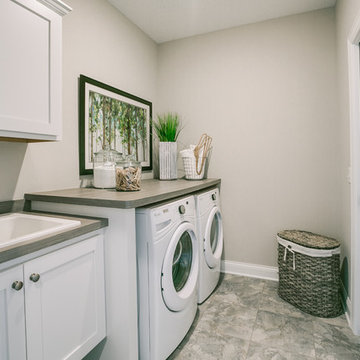
Mid-sized transitional single-wall dedicated laundry room in Minneapolis with a drop-in sink, beaded inset cabinets, white cabinets, laminate benchtops, grey walls, vinyl floors, a side-by-side washer and dryer and multi-coloured floor.
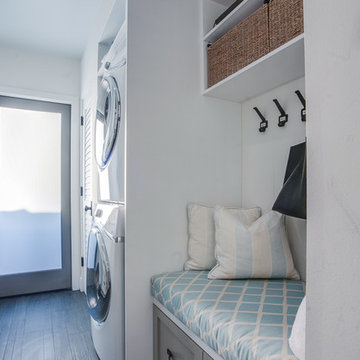
This is an example of a beach style galley dedicated laundry room in Los Angeles with a drop-in sink, shaker cabinets, grey cabinets, quartz benchtops, white walls and a stacked washer and dryer.
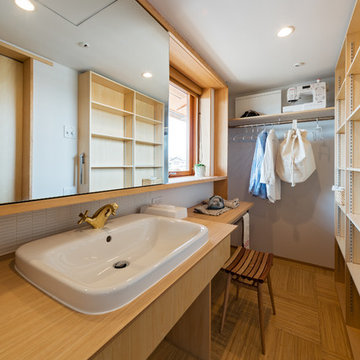
Design ideas for an asian single-wall utility room in Other with a drop-in sink, open cabinets, light wood cabinets, wood benchtops and white walls.
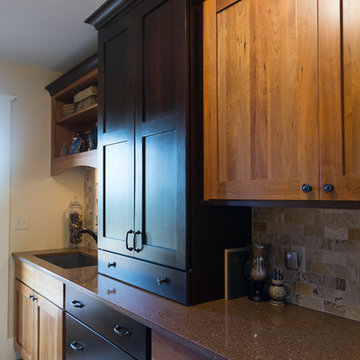
This is an example of a large arts and crafts galley utility room in Portland Maine with a drop-in sink, shaker cabinets, granite benchtops, beige walls, a side-by-side washer and dryer, medium wood cabinets, slate floors and brown floor.
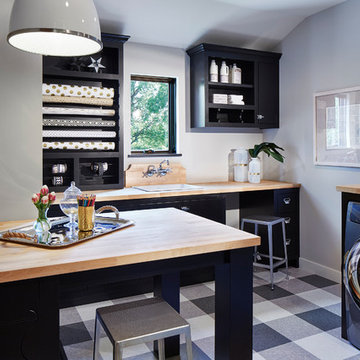
Martha O'Hara Interiors, Furnishings & Photo Styling | Detail Design + Build, Builder | Charlie & Co. Design, Architect | Corey Gaffer, Photography | Please Note: All “related,” “similar,” and “sponsored” products tagged or listed by Houzz are not actual products pictured. They have not been approved by Martha O’Hara Interiors nor any of the professionals credited. For information about our work, please contact design@oharainteriors.com.
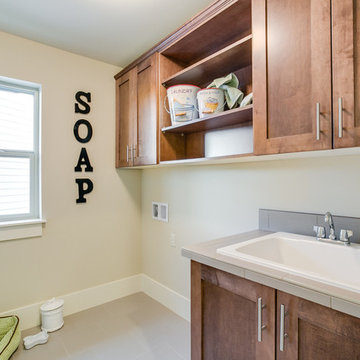
Mid-sized galley dedicated laundry room in Seattle with a drop-in sink, beige walls, medium wood cabinets, a side-by-side washer and dryer, flat-panel cabinets, tile benchtops and ceramic floors.
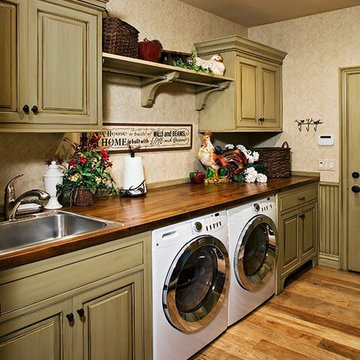
Traditional single-wall laundry room in Other with a drop-in sink, raised-panel cabinets, green cabinets, wood benchtops, beige walls, light hardwood floors, a side-by-side washer and dryer and brown benchtop.
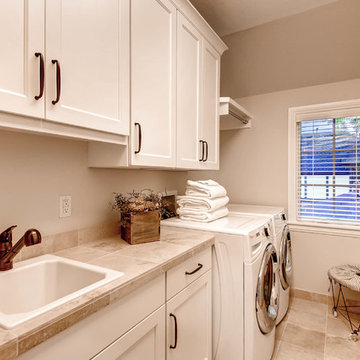
Crisp & clean laundry room with natural light
This is an example of a mid-sized transitional single-wall dedicated laundry room in Denver with a drop-in sink, shaker cabinets, white cabinets, tile benchtops, grey walls, porcelain floors and a side-by-side washer and dryer.
This is an example of a mid-sized transitional single-wall dedicated laundry room in Denver with a drop-in sink, shaker cabinets, white cabinets, tile benchtops, grey walls, porcelain floors and a side-by-side washer and dryer.
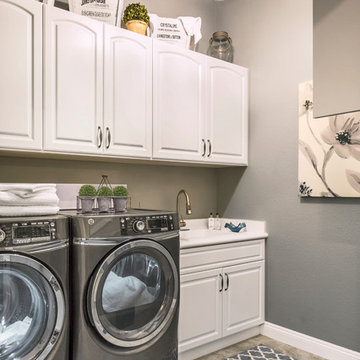
The existing laundry room needed a total face-lift, including new white cabinetry; new GE appliances and a large laundry tub sink to facilitate easily completed chores. The large scale, 24” floor tiles help create a roomy feeling, so as not to feel trapped in what seemed like a dungeon previously. Unexpected lighting of a hanging, chain lantern adds to the brightness and character to a workspace.
Photography - Grey Crawford
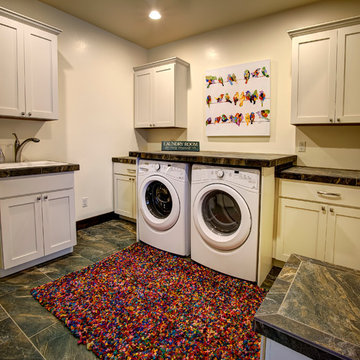
Photo by Mike Wiseman
This is an example of a large transitional u-shaped dedicated laundry room in Other with a drop-in sink, shaker cabinets, white cabinets, tile benchtops, white walls, slate floors and a side-by-side washer and dryer.
This is an example of a large transitional u-shaped dedicated laundry room in Other with a drop-in sink, shaker cabinets, white cabinets, tile benchtops, white walls, slate floors and a side-by-side washer and dryer.
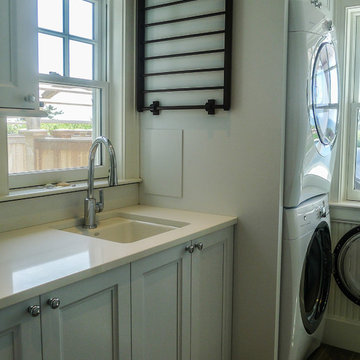
Laundry Room
Photo of a mid-sized transitional single-wall dedicated laundry room in Boston with a drop-in sink, grey walls, medium hardwood floors, a stacked washer and dryer, recessed-panel cabinets, white cabinets, quartzite benchtops and white benchtop.
Photo of a mid-sized transitional single-wall dedicated laundry room in Boston with a drop-in sink, grey walls, medium hardwood floors, a stacked washer and dryer, recessed-panel cabinets, white cabinets, quartzite benchtops and white benchtop.
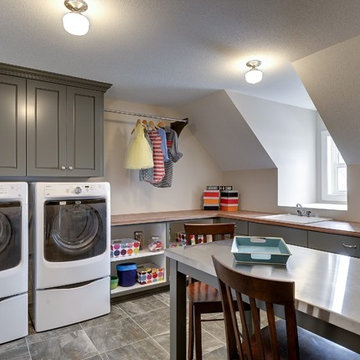
Photography by Spacecrafting. Upstairs laundry room with side by side front loading washer and dryer. Wood counter tops and gray cabinets. Stone-like square tiles.
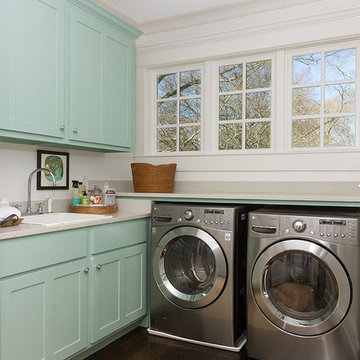
Iran Watson
Photo of a mid-sized transitional l-shaped dedicated laundry room in Atlanta with blue cabinets, a drop-in sink, brown floor, shaker cabinets, white walls, dark hardwood floors, a side-by-side washer and dryer and beige benchtop.
Photo of a mid-sized transitional l-shaped dedicated laundry room in Atlanta with blue cabinets, a drop-in sink, brown floor, shaker cabinets, white walls, dark hardwood floors, a side-by-side washer and dryer and beige benchtop.
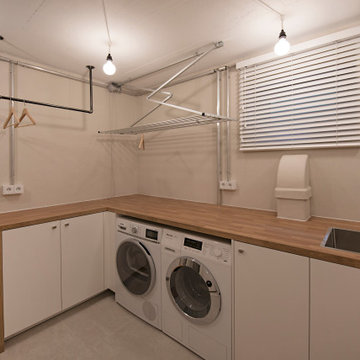
Interior Design: freudenspiel by Elisabeth Zola;
Fotos: Zolaproduction;
Der Heizungsraum ist groß genug, um daraus auch einen Waschkeller zu machen. Aufgrund der Anordnung wie eine Küchenzeile, bietet der Waschkeller viel Arbeitsfläche. Der vertikale Wäscheständer, der an der Decke montiert ist, nimmt keinen Platz am Boden weg und wird je nach Bedarf hoch oder herunter gefahren.
Laundry Room Design Ideas with a Drop-in Sink
9