Laundry Room Design Ideas with a Farmhouse Sink and Concrete Floors
Refine by:
Budget
Sort by:Popular Today
1 - 20 of 83 photos
Item 1 of 3
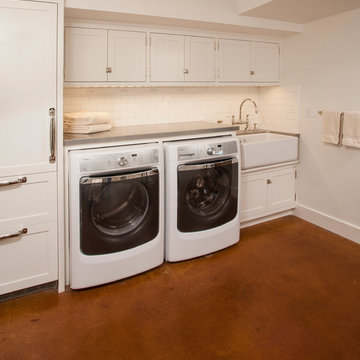
This is an example of a mid-sized transitional u-shaped dedicated laundry room in Seattle with a farmhouse sink, shaker cabinets, white cabinets, zinc benchtops, white walls, concrete floors and a side-by-side washer and dryer.
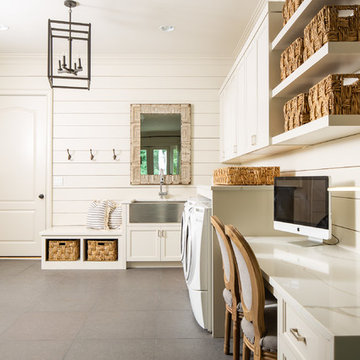
Photo Credit: David Cannon; Design: Michelle Mentzer
Instagram: @newriverbuildingco
Mid-sized country l-shaped utility room in Atlanta with a farmhouse sink, recessed-panel cabinets, white cabinets, quartz benchtops, white walls, concrete floors, a side-by-side washer and dryer, grey floor and white benchtop.
Mid-sized country l-shaped utility room in Atlanta with a farmhouse sink, recessed-panel cabinets, white cabinets, quartz benchtops, white walls, concrete floors, a side-by-side washer and dryer, grey floor and white benchtop.
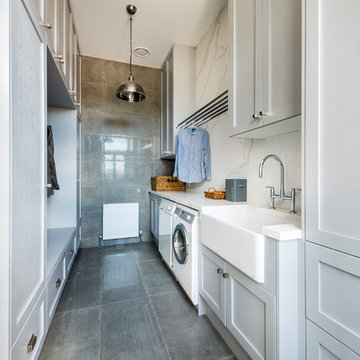
Natural materials come together so beautifully in this huge, laundry / mud room.
Tim Turner Photography
Photo of an expansive country galley utility room in Melbourne with a farmhouse sink, shaker cabinets, grey cabinets, quartz benchtops, concrete floors, grey floor, white benchtop, grey walls and a side-by-side washer and dryer.
Photo of an expansive country galley utility room in Melbourne with a farmhouse sink, shaker cabinets, grey cabinets, quartz benchtops, concrete floors, grey floor, white benchtop, grey walls and a side-by-side washer and dryer.
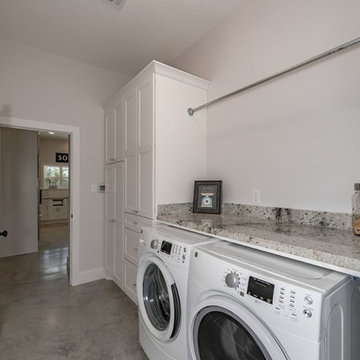
Inspiration for a mid-sized galley dedicated laundry room in Austin with a farmhouse sink, shaker cabinets, white cabinets, granite benchtops, white walls, concrete floors, a side-by-side washer and dryer and grey floor.
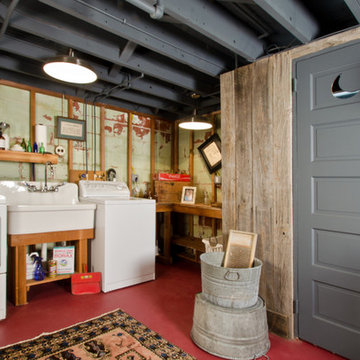
David Merrick
Inspiration for a mid-sized eclectic l-shaped utility room in DC Metro with a farmhouse sink, open cabinets, wood benchtops, green walls, concrete floors, a side-by-side washer and dryer and medium wood cabinets.
Inspiration for a mid-sized eclectic l-shaped utility room in DC Metro with a farmhouse sink, open cabinets, wood benchtops, green walls, concrete floors, a side-by-side washer and dryer and medium wood cabinets.
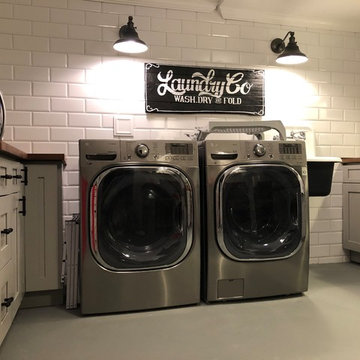
after
Mid-sized modern u-shaped utility room in Denver with a farmhouse sink, shaker cabinets, grey cabinets, wood benchtops, grey walls, concrete floors, a side-by-side washer and dryer, grey floor and brown benchtop.
Mid-sized modern u-shaped utility room in Denver with a farmhouse sink, shaker cabinets, grey cabinets, wood benchtops, grey walls, concrete floors, a side-by-side washer and dryer, grey floor and brown benchtop.
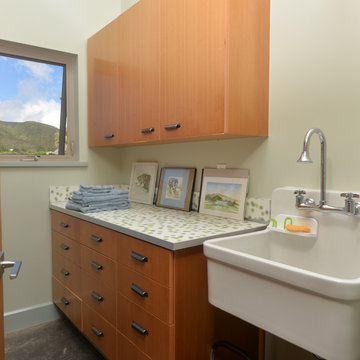
Design ideas for a mid-sized midcentury laundry room in Hawaii with a farmhouse sink, flat-panel cabinets, medium wood cabinets, laminate benchtops, beige walls, concrete floors, grey floor and multi-coloured benchtop.

Design ideas for a large traditional galley dedicated laundry room in Perth with a farmhouse sink, flat-panel cabinets, green cabinets, quartz benchtops, white splashback, subway tile splashback, white walls, concrete floors, a stacked washer and dryer, grey floor, white benchtop and brick walls.
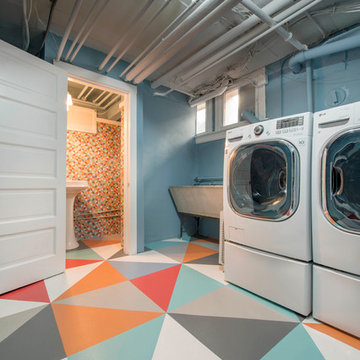
Brad Nicol Photography
Large contemporary dedicated laundry room in Denver with a farmhouse sink, blue walls, a side-by-side washer and dryer and concrete floors.
Large contemporary dedicated laundry room in Denver with a farmhouse sink, blue walls, a side-by-side washer and dryer and concrete floors.
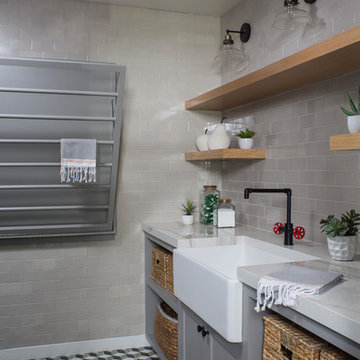
Meghan Bob Photography
This is an example of a large transitional laundry room in Los Angeles with a farmhouse sink, shaker cabinets, grey cabinets, quartz benchtops, concrete floors and multi-coloured floor.
This is an example of a large transitional laundry room in Los Angeles with a farmhouse sink, shaker cabinets, grey cabinets, quartz benchtops, concrete floors and multi-coloured floor.
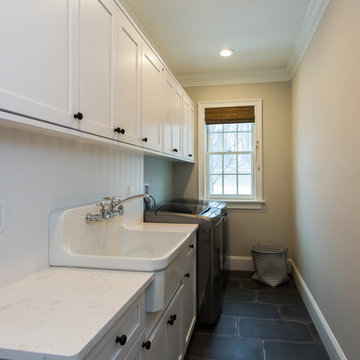
Omega Cabinetry. The Benson door style with the Pearl painted finish.
The countertop is Cambria Quartz in the color Torquay.
Sink: Kohler Gilford Sink K-12701-0
Faucet: Kohler antique wall-mount faucet K-149-3-CP
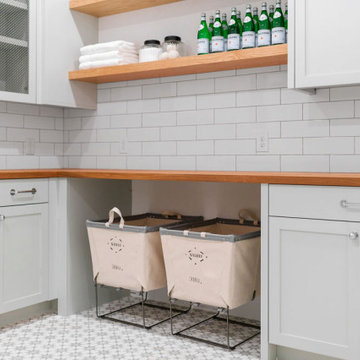
Custom Laundry Room with butcherblock Countertops, Cement Tile Flooring, and exposed shelving.
This is an example of a large country u-shaped dedicated laundry room in Phoenix with a farmhouse sink, shaker cabinets, blue cabinets, wood benchtops, white walls, concrete floors, a side-by-side washer and dryer, grey floor and brown benchtop.
This is an example of a large country u-shaped dedicated laundry room in Phoenix with a farmhouse sink, shaker cabinets, blue cabinets, wood benchtops, white walls, concrete floors, a side-by-side washer and dryer, grey floor and brown benchtop.
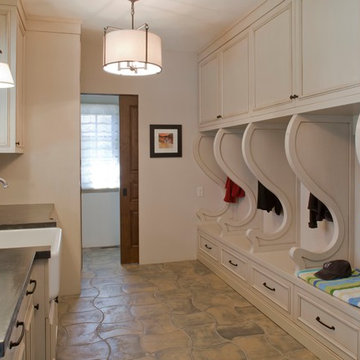
Mudroom-Laundry Room with shower and toilet behind pocket door. A cubby for everyone!
Design ideas for a traditional utility room in Denver with a farmhouse sink, beige cabinets, concrete benchtops, concrete floors and beige floor.
Design ideas for a traditional utility room in Denver with a farmhouse sink, beige cabinets, concrete benchtops, concrete floors and beige floor.

Mid-sized eclectic galley utility room in Philadelphia with a farmhouse sink, recessed-panel cabinets, beige cabinets, granite benchtops, multi-coloured splashback, granite splashback, grey walls, concrete floors, a side-by-side washer and dryer, multi-coloured floor, multi-coloured benchtop and exposed beam.

Photo of a small contemporary galley dedicated laundry room in Chicago with a farmhouse sink, shaker cabinets, black cabinets, quartz benchtops, white splashback, ceramic splashback, white walls, concrete floors, a stacked washer and dryer, grey benchtop and panelled walls.
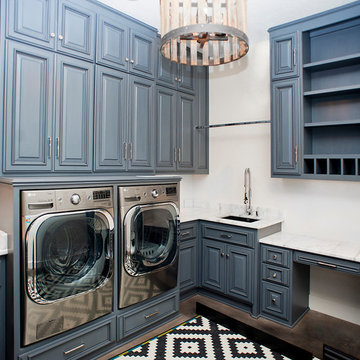
Jim Greene
Design ideas for a large transitional l-shaped dedicated laundry room in Oklahoma City with a farmhouse sink, raised-panel cabinets, blue cabinets, marble benchtops, white walls, concrete floors, a side-by-side washer and dryer and white benchtop.
Design ideas for a large transitional l-shaped dedicated laundry room in Oklahoma City with a farmhouse sink, raised-panel cabinets, blue cabinets, marble benchtops, white walls, concrete floors, a side-by-side washer and dryer and white benchtop.
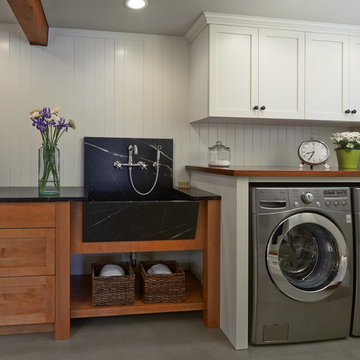
Photographer: NW Architectural Photography / Remodeler: Homeworks by Kelly
Design ideas for a traditional galley utility room in Seattle with a farmhouse sink, shaker cabinets, white cabinets, soapstone benchtops, white walls, concrete floors and a side-by-side washer and dryer.
Design ideas for a traditional galley utility room in Seattle with a farmhouse sink, shaker cabinets, white cabinets, soapstone benchtops, white walls, concrete floors and a side-by-side washer and dryer.
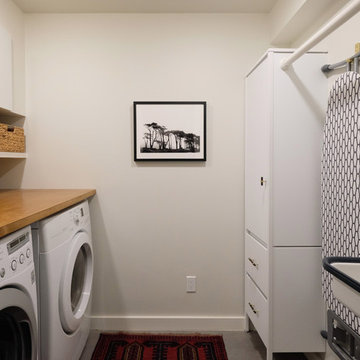
Photography & Styling: Sarah E Owen https://sarahowenstudio.com/
This is an example of a mid-sized contemporary galley dedicated laundry room in San Francisco with a farmhouse sink, flat-panel cabinets, white cabinets, wood benchtops, white walls, concrete floors, a side-by-side washer and dryer and grey floor.
This is an example of a mid-sized contemporary galley dedicated laundry room in San Francisco with a farmhouse sink, flat-panel cabinets, white cabinets, wood benchtops, white walls, concrete floors, a side-by-side washer and dryer and grey floor.
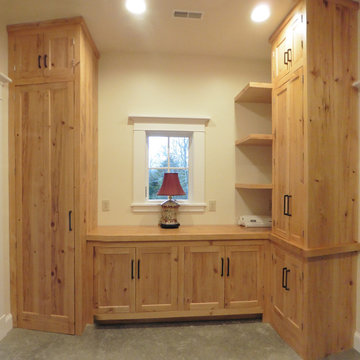
Carpenter Seth Mason site built pantry/laundry room cabinets of salvaged wood collected by the Owner and stored in her barn. Brook closet on the left. countertop of salvaged maple for microwave and miscellaneous kitchen appliance storage and pantry cabinets for food and equipment storage. Floors are natural concrete.
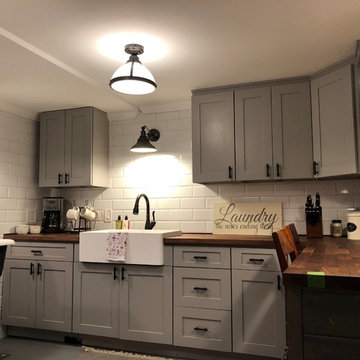
after
Photo of a mid-sized modern u-shaped utility room in Denver with a farmhouse sink, shaker cabinets, grey cabinets, wood benchtops, grey walls, concrete floors, a side-by-side washer and dryer, grey floor and brown benchtop.
Photo of a mid-sized modern u-shaped utility room in Denver with a farmhouse sink, shaker cabinets, grey cabinets, wood benchtops, grey walls, concrete floors, a side-by-side washer and dryer, grey floor and brown benchtop.
Laundry Room Design Ideas with a Farmhouse Sink and Concrete Floors
1