Laundry Room Design Ideas with a Farmhouse Sink and Open Cabinets
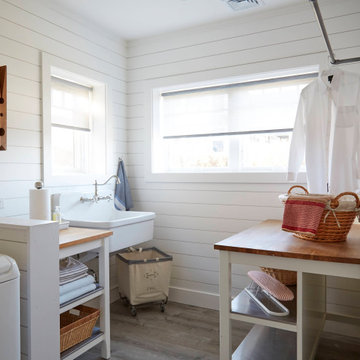
Clean white shiplap, a vintage style porcelain hanging utility sink and simple open furnishings make make laundry time enjoyable. An adjacent two door closet houses all the clutter of cleaning supplies and keeps them out of sight. An antique giant clothespin hangs on the wall, an iron rod allows for hanging clothes to dry with the fresh air from three awning style windows.
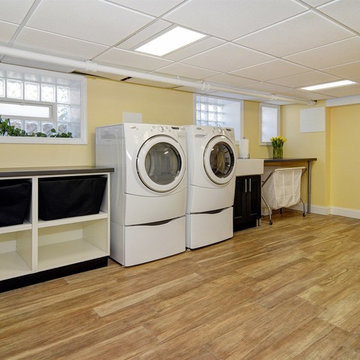
This large, light laundry room provide a great oasis for laundry and other activities. Kasdan Construction Management, In House Photography.
Photo of a large transitional galley utility room in Newark with a farmhouse sink, open cabinets, white cabinets, laminate benchtops, yellow walls, porcelain floors, a side-by-side washer and dryer and brown floor.
Photo of a large transitional galley utility room in Newark with a farmhouse sink, open cabinets, white cabinets, laminate benchtops, yellow walls, porcelain floors, a side-by-side washer and dryer and brown floor.
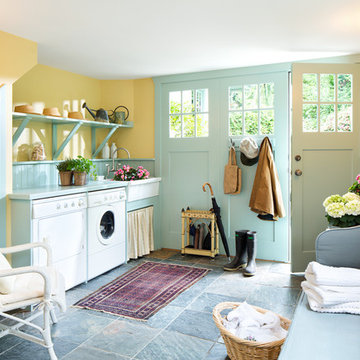
Photo of a country utility room in Other with a farmhouse sink, open cabinets, yellow walls and a side-by-side washer and dryer.
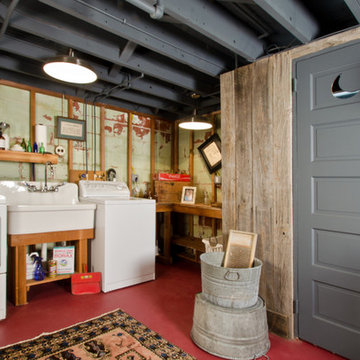
David Merrick
Inspiration for a mid-sized eclectic l-shaped utility room in DC Metro with a farmhouse sink, open cabinets, wood benchtops, green walls, concrete floors, a side-by-side washer and dryer and medium wood cabinets.
Inspiration for a mid-sized eclectic l-shaped utility room in DC Metro with a farmhouse sink, open cabinets, wood benchtops, green walls, concrete floors, a side-by-side washer and dryer and medium wood cabinets.
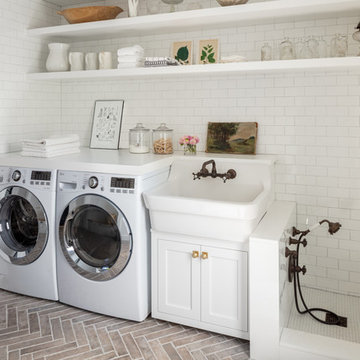
kyle caldwell
This is an example of a country single-wall utility room in Boston with a farmhouse sink, open cabinets, white cabinets, white walls, brick floors, a side-by-side washer and dryer and white benchtop.
This is an example of a country single-wall utility room in Boston with a farmhouse sink, open cabinets, white cabinets, white walls, brick floors, a side-by-side washer and dryer and white benchtop.
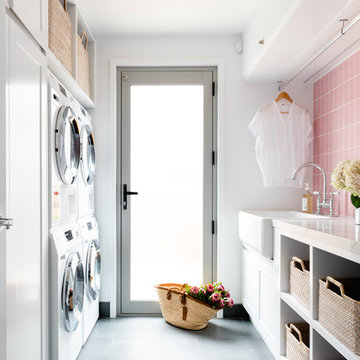
Photo of a mid-sized beach style galley dedicated laundry room in Brisbane with a farmhouse sink, open cabinets, white cabinets, a stacked washer and dryer, grey floor, white walls and white benchtop.
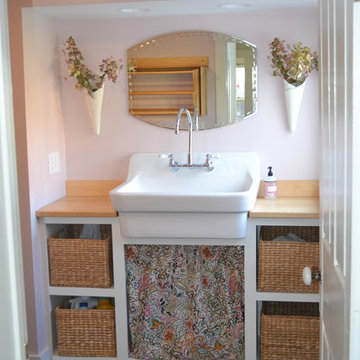
Design ideas for a mid-sized country utility room in Burlington with a farmhouse sink, open cabinets, white cabinets, wood benchtops, pink walls, vinyl floors, a stacked washer and dryer and brown floor.
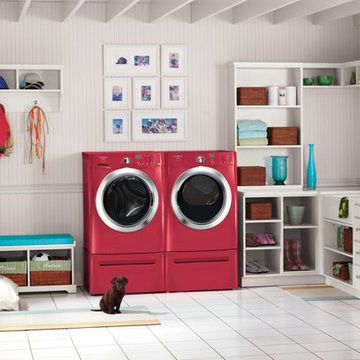
Washer dryer units from Frigidaire come in gas and electric models with top of the line features.
Design ideas for a mid-sized contemporary l-shaped utility room in Boston with a farmhouse sink, open cabinets, white cabinets, solid surface benchtops, white walls, porcelain floors, a side-by-side washer and dryer and white floor.
Design ideas for a mid-sized contemporary l-shaped utility room in Boston with a farmhouse sink, open cabinets, white cabinets, solid surface benchtops, white walls, porcelain floors, a side-by-side washer and dryer and white floor.
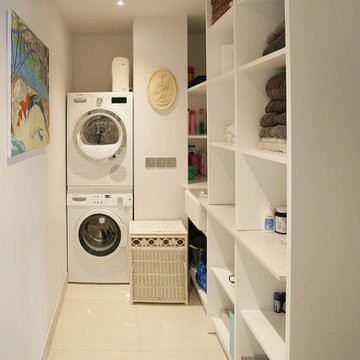
We continued the bespoke joinery through to the utility room, providing ample storage for all their needs. With a lacquered finish and composite stone worktop and the finishing touch, a tongue in cheek nod to the previous owners by mounting one of their plastered plaques...to complete the look!
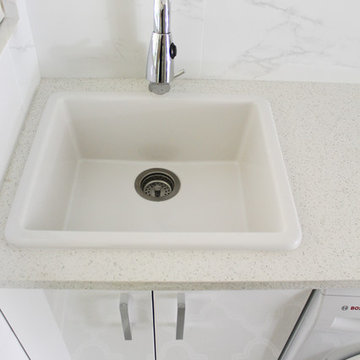
Ceramic Laundry Sink
Photo of a small modern single-wall laundry room in Perth with a farmhouse sink, open cabinets, white cabinets, quartz benchtops, white walls, porcelain floors and multi-coloured floor.
Photo of a small modern single-wall laundry room in Perth with a farmhouse sink, open cabinets, white cabinets, quartz benchtops, white walls, porcelain floors and multi-coloured floor.
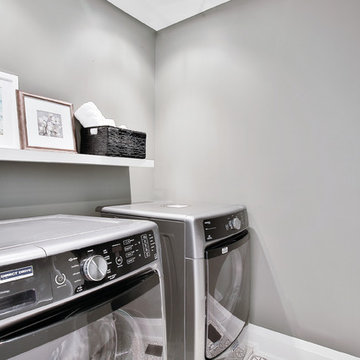
Inspiration for a small modern single-wall laundry cupboard in Toronto with a farmhouse sink, open cabinets, white cabinets, grey walls, ceramic floors and a side-by-side washer and dryer.
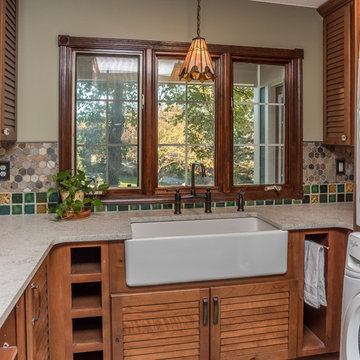
This Craftsman Style laundry room is complete with Shaw farmhouse sink, oil rubbed bronze finishes, open storage for Longaberger basket collection, natural slate, and Pewabic tile backsplash and floor inserts.
Cabinetry: Pinnacle Cabinet Co.
Architect: Zimmerman Designs
General Contractor: Stella Contracting
Photo Credit: The Front Door Real Estate Photography
Laundry Room Design Ideas with a Farmhouse Sink and Open Cabinets
1