Laundry Room Design Ideas with Brown Walls and a Side-by-side Washer and Dryer
Refine by:
Budget
Sort by:Popular Today
1 - 20 of 220 photos
Item 1 of 3
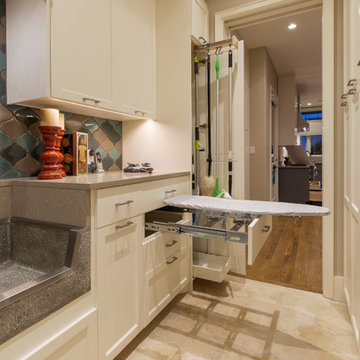
Christopher Davison, AIA
This is an example of a large modern galley utility room in Austin with an utility sink, shaker cabinets, white cabinets, quartz benchtops, a side-by-side washer and dryer and brown walls.
This is an example of a large modern galley utility room in Austin with an utility sink, shaker cabinets, white cabinets, quartz benchtops, a side-by-side washer and dryer and brown walls.
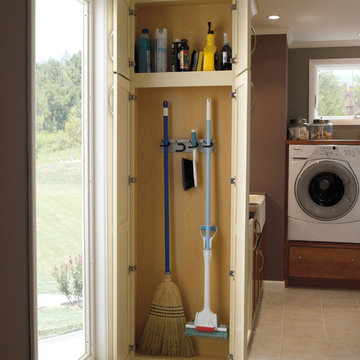
These photos are accredited to Diamond Cabinetry of Master Brand Cabinets. Diamond is a semi-custom cabinet line that allows for entry level custom cabinet modifications. They provide a wide selection of wood species,construction levels, premium finishes in stains, paints and glazes. Along with multiple door styles and interior accessories, this cabinetry is fitting for all styles!

Photo of a small transitional galley utility room in San Francisco with a drop-in sink, shaker cabinets, white cabinets, quartzite benchtops, brown walls, ceramic floors, a side-by-side washer and dryer, beige floor and white benchtop.
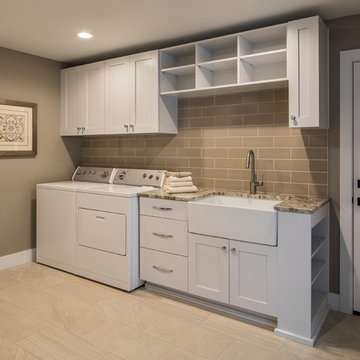
This room is part of a whole house remodel on the Oregon Coast. The entire house was reconstructed, remodeled, and decorated in a neutral palette with coastal theme.
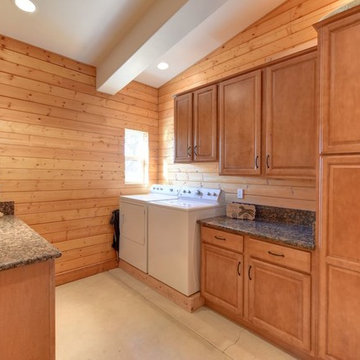
This covered riding arena in Shingle Springs, California houses a full horse arena, horse stalls and living quarters. The arena measures 60’ x 120’ (18 m x 36 m) and uses fully engineered clear-span steel trusses too support the roof. The ‘club’ addition measures 24’ x 120’ (7.3 m x 36 m) and provides viewing areas, horse stalls, wash bay(s) and additional storage. The owners of this structure also worked with their builder to incorporate living space into the building; a full kitchen, bathroom, bedroom and common living area are located within the club portion.
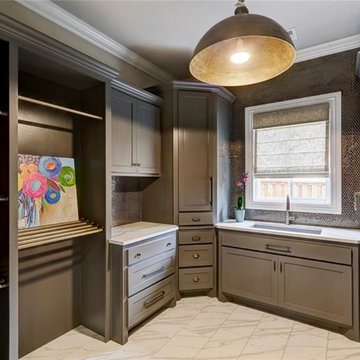
Inspiration for a large transitional u-shaped dedicated laundry room in Nashville with an undermount sink, shaker cabinets, beige cabinets, quartz benchtops, porcelain floors, a side-by-side washer and dryer and brown walls.
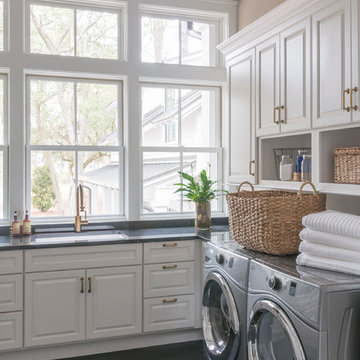
JS Gibson
This is an example of a large transitional l-shaped laundry room in Charleston with an undermount sink, raised-panel cabinets, white cabinets, brown walls, dark hardwood floors, a side-by-side washer and dryer and black floor.
This is an example of a large transitional l-shaped laundry room in Charleston with an undermount sink, raised-panel cabinets, white cabinets, brown walls, dark hardwood floors, a side-by-side washer and dryer and black floor.
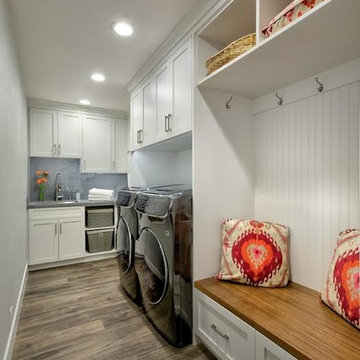
This white shaker style transitional laundry room features a sink, hanging pole, two hampers pull out, and baskets. the grey color quartz countertop and backsplash look like concrete. The laundry room acts as a mudroom as well with a walnut veneer seating bench.
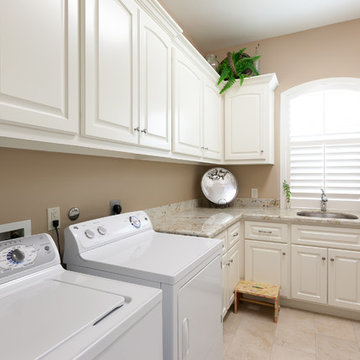
Connie Anderson Photography, Purser Architectural
Design ideas for a traditional l-shaped dedicated laundry room in Houston with an undermount sink, raised-panel cabinets, white cabinets, brown walls and a side-by-side washer and dryer.
Design ideas for a traditional l-shaped dedicated laundry room in Houston with an undermount sink, raised-panel cabinets, white cabinets, brown walls and a side-by-side washer and dryer.
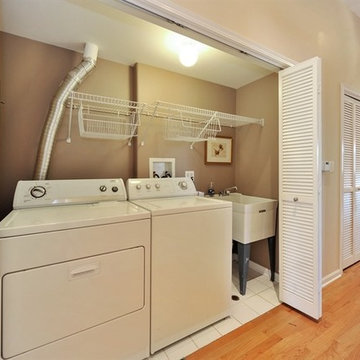
This is an example of a mid-sized transitional single-wall laundry cupboard in Chicago with an utility sink, brown walls, ceramic floors and a side-by-side washer and dryer.
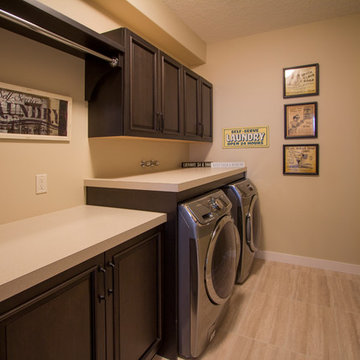
Laundry room with vintage prints.
This is an example of a transitional single-wall laundry room in Calgary with recessed-panel cabinets, dark wood cabinets, laminate benchtops, brown walls, ceramic floors and a side-by-side washer and dryer.
This is an example of a transitional single-wall laundry room in Calgary with recessed-panel cabinets, dark wood cabinets, laminate benchtops, brown walls, ceramic floors and a side-by-side washer and dryer.
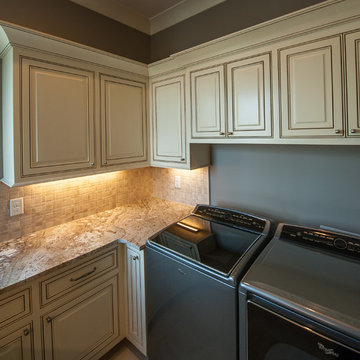
Laundry room
www.press1photos.com
Inspiration for a mid-sized country u-shaped dedicated laundry room in Other with an undermount sink, raised-panel cabinets, granite benchtops, ceramic floors, a side-by-side washer and dryer, brown walls, beige floor, beige benchtop and beige cabinets.
Inspiration for a mid-sized country u-shaped dedicated laundry room in Other with an undermount sink, raised-panel cabinets, granite benchtops, ceramic floors, a side-by-side washer and dryer, brown walls, beige floor, beige benchtop and beige cabinets.
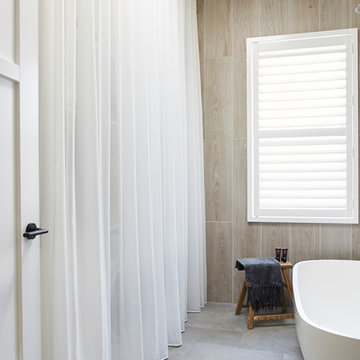
The Barefoot Bay Cottage is the first-holiday house to be designed and built for boutique accommodation business, Barefoot Escapes (www.barefootescapes.com.au). Working with many of The Designory’s favourite brands, it has been designed with an overriding luxe Australian coastal style synonymous with Sydney based team. The newly renovated three bedroom cottage is a north facing home which has been designed to capture the sun and the cooling summer breeze. Inside, the home is light-filled, open plan and imbues instant calm with a luxe palette of coastal and hinterland tones. The contemporary styling includes layering of earthy, tribal and natural textures throughout providing a sense of cohesiveness and instant tranquillity allowing guests to prioritise rest and rejuvenation.
Images captured by Jessie Prince
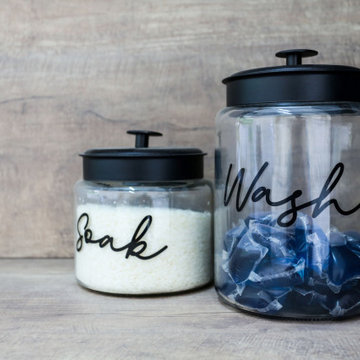
Bench-top and Splash-back are Laminex laminate "Artisan Beamwood" - Chalk Finish.
This laminate finish has a wonderful textured feel and subtle wood grain look while being robust enough for a true work environment.
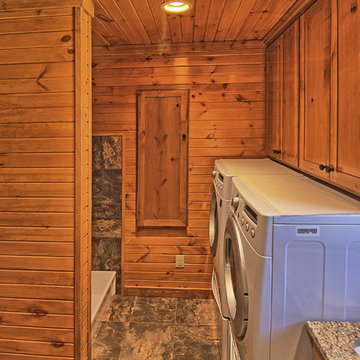
Northway Construction
Photo of a large country galley dedicated laundry room in Minneapolis with an undermount sink, recessed-panel cabinets, medium wood cabinets, granite benchtops, brown walls, linoleum floors and a side-by-side washer and dryer.
Photo of a large country galley dedicated laundry room in Minneapolis with an undermount sink, recessed-panel cabinets, medium wood cabinets, granite benchtops, brown walls, linoleum floors and a side-by-side washer and dryer.
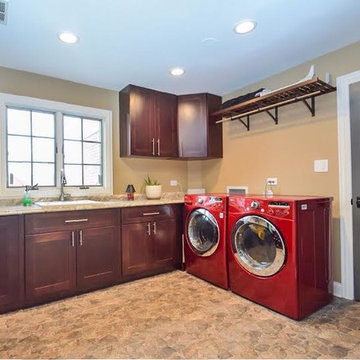
Peak Construction & Remodeling, Inc.
Orland Park, IL (708) 516-9816
Photo of a large traditional u-shaped utility room in Chicago with an utility sink, shaker cabinets, dark wood cabinets, granite benchtops, brown walls, porcelain floors, a side-by-side washer and dryer and beige floor.
Photo of a large traditional u-shaped utility room in Chicago with an utility sink, shaker cabinets, dark wood cabinets, granite benchtops, brown walls, porcelain floors, a side-by-side washer and dryer and beige floor.
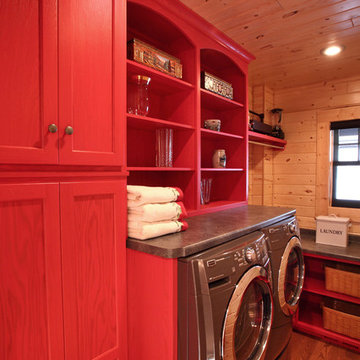
Michael's Photography
Photo of a mid-sized country single-wall dedicated laundry room in Minneapolis with flat-panel cabinets, red cabinets, laminate benchtops, brown walls, medium hardwood floors and a side-by-side washer and dryer.
Photo of a mid-sized country single-wall dedicated laundry room in Minneapolis with flat-panel cabinets, red cabinets, laminate benchtops, brown walls, medium hardwood floors and a side-by-side washer and dryer.
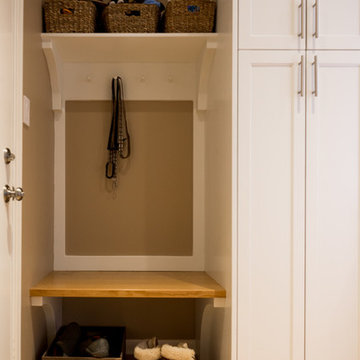
Photo by Caity MacLeod
This is an example of a small transitional galley utility room in Philadelphia with an undermount sink, shaker cabinets, white cabinets, quartz benchtops, brown walls, light hardwood floors and a side-by-side washer and dryer.
This is an example of a small transitional galley utility room in Philadelphia with an undermount sink, shaker cabinets, white cabinets, quartz benchtops, brown walls, light hardwood floors and a side-by-side washer and dryer.
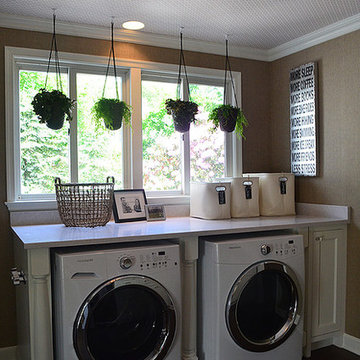
This is an example of a mid-sized transitional single-wall dedicated laundry room in Other with brown walls, dark hardwood floors, a side-by-side washer and dryer, shaker cabinets, white cabinets and quartz benchtops.
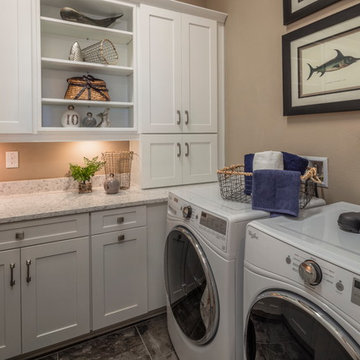
Jeremy Flowers Photography
Mid-sized arts and crafts single-wall dedicated laundry room in Orlando with shaker cabinets, grey cabinets, granite benchtops, brown walls, a side-by-side washer and dryer and white benchtop.
Mid-sized arts and crafts single-wall dedicated laundry room in Orlando with shaker cabinets, grey cabinets, granite benchtops, brown walls, a side-by-side washer and dryer and white benchtop.
Laundry Room Design Ideas with Brown Walls and a Side-by-side Washer and Dryer
1