Laundry Room Design Ideas with Pink Walls and a Side-by-side Washer and Dryer
Refine by:
Budget
Sort by:Popular Today
1 - 20 of 73 photos
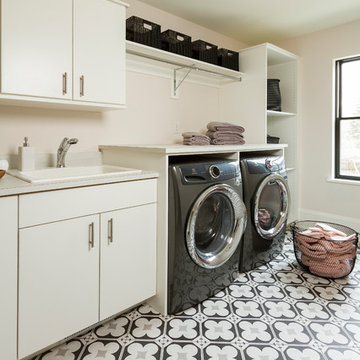
Photo by Seth Hannula
Inspiration for a large transitional single-wall dedicated laundry room in Minneapolis with a drop-in sink, flat-panel cabinets, white cabinets, laminate benchtops, pink walls, a side-by-side washer and dryer, multi-coloured floor, concrete floors and white benchtop.
Inspiration for a large transitional single-wall dedicated laundry room in Minneapolis with a drop-in sink, flat-panel cabinets, white cabinets, laminate benchtops, pink walls, a side-by-side washer and dryer, multi-coloured floor, concrete floors and white benchtop.

Design ideas for a mid-sized scandinavian single-wall dedicated laundry room in San Francisco with an undermount sink, shaker cabinets, white cabinets, quartz benchtops, white splashback, engineered quartz splashback, pink walls, porcelain floors, a side-by-side washer and dryer, grey floor, white benchtop and wallpaper.
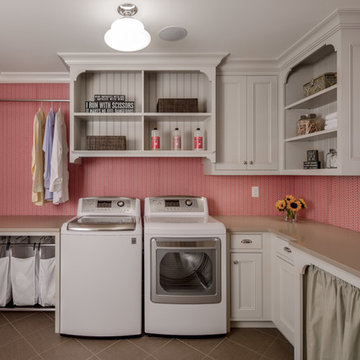
Farm Kid Studios
Design ideas for a traditional l-shaped dedicated laundry room in Minneapolis with an undermount sink, beige cabinets, pink walls, a side-by-side washer and dryer and beaded inset cabinets.
Design ideas for a traditional l-shaped dedicated laundry room in Minneapolis with an undermount sink, beige cabinets, pink walls, a side-by-side washer and dryer and beaded inset cabinets.
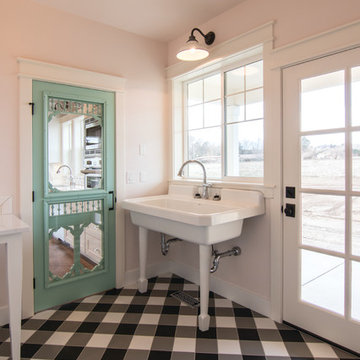
Photos by Becky Pospical
Mudroom-Laundry room combo
Photo of a small country u-shaped utility room in Seattle with a farmhouse sink, pink walls, ceramic floors, a side-by-side washer and dryer and black floor.
Photo of a small country u-shaped utility room in Seattle with a farmhouse sink, pink walls, ceramic floors, a side-by-side washer and dryer and black floor.
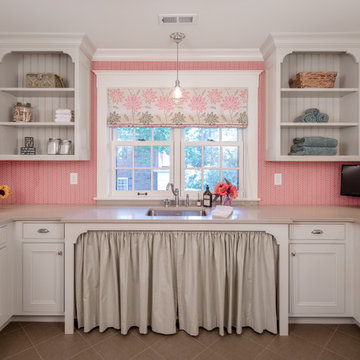
BRANDON STENGEL
Design ideas for a large traditional u-shaped utility room in Minneapolis with an undermount sink, beaded inset cabinets, white cabinets, solid surface benchtops, pink walls, ceramic floors and a side-by-side washer and dryer.
Design ideas for a large traditional u-shaped utility room in Minneapolis with an undermount sink, beaded inset cabinets, white cabinets, solid surface benchtops, pink walls, ceramic floors and a side-by-side washer and dryer.
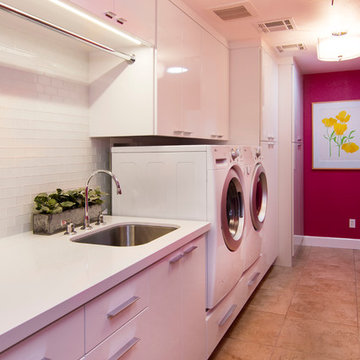
Full laundry room remodel included removing a wall, moving heater into the attic, rerouting duct work, and a tankless water heater. Self-closing drawers provide easy access storage. Stainless steel rod for hanging clothes above the extra deep folding counter. Quartz countertops, white glass subway tile backsplash, and modern drawer pulls complete the look.
- Brian Covington Photographer
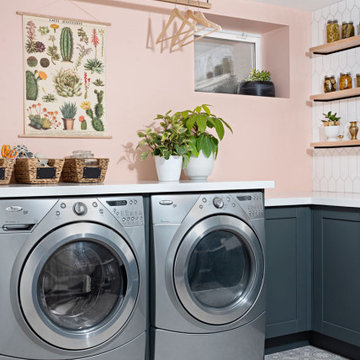
Photo of a country l-shaped laundry room in Toronto with shaker cabinets, blue cabinets, quartz benchtops, linoleum floors, a side-by-side washer and dryer, grey floor, white benchtop and pink walls.
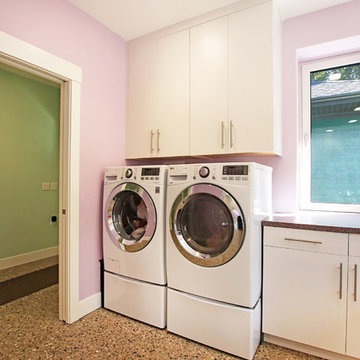
Expansive midcentury u-shaped utility room in Grand Rapids with a drop-in sink, flat-panel cabinets, grey cabinets, laminate benchtops, pink walls, concrete floors, a side-by-side washer and dryer, multi-coloured floor and multi-coloured benchtop.
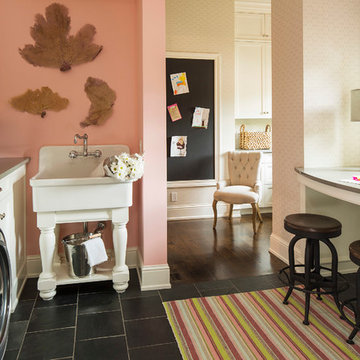
Martha O'Hara Interiors, Interior Design | L. Cramer Builders + Remodelers, Builder | Troy Thies, Photography | Shannon Gale, Photo Styling
Please Note: All “related,” “similar,” and “sponsored” products tagged or listed by Houzz are not actual products pictured. They have not been approved by Martha O’Hara Interiors nor any of the professionals credited. For information about our work, please contact design@oharainteriors.com.
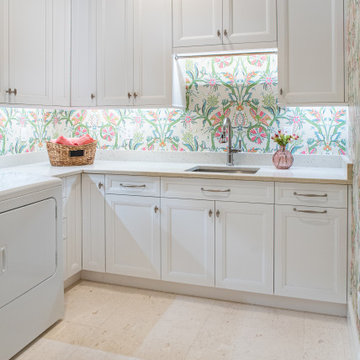
Photo of a large beach style l-shaped dedicated laundry room in Miami with an undermount sink, recessed-panel cabinets, white cabinets, quartz benchtops, pink walls, travertine floors, a side-by-side washer and dryer, beige floor, beige benchtop and wallpaper.
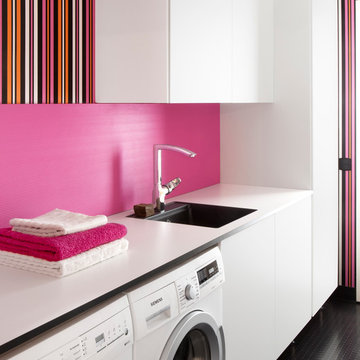
Inspiration for a mid-sized contemporary single-wall dedicated laundry room in Orebro with a single-bowl sink, flat-panel cabinets, white cabinets, pink walls, a side-by-side washer and dryer, laminate benchtops and black floor.
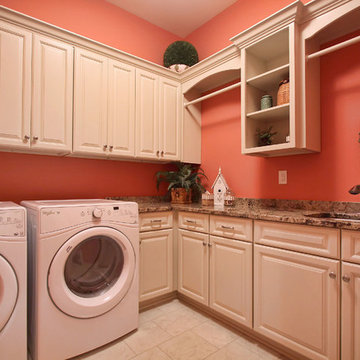
Robbins Architecture
Photo of a large traditional l-shaped dedicated laundry room in Louisville with an undermount sink, raised-panel cabinets, white cabinets, granite benchtops, pink walls, ceramic floors and a side-by-side washer and dryer.
Photo of a large traditional l-shaped dedicated laundry room in Louisville with an undermount sink, raised-panel cabinets, white cabinets, granite benchtops, pink walls, ceramic floors and a side-by-side washer and dryer.
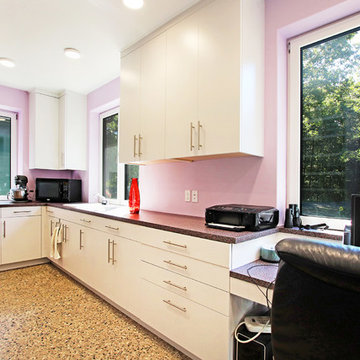
Design ideas for an expansive midcentury u-shaped utility room in Grand Rapids with a drop-in sink, flat-panel cabinets, grey cabinets, laminate benchtops, pink walls, concrete floors, a side-by-side washer and dryer, multi-coloured floor and multi-coloured benchtop.
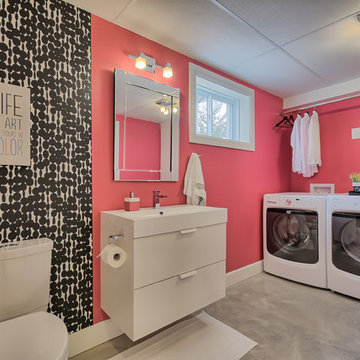
France Larose
Inspiration for a mid-sized contemporary single-wall utility room in Montreal with pink walls, concrete floors and a side-by-side washer and dryer.
Inspiration for a mid-sized contemporary single-wall utility room in Montreal with pink walls, concrete floors and a side-by-side washer and dryer.

We are regenerating for a better future. And here is how.
Kite Creative – Renewable, traceable, re-useable and beautiful kitchens
We are designing and building contemporary kitchens that are environmentally and sustainably better for you and the planet. Helping to keep toxins low, improve air quality, and contribute towards reducing our carbon footprint.
The heart of the house, the kitchen, really can look this good and still be sustainable, ethical and better for the planet.
In our first commission with Greencore Construction and Ssassy Property, we’ve delivered an eco-kitchen for one of their Passive House properties, using over 75% sustainable materials
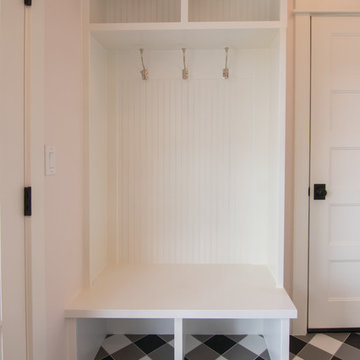
Photos by Becky Pospical
Mudroom-Laundry room combo
Photo of a small country u-shaped utility room in Other with a farmhouse sink, pink walls, ceramic floors, a side-by-side washer and dryer and black floor.
Photo of a small country u-shaped utility room in Other with a farmhouse sink, pink walls, ceramic floors, a side-by-side washer and dryer and black floor.
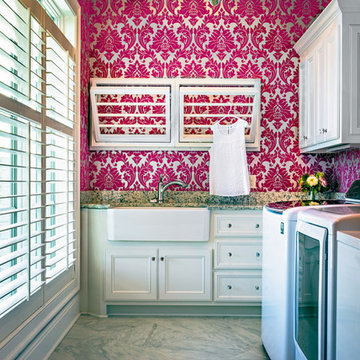
Photography by Steven Long
Inspiration for a mid-sized transitional l-shaped utility room in Nashville with a farmhouse sink, recessed-panel cabinets, white cabinets, granite benchtops, pink walls and a side-by-side washer and dryer.
Inspiration for a mid-sized transitional l-shaped utility room in Nashville with a farmhouse sink, recessed-panel cabinets, white cabinets, granite benchtops, pink walls and a side-by-side washer and dryer.
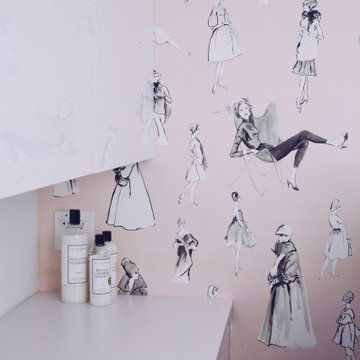
Mid-sized modern single-wall dedicated laundry room in Chicago with an undermount sink, flat-panel cabinets, white cabinets, quartz benchtops, pink walls, porcelain floors, a side-by-side washer and dryer, grey floor and white benchtop.
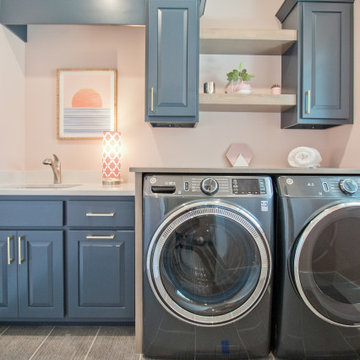
If you'd like to know the brand/color/style of a Floor & Home product used in this project, submit a product inquiry request here: bit.ly/_ProductInquiry
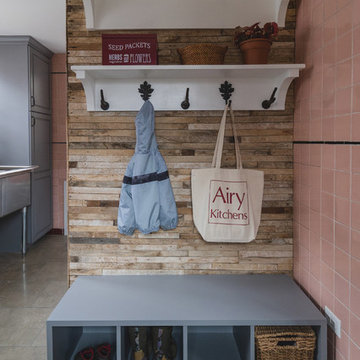
Design ideas for a mid-sized modern u-shaped dedicated laundry room in Philadelphia with an utility sink, raised-panel cabinets, grey cabinets, quartz benchtops, pink walls, limestone floors, a side-by-side washer and dryer, beige floor and white benchtop.
Laundry Room Design Ideas with Pink Walls and a Side-by-side Washer and Dryer
1