Laundry Room Design Ideas with Red Cabinets and a Side-by-side Washer and Dryer
Refine by:
Budget
Sort by:Popular Today
1 - 20 of 60 photos
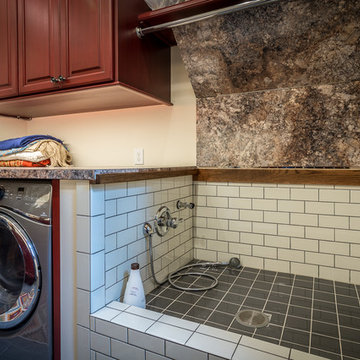
Photography by Bernard Russo
This is an example of an expansive country utility room in Charlotte with raised-panel cabinets, red cabinets, laminate benchtops, beige walls, ceramic floors and a side-by-side washer and dryer.
This is an example of an expansive country utility room in Charlotte with raised-panel cabinets, red cabinets, laminate benchtops, beige walls, ceramic floors and a side-by-side washer and dryer.

Transitional l-shaped dedicated laundry room in Los Angeles with an undermount sink, recessed-panel cabinets, red cabinets, quartz benchtops, beige splashback, engineered quartz splashback, white walls, a side-by-side washer and dryer, multi-coloured floor and beige benchtop.
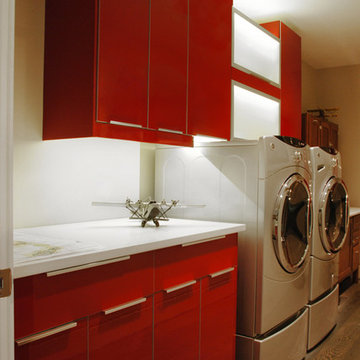
The bright lacquered pop of color in this laundry area create a fun atmosphere for a rather daunting task. Photo by NSPJ Architects / Cathy Kudelko
Small contemporary galley dedicated laundry room in Kansas City with flat-panel cabinets, red cabinets, quartzite benchtops, white walls and a side-by-side washer and dryer.
Small contemporary galley dedicated laundry room in Kansas City with flat-panel cabinets, red cabinets, quartzite benchtops, white walls and a side-by-side washer and dryer.
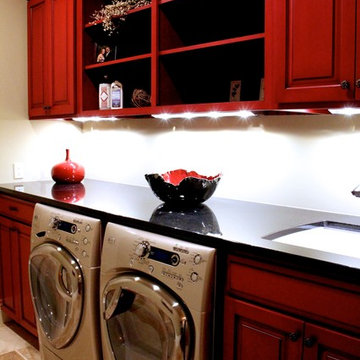
Photo by Mallory Chrisman
Photos by Eric Buzenberg
Voted by industry peers as "Best Interior Elements and Best Kitchen Design," Grand Rapids, MI Parade of Homes, Fall 2012
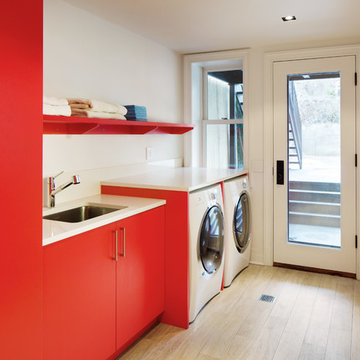
Amanda Kirkpatrick
Johann Grobler Architects
Design ideas for a mid-sized contemporary single-wall utility room in New York with an undermount sink, flat-panel cabinets, red cabinets, quartz benchtops, white walls, light hardwood floors, a side-by-side washer and dryer and white benchtop.
Design ideas for a mid-sized contemporary single-wall utility room in New York with an undermount sink, flat-panel cabinets, red cabinets, quartz benchtops, white walls, light hardwood floors, a side-by-side washer and dryer and white benchtop.
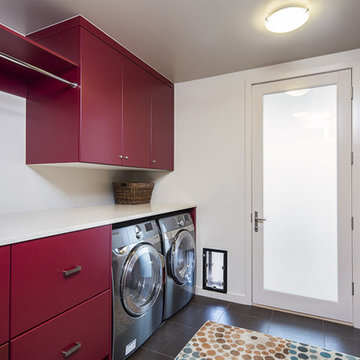
Andrew Pogue
Photo of a mid-sized modern galley dedicated laundry room in Denver with flat-panel cabinets, red cabinets, white walls, a side-by-side washer and dryer, solid surface benchtops, porcelain floors and black floor.
Photo of a mid-sized modern galley dedicated laundry room in Denver with flat-panel cabinets, red cabinets, white walls, a side-by-side washer and dryer, solid surface benchtops, porcelain floors and black floor.
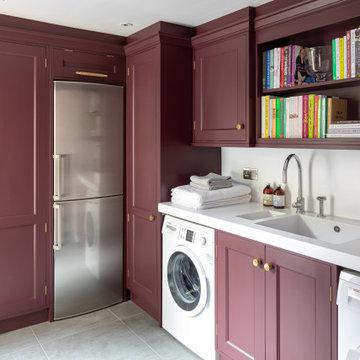
This bespoke kitchen is the perfect blend of subtle elements alongside statement design.
While the irregular ceiling heights and central pillar could have posed a problem, the clever colour scheme serves to draw your eye away from these areas and focuses instead on the dramatic charcoal grey cabinetry with its bevelled door detail and knurled, polished brass handles.
A bespoke bar area with built-in Miele wine cooler has been hand-painted in a rich, luxurious shade of purple. While the use of an antique mirror splashback in this area further enhances the luxurious feel of the design.
Reeded glass has been used in the display cabinets both within the bar and also either side of the sink, which has been strategically positioned by the window to allow lovely views out to the garden.
The whole kitchen has been finished with Corian worktops, beautifully moulded to provide a seamless wet area along with an unobtrusive splashback and extractor hood above the Miele Induction hob. Other appliances include a Miele oven stack with warming drawer, a Quooker and an American style fridge freezer.
A run of full height cabinetry has been provided along one wall with a double door larder cupboard, open shelving and a secret door leading through to the bespoke utility.
In the centre of the room the large, square shaped island has ample space for storage and seating. Here a softer shade of blush pink has been chosen to delicately contrast with the deeper tones throughout the rest of the room.
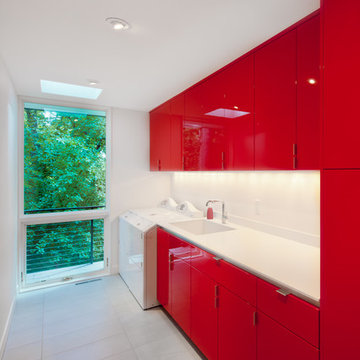
Photo of a large contemporary single-wall dedicated laundry room in Orange County with an undermount sink, flat-panel cabinets, red cabinets, quartzite benchtops, white walls, slate floors, a side-by-side washer and dryer and grey floor.
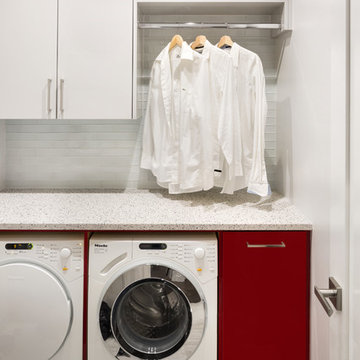
his modern new build located in the heart of Burnaby received an entire millwork and countertop package of the utmost quality. The kitchen features book matched walnut, paired with white upper cabinets to add a touch of light in the kitchen. Miele appliances surround the cabinetry.
The home’s front entrance has matching built in walnut book matched cabinetry that ties the kitchen in with the front entrance. Walnut built-in cabinetry in the basement showcase nicely as open sightlines in the basement and main floor allow for the matching cabinetry to been seen through the open staircase.
Fun red and white high gloss acrylics pop in the modern, yet functional laundry room. This home is truly a work of art!
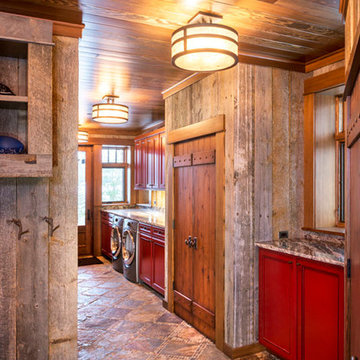
John Griebsch
This is an example of a large country single-wall utility room in New York with recessed-panel cabinets, granite benchtops, grey walls, slate floors, a side-by-side washer and dryer, multi-coloured floor, grey benchtop and red cabinets.
This is an example of a large country single-wall utility room in New York with recessed-panel cabinets, granite benchtops, grey walls, slate floors, a side-by-side washer and dryer, multi-coloured floor, grey benchtop and red cabinets.
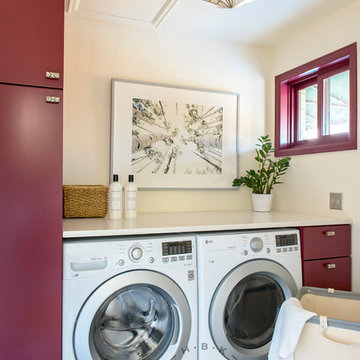
HBK Photography shot for Emily Tucker Design
Design ideas for a small single-wall dedicated laundry room with flat-panel cabinets, red cabinets, beige walls, ceramic floors, a side-by-side washer and dryer, multi-coloured floor and beige benchtop.
Design ideas for a small single-wall dedicated laundry room with flat-panel cabinets, red cabinets, beige walls, ceramic floors, a side-by-side washer and dryer, multi-coloured floor and beige benchtop.
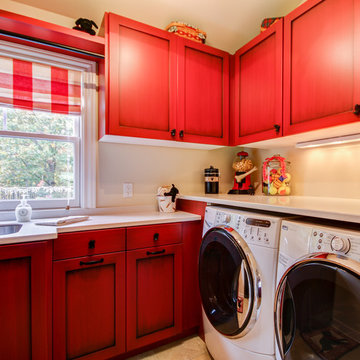
Laundry Room
Inspiration for a small traditional u-shaped utility room in Grand Rapids with red cabinets, white walls, a side-by-side washer and dryer, an utility sink, shaker cabinets, solid surface benchtops and ceramic floors.
Inspiration for a small traditional u-shaped utility room in Grand Rapids with red cabinets, white walls, a side-by-side washer and dryer, an utility sink, shaker cabinets, solid surface benchtops and ceramic floors.
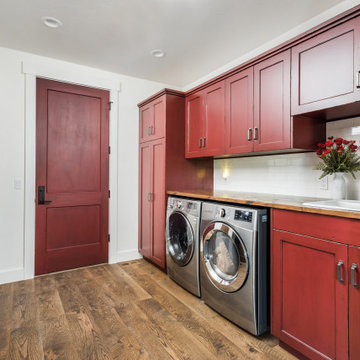
Inspiration for a country single-wall utility room in Boise with a drop-in sink, wood benchtops, white splashback, ceramic splashback, white walls, medium hardwood floors, a side-by-side washer and dryer, brown floor, brown benchtop, shaker cabinets and red cabinets.
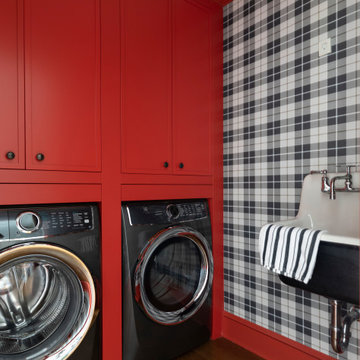
Rachel McGinn Photography
Transitional dedicated laundry room in Philadelphia with recessed-panel cabinets, red cabinets, multi-coloured walls, dark hardwood floors, a side-by-side washer and dryer and wallpaper.
Transitional dedicated laundry room in Philadelphia with recessed-panel cabinets, red cabinets, multi-coloured walls, dark hardwood floors, a side-by-side washer and dryer and wallpaper.
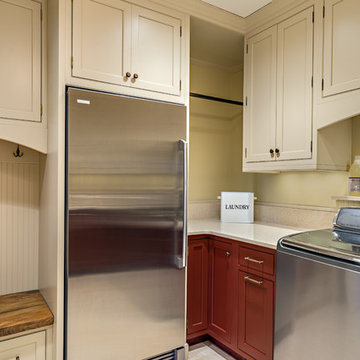
Photographer is Steven Long, Designer is Terri Sears
Large traditional u-shaped utility room in Nashville with an undermount sink, recessed-panel cabinets, red cabinets, quartz benchtops, beige walls, porcelain floors and a side-by-side washer and dryer.
Large traditional u-shaped utility room in Nashville with an undermount sink, recessed-panel cabinets, red cabinets, quartz benchtops, beige walls, porcelain floors and a side-by-side washer and dryer.
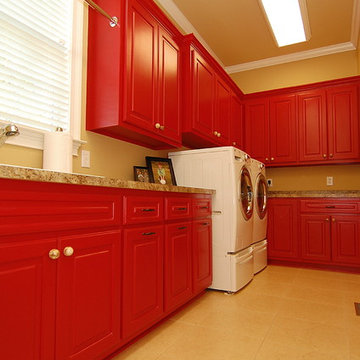
Large traditional u-shaped laundry room in Charleston with a drop-in sink, raised-panel cabinets, red cabinets, laminate benchtops, brown walls, ceramic floors, a side-by-side washer and dryer and beige floor.
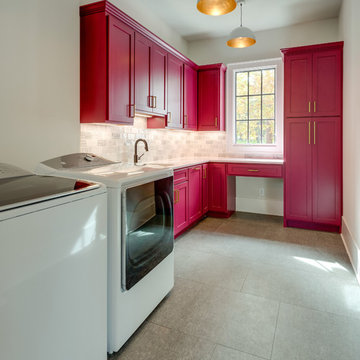
This is an example of a transitional l-shaped laundry room in Nashville with shaker cabinets, red cabinets, white walls, a side-by-side washer and dryer, grey floor and white benchtop.
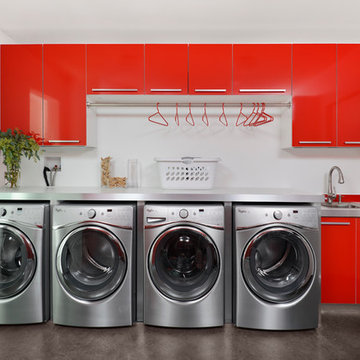
The combination Laundry Room/Office features Red gloss lacquer cabinets with aluminum edging by Stossa, Two washers, two dryers, and White Formica countertops with stainless edge 2 1/2” thick. There is a utility sink, built-in desk, under cabinet lighting and power strip, with stained concrete floors.
Photo by Jim Tschetter
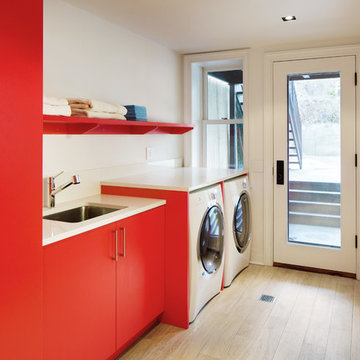
Amanda Kirkpatrick
This is an example of a contemporary single-wall laundry room in New York with flat-panel cabinets, red cabinets, a side-by-side washer and dryer and white benchtop.
This is an example of a contemporary single-wall laundry room in New York with flat-panel cabinets, red cabinets, a side-by-side washer and dryer and white benchtop.
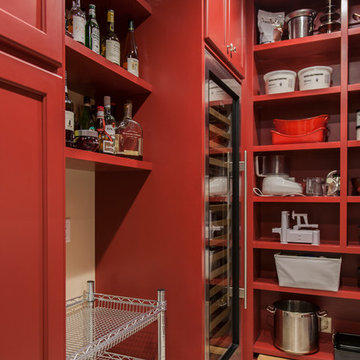
Angela Francis
This is an example of a mid-sized transitional u-shaped utility room in St Louis with an undermount sink, recessed-panel cabinets, red cabinets, granite benchtops, beige walls, porcelain floors, a side-by-side washer and dryer, beige floor and black benchtop.
This is an example of a mid-sized transitional u-shaped utility room in St Louis with an undermount sink, recessed-panel cabinets, red cabinets, granite benchtops, beige walls, porcelain floors, a side-by-side washer and dryer, beige floor and black benchtop.
Laundry Room Design Ideas with Red Cabinets and a Side-by-side Washer and Dryer
1