Laundry Room Design Ideas with Tile Benchtops and a Side-by-side Washer and Dryer
Refine by:
Budget
Sort by:Popular Today
1 - 20 of 112 photos
Item 1 of 3

This laundry was designed several months after the kitchen renovation - a cohesive look was needed to flow to make it look like it was done at the same time. Similar materials were chosen but with individual flare and interest. This space is multi functional not only providing a space as a laundry but as a separate pantry room for the kitchen - it also includes an integrated pull out drawer fridge.
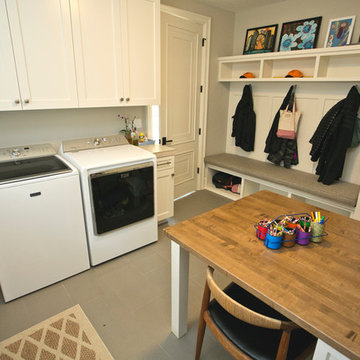
We love this multi-talented room. It's a perfectly functional laundry room, mud room off the garage entry with bench, cubby and hanging storage and a wonderful hobby/craft area. The warm wood table top offsets the large format tile countertops. So welcoming!
Photography by Cody Wheeler
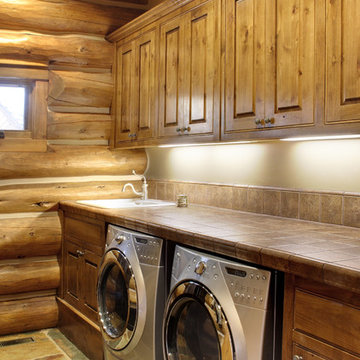
This is an example of a mid-sized country single-wall dedicated laundry room in Seattle with a drop-in sink, raised-panel cabinets, dark wood cabinets, tile benchtops, beige walls, a side-by-side washer and dryer, slate floors, beige floor and brown benchtop.
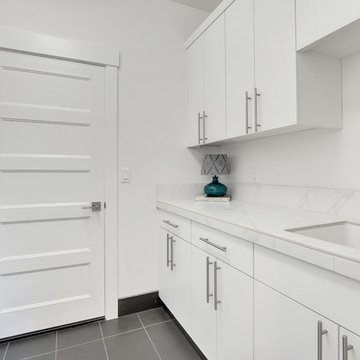
Mid-sized contemporary galley dedicated laundry room in Portland with a drop-in sink, flat-panel cabinets, white cabinets, tile benchtops, white walls, concrete floors, a side-by-side washer and dryer, grey floor and white benchtop.
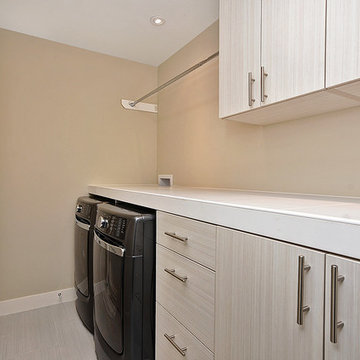
Design ideas for a small contemporary single-wall dedicated laundry room in Ottawa with flat-panel cabinets, light wood cabinets, tile benchtops, beige walls, laminate floors, a side-by-side washer and dryer, beige floor and white benchtop.
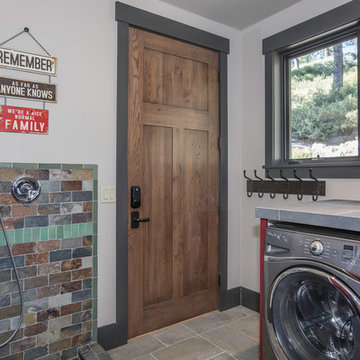
Country laundry room in Sacramento with tile benchtops, white walls, a side-by-side washer and dryer, grey floor and grey benchtop.
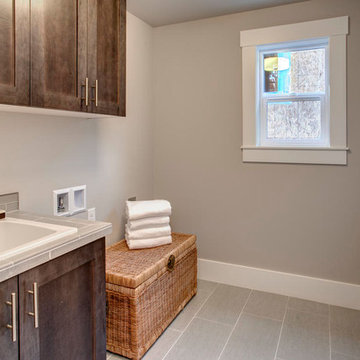
This is an example of a mid-sized traditional single-wall dedicated laundry room in Seattle with a drop-in sink, flat-panel cabinets, dark wood cabinets, tile benchtops, grey walls, ceramic floors and a side-by-side washer and dryer.
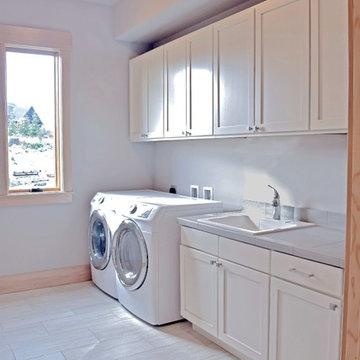
Large traditional single-wall utility room in Seattle with a drop-in sink, shaker cabinets, white cabinets, tile benchtops, grey walls, porcelain floors, a side-by-side washer and dryer and grey benchtop.
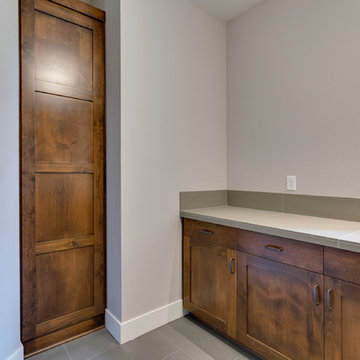
Our client's wanted to create a home that was a blending of a classic farmhouse style with a modern twist, both on the interior layout and styling as well as the exterior. With two young children, they sought to create a plan layout which would provide open spaces and functionality for their family but also had the flexibility to evolve and modify the use of certain spaces as their children and lifestyle grew and changed.
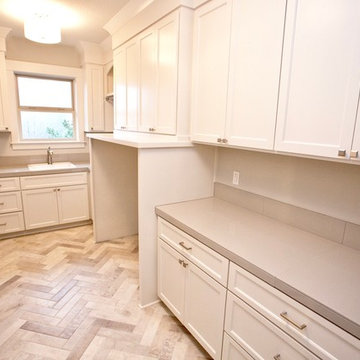
Inspiration for a large traditional galley dedicated laundry room in Portland with a drop-in sink, shaker cabinets, white cabinets, tile benchtops, grey walls, porcelain floors and a side-by-side washer and dryer.
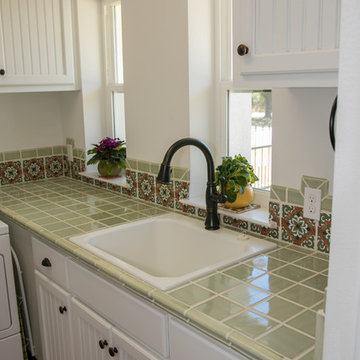
Julie Albini
Design ideas for a mid-sized l-shaped dedicated laundry room in Austin with a drop-in sink, recessed-panel cabinets, white cabinets, tile benchtops, white walls, terra-cotta floors, a side-by-side washer and dryer, orange floor and green benchtop.
Design ideas for a mid-sized l-shaped dedicated laundry room in Austin with a drop-in sink, recessed-panel cabinets, white cabinets, tile benchtops, white walls, terra-cotta floors, a side-by-side washer and dryer, orange floor and green benchtop.
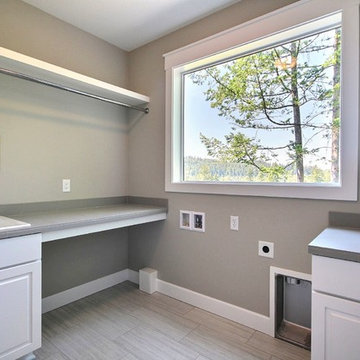
Paint by Sherwin Williams
Body Color - Worldly Grey - SW 7043
Trim Color - Extra White - SW 7006
Island Cabinetry Stain - Northwood Cabinets - Custom Stain
Gas Fireplace by Heat & Glo
Fireplace Surround by Surface Art Inc
Tile Product A La Mode
Flooring and Tile by Macadam Floor & Design
Countertop & Backsplash Tile by Surface Art Inc.
Tile Product A La Mode
Floor Tile by Florida Tile
Tile Product Tides in Sea Salt
Faucets and Shower-heads by Delta Faucet
Kitchen & Bathroom Sinks by Decolav
Windows by Milgard Windows & Doors
Window Product Style Line® Series
Window Supplier Troyco - Window & Door
Lighting by Destination Lighting
Custom Cabinetry & Storage by Northwood Cabinets
Customized & Built by Cascade West Development
Photography by ExposioHDR Portland
Original Plans by Alan Mascord Design Associates
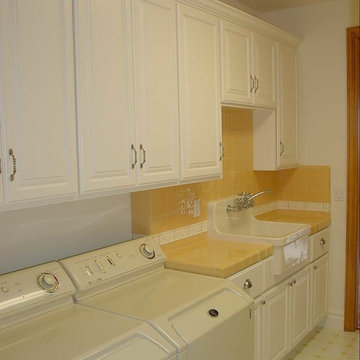
Inspiration for a mid-sized traditional galley utility room in Sacramento with a farmhouse sink, raised-panel cabinets, white cabinets, tile benchtops, porcelain floors and a side-by-side washer and dryer.
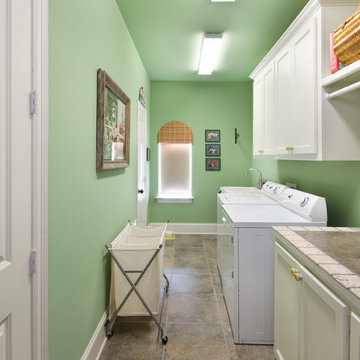
Melissa Oivanki for Custom Home Designs, LLC
Mid-sized traditional single-wall dedicated laundry room in New Orleans with recessed-panel cabinets, white cabinets, tile benchtops, green walls and a side-by-side washer and dryer.
Mid-sized traditional single-wall dedicated laundry room in New Orleans with recessed-panel cabinets, white cabinets, tile benchtops, green walls and a side-by-side washer and dryer.
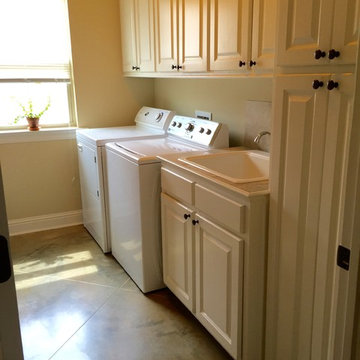
this laundry room has plenty of space for a side by side washer dryer, plus a full sink and counter for folding clothes. includes lots of cabinets and storage.

Photography by Troy Thies
Photo of a mediterranean u-shaped dedicated laundry room in Minneapolis with green cabinets, a side-by-side washer and dryer, recessed-panel cabinets, tile benchtops and multi-coloured floor.
Photo of a mediterranean u-shaped dedicated laundry room in Minneapolis with green cabinets, a side-by-side washer and dryer, recessed-panel cabinets, tile benchtops and multi-coloured floor.

This is an example of a mid-sized modern galley dedicated laundry room in Other with a drop-in sink, flat-panel cabinets, medium wood cabinets, tile benchtops, white splashback, ceramic splashback, grey walls, vinyl floors, a side-by-side washer and dryer, grey floor and beige benchtop.
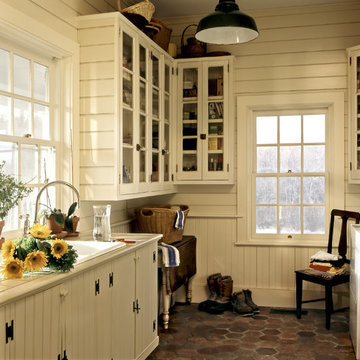
Horse Country Home
Photo of a country utility room in New York with a drop-in sink, glass-front cabinets, white cabinets, tile benchtops, white walls and a side-by-side washer and dryer.
Photo of a country utility room in New York with a drop-in sink, glass-front cabinets, white cabinets, tile benchtops, white walls and a side-by-side washer and dryer.
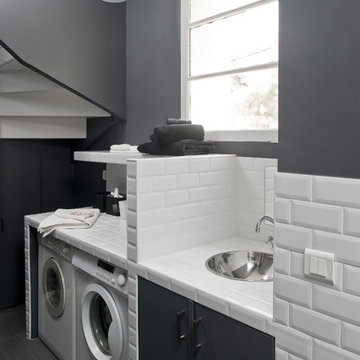
photographie JULIEN CLAPOT
Photo of a mid-sized contemporary single-wall dedicated laundry room in Paris with grey walls, a side-by-side washer and dryer, tile benchtops, an undermount sink and painted wood floors.
Photo of a mid-sized contemporary single-wall dedicated laundry room in Paris with grey walls, a side-by-side washer and dryer, tile benchtops, an undermount sink and painted wood floors.
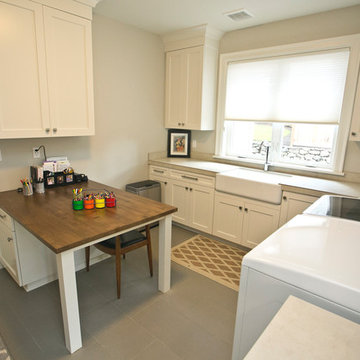
We love this multi-talented room. It's a perfectly functional laundry room, mud room off the garage entry with bench, cubby and hanging storage and a wonderful hobby/craft area. The warm wood table top offsets the large format tile countertops. So welcoming!
Photography by Cody Wheeler
Laundry Room Design Ideas with Tile Benchtops and a Side-by-side Washer and Dryer
1