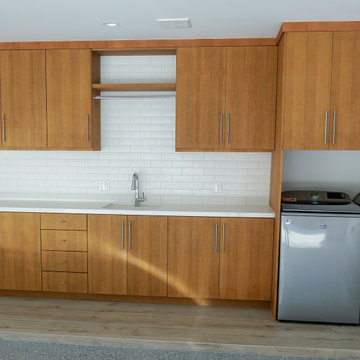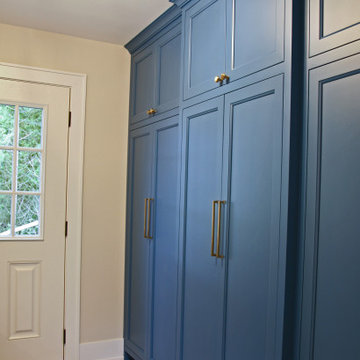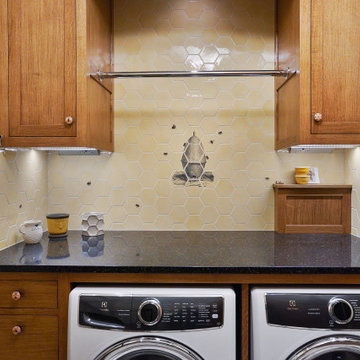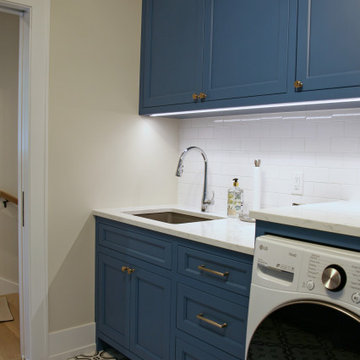Laundry Room Design Ideas with Yellow Splashback and a Side-by-side Washer and Dryer
Refine by:
Budget
Sort by:Popular Today
1 - 11 of 11 photos

Design ideas for a large transitional galley utility room in Dallas with an undermount sink, shaker cabinets, white cabinets, quartz benchtops, yellow splashback, shiplap splashback, white walls, medium hardwood floors, a side-by-side washer and dryer, white benchtop and planked wall panelling.

Nothing like a blue and white laundry room to take the work out of a no fun task! With the full wall of storage across from the washer and dryer, everything can be stored away to keep the space tidy at all times.

Photo of a mid-sized midcentury single-wall dedicated laundry room in Austin with flat-panel cabinets, white cabinets, quartzite benchtops, yellow splashback, subway tile splashback, white walls, porcelain floors, a side-by-side washer and dryer, black floor and black benchtop.

This custom home, sitting above the City within the hills of Corvallis, was carefully crafted with attention to the smallest detail. The homeowners came to us with a vision of their dream home, and it was all hands on deck between the G. Christianson team and our Subcontractors to create this masterpiece! Each room has a theme that is unique and complementary to the essence of the home, highlighted in the Swamp Bathroom and the Dogwood Bathroom. The home features a thoughtful mix of materials, using stained glass, tile, art, wood, and color to create an ambiance that welcomes both the owners and visitors with warmth. This home is perfect for these homeowners, and fits right in with the nature surrounding the home!

This beach side Play del Rey home got a major remodel inside and out. Owners wanted a spacious, clean, and simple look. We did just that!
Inspiration for a mid-sized modern single-wall utility room in Los Angeles with an undermount sink, flat-panel cabinets, medium wood cabinets, quartzite benchtops, yellow splashback, subway tile splashback, grey walls, porcelain floors, a side-by-side washer and dryer, brown floor and white benchtop.
Inspiration for a mid-sized modern single-wall utility room in Los Angeles with an undermount sink, flat-panel cabinets, medium wood cabinets, quartzite benchtops, yellow splashback, subway tile splashback, grey walls, porcelain floors, a side-by-side washer and dryer, brown floor and white benchtop.

Nothing like a blue and white laundry room to take the work out of a no fun task! With the full wall of storage across from the washer and dryer, everything can be stored away to keep the space tidy at all times.

This custom home, sitting above the City within the hills of Corvallis, was carefully crafted with attention to the smallest detail. The homeowners came to us with a vision of their dream home, and it was all hands on deck between the G. Christianson team and our Subcontractors to create this masterpiece! Each room has a theme that is unique and complementary to the essence of the home, highlighted in the Swamp Bathroom and the Dogwood Bathroom. The home features a thoughtful mix of materials, using stained glass, tile, art, wood, and color to create an ambiance that welcomes both the owners and visitors with warmth. This home is perfect for these homeowners, and fits right in with the nature surrounding the home!

This custom home, sitting above the City within the hills of Corvallis, was carefully crafted with attention to the smallest detail. The homeowners came to us with a vision of their dream home, and it was all hands on deck between the G. Christianson team and our Subcontractors to create this masterpiece! Each room has a theme that is unique and complementary to the essence of the home, highlighted in the Swamp Bathroom and the Dogwood Bathroom. The home features a thoughtful mix of materials, using stained glass, tile, art, wood, and color to create an ambiance that welcomes both the owners and visitors with warmth. This home is perfect for these homeowners, and fits right in with the nature surrounding the home!

This custom home, sitting above the City within the hills of Corvallis, was carefully crafted with attention to the smallest detail. The homeowners came to us with a vision of their dream home, and it was all hands on deck between the G. Christianson team and our Subcontractors to create this masterpiece! Each room has a theme that is unique and complementary to the essence of the home, highlighted in the Swamp Bathroom and the Dogwood Bathroom. The home features a thoughtful mix of materials, using stained glass, tile, art, wood, and color to create an ambiance that welcomes both the owners and visitors with warmth. This home is perfect for these homeowners, and fits right in with the nature surrounding the home!

Nothing like a blue and white laundry room to take the work out of a no fun task! With the full wall of storage across from the washer and dryer, everything can be stored away to keep the space tidy at all times.

This custom home, sitting above the City within the hills of Corvallis, was carefully crafted with attention to the smallest detail. The homeowners came to us with a vision of their dream home, and it was all hands on deck between the G. Christianson team and our Subcontractors to create this masterpiece! Each room has a theme that is unique and complementary to the essence of the home, highlighted in the Swamp Bathroom and the Dogwood Bathroom. The home features a thoughtful mix of materials, using stained glass, tile, art, wood, and color to create an ambiance that welcomes both the owners and visitors with warmth. This home is perfect for these homeowners, and fits right in with the nature surrounding the home!
Laundry Room Design Ideas with Yellow Splashback and a Side-by-side Washer and Dryer
1