Laundry Room Design Ideas with a Side-by-side Washer and Dryer
Refine by:
Budget
Sort by:Popular Today
21 - 40 of 25,881 photos
Item 1 of 2
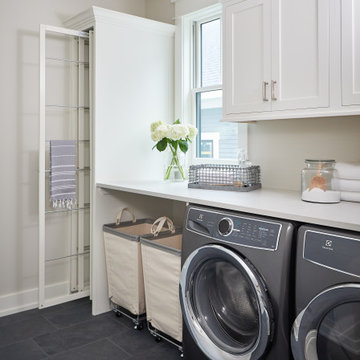
Mid-sized country galley dedicated laundry room in Grand Rapids with recessed-panel cabinets, white cabinets, quartz benchtops, white walls, slate floors, a side-by-side washer and dryer, blue floor and white benchtop.
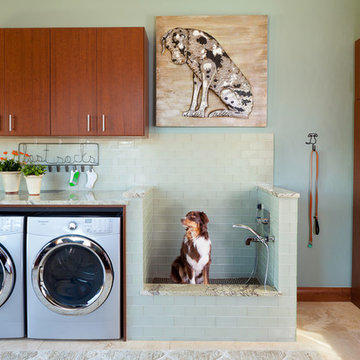
A cluttered suburban laundry room gets a makeover—cubbies and dog-wash station included.
Photography by S. Brenner
This is an example of a country l-shaped laundry room in Denver with flat-panel cabinets, a side-by-side washer and dryer, beige floor and beige benchtop.
This is an example of a country l-shaped laundry room in Denver with flat-panel cabinets, a side-by-side washer and dryer, beige floor and beige benchtop.
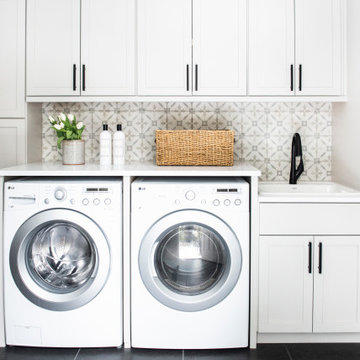
Transitional single-wall dedicated laundry room in Boston with a drop-in sink, shaker cabinets, white cabinets, grey walls, a side-by-side washer and dryer, black floor and white benchtop.
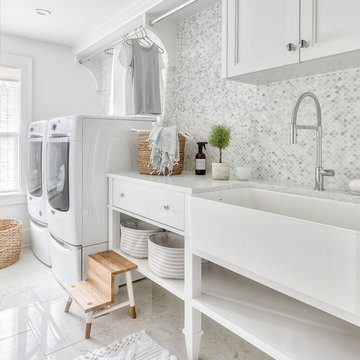
Transitional dedicated laundry room in Detroit with an utility sink, recessed-panel cabinets, white cabinets, white walls, a side-by-side washer and dryer, white floor and white benchtop.
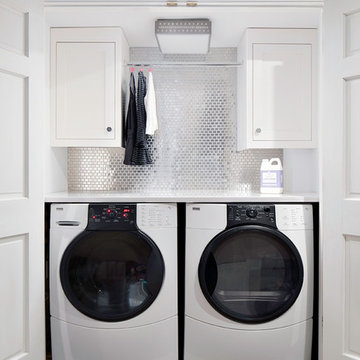
Donna Dotan Photography Inc.
Photo of a transitional single-wall laundry cupboard in New York with white cabinets, white walls, a side-by-side washer and dryer and white benchtop.
Photo of a transitional single-wall laundry cupboard in New York with white cabinets, white walls, a side-by-side washer and dryer and white benchtop.
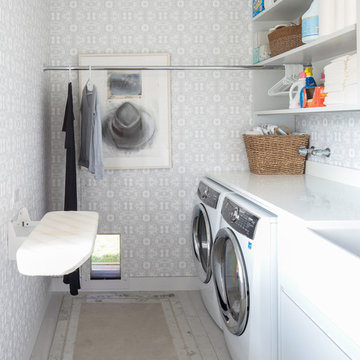
Modern luxury meets warm farmhouse in this Southampton home! Scandinavian inspired furnishings and light fixtures create a clean and tailored look, while the natural materials found in accent walls, casegoods, the staircase, and home decor hone in on a homey feel. An open-concept interior that proves less can be more is how we’d explain this interior. By accentuating the “negative space,” we’ve allowed the carefully chosen furnishings and artwork to steal the show, while the crisp whites and abundance of natural light create a rejuvenated and refreshed interior.
This sprawling 5,000 square foot home includes a salon, ballet room, two media rooms, a conference room, multifunctional study, and, lastly, a guest house (which is a mini version of the main house).
Project Location: Southamptons. Project designed by interior design firm, Betty Wasserman Art & Interiors. From their Chelsea base, they serve clients in Manhattan and throughout New York City, as well as across the tri-state area and in The Hamptons.
For more about Betty Wasserman, click here: https://www.bettywasserman.com/
To learn more about this project, click here: https://www.bettywasserman.com/spaces/southampton-modern-farmhouse/
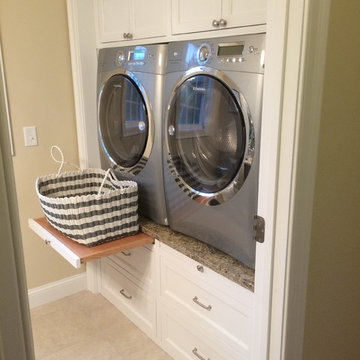
Laundry Room with raised washer and dryer. The drawers eliminate the need to bend at the waist. The cabinets are made of maple and painted white with Benjamin Moore Satin Impervo. Feel free to ask any questions! Steve Obarowski
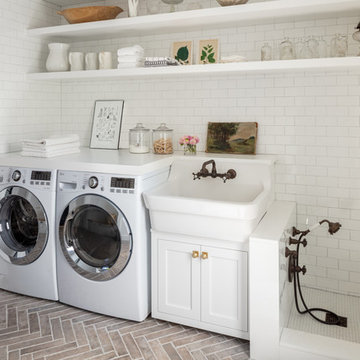
kyle caldwell
This is an example of a country single-wall utility room in Boston with a farmhouse sink, open cabinets, white cabinets, white walls, brick floors, a side-by-side washer and dryer and white benchtop.
This is an example of a country single-wall utility room in Boston with a farmhouse sink, open cabinets, white cabinets, white walls, brick floors, a side-by-side washer and dryer and white benchtop.
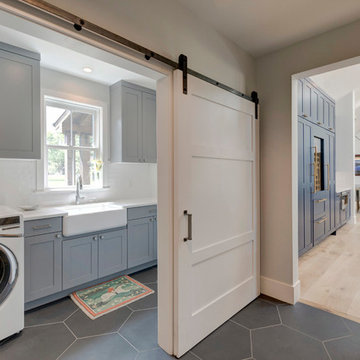
This is an example of a country single-wall dedicated laundry room in Denver with a farmhouse sink, shaker cabinets, grey cabinets, white walls, a side-by-side washer and dryer, grey floor and white benchtop.
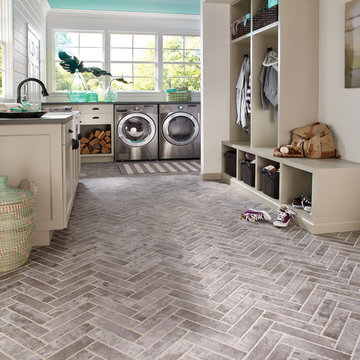
Photo of a beach style u-shaped dedicated laundry room in Orange County with a side-by-side washer and dryer and grey floor.
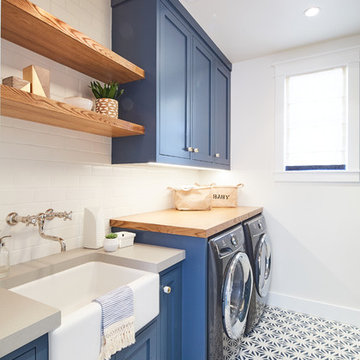
Jason Cook
Photo of a beach style single-wall dedicated laundry room in Los Angeles with a farmhouse sink, shaker cabinets, blue cabinets, wood benchtops, white walls, a side-by-side washer and dryer, multi-coloured floor and grey benchtop.
Photo of a beach style single-wall dedicated laundry room in Los Angeles with a farmhouse sink, shaker cabinets, blue cabinets, wood benchtops, white walls, a side-by-side washer and dryer, multi-coloured floor and grey benchtop.
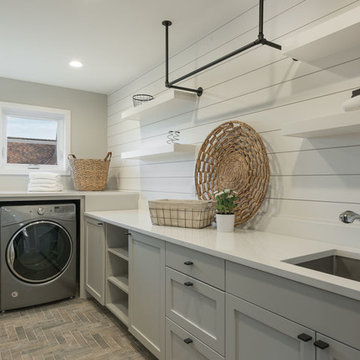
Robert Brittingham|RJN Imaging
Builder: The Thomas Group
Staging: Open House LLC
Inspiration for a mid-sized contemporary l-shaped dedicated laundry room in Seattle with an undermount sink, shaker cabinets, grey cabinets, solid surface benchtops, white walls, brick floors, a side-by-side washer and dryer and red floor.
Inspiration for a mid-sized contemporary l-shaped dedicated laundry room in Seattle with an undermount sink, shaker cabinets, grey cabinets, solid surface benchtops, white walls, brick floors, a side-by-side washer and dryer and red floor.
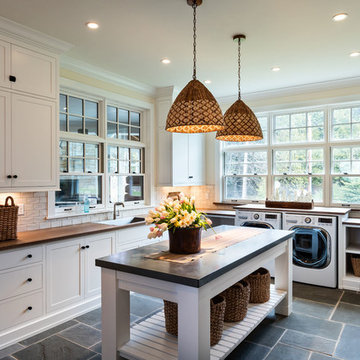
www.steinbergerphotos.com
Expansive traditional l-shaped dedicated laundry room in Milwaukee with a single-bowl sink, shaker cabinets, white cabinets, beige walls, a side-by-side washer and dryer, grey floor, wood benchtops, slate floors and brown benchtop.
Expansive traditional l-shaped dedicated laundry room in Milwaukee with a single-bowl sink, shaker cabinets, white cabinets, beige walls, a side-by-side washer and dryer, grey floor, wood benchtops, slate floors and brown benchtop.
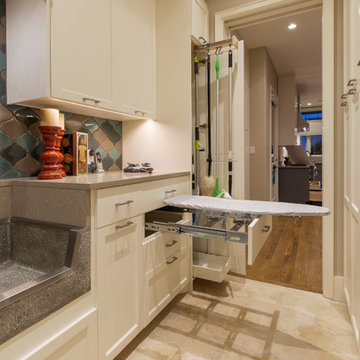
Christopher Davison, AIA
This is an example of a large modern galley utility room in Austin with an utility sink, shaker cabinets, white cabinets, quartz benchtops, a side-by-side washer and dryer and brown walls.
This is an example of a large modern galley utility room in Austin with an utility sink, shaker cabinets, white cabinets, quartz benchtops, a side-by-side washer and dryer and brown walls.
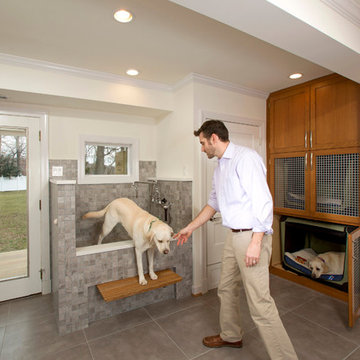
This is an example of a mid-sized transitional l-shaped utility room in DC Metro with a drop-in sink, shaker cabinets, medium wood cabinets, quartz benchtops, beige walls, porcelain floors and a side-by-side washer and dryer.
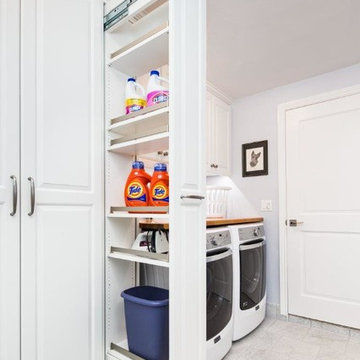
Weiller - 2014
Inspiration for a traditional laundry room in San Francisco with raised-panel cabinets, white cabinets, grey walls and a side-by-side washer and dryer.
Inspiration for a traditional laundry room in San Francisco with raised-panel cabinets, white cabinets, grey walls and a side-by-side washer and dryer.
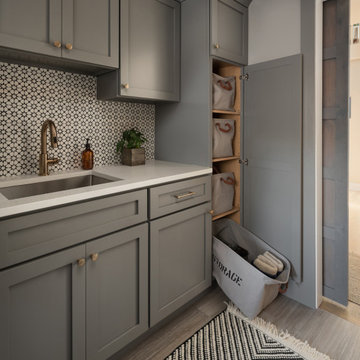
Photography by Picture Perfect House
Design ideas for a mid-sized transitional single-wall utility room in Chicago with an undermount sink, shaker cabinets, grey cabinets, quartz benchtops, multi-coloured splashback, cement tile splashback, grey walls, porcelain floors, a side-by-side washer and dryer, grey floor and white benchtop.
Design ideas for a mid-sized transitional single-wall utility room in Chicago with an undermount sink, shaker cabinets, grey cabinets, quartz benchtops, multi-coloured splashback, cement tile splashback, grey walls, porcelain floors, a side-by-side washer and dryer, grey floor and white benchtop.
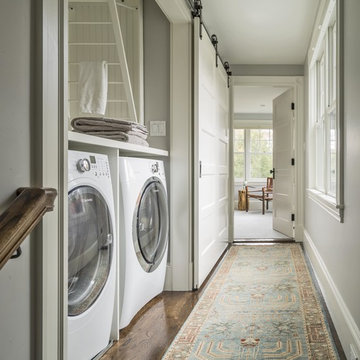
Richard Mandelkorn
A newly connected hallway leading to the master suite had the added benefit of a new laundry closet squeezed in; the original home had a cramped closet in the kitchen downstairs. The space was made efficient with a countertop for folding, a hanging drying rack and cabinet for storage. All is concealed by a traditional barn door, and lit by a new expansive window opposite.
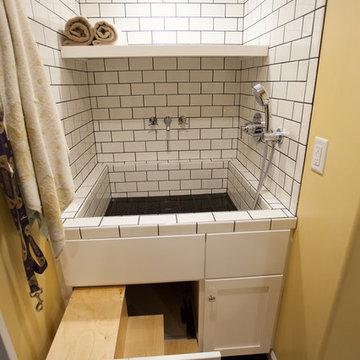
The dog wash has pull out steps so large dogs can get in the tub without the owners having to lift them. The dog wash also is used as the laundry's deep sink.
Debbie Schwab Photography

This little laundry room uses hidden tricks to modernize and maximize limited space. The main wall features bumped out upper cabinets above the washing machine for increased storage and easy access. Next to the cabinets are open shelves that allow space for the air vent on the back wall. This fan was faux painted to match the cabinets - blending in so well you wouldn’t even know it’s there!
Between the cabinetry and blue fantasy marble countertop sits a luxuriously tiled backsplash. This beautiful backsplash hides the door to necessary valves, its outline barely visible while allowing easy access.
Making the room brighter are light, textured walls, under cabinet, and updated lighting. Though you can’t see it in the photos, one more trick was used: the door was changed to smaller french doors, so when open, they are not in the middle of the room. Door backs are covered in the same wallpaper as the rest of the room - making the doors look like part of the room, and increasing available space.
Laundry Room Design Ideas with a Side-by-side Washer and Dryer
2