Laundry
Refine by:
Budget
Sort by:Popular Today
1 - 17 of 17 photos
Item 1 of 3
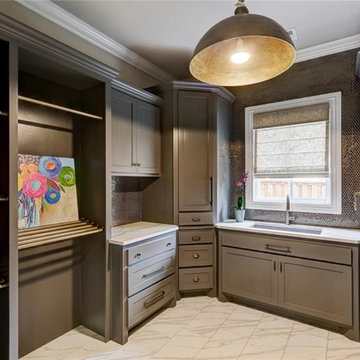
Transitional u-shaped utility room in Orange County with a single-bowl sink, shaker cabinets, grey cabinets, marble benchtops, brown walls, porcelain floors, a side-by-side washer and dryer and white floor.
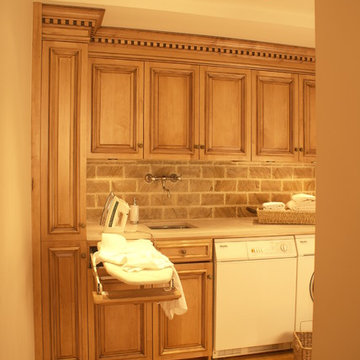
Design ideas for a small traditional single-wall utility room in New York with a single-bowl sink, raised-panel cabinets, marble benchtops, light hardwood floors, a side-by-side washer and dryer, medium wood cabinets and brown walls.
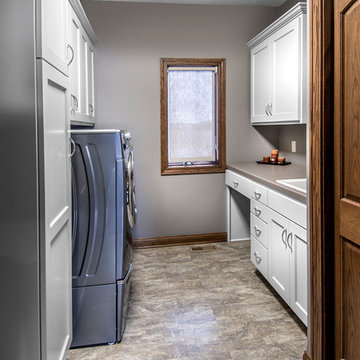
Architect: Michelle Penn, AIA
Alan Jackson - Jackson Studios
Inspiration for a small transitional galley dedicated laundry room in Omaha with a single-bowl sink, shaker cabinets, white cabinets, quartz benchtops, brown walls, vinyl floors and a side-by-side washer and dryer.
Inspiration for a small transitional galley dedicated laundry room in Omaha with a single-bowl sink, shaker cabinets, white cabinets, quartz benchtops, brown walls, vinyl floors and a side-by-side washer and dryer.

Only a few minutes from the project to the left (Another Minnetonka Finished Basement) this space was just as cluttered, dark, and under utilized.
Done in tandem with Landmark Remodeling, this space had a specific aesthetic: to be warm, with stained cabinetry, gas fireplace, and wet bar.
They also have a musically inclined son who needed a place for his drums and piano. We had amble space to accomodate everything they wanted.
We decided to move the existing laundry to another location, which allowed for a true bar space and two-fold, a dedicated laundry room with folding counter and utility closets.
The existing bathroom was one of the scariest we've seen, but we knew we could save it.
Overall the space was a huge transformation!
Photographer- Height Advantages
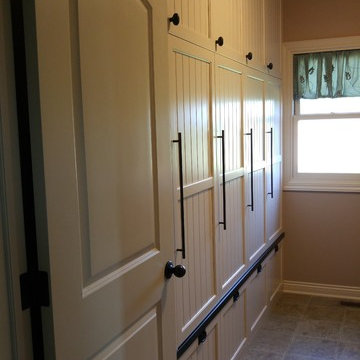
Solving a cluttered laundry room problem with custom painted built-ins
This is an example of a small traditional single-wall utility room in Omaha with a single-bowl sink, recessed-panel cabinets, white cabinets, wood benchtops, brown walls, ceramic floors and a side-by-side washer and dryer.
This is an example of a small traditional single-wall utility room in Omaha with a single-bowl sink, recessed-panel cabinets, white cabinets, wood benchtops, brown walls, ceramic floors and a side-by-side washer and dryer.
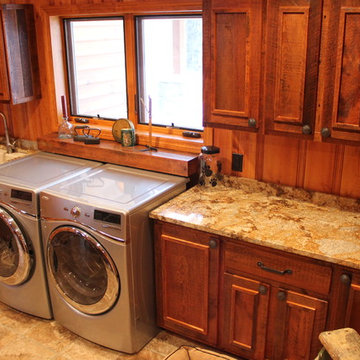
Natalie Jonas
This is an example of a large country single-wall utility room in Other with a single-bowl sink, recessed-panel cabinets, granite benchtops, travertine floors, a side-by-side washer and dryer, dark wood cabinets and brown walls.
This is an example of a large country single-wall utility room in Other with a single-bowl sink, recessed-panel cabinets, granite benchtops, travertine floors, a side-by-side washer and dryer, dark wood cabinets and brown walls.
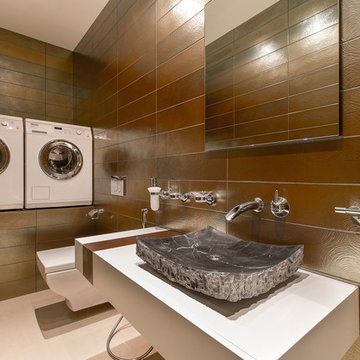
Design ideas for a contemporary dedicated laundry room in Other with a single-bowl sink, white cabinets, brown walls and a side-by-side washer and dryer.
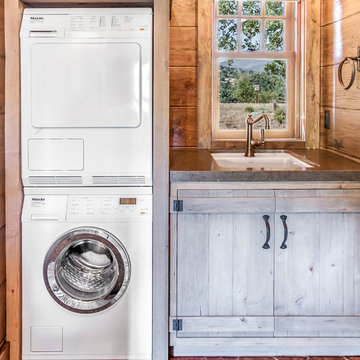
Design ideas for a mid-sized country single-wall dedicated laundry room in San Francisco with a single-bowl sink, light wood cabinets, copper benchtops, brown walls, ceramic floors and a stacked washer and dryer.
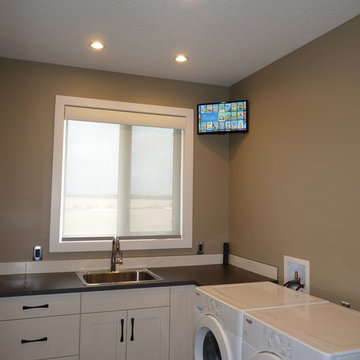
Small modern l-shaped dedicated laundry room in Calgary with a single-bowl sink, shaker cabinets, white cabinets, laminate benchtops, brown walls, linoleum floors, a side-by-side washer and dryer, brown floor and brown benchtop.
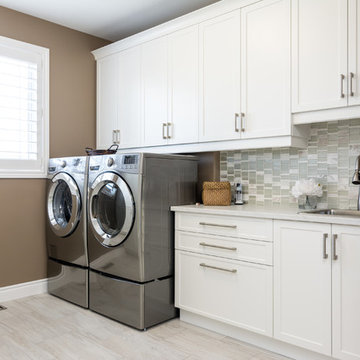
Transitional single-wall dedicated laundry room in Toronto with a single-bowl sink, flat-panel cabinets, white cabinets, quartz benchtops, brown walls, laminate floors and beige floor.
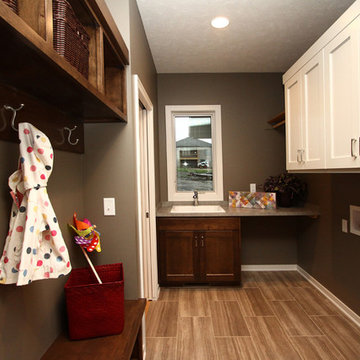
Design ideas for a modern utility room in Other with a single-bowl sink, shaker cabinets, white cabinets, brown walls, ceramic floors and a side-by-side washer and dryer.
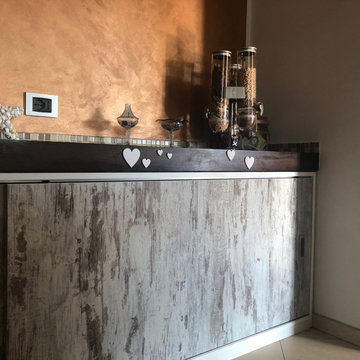
Photo of a small country u-shaped utility room in Other with a single-bowl sink, flat-panel cabinets, light wood cabinets, laminate benchtops, mosaic tile splashback, brown walls, porcelain floors, a stacked washer and dryer, beige floor and brown benchtop.
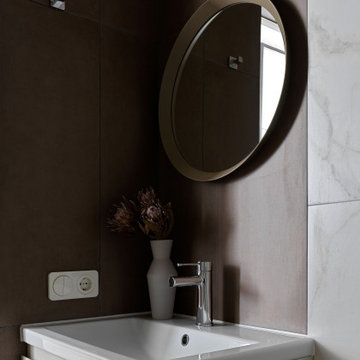
Inspiration for a mid-sized contemporary utility room in Moscow with a single-bowl sink, flat-panel cabinets, grey cabinets, white splashback, porcelain splashback, brown walls, porcelain floors, a stacked washer and dryer, brown floor and white benchtop.
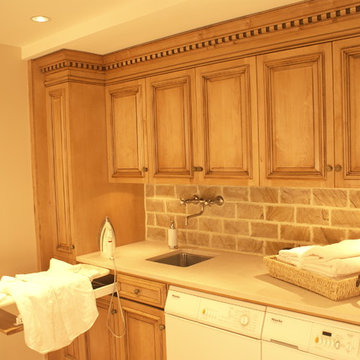
Inspiration for a small traditional single-wall laundry room in New York with a single-bowl sink, raised-panel cabinets, marble benchtops, a side-by-side washer and dryer, medium wood cabinets and brown walls.
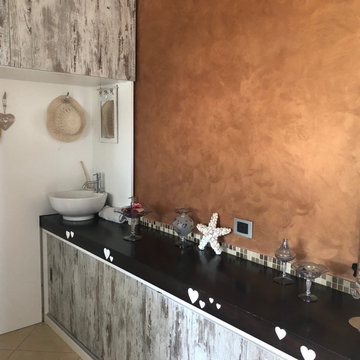
Inspiration for a large country u-shaped utility room in Other with a single-bowl sink, flat-panel cabinets, distressed cabinets, wood benchtops, multi-coloured splashback, mosaic tile splashback, brown walls, porcelain floors, a side-by-side washer and dryer, beige floor, brown benchtop and recessed.
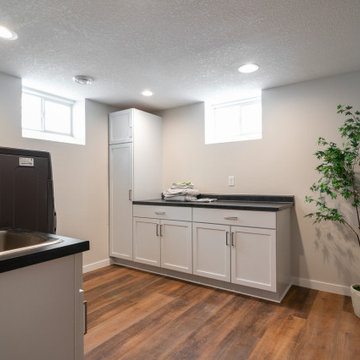
Only a few minutes from the project to the left (Another Minnetonka Finished Basement) this space was just as cluttered, dark, and under utilized.
Done in tandem with Landmark Remodeling, this space had a specific aesthetic: to be warm, with stained cabinetry, gas fireplace, and wet bar.
They also have a musically inclined son who needed a place for his drums and piano. We had amble space to accomodate everything they wanted.
We decided to move the existing laundry to another location, which allowed for a true bar space and two-fold, a dedicated laundry room with folding counter and utility closets.
The existing bathroom was one of the scariest we've seen, but we knew we could save it.
Overall the space was a huge transformation!
Photographer- Height Advantages
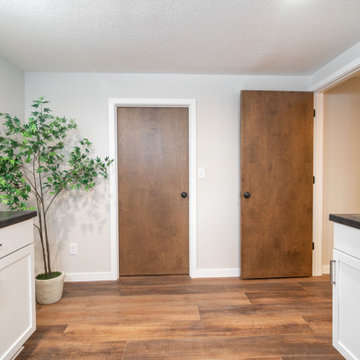
Only a few minutes from the project to the left (Another Minnetonka Finished Basement) this space was just as cluttered, dark, and under utilized.
Done in tandem with Landmark Remodeling, this space had a specific aesthetic: to be warm, with stained cabinetry, gas fireplace, and wet bar.
They also have a musically inclined son who needed a place for his drums and piano. We had amble space to accomodate everything they wanted.
We decided to move the existing laundry to another location, which allowed for a true bar space and two-fold, a dedicated laundry room with folding counter and utility closets.
The existing bathroom was one of the scariest we've seen, but we knew we could save it.
Overall the space was a huge transformation!
Photographer- Height Advantages
1