Laundry Room Design Ideas with a Single-bowl Sink and Concrete Benchtops
Refine by:
Budget
Sort by:Popular Today
1 - 10 of 10 photos

Laundry Room
Large contemporary utility room in Sacramento with a single-bowl sink, brown cabinets, concrete benchtops, white walls, medium hardwood floors, a concealed washer and dryer, brown floor and grey benchtop.
Large contemporary utility room in Sacramento with a single-bowl sink, brown cabinets, concrete benchtops, white walls, medium hardwood floors, a concealed washer and dryer, brown floor and grey benchtop.
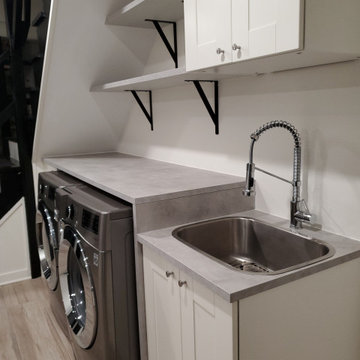
Inspiration for a contemporary single-wall utility room in DC Metro with a single-bowl sink, shaker cabinets, grey cabinets, concrete benchtops, white walls, laminate floors, a side-by-side washer and dryer, grey floor and grey benchtop.
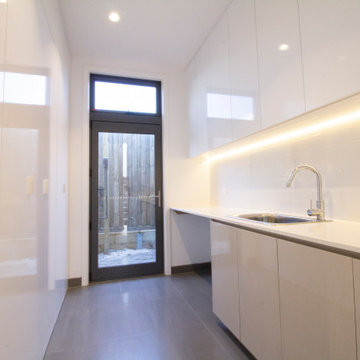
Laundry with LED undermount lighting, built in cabinetry unto 3m high, concealed laundry chute and glass panel external door.
This is an example of a mid-sized contemporary galley dedicated laundry room in Melbourne with a single-bowl sink, recessed-panel cabinets, white cabinets, concrete benchtops, white walls, ceramic floors, a side-by-side washer and dryer, grey floor and white benchtop.
This is an example of a mid-sized contemporary galley dedicated laundry room in Melbourne with a single-bowl sink, recessed-panel cabinets, white cabinets, concrete benchtops, white walls, ceramic floors, a side-by-side washer and dryer, grey floor and white benchtop.
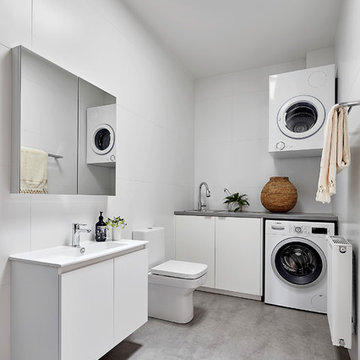
Jack Lovel Photographer
Inspiration for a mid-sized contemporary u-shaped dedicated laundry room in Melbourne with a single-bowl sink, white cabinets, concrete benchtops, white splashback, porcelain splashback, white walls, light hardwood floors, a stacked washer and dryer, brown floor, grey benchtop, coffered and decorative wall panelling.
Inspiration for a mid-sized contemporary u-shaped dedicated laundry room in Melbourne with a single-bowl sink, white cabinets, concrete benchtops, white splashback, porcelain splashback, white walls, light hardwood floors, a stacked washer and dryer, brown floor, grey benchtop, coffered and decorative wall panelling.
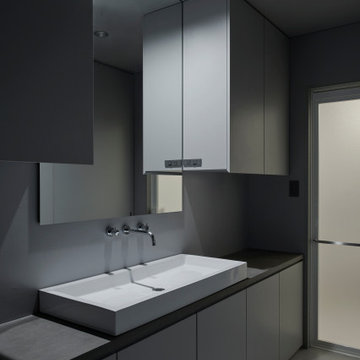
Small modern single-wall utility room in Other with a single-bowl sink, beaded inset cabinets, concrete benchtops, grey walls, slate floors, a concealed washer and dryer and grey benchtop.
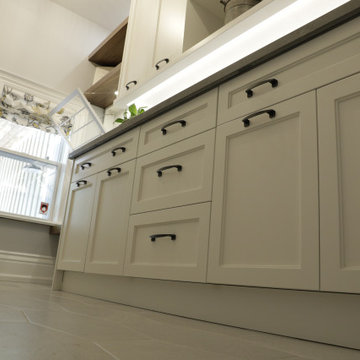
Kitchen and Laundry room renovation in Markham.
This is an example of a mid-sized laundry room in Toronto with a single-bowl sink, white cabinets, concrete benchtops, grey walls, ceramic floors, grey floor and grey benchtop.
This is an example of a mid-sized laundry room in Toronto with a single-bowl sink, white cabinets, concrete benchtops, grey walls, ceramic floors, grey floor and grey benchtop.
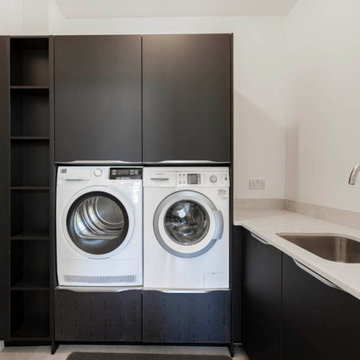
After finding their forever home, our clients came to us wanting a real showstopper kitchen that was open plan and perfect for their family and friends to socialise together in.
They chose to go dark for a wow-factor finish, and we used the Nobilia Easy-touch in Graphite Black teamed with 350 stainless steel bar handles and a contrasting Vanilla concrete worktop supplied by our friends at Algarve granite.
The kitchen was finished with staple appliances from Siemens, Blanco, Caple and Quooker, some of which featured in their matching utility.
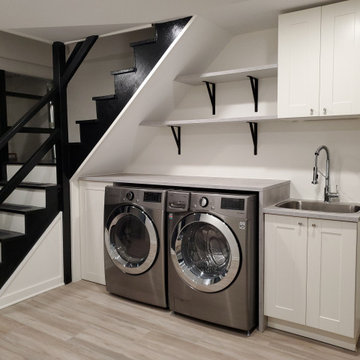
This is an example of a contemporary single-wall utility room in DC Metro with a single-bowl sink, shaker cabinets, grey cabinets, concrete benchtops, white walls, laminate floors, a side-by-side washer and dryer, grey floor and grey benchtop.

Laundry Room
Inspiration for a large contemporary utility room in Sacramento with a single-bowl sink, brown cabinets, concrete benchtops, white walls, medium hardwood floors, a concealed washer and dryer, brown floor and grey benchtop.
Inspiration for a large contemporary utility room in Sacramento with a single-bowl sink, brown cabinets, concrete benchtops, white walls, medium hardwood floors, a concealed washer and dryer, brown floor and grey benchtop.
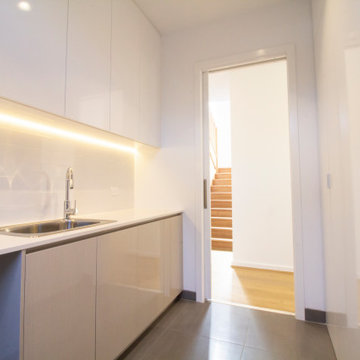
Laundry with LED undermount lighting, built in cabinetry unto 3m high, concealed laundry chute and glass panel external door.
Mid-sized contemporary galley dedicated laundry room in Melbourne with a single-bowl sink, recessed-panel cabinets, white cabinets, concrete benchtops, white walls, ceramic floors, a side-by-side washer and dryer, grey floor and white benchtop.
Mid-sized contemporary galley dedicated laundry room in Melbourne with a single-bowl sink, recessed-panel cabinets, white cabinets, concrete benchtops, white walls, ceramic floors, a side-by-side washer and dryer, grey floor and white benchtop.
Laundry Room Design Ideas with a Single-bowl Sink and Concrete Benchtops
1